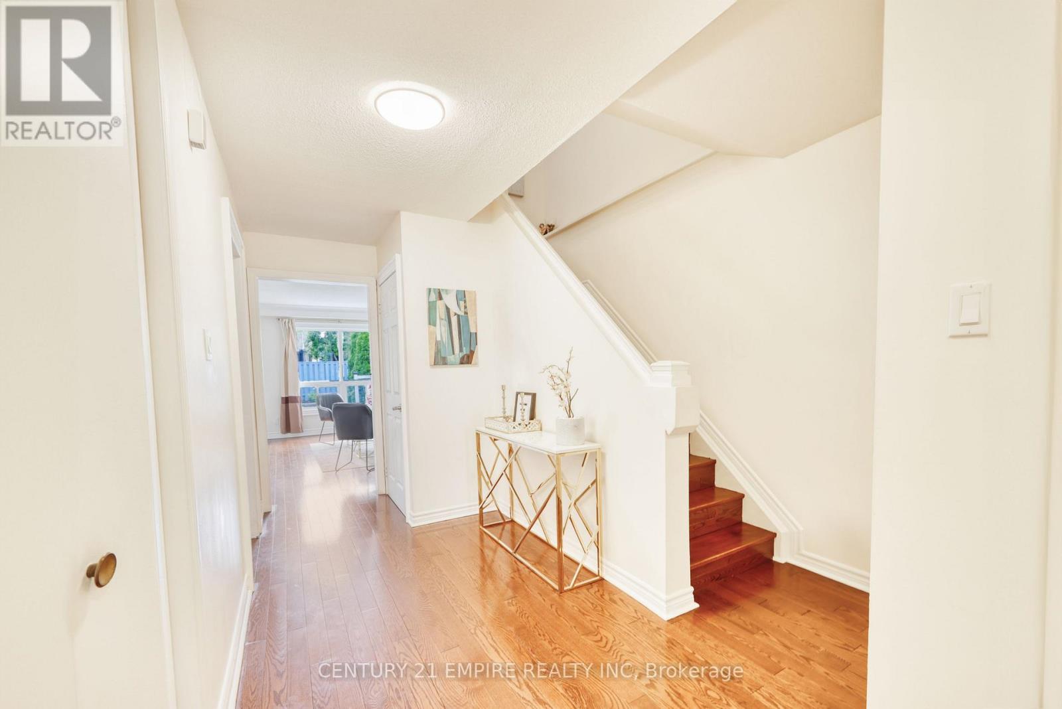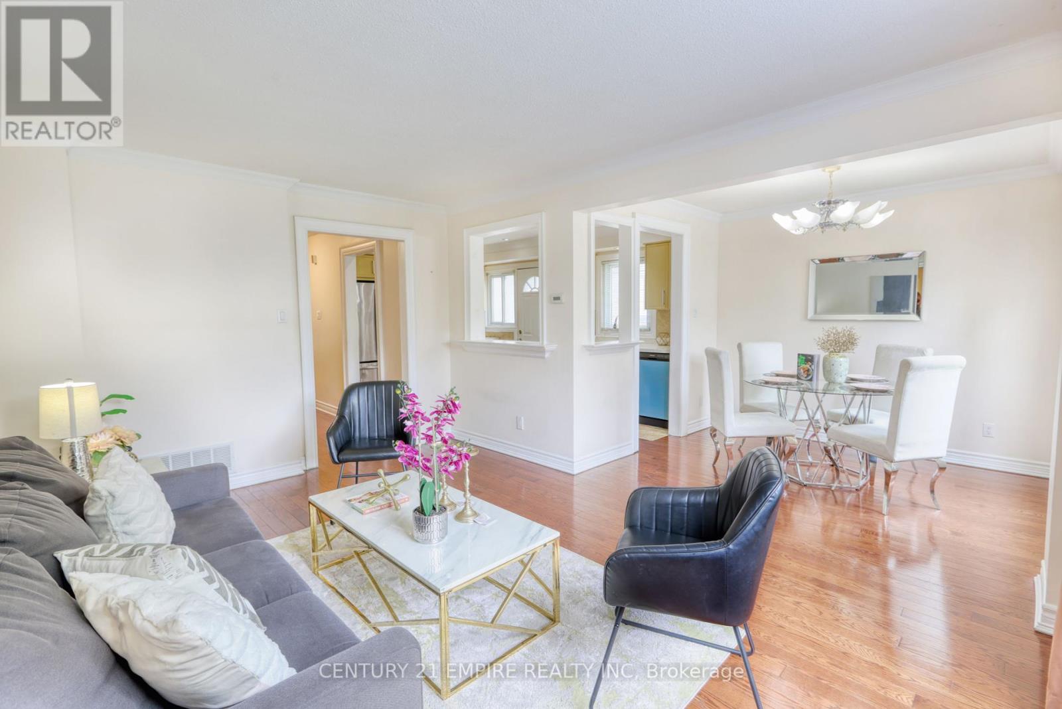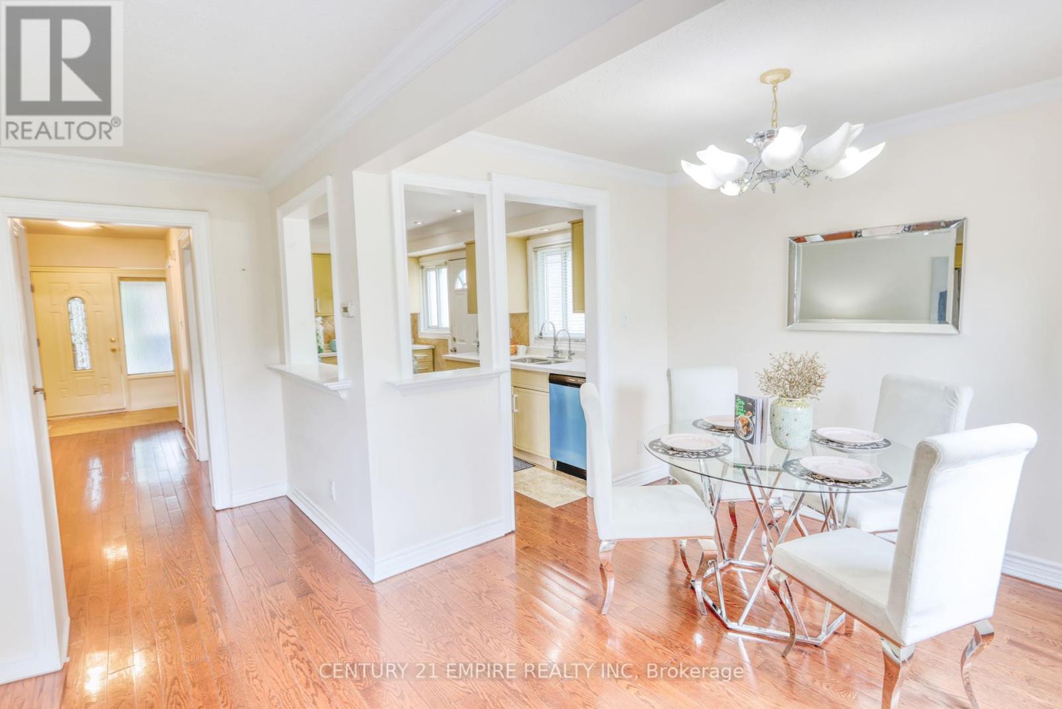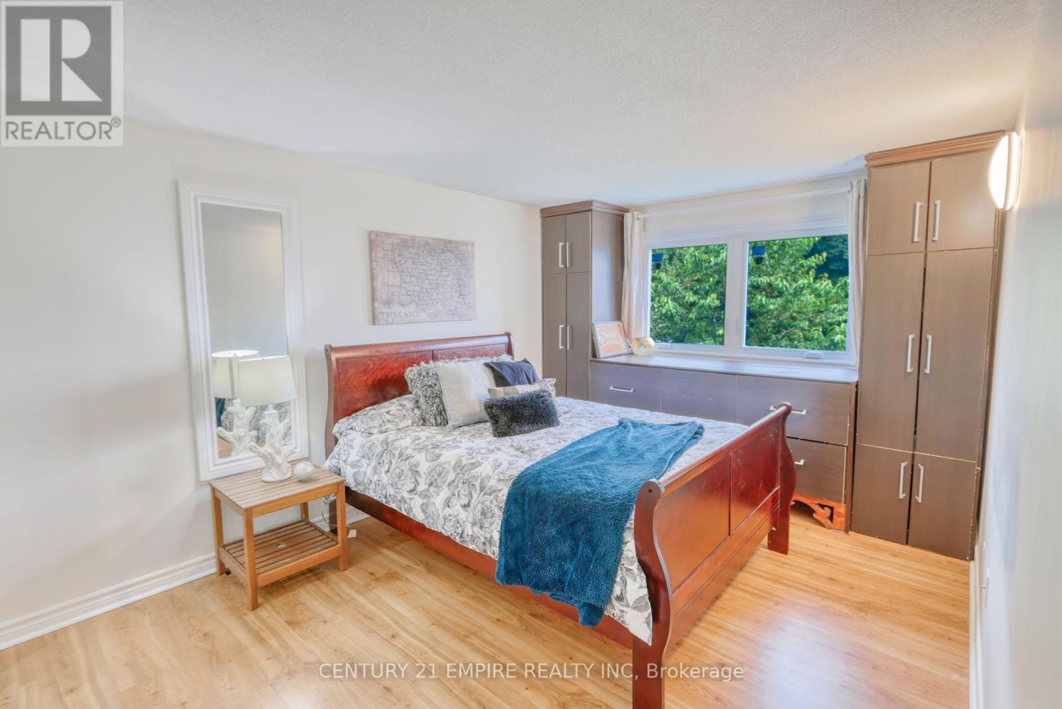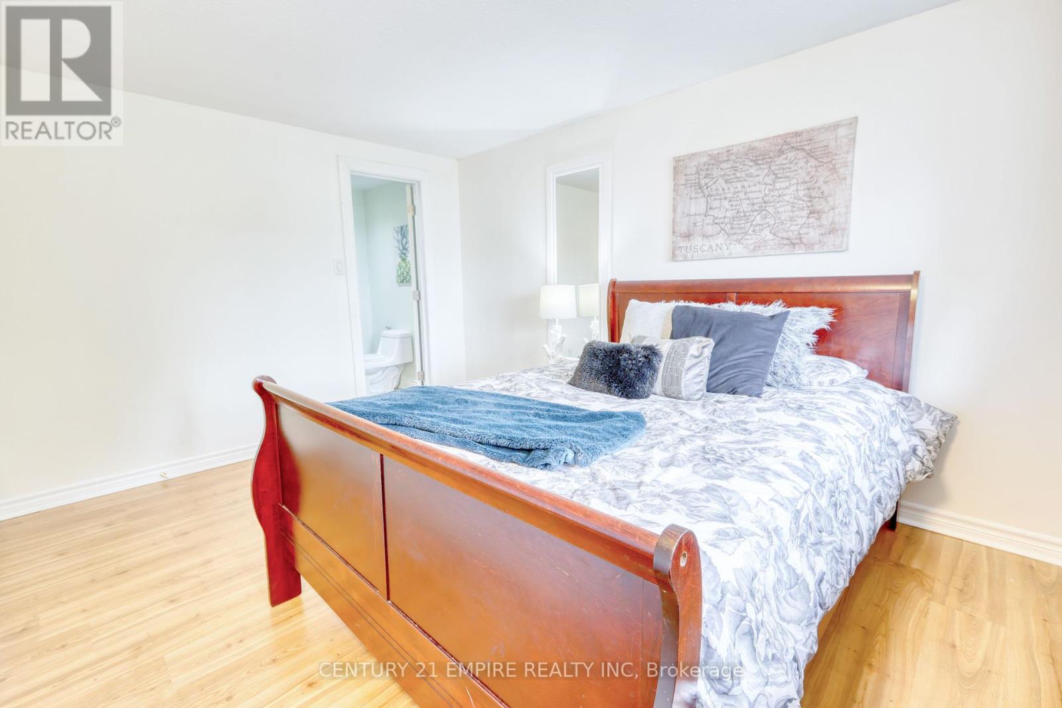78 Ashridge Drive Toronto, Ontario M1V 1P2
$998,000
Gorgeous updated 4 +1 Large-Bedroom Family home located in the high-demand Agincourt North community, within Top Rated School Zone | A Unique home with a Stucco and Stone Exterior finish. Covered Front Porch, Updated Kitchen, Breakfast Bar in Living Room, Updated Bathroom, Potlights, Hardwood Floor, Solid Wood Stair-case | The Spacious Basement Includes an Additional Kitchen, Bedroom + Den & Full Bathroom, Offering Excellent an In-Law Suite. | Pride Of Ownership Is Evident Throughout This Meticulously Maintained Home. | New stone pavers Driveway | Enjoy Easy Access To Highways, Shopping Centers, And Parks, Making Daily Errands And Weekend Activities A Breeze | The Walk-Out To The Private and Landscaped Backyard Offers A Seamless Transition To Outdoor Living, Ideal For Entertaining Or Unwinding | Don't Miss This Opportunity to Own A Move in Ready and Functional Home! | ***Motivated Seller. **** EXTRAS **** Exist. Window Coverings, All Elfs, S/S Fridge, Stove, Washer, Dryer, Dishwasher || Turnkey Family home that shows 10+++ and is ready for its new owner! (id:24801)
Open House
This property has open houses!
2:00 pm
Ends at:4:00 pm
Property Details
| MLS® Number | E11919757 |
| Property Type | Single Family |
| Community Name | Agincourt North |
| AmenitiesNearBy | Park, Place Of Worship, Public Transit, Schools |
| Features | Carpet Free |
| ParkingSpaceTotal | 4 |
| Structure | Porch, Deck |
Building
| BathroomTotal | 3 |
| BedroomsAboveGround | 4 |
| BedroomsBelowGround | 1 |
| BedroomsTotal | 5 |
| BasementDevelopment | Finished |
| BasementType | N/a (finished) |
| ConstructionStyleAttachment | Link |
| CoolingType | Central Air Conditioning |
| ExteriorFinish | Brick, Stucco |
| FlooringType | Laminate, Hardwood, Ceramic |
| FoundationType | Concrete |
| HalfBathTotal | 1 |
| HeatingFuel | Natural Gas |
| HeatingType | Forced Air |
| StoriesTotal | 2 |
| Type | House |
| UtilityWater | Municipal Water |
Parking
| Attached Garage |
Land
| Acreage | No |
| LandAmenities | Park, Place Of Worship, Public Transit, Schools |
| Sewer | Sanitary Sewer |
| SizeDepth | 110 Ft ,1 In |
| SizeFrontage | 30 Ft |
| SizeIrregular | 30.03 X 110.11 Ft |
| SizeTotalText | 30.03 X 110.11 Ft |
Rooms
| Level | Type | Length | Width | Dimensions |
|---|---|---|---|---|
| Second Level | Primary Bedroom | 4.47 m | 3.1 m | 4.47 m x 3.1 m |
| Second Level | Bedroom 2 | 3.74 m | 3.06 m | 3.74 m x 3.06 m |
| Second Level | Bedroom 3 | 3.41 m | 2.93 m | 3.41 m x 2.93 m |
| Second Level | Bedroom 4 | 2.83 m | 2.67 m | 2.83 m x 2.67 m |
| Basement | Kitchen | 3.87 m | 4.04 m | 3.87 m x 4.04 m |
| Basement | Great Room | 2.75 m | 2.68 m | 2.75 m x 2.68 m |
| Basement | Bedroom | 3.62 m | 2.92 m | 3.62 m x 2.92 m |
| Ground Level | Living Room | 4.62 m | 3.31 m | 4.62 m x 3.31 m |
| Ground Level | Dining Room | 2.9 m | 2.67 m | 2.9 m x 2.67 m |
| Ground Level | Kitchen | 4.42 m | 2.81 m | 4.42 m x 2.81 m |
Interested?
Contact us for more information
J Zachariah
Salesperson
80 Pertosa Dr #2
Brampton, Ontario L6X 5E9




