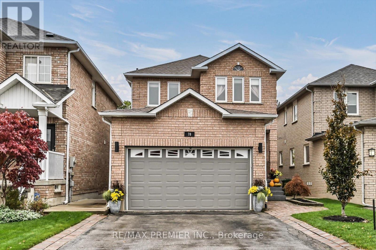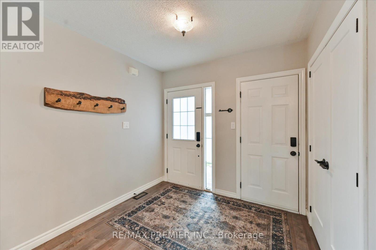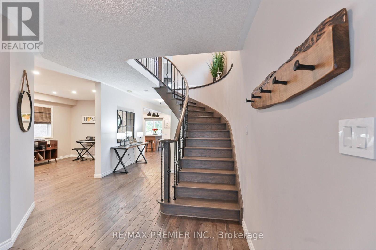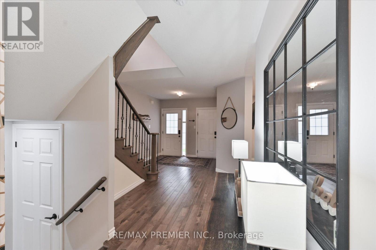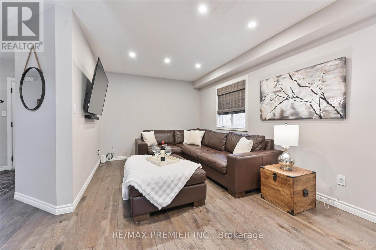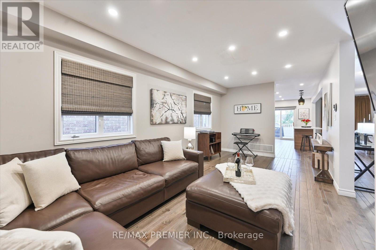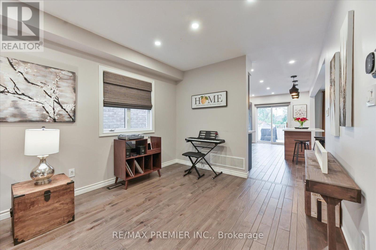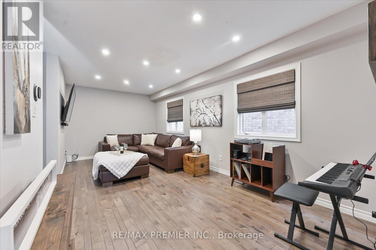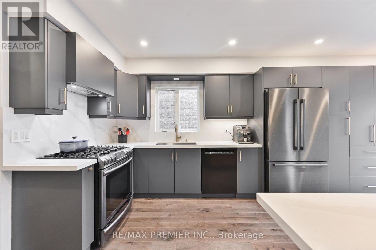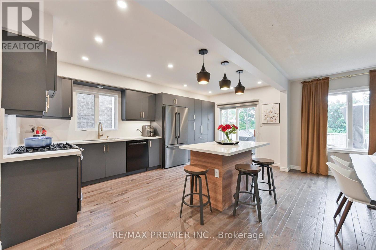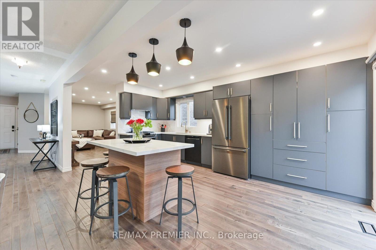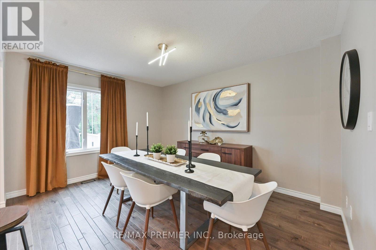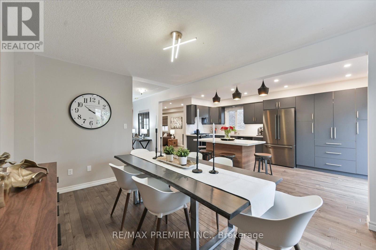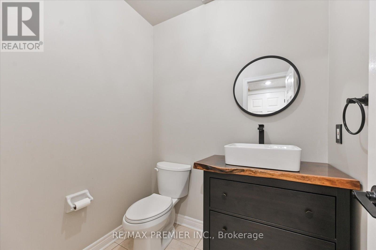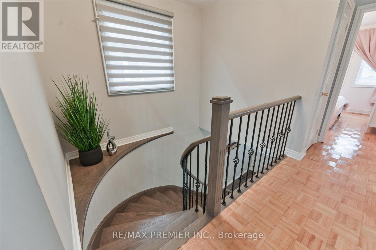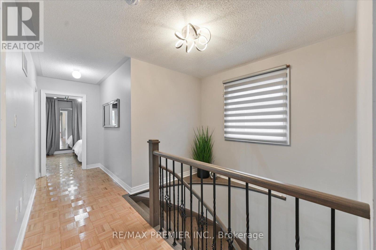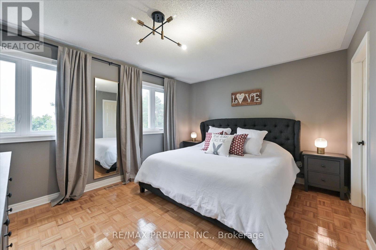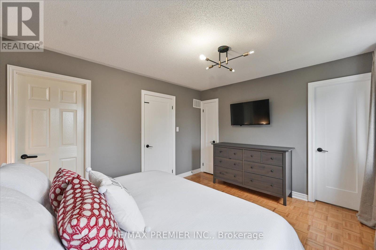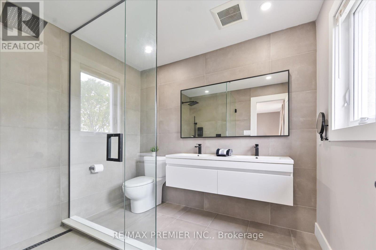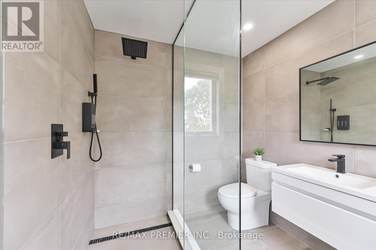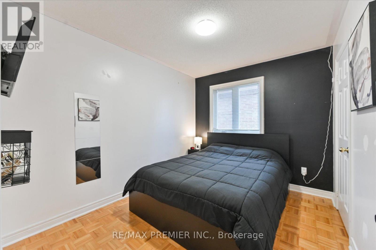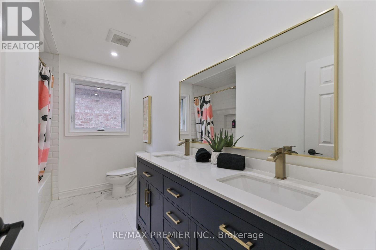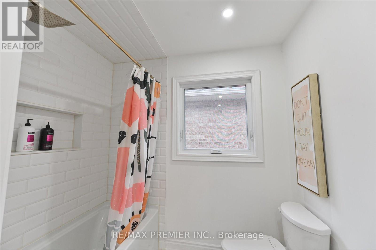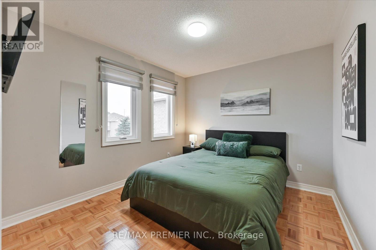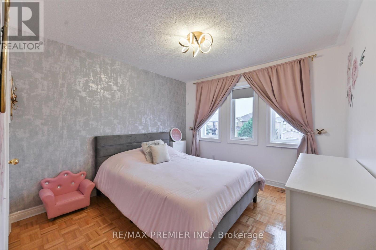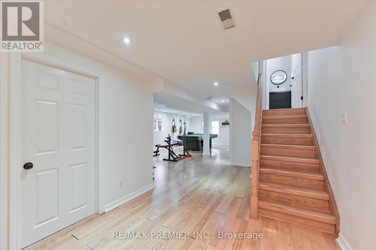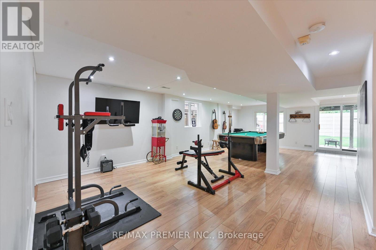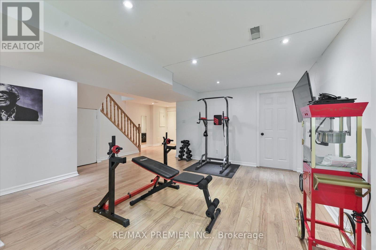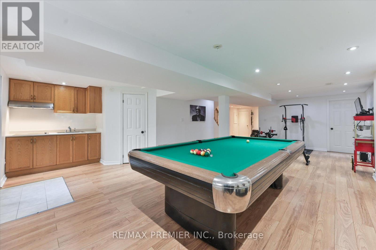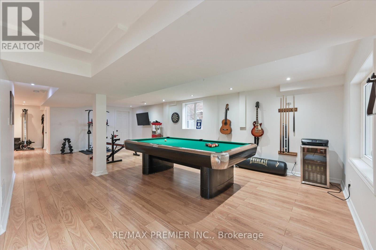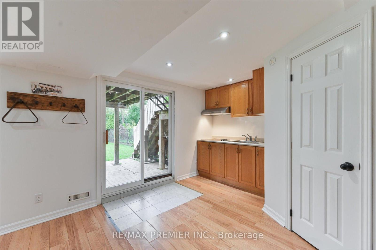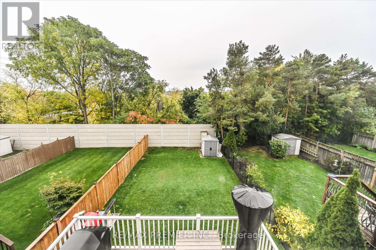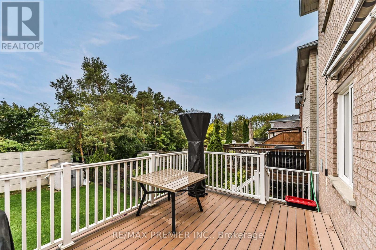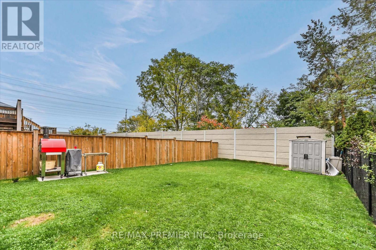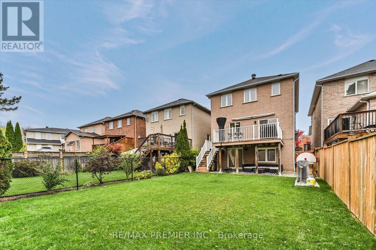78 Archbury Circle Caledon, Ontario L7E 2H8
$1,329,999
Welcome To 78 Archbury Circle, 4 bedrooms and 4 bathrooms detached home in one of Bolton's most sought-after neighbourhoods South Hill, open-concept layout with hardwood floors throughout, family-sized kitchen with centre island, top-of-the-line stainless steel appliances and breakfast area with walkout to deck, Renovated kitchen (2024) and bathrooms (2022), the upper level offers spacious bedrooms, including a primary suite with 4-piece ensuite and large walk-in closet, finished basement with second kitchenette, recreation area, and walkout to a fully fenced yard surrounded by mature trees ,backing onto a ravine providing exceptional privacy, located close to schools, parks, shopping, transit, and all amenities. A true blend of comfort, style, and location! (id:24801)
Property Details
| MLS® Number | W12471642 |
| Property Type | Single Family |
| Community Name | Bolton East |
| Amenities Near By | Park, Schools, Place Of Worship |
| Community Features | Community Centre |
| Features | Carpet Free |
| Parking Space Total | 4 |
| Structure | Deck, Patio(s) |
Building
| Bathroom Total | 4 |
| Bedrooms Above Ground | 4 |
| Bedrooms Total | 4 |
| Age | 16 To 30 Years |
| Appliances | Central Vacuum, Water Heater, Dishwasher, Dryer, Stove, Washer, Water Softener, Window Coverings, Refrigerator |
| Basement Development | Finished |
| Basement Features | Walk Out |
| Basement Type | N/a (finished) |
| Construction Style Attachment | Detached |
| Cooling Type | Central Air Conditioning |
| Exterior Finish | Brick |
| Flooring Type | Hardwood, Parquet |
| Foundation Type | Concrete |
| Half Bath Total | 1 |
| Heating Fuel | Natural Gas |
| Heating Type | Forced Air |
| Stories Total | 2 |
| Size Interior | 1,500 - 2,000 Ft2 |
| Type | House |
| Utility Water | Municipal Water |
Parking
| Attached Garage | |
| Garage |
Land
| Acreage | No |
| Fence Type | Fenced Yard |
| Land Amenities | Park, Schools, Place Of Worship |
| Landscape Features | Landscaped |
| Sewer | Sanitary Sewer |
| Size Depth | 147 Ft ,2 In |
| Size Frontage | 31 Ft ,2 In |
| Size Irregular | 31.2 X 147.2 Ft |
| Size Total Text | 31.2 X 147.2 Ft |
Rooms
| Level | Type | Length | Width | Dimensions |
|---|---|---|---|---|
| Second Level | Primary Bedroom | 4.05 m | 3.44 m | 4.05 m x 3.44 m |
| Second Level | Bedroom 2 | 3.3 m | 2.69 m | 3.3 m x 2.69 m |
| Second Level | Bedroom 3 | 3.29 m | 3.01 m | 3.29 m x 3.01 m |
| Second Level | Bedroom 4 | 3.24 m | 3.36 m | 3.24 m x 3.36 m |
| Basement | Recreational, Games Room | 8.78 m | 5.42 m | 8.78 m x 5.42 m |
| Main Level | Family Room | 6.21 m | 3.12 m | 6.21 m x 3.12 m |
| Main Level | Kitchen | 5.4 m | 3.02 m | 5.4 m x 3.02 m |
| Main Level | Eating Area | 4.24 m | 3.45 m | 4.24 m x 3.45 m |
Utilities
| Cable | Installed |
| Electricity | Installed |
| Sewer | Installed |
https://www.realtor.ca/real-estate/29009648/78-archbury-circle-caledon-bolton-east-bolton-east
Contact Us
Contact us for more information
Franca Rende
Salesperson
9100 Jane St Bldg L #77
Vaughan, Ontario L4K 0A4
(416) 987-8000
(416) 987-8001


