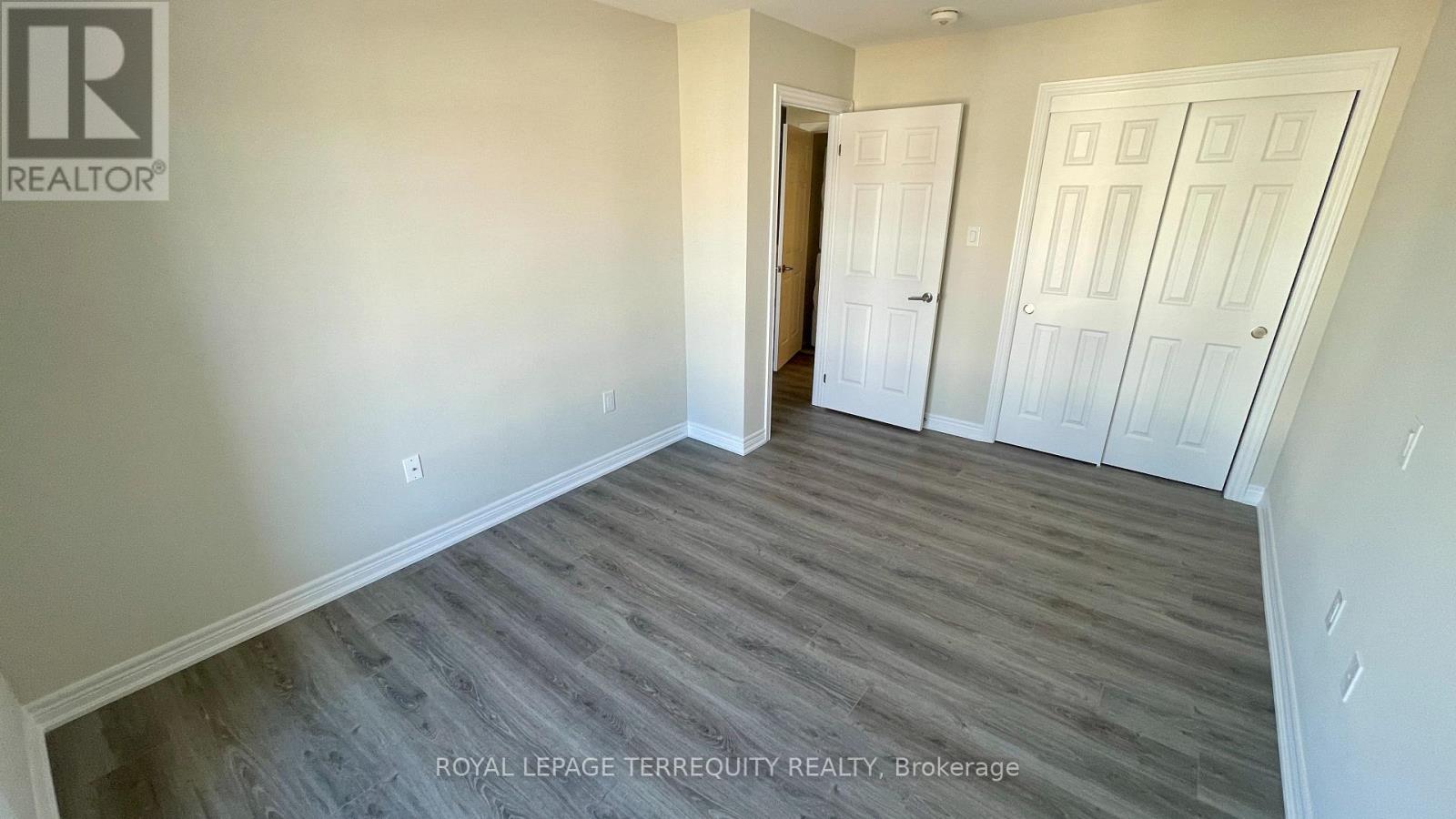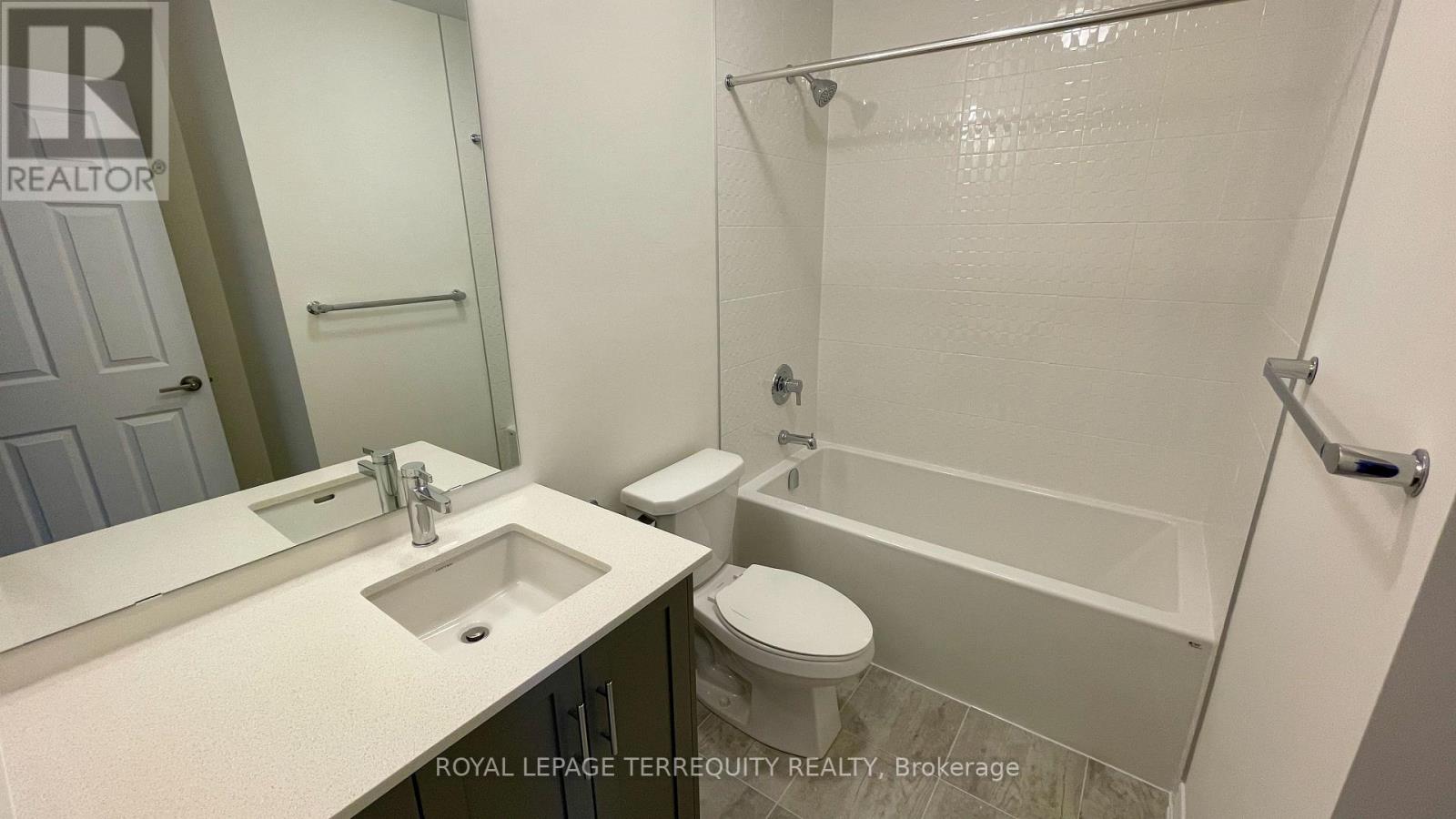78 - 10 Birmingham Drive Cambridge, Ontario N1R 0C6
$625,000Maintenance, Parcel of Tied Land
$100 Monthly
Maintenance, Parcel of Tied Land
$100 MonthlyStep into this charming townhouse, where elegance and modern comfort seamlessly come together. The open-concept design floods the living, dining, and kitchen areas with natural light, creating a warm and inviting space that feels both airy and private. The home boasts two generously sized bedrooms, each offering a peaceful retreat, while the expansive walk-out balcony provides the perfect spot to bask in the sunlight or enjoy a quiet moment outdoors. The sleek, contemporary kitchen is outfitted with high-quality stainless steel appliances, making it an ideal space for any home chef. Convenience is key with an attached garage and a private driveway, offering ample parking and storage. Ideally located with easy access to nearby amenities and Hwy 401, this townhouse blends style, practicality, and effortless living. **** EXTRAS **** As an added bonus, the home comes equipped with a video doorbell and smart thermostat from Enercare, included in a special new home promotion for the next three years. Don't let this incredible opportunity slip by! (id:24801)
Property Details
| MLS® Number | X11939281 |
| Property Type | Single Family |
| Features | Carpet Free |
| Parking Space Total | 2 |
Building
| Bathroom Total | 2 |
| Bedrooms Above Ground | 2 |
| Bedrooms Total | 2 |
| Amenities | Separate Heating Controls, Separate Electricity Meters |
| Appliances | Water Heater, Water Meter, Dishwasher, Dryer, Microwave, Range, Refrigerator, Washer, Window Coverings |
| Construction Style Attachment | Attached |
| Cooling Type | Central Air Conditioning |
| Exterior Finish | Brick |
| Flooring Type | Ceramic, Laminate |
| Half Bath Total | 1 |
| Heating Fuel | Natural Gas |
| Heating Type | Forced Air |
| Stories Total | 3 |
| Size Interior | 1,100 - 1,500 Ft2 |
| Type | Row / Townhouse |
| Utility Water | Municipal Water |
Parking
| Attached Garage |
Land
| Acreage | No |
| Sewer | Sanitary Sewer |
| Size Depth | 41 Ft ,9 In |
| Size Frontage | 21 Ft |
| Size Irregular | 21 X 41.8 Ft |
| Size Total Text | 21 X 41.8 Ft |
Rooms
| Level | Type | Length | Width | Dimensions |
|---|---|---|---|---|
| Second Level | Living Room | 4.3 m | 3.41 m | 4.3 m x 3.41 m |
| Second Level | Dining Room | 3.36 m | 2.29 m | 3.36 m x 2.29 m |
| Third Level | Primary Bedroom | 3.63 m | 3.39 m | 3.63 m x 3.39 m |
| Third Level | Bedroom 2 | 2.5 m | 2.17 m | 2.5 m x 2.17 m |
| Ground Level | Foyer | 1.66 m | 1.51 m | 1.66 m x 1.51 m |
https://www.realtor.ca/real-estate/27839302/78-10-birmingham-drive-cambridge
Contact Us
Contact us for more information
Ali Ahmed
Salesperson
(289) 888-3121
www.aliahmed.ca/
95 Queen Street S. Unit A
Mississauga, Ontario L5M 1K7
(905) 812-9000
(905) 812-9609
























