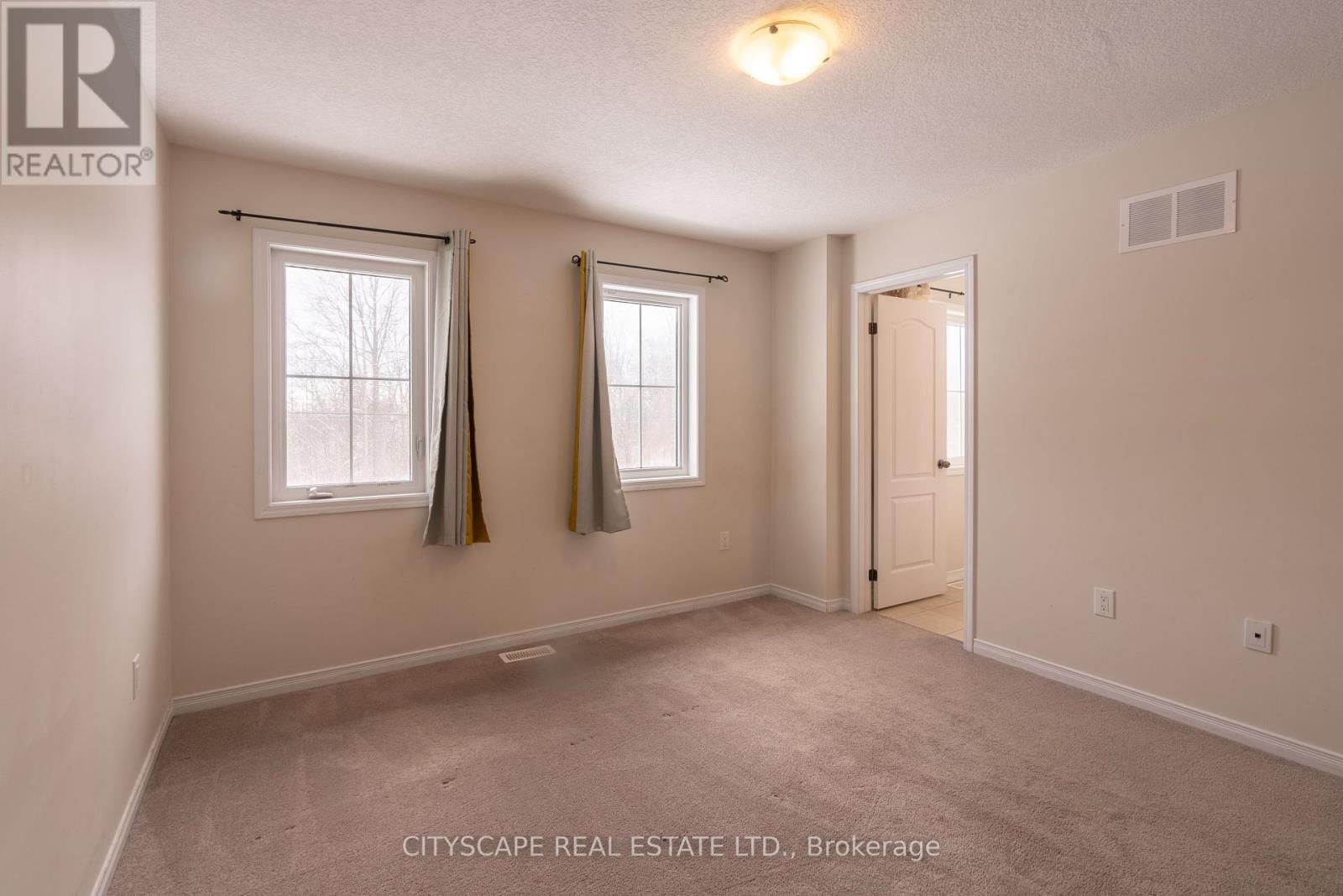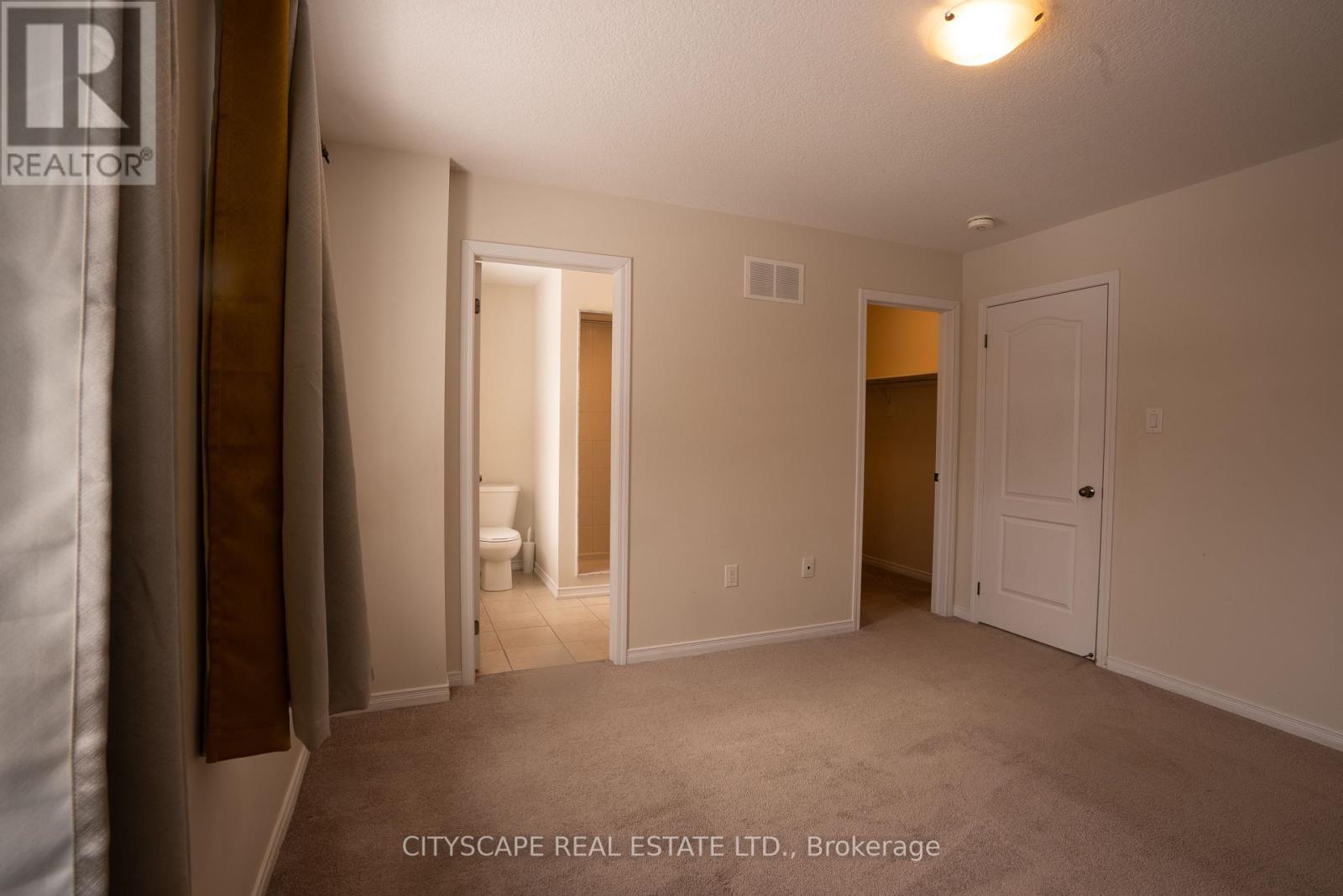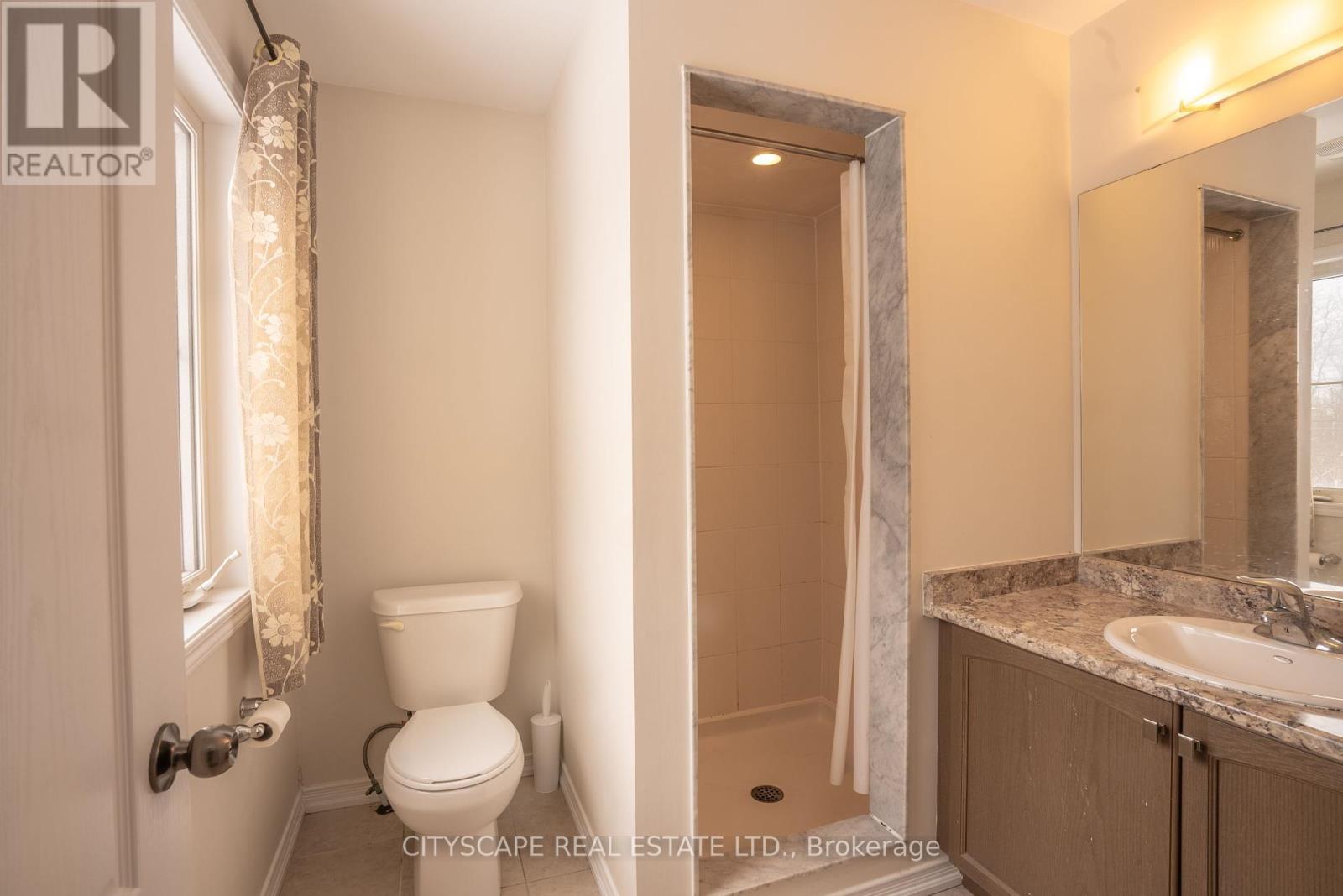7771 White Pine Crescent Niagara Falls, Ontario L2H 3R5
$578,899
Fantastic Freehold Townhouse by Empire Communities. 2 Stories, 3 Bedrooms & 2.5 Baths, Clean & Readyto Move In. Features Builder Upgraded Noise Reduction Roxul Safe and Sound Insulation on WallsAdjoining with Neighbours on Main and Upper Floor. Main Floor Open Concept Kitchen with BreakfastBar & Stainless Steel Appliances. Dining Room & Family Room, 2 Piece Bath & Inside Entry to Garage.Master Bedroom with Walk in Closet & Ensuite 3 Piece Bathroom. Second Floor Laundry. 5 Appliances.Central Air Installed 2019. 3 Piece Roughed in Bath Basement. Close proximity to schools, transit,shopping, QEW, the Falls, hiking trails & New Costco! ENTRANCE TO BASEMENT FROM GARAGE. Room SizesApproximate & Irregular. NO MONTHLY MAINTENANCE FEES OR POTL FEES. **EXTRAS** Furnace & A/C. Incl: S/S Fridge, Stove, Dishwasher, Washer and Dryer (id:24801)
Property Details
| MLS® Number | X11968214 |
| Property Type | Single Family |
| Parking Space Total | 2 |
Building
| Bathroom Total | 3 |
| Bedrooms Above Ground | 3 |
| Bedrooms Total | 3 |
| Appliances | Dishwasher, Dryer, Stove, Washer |
| Basement Development | Unfinished |
| Basement Type | N/a (unfinished) |
| Construction Style Attachment | Attached |
| Cooling Type | Central Air Conditioning |
| Exterior Finish | Brick, Vinyl Siding |
| Foundation Type | Unknown |
| Half Bath Total | 1 |
| Heating Fuel | Natural Gas |
| Heating Type | Forced Air |
| Stories Total | 2 |
| Type | Row / Townhouse |
| Utility Water | Municipal Water |
Parking
| Attached Garage |
Land
| Acreage | No |
| Sewer | Holding Tank |
| Size Depth | 92 Ft ,1 In |
| Size Frontage | 20 Ft |
| Size Irregular | 20.06 X 92.09 Ft |
| Size Total Text | 20.06 X 92.09 Ft |
https://www.realtor.ca/real-estate/27904312/7771-white-pine-crescent-niagara-falls
Contact Us
Contact us for more information
Fawzan Nagal
Salesperson
teamfawzan.com/
www.facebook.com/teamfawzan
twitter.com/teamfawzan
www.instagram.com/teamfawzan
885 Plymouth Dr #2
Mississauga, Ontario L5V 0B5
(905) 241-2222
(905) 241-3333

























