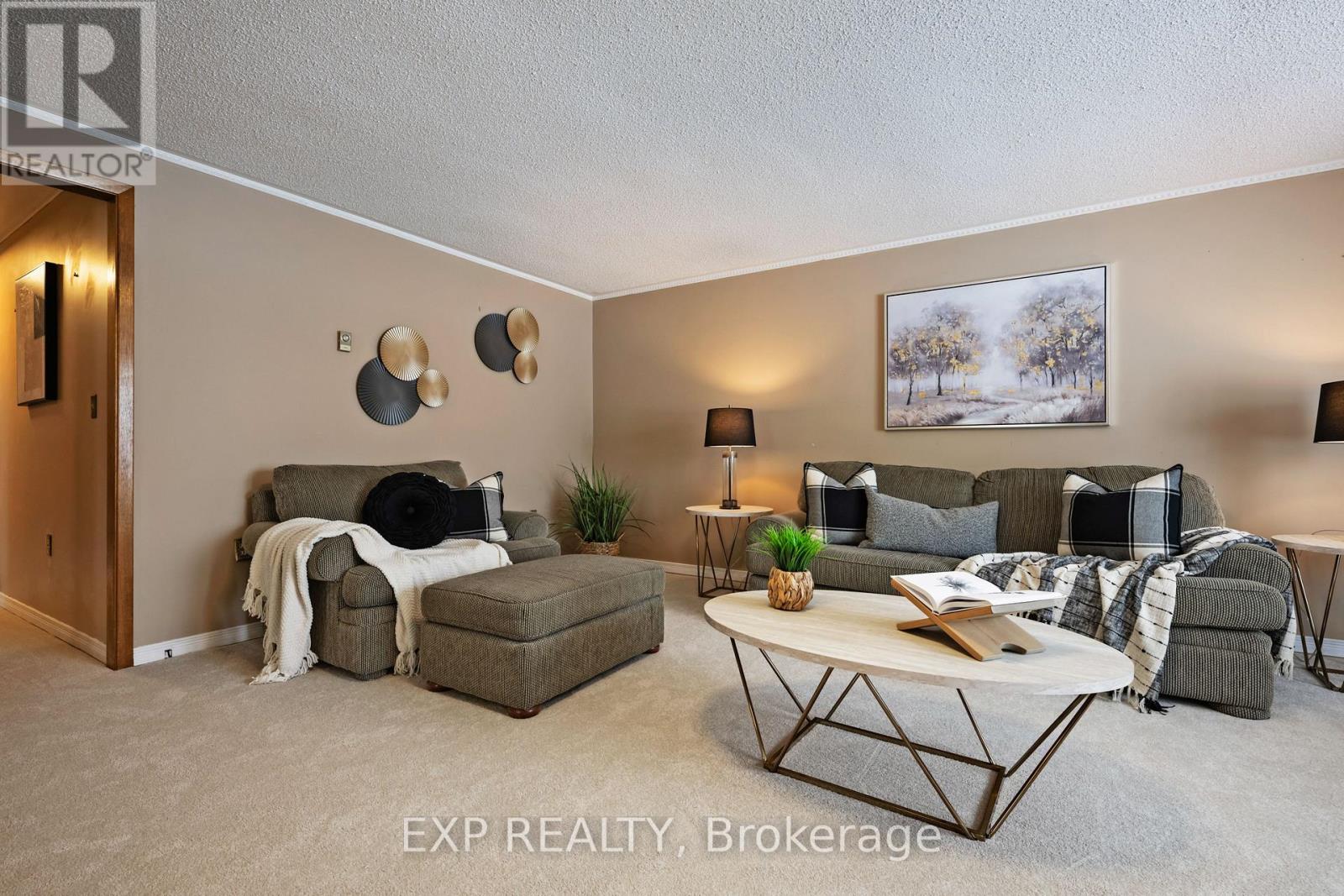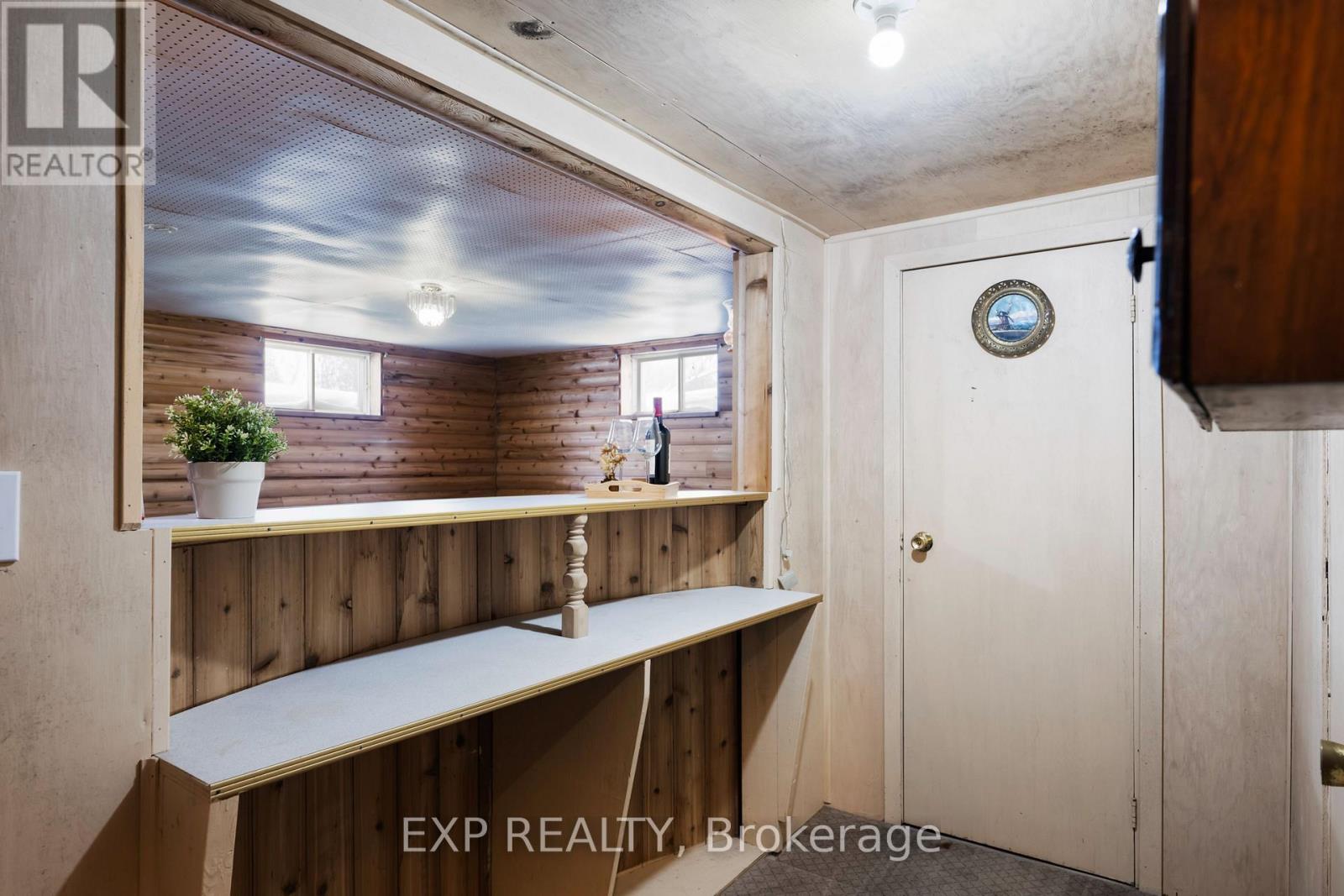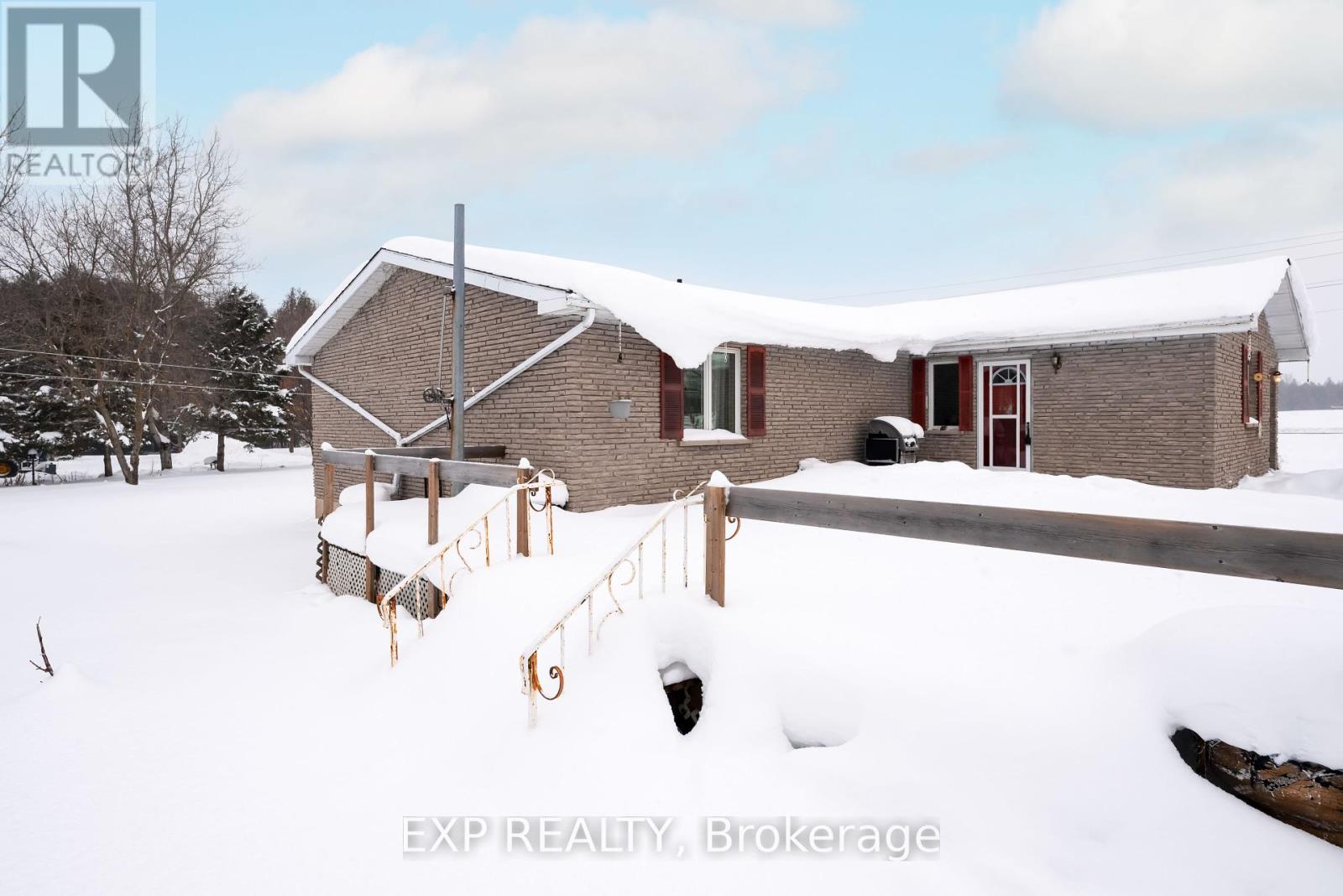774074 Highway 10 Grey Highlands, Ontario N0C 1E0
$629,900
What a find - just under an acre of land, with a great workshop and beautiful 3 bedroom bungalow! Steps from the charming town of Flesherton and its many great local amenities, high school, arena and community pond. Lots of room for a pool or skating rink in the backyard. Inside you will love the open concept layout featuring new vinyl plank flooring and carpeting throughout the main level. 3 separate entrances welcome you in to the kitchen/dining/family room space. The kitchen features tons of storage space in the beautiful wood cupboards, a window over the double sink, pantry space and is open with the dining room, with enough room for a large table if you love to host. This space flows beautifully into the family room with its large window overlooking the front yard. The laundry room & 2 pc washroom are conveniently tucked away off this space. The 3 spacious bedrooms are down the hall and past the 4 pc bathroom, each including a double closet and new carpets. Downstairs may be your favourite part, with the unique wood, log style walls, and a great bar space, perfect for hosting, all surrounded by windows letting in lots of natural light for a basement. No, it is not too good to be true, come see for yourself and discover your family's forever home. (id:24801)
Property Details
| MLS® Number | X11928712 |
| Property Type | Single Family |
| Community Name | Rural Grey Highlands |
| Parking Space Total | 12 |
| Structure | Workshop |
Building
| Bathroom Total | 2 |
| Bedrooms Above Ground | 3 |
| Bedrooms Total | 3 |
| Appliances | Central Vacuum, Blinds, Dryer, Refrigerator, Stove, Washer, Window Coverings |
| Architectural Style | Bungalow |
| Basement Development | Finished |
| Basement Type | Partial (finished) |
| Construction Style Attachment | Detached |
| Exterior Finish | Brick |
| Flooring Type | Carpeted, Wood |
| Foundation Type | Concrete |
| Half Bath Total | 1 |
| Heating Fuel | Electric |
| Heating Type | Baseboard Heaters |
| Stories Total | 1 |
| Size Interior | 1,500 - 2,000 Ft2 |
| Type | House |
Parking
| Detached Garage |
Land
| Acreage | No |
| Sewer | Septic System |
| Size Depth | 192 Ft |
| Size Frontage | 185 Ft |
| Size Irregular | 185 X 192 Ft |
| Size Total Text | 185 X 192 Ft|1/2 - 1.99 Acres |
| Zoning Description | Ru & H |
Rooms
| Level | Type | Length | Width | Dimensions |
|---|---|---|---|---|
| Basement | Recreational, Games Room | 7.35 m | 4.3 m | 7.35 m x 4.3 m |
| Main Level | Family Room | 5.65 m | 5.87 m | 5.65 m x 5.87 m |
| Main Level | Dining Room | 3.44 m | 3.65 m | 3.44 m x 3.65 m |
| Main Level | Kitchen | 4.6 m | 2.9 m | 4.6 m x 2.9 m |
| Main Level | Primary Bedroom | 3.29 m | 4.52 m | 3.29 m x 4.52 m |
| Main Level | Bedroom 2 | 3.09 m | 3.13 m | 3.09 m x 3.13 m |
| Main Level | Bedroom 3 | 3.07 m | 3.19 m | 3.07 m x 3.19 m |
https://www.realtor.ca/real-estate/27814390/774074-highway-10-grey-highlands-rural-grey-highlands
Contact Us
Contact us for more information
John Walkinshaw
Broker
www.johnwalkinshaw.com/
www.facebook.com/Johnwalkinshawrealestate/
www.linkedin.com/in/john-walkinshaw-88449838/
4711 Yonge St 10th Flr, 106430
Toronto, Ontario M2N 6K8
(866) 530-7737











































