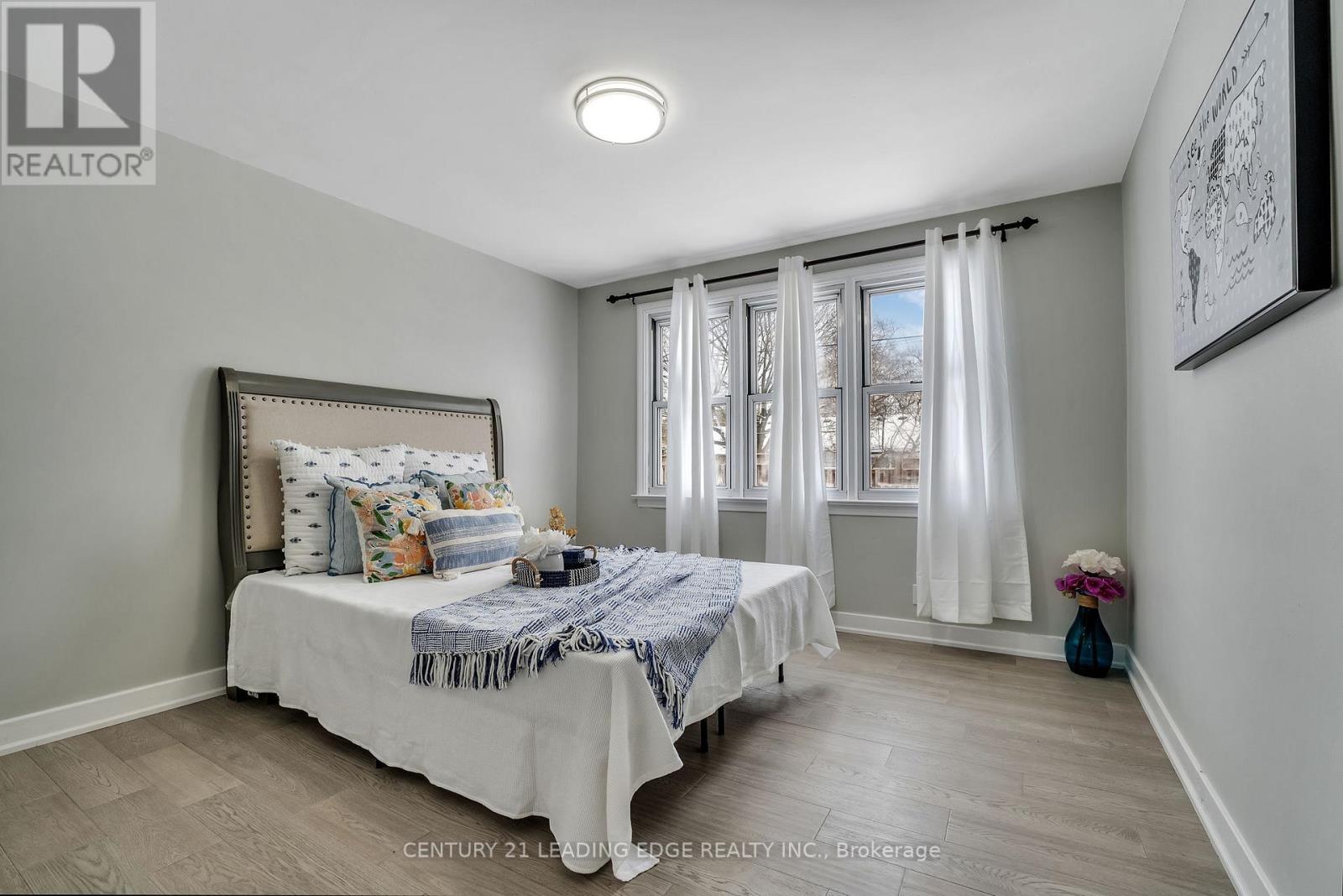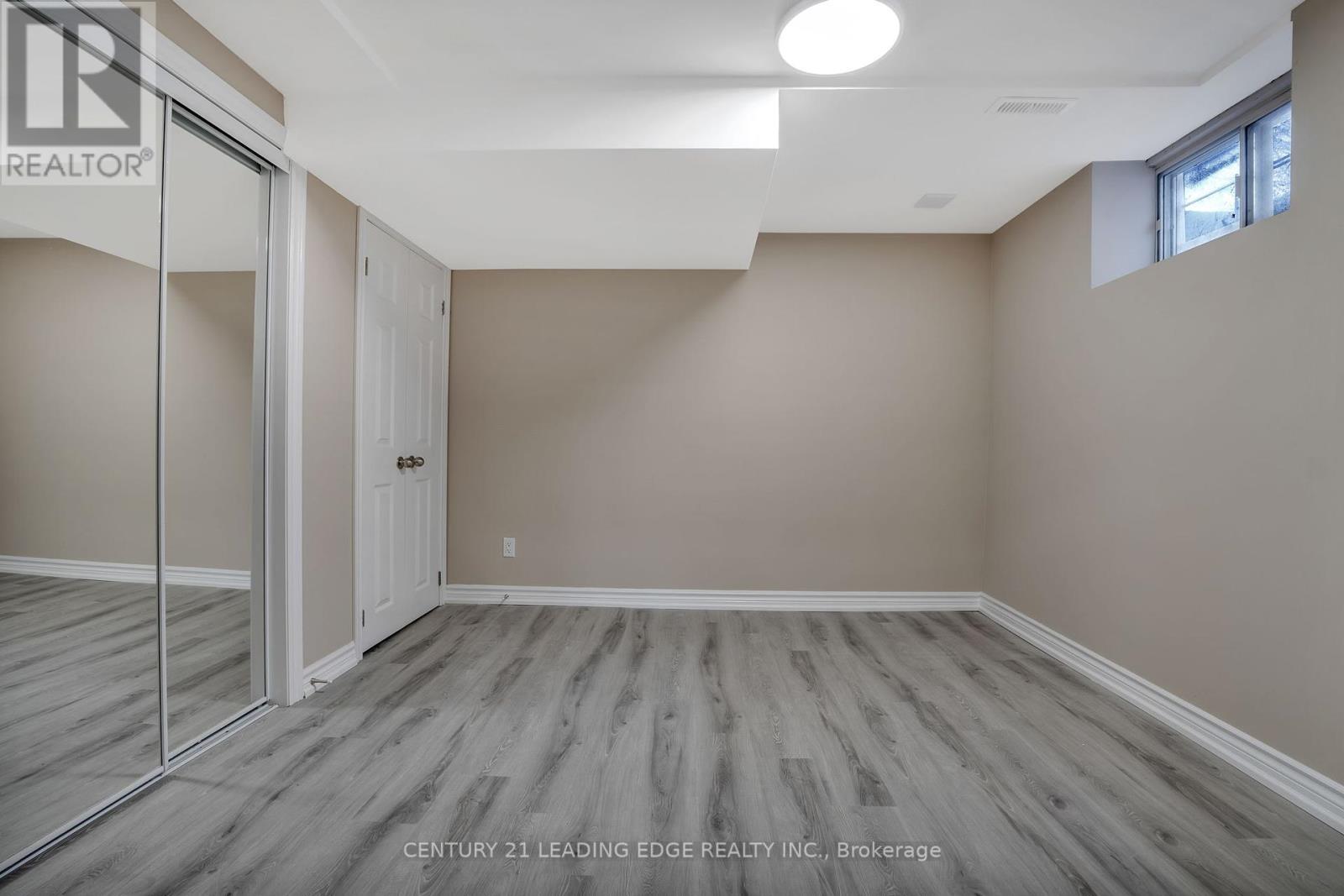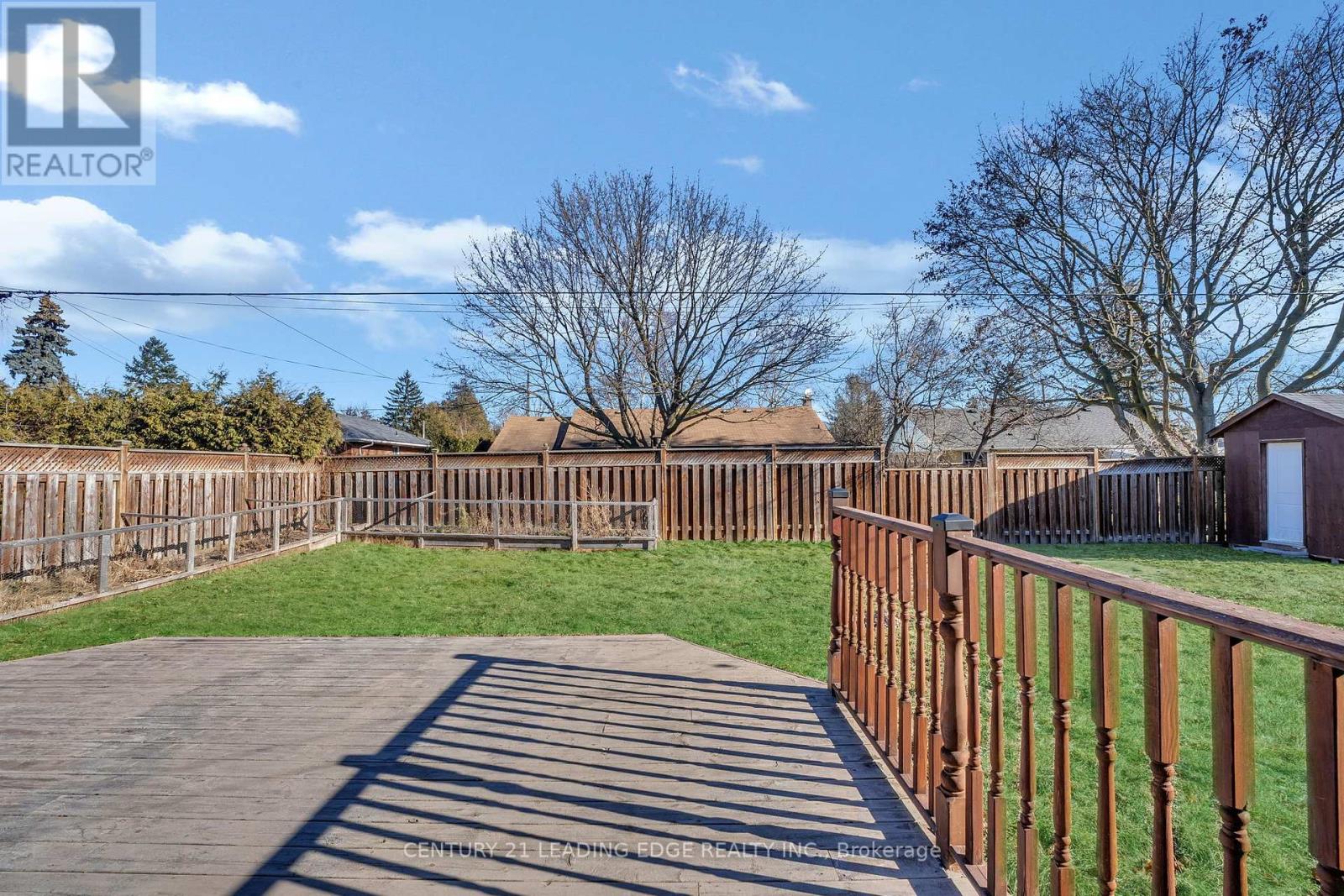773 Somerville Street Oshawa, Ontario L1G 4J4
$1,049,000
Welcome to this stunning, fully renovated home an absolute must-see for buyers seeking modern elegance and convenience. This 3+1 bedroom bungalow is situated on a generous 80 by 111feet lot with ample outdoor space, this home features a newly constructed basement unit with a separate entrance, offering incredible rental potential or additional living space. The main floor boasts beautifully refinished hardwood floors, sleek pot lights, and fresh paint throughout, creating a bright and inviting atmosphere. The updated kitchen is a chefs dream, with modern finishes and top-of-the-line appliances, perfect for entertaining. Step outside to enjoy the expansive front and back decks, ideal for summer relaxation and gatherings. Located in a quiet, sought-after neighborhood, you're just minutes away from top-rated schools, parks, shopping, and public transit offering unbeatable convenience for busy families. With countless upgrades, including a new tankless water heater, updated light fixtures, and a fresh, modern look, this home is truly move-in ready and priced to sell fast. Don't miss the opportunity to make this exceptional property yours! (id:24801)
Property Details
| MLS® Number | E11920799 |
| Property Type | Single Family |
| Community Name | Centennial |
| ParkingSpaceTotal | 5 |
Building
| BathroomTotal | 2 |
| BedroomsAboveGround | 3 |
| BedroomsBelowGround | 1 |
| BedroomsTotal | 4 |
| Appliances | Refrigerator, Stove, Washer |
| ArchitecturalStyle | Bungalow |
| BasementDevelopment | Finished |
| BasementFeatures | Separate Entrance |
| BasementType | N/a (finished) |
| ConstructionStyleAttachment | Detached |
| CoolingType | Central Air Conditioning |
| ExteriorFinish | Aluminum Siding |
| FlooringType | Hardwood, Tile, Vinyl |
| FoundationType | Unknown |
| HeatingFuel | Natural Gas |
| HeatingType | Forced Air |
| StoriesTotal | 1 |
| Type | House |
| UtilityWater | Municipal Water |
Parking
| Attached Garage |
Land
| Acreage | No |
| Sewer | Sanitary Sewer |
| SizeDepth | 111 Ft |
| SizeFrontage | 80 Ft |
| SizeIrregular | 80 X 111 Ft |
| SizeTotalText | 80 X 111 Ft |
Rooms
| Level | Type | Length | Width | Dimensions |
|---|---|---|---|---|
| Basement | Bedroom 4 | 3.243 m | 3.196 m | 3.243 m x 3.196 m |
| Basement | Living Room | 5.69 m | 3.13 m | 5.69 m x 3.13 m |
| Basement | Kitchen | 5.69 m | 3.13 m | 5.69 m x 3.13 m |
| Main Level | Living Room | 5.87 m | 3.81 m | 5.87 m x 3.81 m |
| Main Level | Dining Room | 3.349 m | 2.859 m | 3.349 m x 2.859 m |
| Main Level | Kitchen | 5.428 m | 2.31 m | 5.428 m x 2.31 m |
| Main Level | Primary Bedroom | 3.959 m | 3.398 m | 3.959 m x 3.398 m |
| Main Level | Bedroom 2 | 3.45 m | 3.249 m | 3.45 m x 3.249 m |
| Main Level | Bedroom 3 | 3.45 m | 3.2 m | 3.45 m x 3.2 m |
https://www.realtor.ca/real-estate/27795865/773-somerville-street-oshawa-centennial-centennial
Interested?
Contact us for more information
Rakib Zaman
Broker
1825 Markham Rd. Ste. 301
Toronto, Ontario M1B 4Z9











































