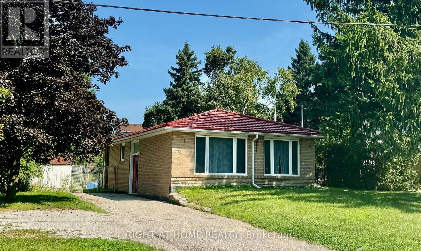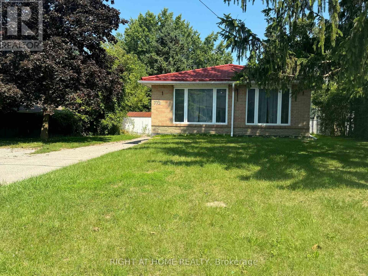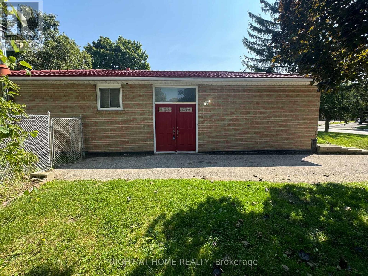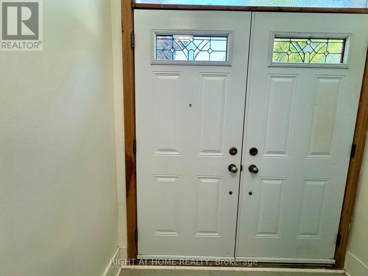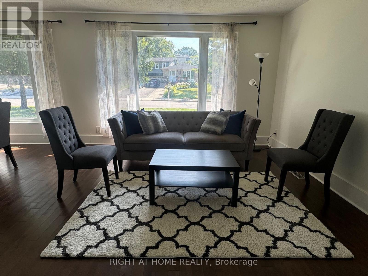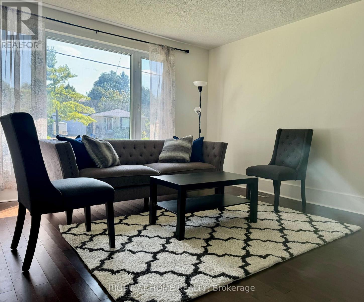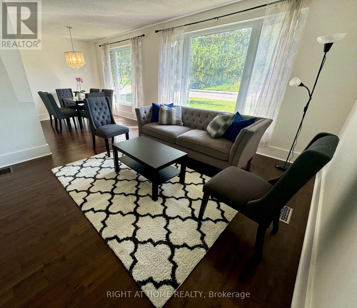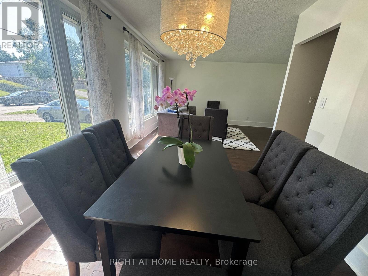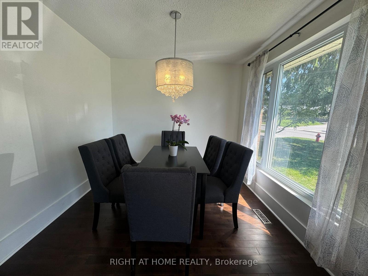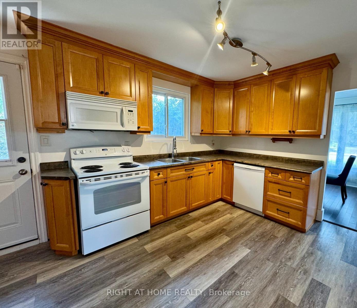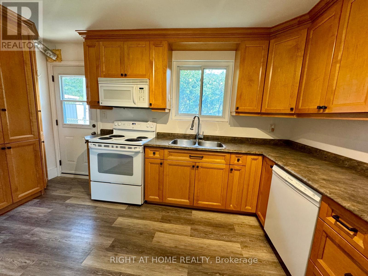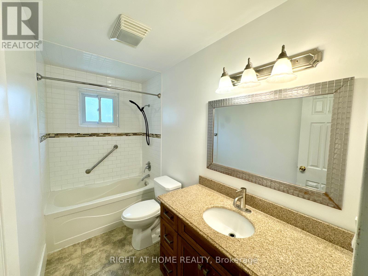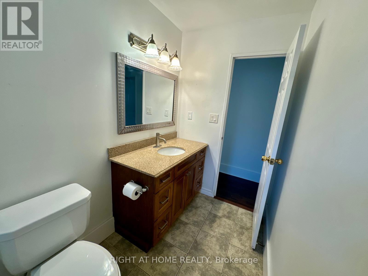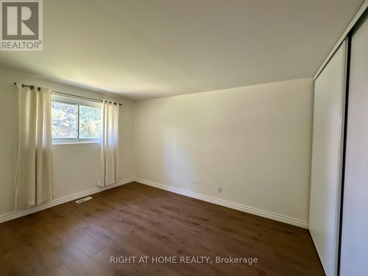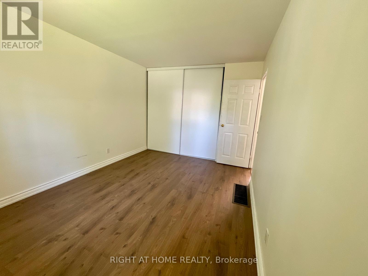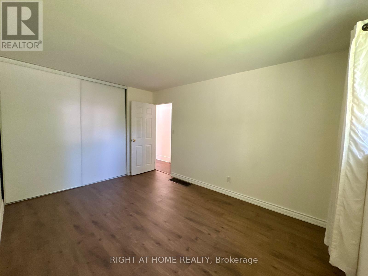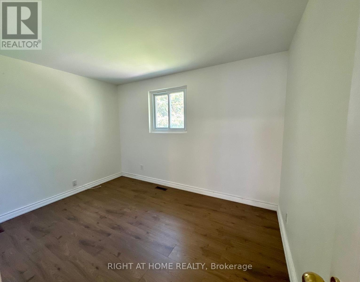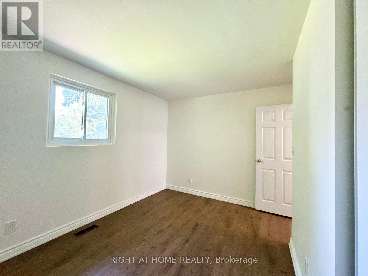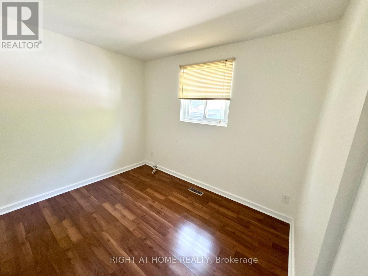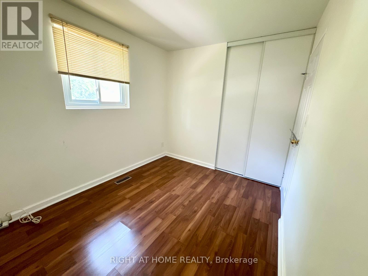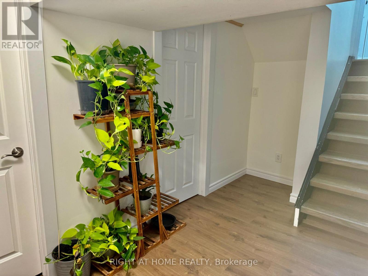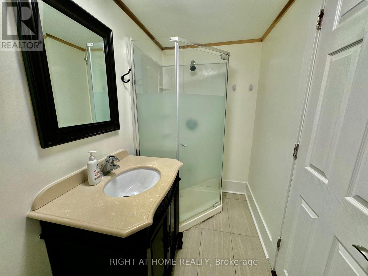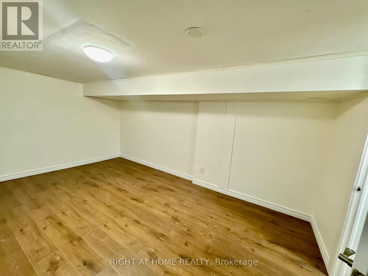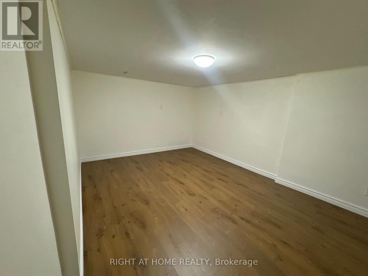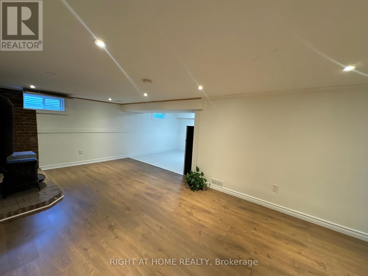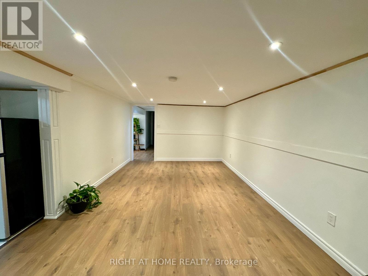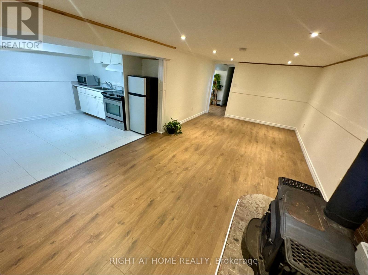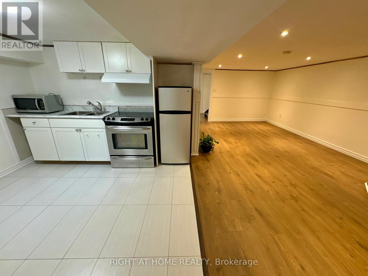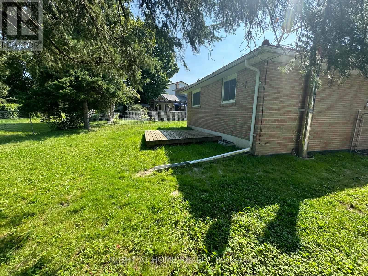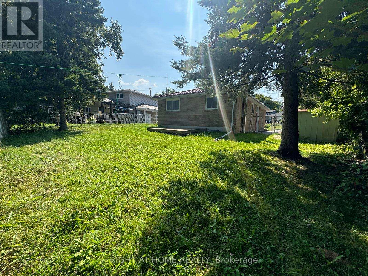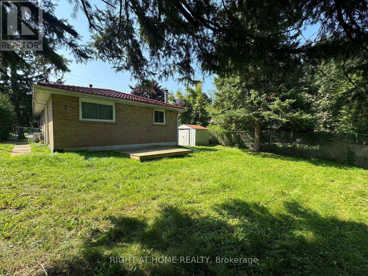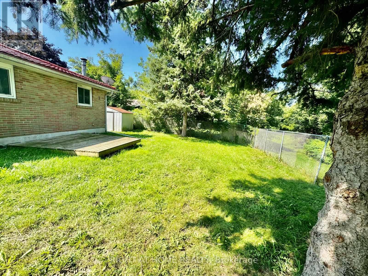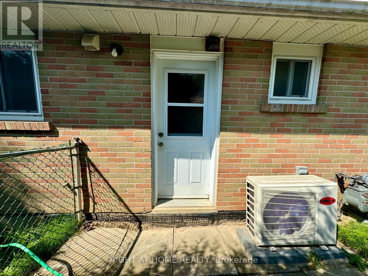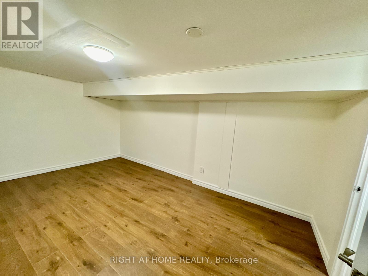773 Elgin Street Newmarket, Ontario L3Y 3B9
5 Bedroom
2 Bathroom
700 - 1,100 ft2
Bungalow
Central Air Conditioning
Forced Air
$3,150 Monthly
Beautifully Updated 3+2 Bedroom Bungalow in Prime Newmarket Location!This warm, well-maintained home features fresh paint and brand-new basement flooring (2024), offering both comfort and style. Enjoy a serene backyard with direct access to green spaceperfect for relaxation or entertaining. Ideally located just minutes from Hwy 404, public transit, shopping, restaurants, top-rated schools, parks, and a community center. A fantastic opportunity to lease a turnkey home in a family-friendly neighborhood. A must-see!Submit your offer to: tarasells4you@gmail.com (id:24801)
Property Details
| MLS® Number | N12404956 |
| Property Type | Single Family |
| Neigbourhood | Huron Heights |
| Community Name | Huron Heights-Leslie Valley |
| Equipment Type | Water Heater |
| Parking Space Total | 4 |
| Rental Equipment Type | Water Heater |
Building
| Bathroom Total | 2 |
| Bedrooms Above Ground | 3 |
| Bedrooms Below Ground | 2 |
| Bedrooms Total | 5 |
| Age | 51 To 99 Years |
| Appliances | Dryer, Oven, Stove, Washer, Refrigerator |
| Architectural Style | Bungalow |
| Basement Development | Finished |
| Basement Features | Walk-up |
| Basement Type | N/a (finished) |
| Construction Style Attachment | Detached |
| Cooling Type | Central Air Conditioning |
| Exterior Finish | Brick |
| Flooring Type | Laminate |
| Heating Fuel | Natural Gas |
| Heating Type | Forced Air |
| Stories Total | 1 |
| Size Interior | 700 - 1,100 Ft2 |
| Type | House |
| Utility Water | Municipal Water |
Parking
| No Garage |
Land
| Acreage | No |
| Sewer | Sanitary Sewer |
| Size Depth | 89 Ft ,4 In |
| Size Frontage | 64 Ft ,3 In |
| Size Irregular | 64.3 X 89.4 Ft |
| Size Total Text | 64.3 X 89.4 Ft |
Rooms
| Level | Type | Length | Width | Dimensions |
|---|---|---|---|---|
| Ground Level | Bedroom | 13.99 m | 9.87 m | 13.99 m x 9.87 m |
| Ground Level | Kitchen | 13.99 m | 9.87 m | 13.99 m x 9.87 m |
| Ground Level | Bedroom | 13.66 m | 9.93 m | 13.66 m x 9.93 m |
| Ground Level | Bedroom 2 | 11.8 m | 8.97 m | 11.8 m x 8.97 m |
| Ground Level | Bedroom 3 | 10.24 m | 8.44 m | 10.24 m x 8.44 m |
Contact Us
Contact us for more information
Taraneh Farahmand
Salesperson
Right At Home Realty
16850 Yonge Street #6b
Newmarket, Ontario L3Y 0A3
16850 Yonge Street #6b
Newmarket, Ontario L3Y 0A3
(905) 953-0550


