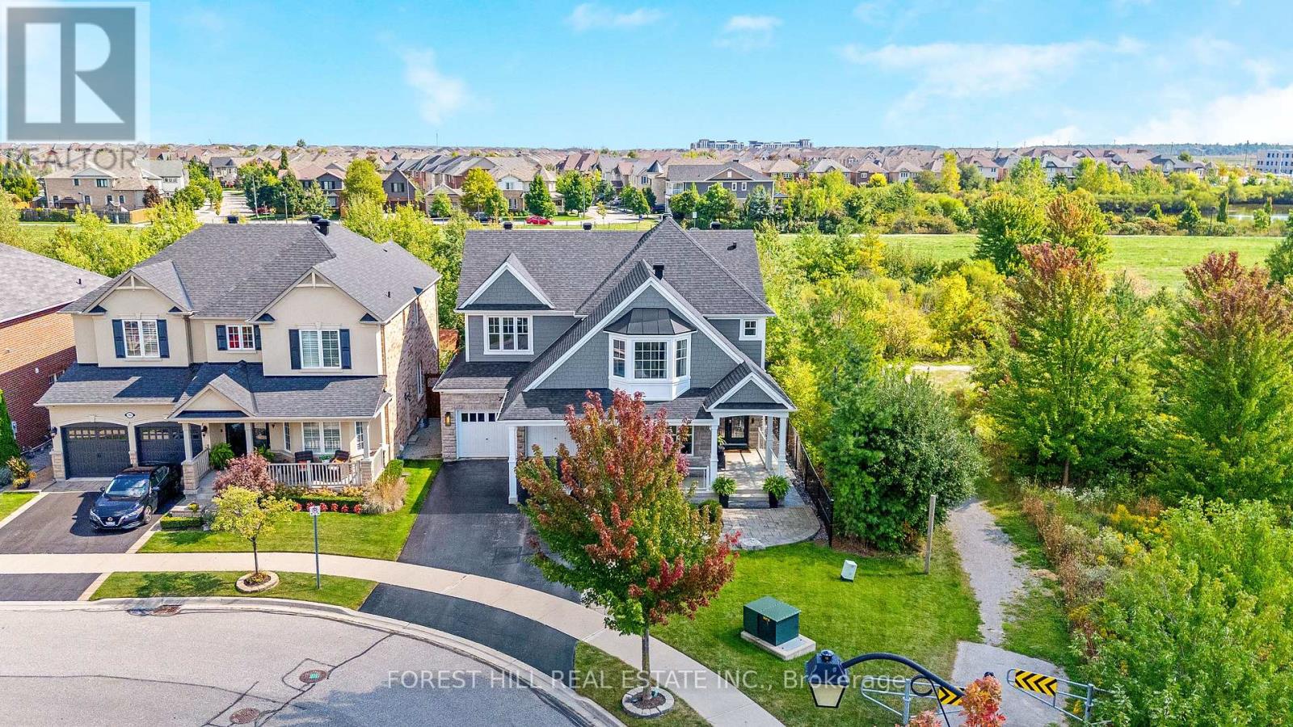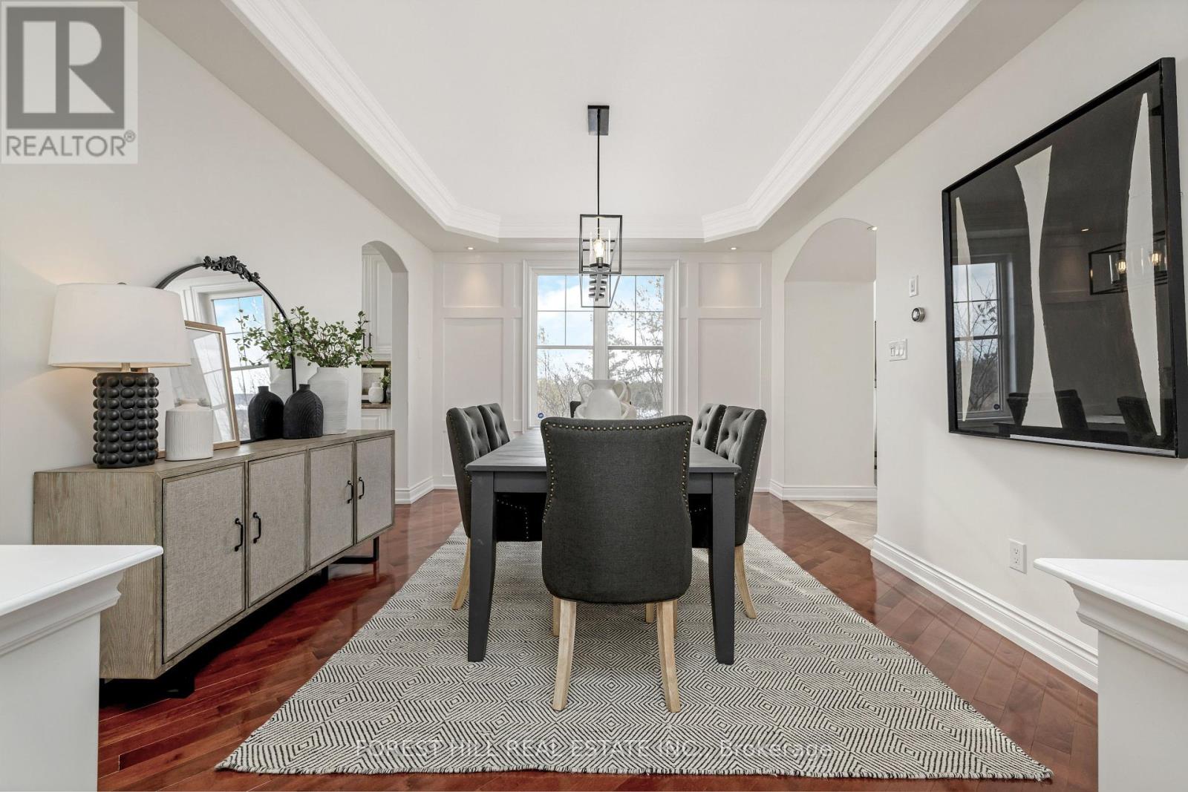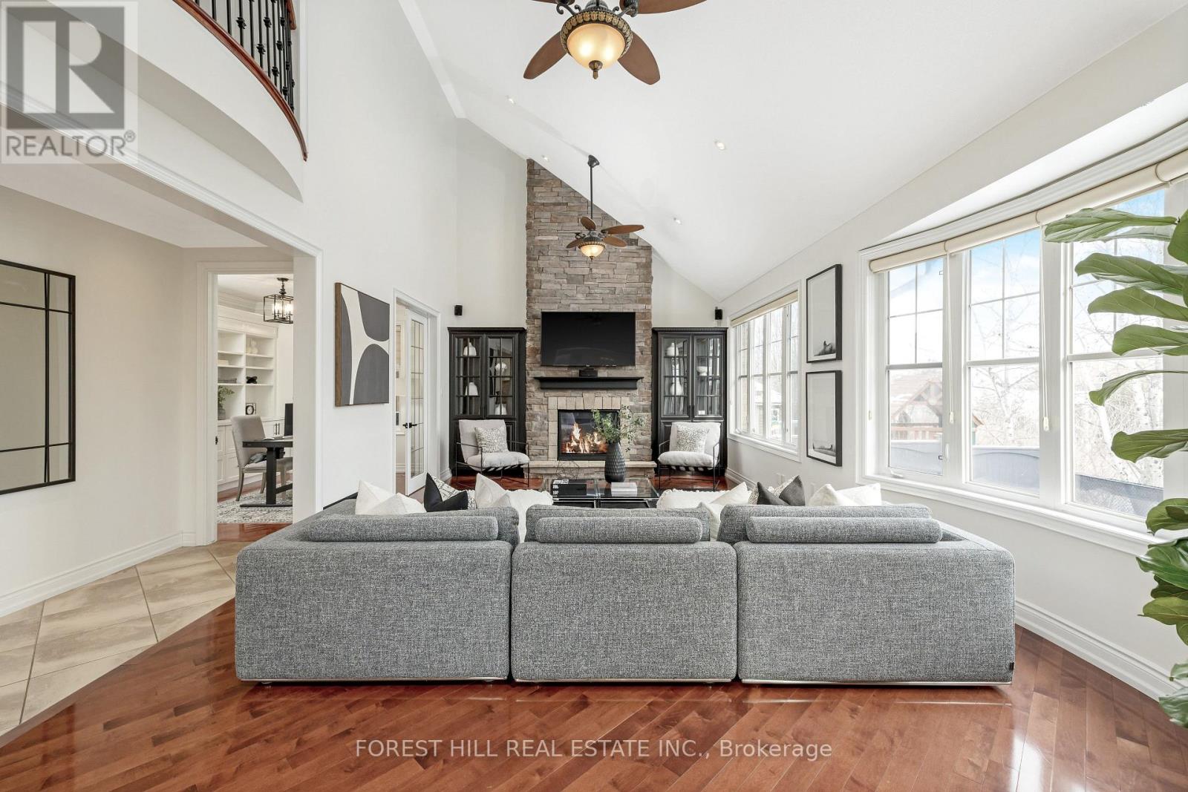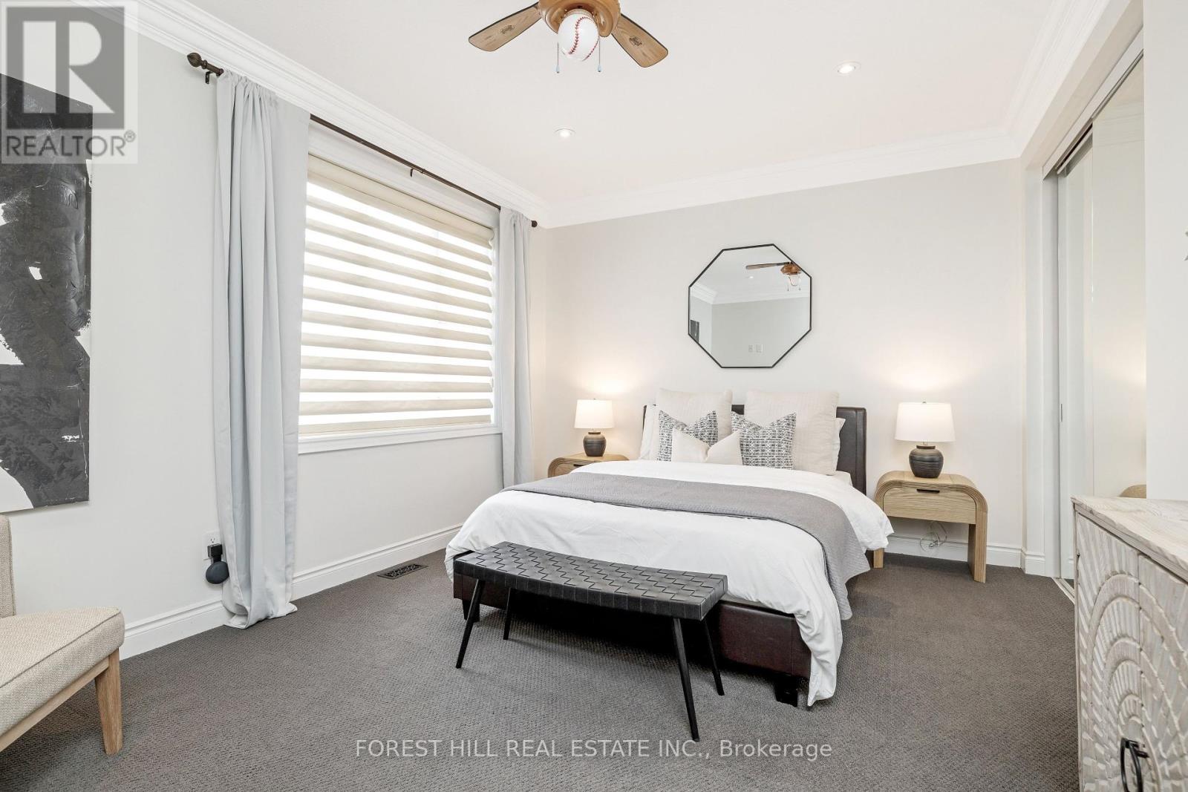771 Reece Court Milton, Ontario L9T 0X4
$2,195,000
Discover Luxury Living in Milton's Desirable Harrison Neighbourhood! Welcome to the exquisite 5-bedroom Wellington Model, which sits on a 50-foot lot, offering over 5,000sq. ft. of meticulously designed living space with breathtaking views of the Escarpment. Nestled on a premium private ravine lot with a serene pond backdrop and parking for 6 cars, this home defines luxury and tranquillity in one of Milton's most sought-after communities. The professionally landscaped backyard is an entertainer paradise, featuring an in-ground saltwater pool surrounded by lush greenery. Inside, the home showcases unparalleled craftsmanship with 9-foot ceilings on the main and upper levels, pot lights, crown moulding, and diagonally installed hardwood floors throughout the family room. Boasts a stunning 18-foot stonewall fireplace and a striking centrepiece gathering. Culinary enthusiasts will fall in love with the chef's custom-built kitchen showcasing top-of-the-line appliances, complete with an aesthetic alcove, under-cabinet lighting, and premium finishes. Smart home technology ensures modern convenience, while Hunter Douglas silhouette blinds and custom cabinetry on all three levels of the home enhance the home's elegance. A dedicated main-floor office with beautifully crafted French doors provides a private workspace ideal for today's lifestyle. The finished basement is an entertainer's dream, offering endless possibilities for hosting family and friends. For a full list of extensive upgrades and inclusions, please download or request the luxury feature sheet. Don't miss the opportunity to call this masterpiece your home! (id:24801)
Open House
This property has open houses!
2:00 pm
Ends at:4:00 pm
Property Details
| MLS® Number | W11936071 |
| Property Type | Single Family |
| Community Name | 1033 - HA Harrison |
| Amenities Near By | Hospital, Park, Public Transit, Schools |
| Parking Space Total | 6 |
| Pool Type | Inground Pool |
| Structure | Patio(s) |
Building
| Bathroom Total | 4 |
| Bedrooms Above Ground | 4 |
| Bedrooms Below Ground | 1 |
| Bedrooms Total | 5 |
| Appliances | Dishwasher, Dryer, Home Theatre, Microwave, Oven, Refrigerator, Stove, Washer, Wine Fridge |
| Basement Development | Finished |
| Basement Type | Full (finished) |
| Construction Style Attachment | Detached |
| Cooling Type | Central Air Conditioning |
| Exterior Finish | Stone |
| Fireplace Present | Yes |
| Fireplace Total | 1 |
| Flooring Type | Hardwood, Tile |
| Foundation Type | Concrete |
| Half Bath Total | 1 |
| Heating Fuel | Natural Gas |
| Heating Type | Forced Air |
| Stories Total | 2 |
| Size Interior | 3,000 - 3,500 Ft2 |
| Type | House |
| Utility Water | Municipal Water |
Parking
| Attached Garage |
Land
| Acreage | No |
| Fence Type | Fenced Yard |
| Land Amenities | Hospital, Park, Public Transit, Schools |
| Landscape Features | Landscaped |
| Sewer | Sanitary Sewer |
| Size Depth | 98 Ft ,7 In |
| Size Frontage | 49 Ft ,4 In |
| Size Irregular | 49.4 X 98.6 Ft ; 98.63 Ft X 49.45 Ft X98.87 Ft X 56.09 Ft |
| Size Total Text | 49.4 X 98.6 Ft ; 98.63 Ft X 49.45 Ft X98.87 Ft X 56.09 Ft|under 1/2 Acre |
| Surface Water | Lake/pond |
Rooms
| Level | Type | Length | Width | Dimensions |
|---|---|---|---|---|
| Second Level | Primary Bedroom | 4.57 m | 4.57 m | 4.57 m x 4.57 m |
| Second Level | Bedroom 2 | 4.11 m | 3.47 m | 4.11 m x 3.47 m |
| Second Level | Bedroom 3 | 5.09 m | 3.62 m | 5.09 m x 3.62 m |
| Second Level | Bedroom 4 | 4.75 m | 3.81 m | 4.75 m x 3.81 m |
| Second Level | Sitting Room | 5.18 m | 2.31 m | 5.18 m x 2.31 m |
| Basement | Bedroom | 4.75 m | 3.47 m | 4.75 m x 3.47 m |
| Basement | Recreational, Games Room | 7.58 m | 3.65 m | 7.58 m x 3.65 m |
| Main Level | Living Room | 4.57 m | 3.65 m | 4.57 m x 3.65 m |
| Main Level | Dining Room | 4.57 m | 3.3 m | 4.57 m x 3.3 m |
| Main Level | Kitchen | 4.57 m | 6.33 m | 4.57 m x 6.33 m |
| Main Level | Great Room | 7.58 m | 4.26 m | 7.58 m x 4.26 m |
| Main Level | Library | 3.65 m | 3.04 m | 3.65 m x 3.04 m |
https://www.realtor.ca/real-estate/27831504/771-reece-court-milton-1033-ha-harrison-1033-ha-harrison
Contact Us
Contact us for more information
Tanya Vakil Fernandes
Broker
(647) 993-3125
www.fhkeystone.ca/
www.facebook.com/TanyaVakilFernandesRealty/
www.linkedin.com/in/tanya-vakil-fernandes-75a1a6a2/
254 Main Street
Milton, Ontario L9T 1P2
(289) 670-1111











































