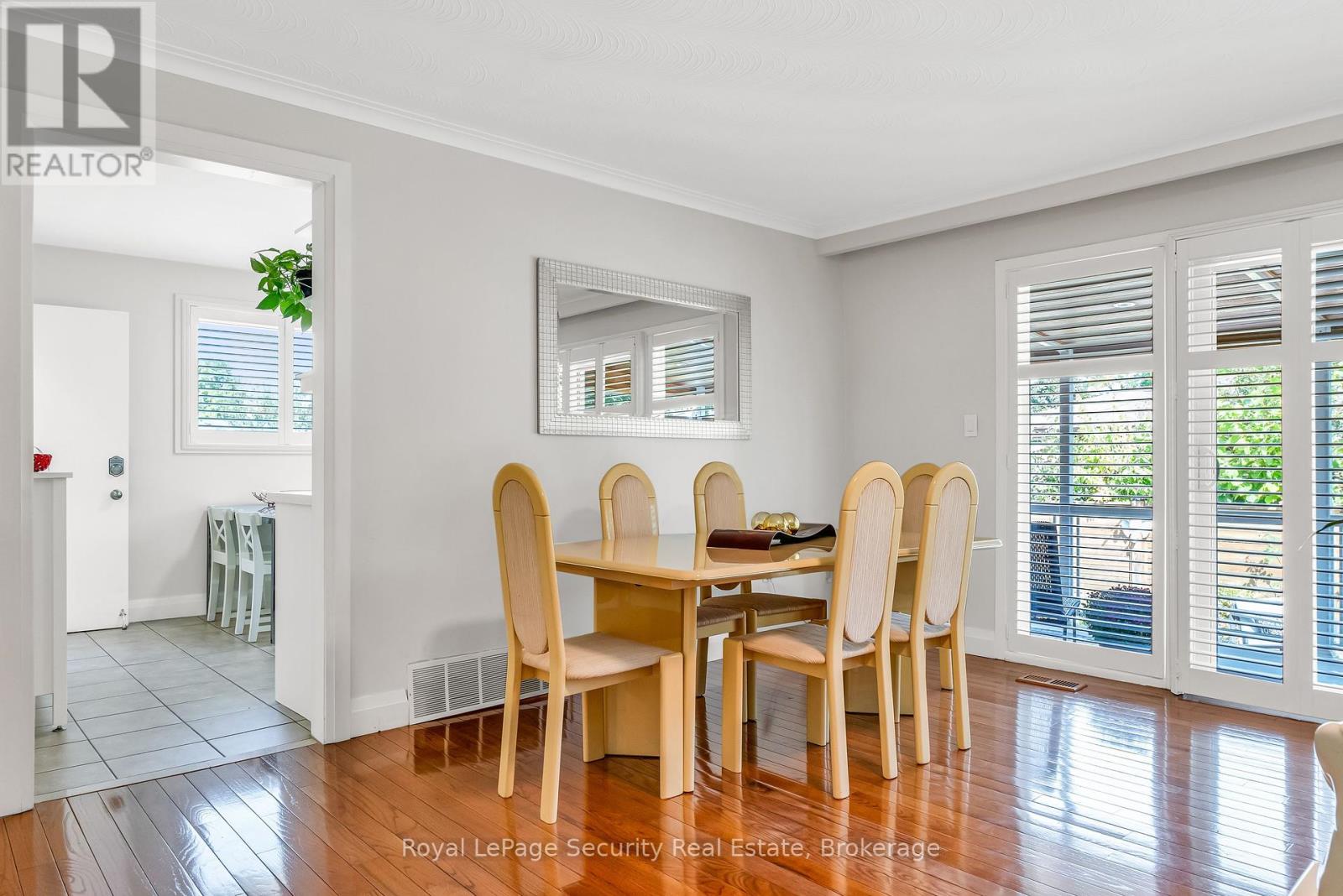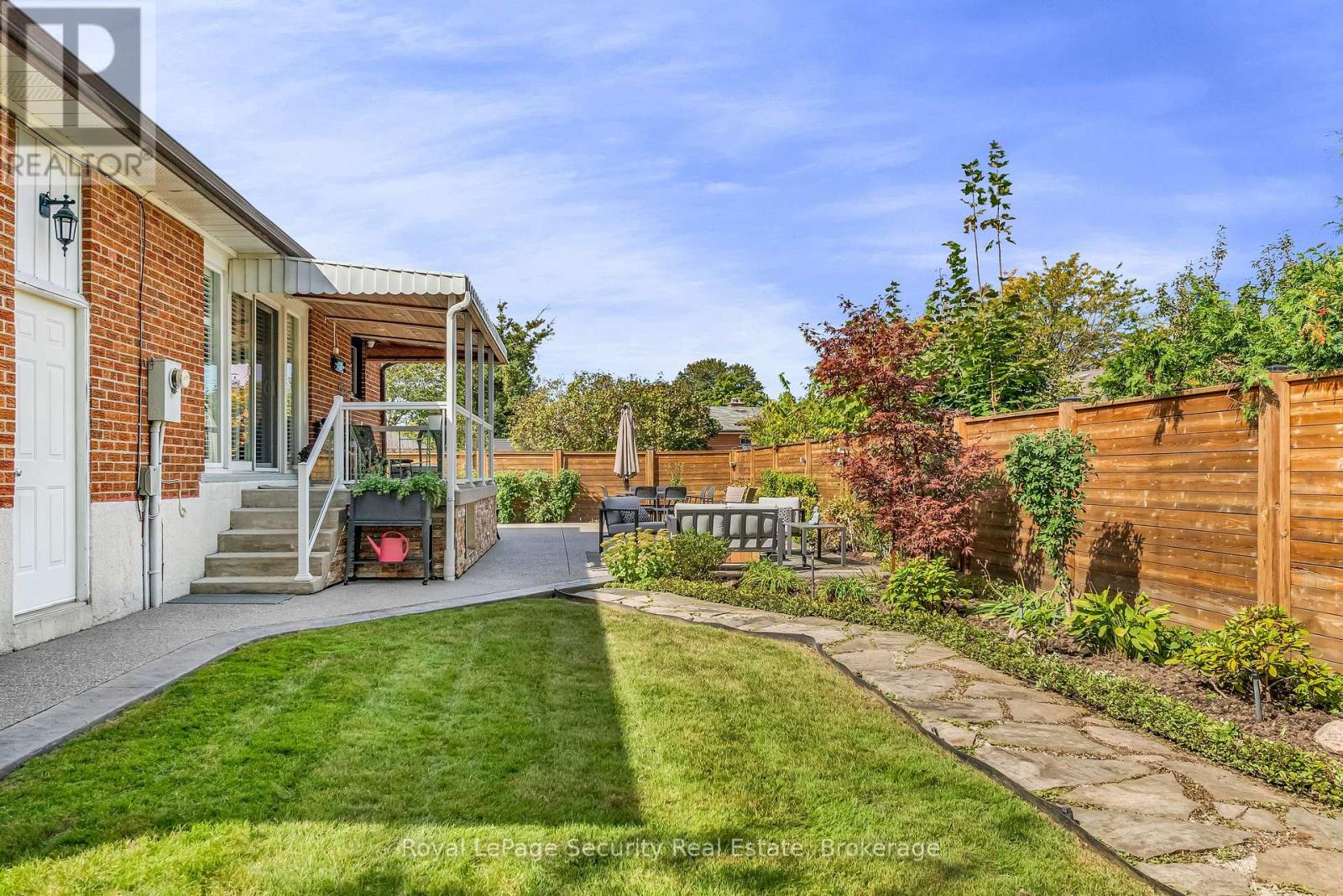771 Eversley Drive Mississauga, Ontario L5A 2E2
$1,499,900
Welcome to this charming bungalow nestled in a vibrant, family-friendly neighbourhood! Step into this beautifully updated home that features three spacious bedrooms, two bathrooms, hardwood floors through out, basement apartment with separate entrance, crown molding, lots of windows that provides ample natural light, making it perfect for growing families. The exterior features newer windows and doors, enhancing both aesthetics and energy. A meticulously landscaped yard, showcasing lush greenery, pattern stone walkways, private double driveway, double car garage, epoxy garage floor, Soffit lighting, glass railings, cedar covered veranda with pot lights and surround sound system. Close to amenities. (id:24801)
Property Details
| MLS® Number | W11962021 |
| Property Type | Single Family |
| Community Name | Mississauga Valleys |
| Features | Irregular Lot Size |
| Parking Space Total | 8 |
| Structure | Deck |
Building
| Bathroom Total | 2 |
| Bedrooms Above Ground | 3 |
| Bedrooms Below Ground | 2 |
| Bedrooms Total | 5 |
| Appliances | Water Heater, Garage Door Opener Remote(s), Blinds, Dishwasher, Freezer, Oven, Range, Refrigerator, Stove, Window Coverings |
| Architectural Style | Bungalow |
| Basement Features | Apartment In Basement, Separate Entrance |
| Basement Type | N/a |
| Construction Style Attachment | Detached |
| Cooling Type | Central Air Conditioning |
| Exterior Finish | Brick |
| Flooring Type | Ceramic, Carpeted, Laminate, Hardwood |
| Foundation Type | Block, Concrete |
| Heating Fuel | Natural Gas |
| Heating Type | Forced Air |
| Stories Total | 1 |
| Type | House |
| Utility Water | Municipal Water |
Parking
| Attached Garage | |
| Garage |
Land
| Acreage | No |
| Landscape Features | Lawn Sprinkler, Landscaped |
| Sewer | Sanitary Sewer |
| Size Depth | 100 Ft ,6 In |
| Size Frontage | 42 Ft ,8 In |
| Size Irregular | 42.73 X 100.57 Ft ; Narrows To Front (four Sides Only) |
| Size Total Text | 42.73 X 100.57 Ft ; Narrows To Front (four Sides Only) |
Rooms
| Level | Type | Length | Width | Dimensions |
|---|---|---|---|---|
| Basement | Office | 3.1 m | 3.02 m | 3.1 m x 3.02 m |
| Basement | Laundry Room | 4.39 m | 3.24 m | 4.39 m x 3.24 m |
| Basement | Kitchen | 4.75 m | 2.29 m | 4.75 m x 2.29 m |
| Basement | Bedroom | 3.8 m | 2.9 m | 3.8 m x 2.9 m |
| Basement | Recreational, Games Room | 6.86 m | 3.15 m | 6.86 m x 3.15 m |
| Main Level | Foyer | 2.34 m | 1.68 m | 2.34 m x 1.68 m |
| Main Level | Living Room | 6.15 m | 5 m | 6.15 m x 5 m |
| Main Level | Dining Room | 6.15 m | 5 m | 6.15 m x 5 m |
| Main Level | Kitchen | 4.09 m | 3.3 m | 4.09 m x 3.3 m |
| Main Level | Primary Bedroom | 3.81 m | 3.18 m | 3.81 m x 3.18 m |
| Main Level | Bedroom 2 | 3.43 m | 2.72 m | 3.43 m x 2.72 m |
| Main Level | Bedroom 3 | 3.18 m | 2.84 m | 3.18 m x 2.84 m |
Contact Us
Contact us for more information
Mary Pereira
Broker
www.facebook.com/sellwithmary
www.linkedin.com/in/mary-pereira-4629282a
2700 Dufferin Street Unit 47
Toronto, Ontario M6B 4J3
(416) 654-1010
(416) 654-7232
securityrealestate.royallepage.ca/











































