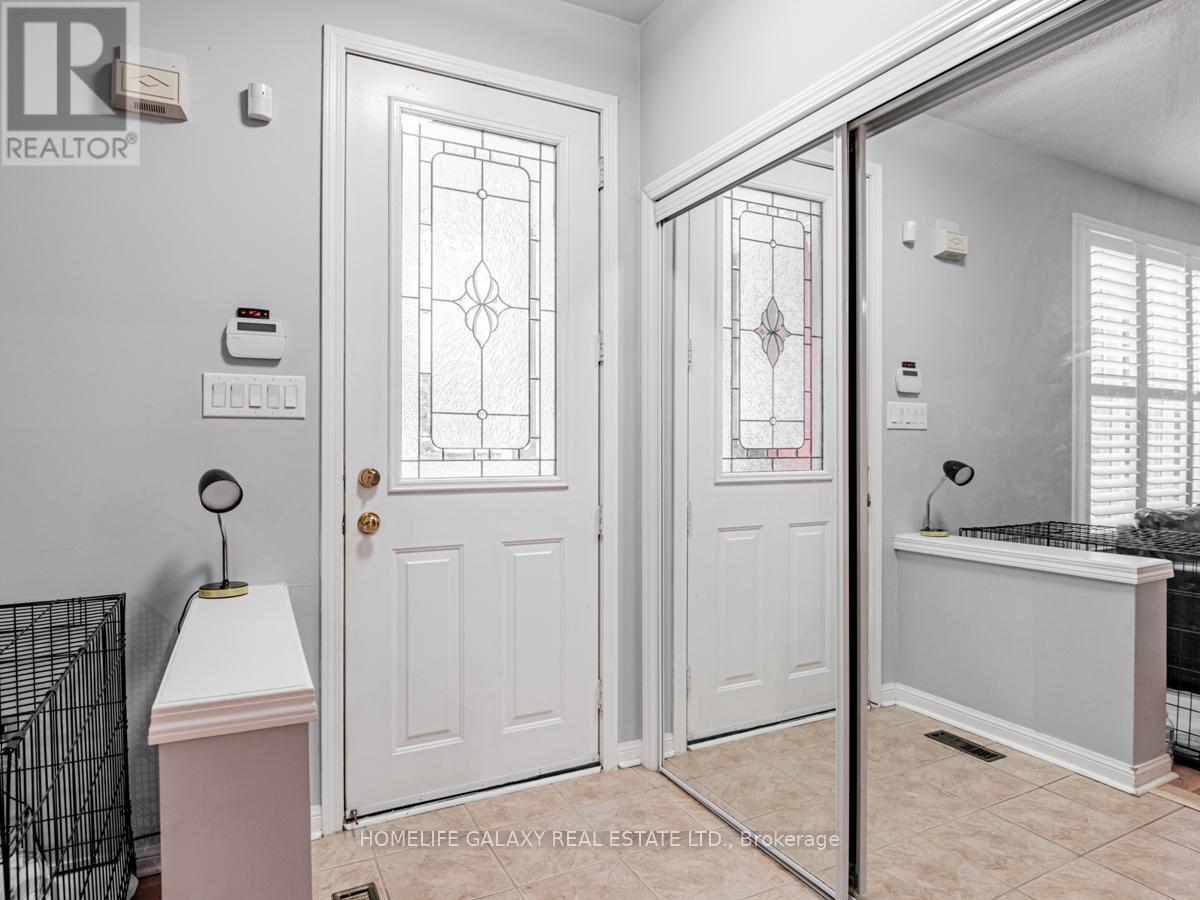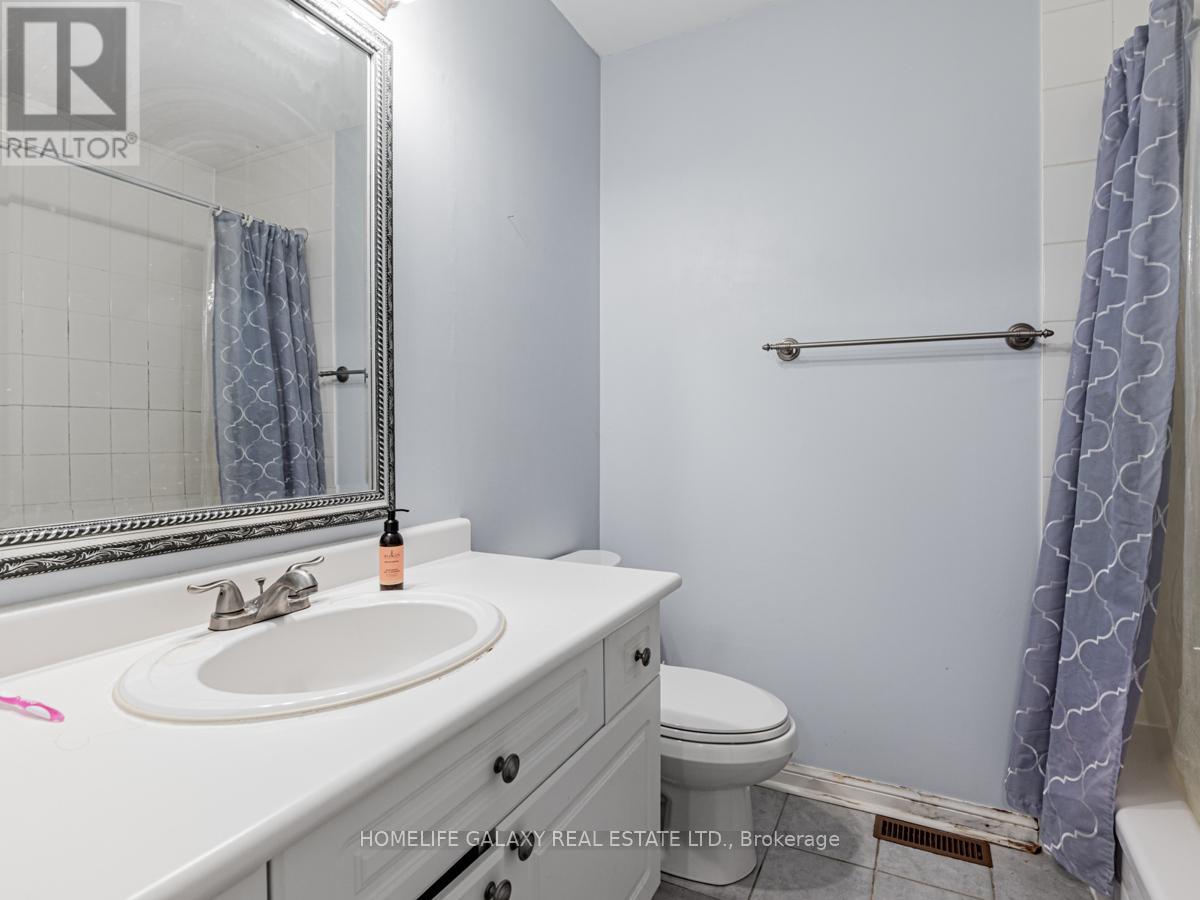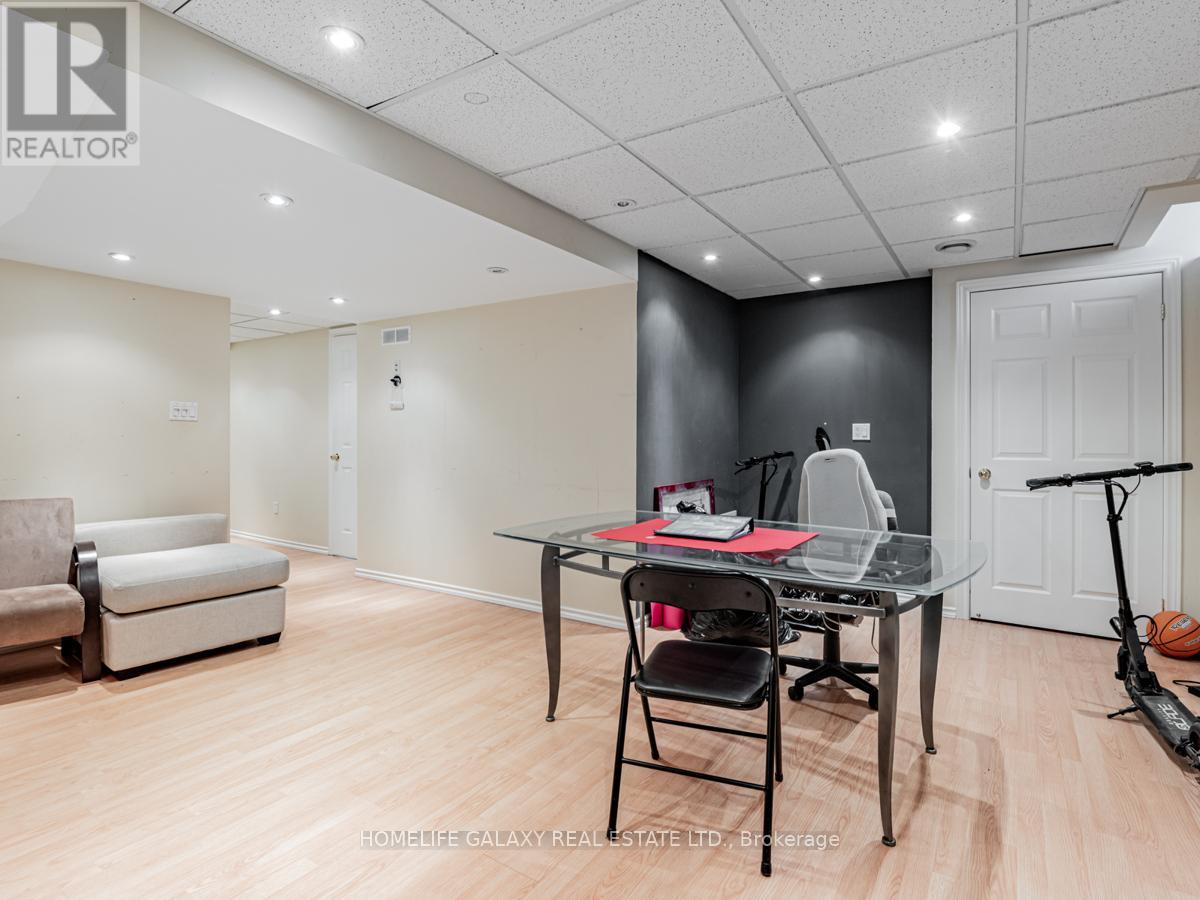77 White Hill Avenue Markham, Ontario L6B 1C2
$1,135,000
This beautiful 3-bedroom, 4-bathroom home features a finished basement, offering ample living space for your family. Enjoy hardwood floors in the living and dining rooms and a thoughtfully designed interior. Situated directly across from a park, this home boasts an unbeatable location just minutes from top-ranked elementary schools, Markham Stouffville Hospital, Cornell Community Centre, library, swimming pool, Highway 407, and Mount Joy GO Station. A perfect blend of comfort, convenience, and charm!"" **** EXTRAS **** All Elves, All Window Coverings. New SS fridge, Stove, Range Hood, Microwave, Washer/Dryer, Fireplaces, A/C, Furnace All the light Fixtures. (id:24801)
Property Details
| MLS® Number | N11900400 |
| Property Type | Single Family |
| Community Name | Cornell |
| AmenitiesNearBy | Hospital, Park, Public Transit |
| ParkingSpaceTotal | 2 |
| ViewType | View |
Building
| BathroomTotal | 4 |
| BedroomsAboveGround | 3 |
| BedroomsTotal | 3 |
| BasementDevelopment | Finished |
| BasementType | N/a (finished) |
| ConstructionStyleAttachment | Attached |
| CoolingType | Central Air Conditioning |
| ExteriorFinish | Brick |
| FireplacePresent | Yes |
| FlooringType | Carpeted, Ceramic, Hardwood, Laminate |
| FoundationType | Brick |
| HalfBathTotal | 1 |
| HeatingFuel | Natural Gas |
| HeatingType | Forced Air |
| StoriesTotal | 2 |
| SizeInterior | 1499.9875 - 1999.983 Sqft |
| Type | Row / Townhouse |
| UtilityWater | Municipal Water |
Parking
| Detached Garage |
Land
| Acreage | No |
| LandAmenities | Hospital, Park, Public Transit |
| Sewer | Sanitary Sewer |
| SizeDepth | 108 Ft ,3 In |
| SizeFrontage | 18 Ft ,6 In |
| SizeIrregular | 18.5 X 108.3 Ft |
| SizeTotalText | 18.5 X 108.3 Ft|under 1/2 Acre |
Rooms
| Level | Type | Length | Width | Dimensions |
|---|---|---|---|---|
| Second Level | Primary Bedroom | 18.7 m | 17.28 m | 18.7 m x 17.28 m |
| Second Level | Bedroom 2 | 10.2 m | 10.1 m | 10.2 m x 10.1 m |
| Second Level | Bedroom 3 | 12.01 m | 8.01 m | 12.01 m x 8.01 m |
| Basement | Recreational, Games Room | 16.99 m | 16.01 m | 16.99 m x 16.01 m |
| Basement | Office | 8.6 m | 6 m | 8.6 m x 6 m |
| Main Level | Dining Room | 14.21 m | 10.2 m | 14.21 m x 10.2 m |
| Main Level | Living Room | 15.29 m | 12.01 m | 15.29 m x 12.01 m |
| Main Level | Kitchen | 17.68 m | 7.71 m | 17.68 m x 7.71 m |
| Main Level | Family Room | 17.68 m | 10.2 m | 17.68 m x 10.2 m |
Utilities
| Cable | Available |
| Sewer | Installed |
https://www.realtor.ca/real-estate/27753369/77-white-hill-avenue-markham-cornell-cornell
Interested?
Contact us for more information
Suga Thanabalasingam
Salesperson
80 Corporate Dr #210
Toronto, Ontario M1H 3G5




































