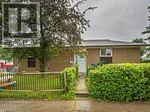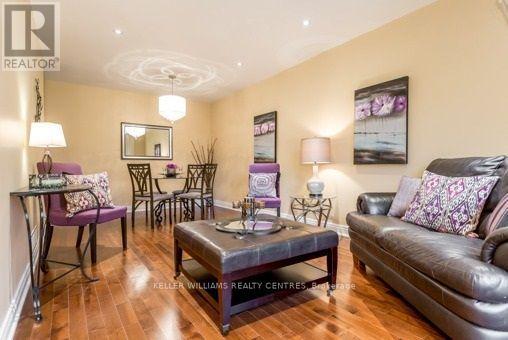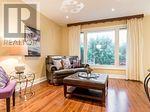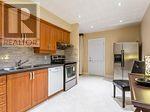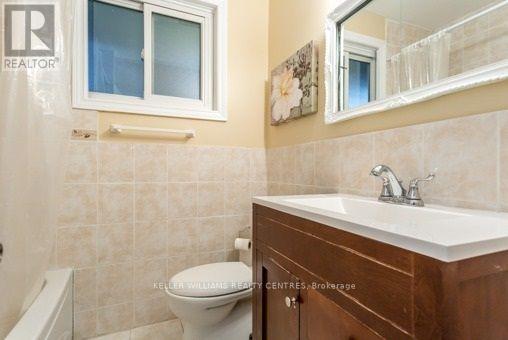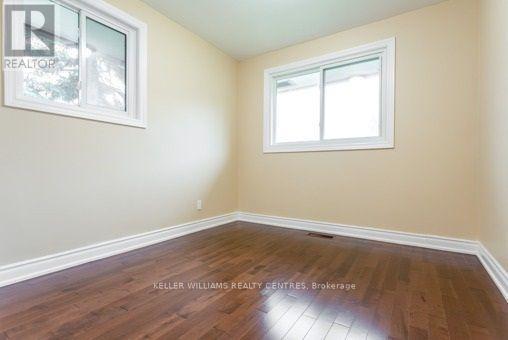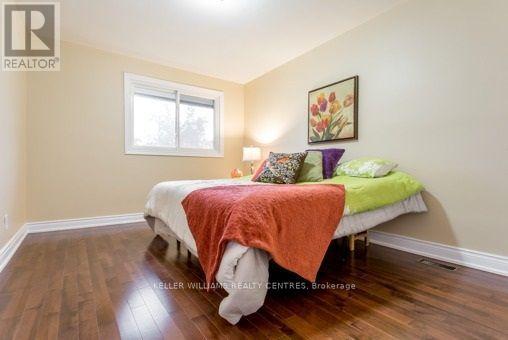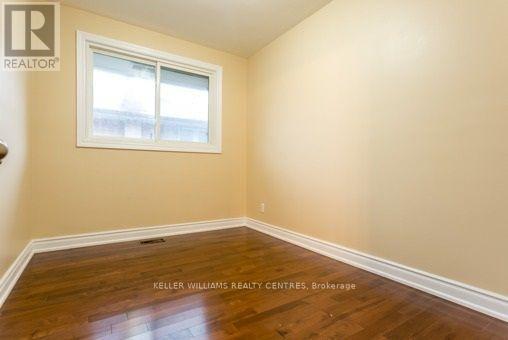77 Sundance Crescent Toronto, Ontario M1G 2M1
$2,500 Monthly
Welcome to this bright and spacious 3-bedroom, 1-bathroom home situated on a desirable corner lot. Offering plenty of natural light throughout, this home features a functional layout with a comfortable living area, an updated kitchen with ample cabinet space, and generously sized bedrooms. The bathroom is well-maintained and designed for everyday convenience.Enjoy the extra yard space that comes with a corner lotperfect for outdoor activities, gardening, or simply relaxing. Driveway parking is available for multiple vehicles. Located in a family-friendly neighborhood, this property is close to schools, parks, shopping, and major commuter routes for added convenience.This home is ideal for tenants seeking a well-kept, move-in-ready property in a prime location. (id:24801)
Property Details
| MLS® Number | E12407260 |
| Property Type | Single Family |
| Community Name | Woburn |
| Parking Space Total | 2 |
Building
| Bathroom Total | 1 |
| Bedrooms Above Ground | 3 |
| Bedrooms Total | 3 |
| Age | 51 To 99 Years |
| Architectural Style | Bungalow |
| Basement Development | Finished |
| Basement Type | N/a (finished) |
| Construction Style Attachment | Detached |
| Cooling Type | Central Air Conditioning |
| Exterior Finish | Brick |
| Foundation Type | Concrete |
| Heating Fuel | Natural Gas |
| Heating Type | Forced Air |
| Stories Total | 1 |
| Size Interior | 700 - 1,100 Ft2 |
| Type | House |
| Utility Water | Municipal Water |
Parking
| No Garage |
Land
| Acreage | No |
| Sewer | Sanitary Sewer |
| Size Depth | 118 Ft ,6 In |
| Size Frontage | 50 Ft ,8 In |
| Size Irregular | 50.7 X 118.5 Ft |
| Size Total Text | 50.7 X 118.5 Ft |
Rooms
| Level | Type | Length | Width | Dimensions |
|---|---|---|---|---|
| Main Level | Kitchen | 6.43 m | 3.3 m | 6.43 m x 3.3 m |
| Main Level | Bedroom | 4.31 m | 3.28 m | 4.31 m x 3.28 m |
| Main Level | Bedroom 2 | 3.23 m | 2.9 m | 3.23 m x 2.9 m |
| Main Level | Bedroom 3 | 3.28 m | 2.54 m | 3.28 m x 2.54 m |
| Main Level | Family Room | 6.43 m | 3.3 m | 6.43 m x 3.3 m |
https://www.realtor.ca/real-estate/28870762/77-sundance-crescent-toronto-woburn-woburn
Contact Us
Contact us for more information
Afsa Iman Afsa Iman
Salesperson
16945 Leslie St Units 27-28
Newmarket, Ontario L3Y 9A2
(905) 895-5972
(905) 895-3030
www.kwrealtycentres.com/


