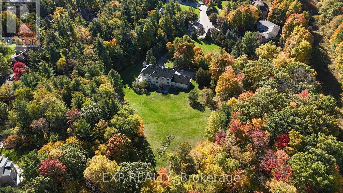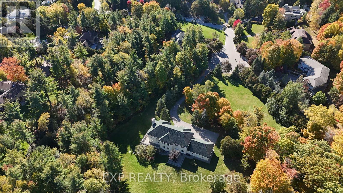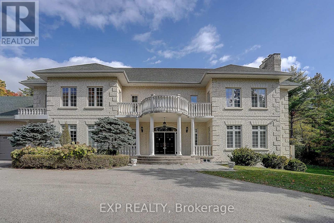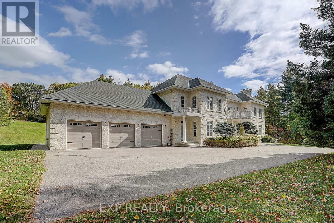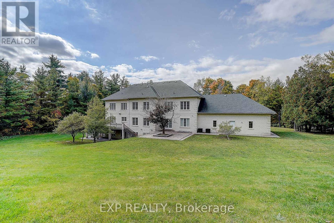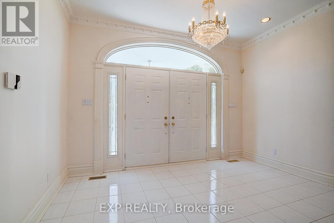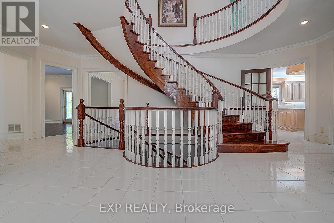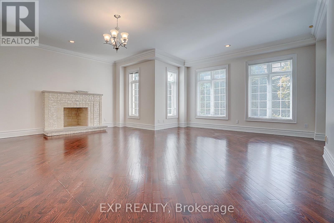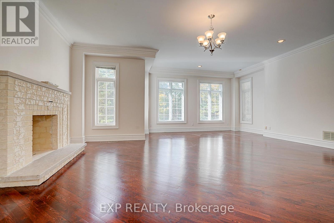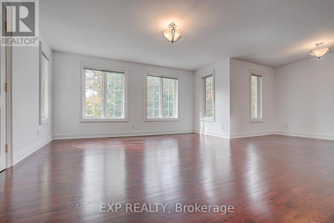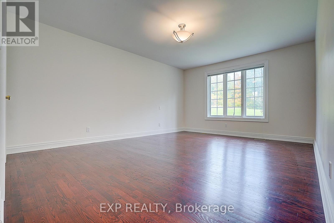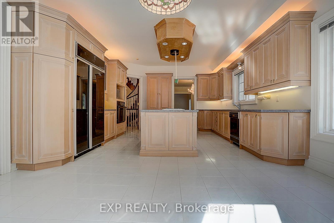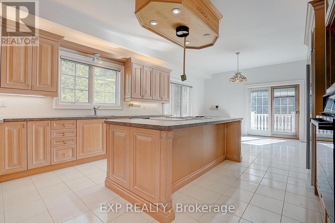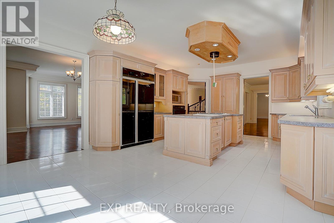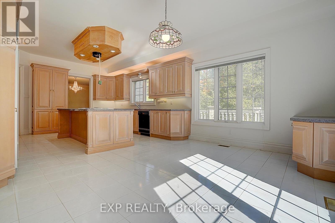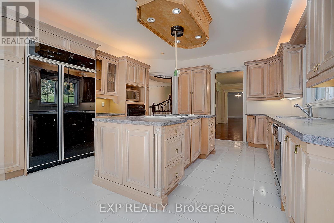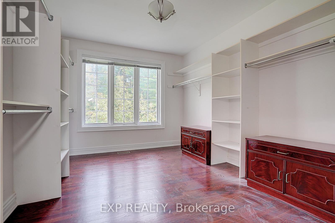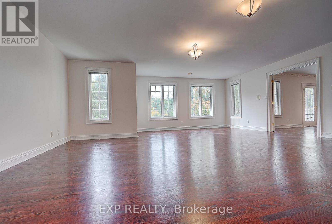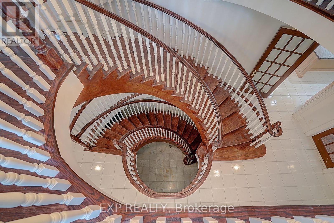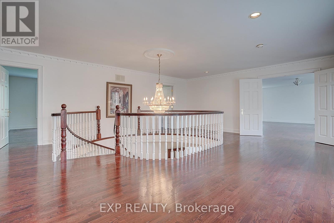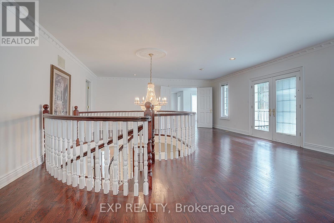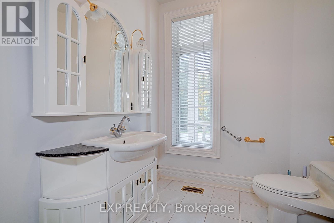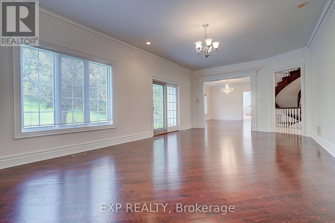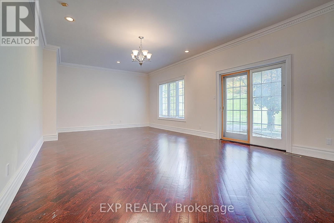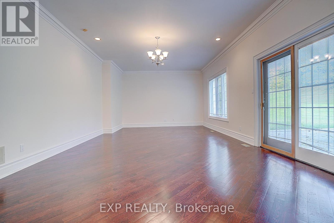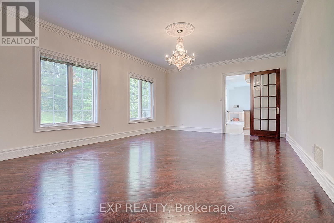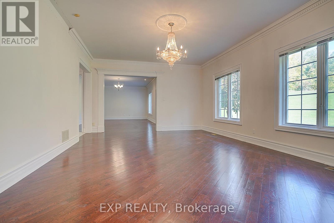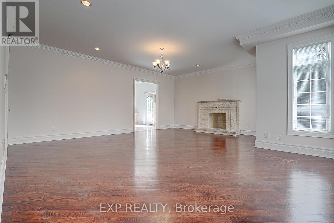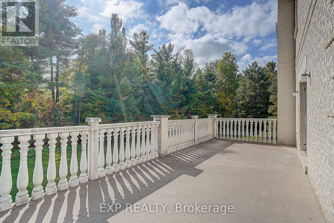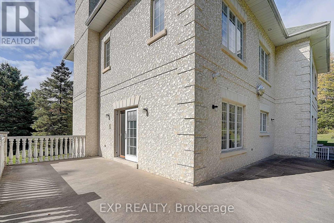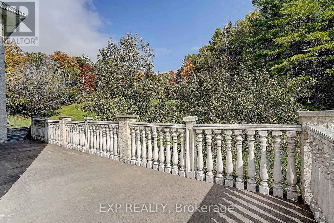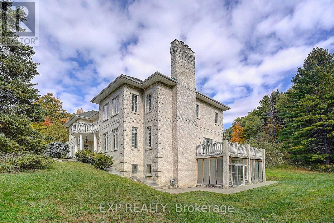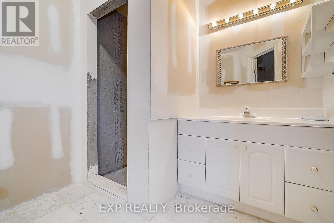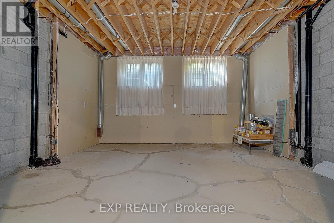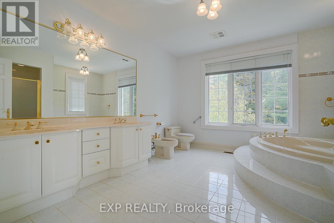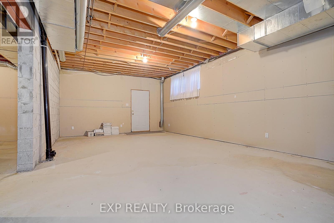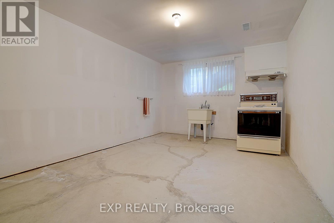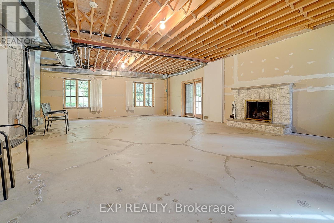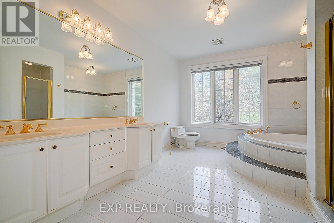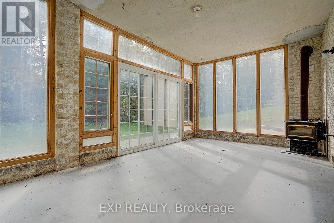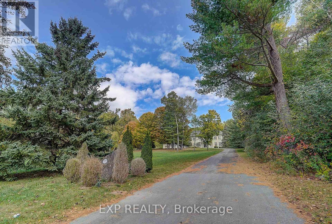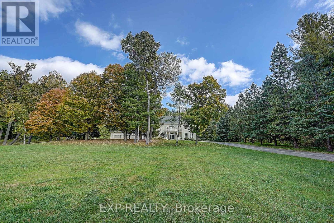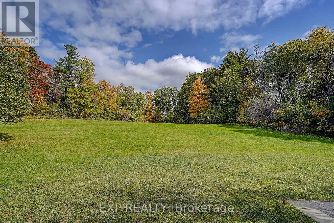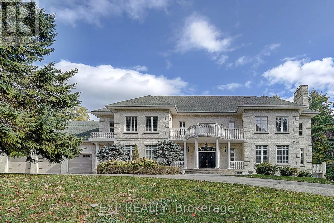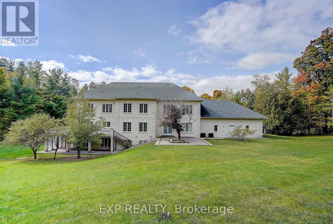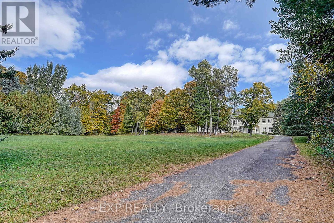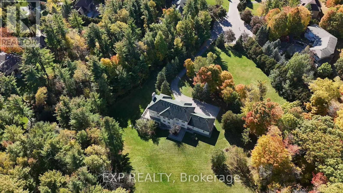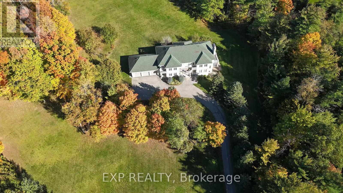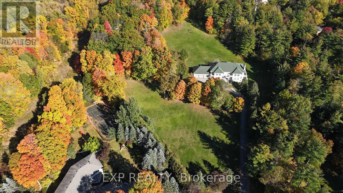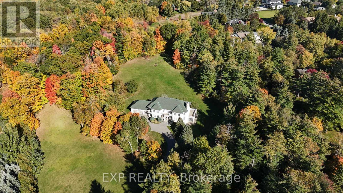77 Silver Fox Place Vaughan, Ontario L6A 1G2
$4,499,000
Exceptional opportunity ,A Rare Luxury Retreat in Prestigious Woodland Acres Set majestically on 6.12 acres of beautifully treed land, this distinguished estate blends timeless architecture with endless possibilities. Offering 5,696 sq. ft. of elegant living space plus a 3,000 sq. ft. walk-out basement, it exudes quality craftsmanship and enduring design.Inside, rich hardwood floors, detailed crown mouldings, pot lights, and a wood-burning fireplace create a warm and inviting atmosphere. The expansive kitchen and high ceilings on both main and lower levels make the home perfect for grand entertaining or intimate gatherings.Surrounded by mature trees, walking trails, and serene natural beauty, this property provides the ultimate in privacy - a true country escape within the city. Solidly built and full of potential, it awaits your personal touch to complete a remarkable transformation into a dream luxury residence. (id:24801)
Open House
This property has open houses!
2:00 pm
Ends at:4:00 pm
2:00 pm
Ends at:4:00 pm
Property Details
| MLS® Number | N12462025 |
| Property Type | Single Family |
| Community Name | Rural Vaughan |
| Amenities Near By | Public Transit |
| Features | Cul-de-sac, Wooded Area, Rolling, Conservation/green Belt |
| Parking Space Total | 13 |
| View Type | View |
Building
| Bathroom Total | 4 |
| Bedrooms Above Ground | 4 |
| Bedrooms Total | 4 |
| Appliances | Dryer, Freezer, Microwave, Oven, Washer, Whirlpool, Window Coverings, Refrigerator |
| Basement Features | Walk Out |
| Basement Type | N/a |
| Construction Style Attachment | Detached |
| Cooling Type | Central Air Conditioning |
| Exterior Finish | Brick |
| Fireplace Present | Yes |
| Flooring Type | Hardwood, Ceramic |
| Foundation Type | Block |
| Half Bath Total | 1 |
| Heating Fuel | Natural Gas |
| Heating Type | Forced Air |
| Stories Total | 2 |
| Size Interior | 5,000 - 100,000 Ft2 |
| Type | House |
| Utility Water | Municipal Water |
Parking
| Attached Garage | |
| Garage |
Land
| Acreage | Yes |
| Land Amenities | Public Transit |
| Sewer | Septic System |
| Size Frontage | 156 Ft ,4 In |
| Size Irregular | 156.4 Ft ; Irregular 6.12 Acres |
| Size Total Text | 156.4 Ft ; Irregular 6.12 Acres|5 - 9.99 Acres |
| Zoning Description | Residential |
Rooms
| Level | Type | Length | Width | Dimensions |
|---|---|---|---|---|
| Second Level | Primary Bedroom | 7.21 m | 7.06 m | 7.21 m x 7.06 m |
| Second Level | Bedroom 2 | 6.65 m | 4.72 m | 6.65 m x 4.72 m |
| Second Level | Bedroom 3 | 7.34 m | 5.21 m | 7.34 m x 5.21 m |
| Second Level | Bedroom 4 | 4.01 m | 5.26 m | 4.01 m x 5.26 m |
| Main Level | Living Room | 4.6 m | 7.77 m | 4.6 m x 7.77 m |
| Main Level | Dining Room | 4.72 m | 6.45 m | 4.72 m x 6.45 m |
| Main Level | Family Room | 6.92 m | 6.6 m | 6.92 m x 6.6 m |
| Main Level | Kitchen | 3.96 m | 4.6 m | 3.96 m x 4.6 m |
| Main Level | Eating Area | 3.81 m | 4.6 m | 3.81 m x 4.6 m |
Utilities
| Cable | Installed |
| Electricity | Installed |
https://www.realtor.ca/real-estate/28989179/77-silver-fox-place-vaughan-rural-vaughan
Contact Us
Contact us for more information
Shasha Chen
Salesperson
4711 Yonge St 10th Flr, 106430
Toronto, Ontario M2N 6K8
(866) 530-7737
Sarah Shao
Salesperson
4711 Yonge St 10th Flr, 106430
Toronto, Ontario M2N 6K8
(866) 530-7737


