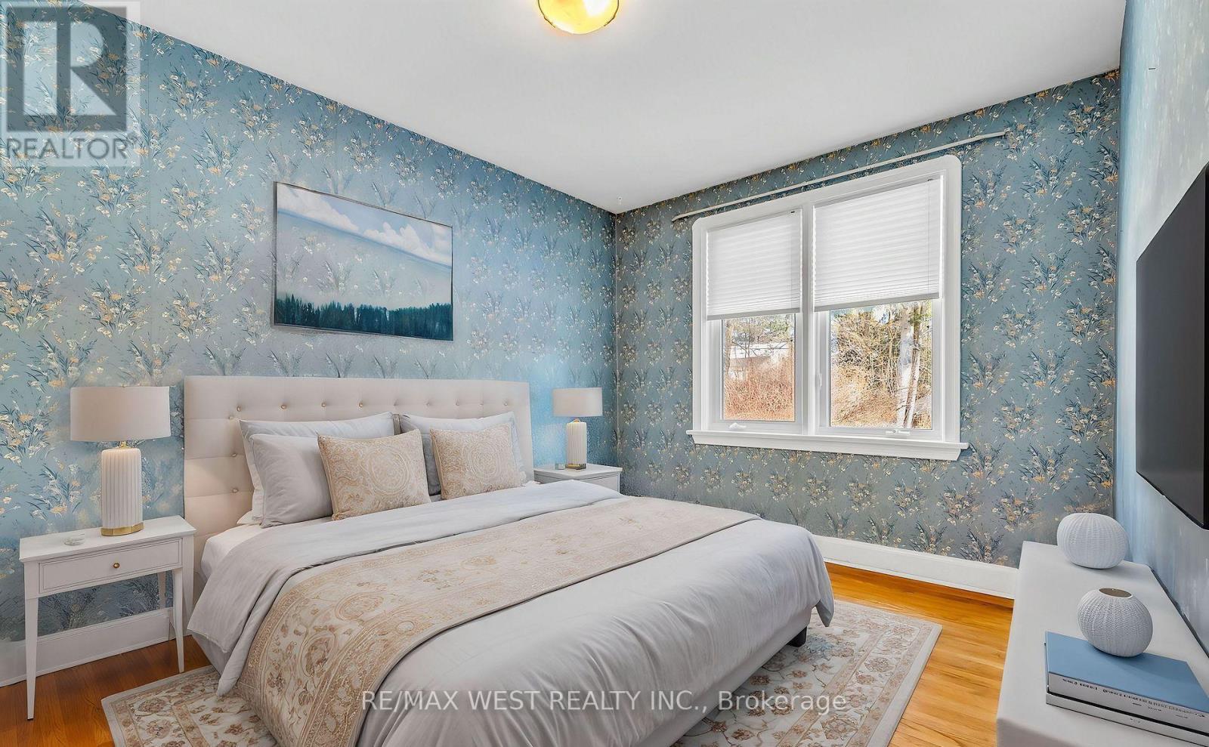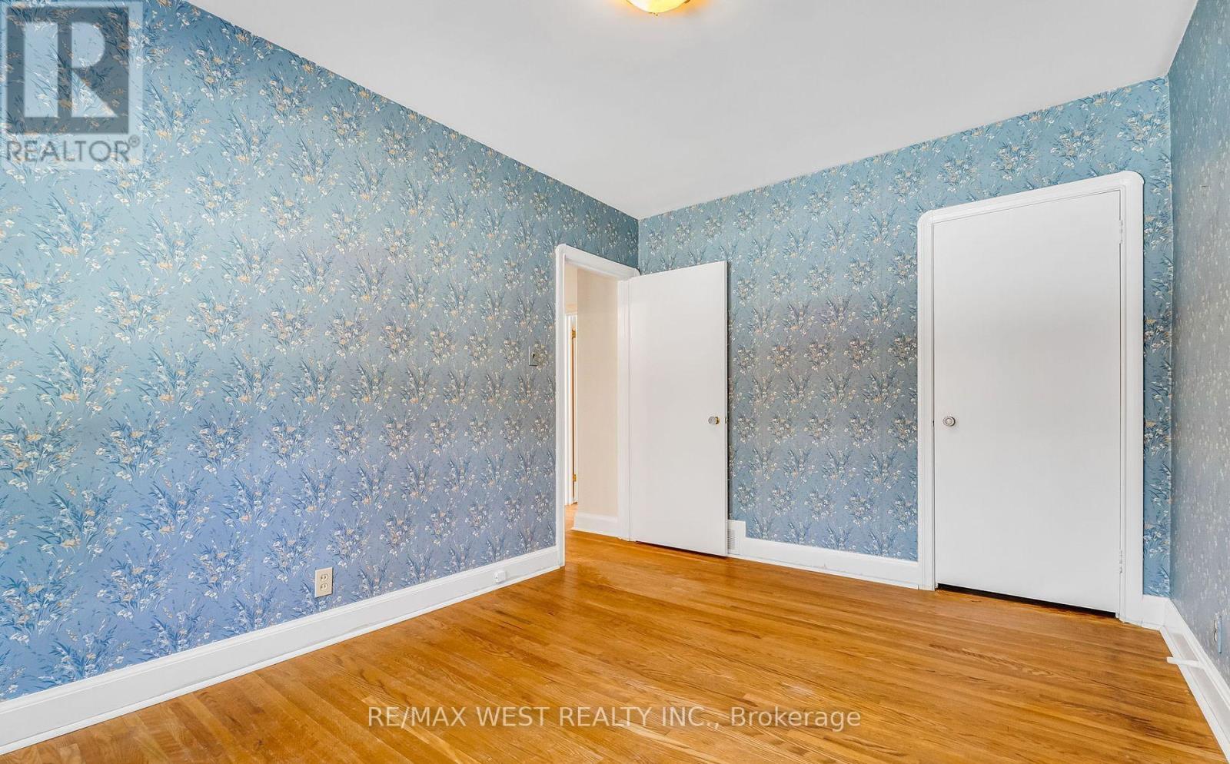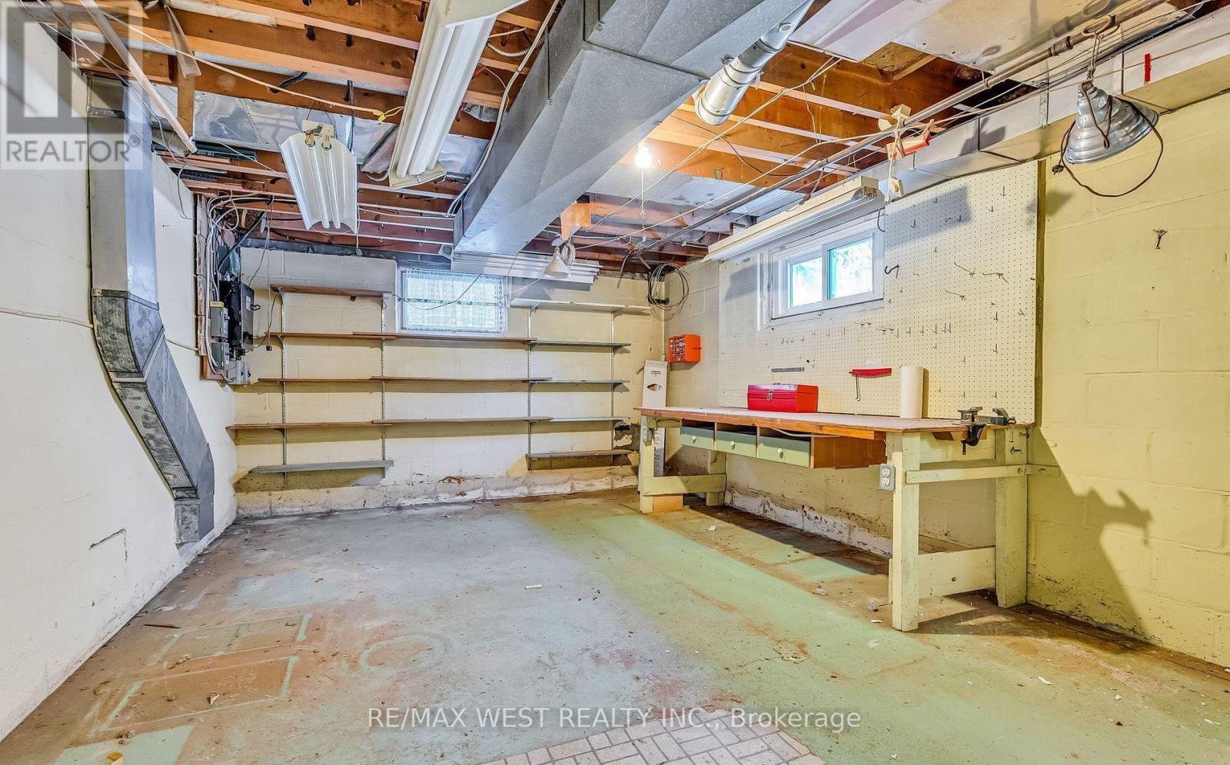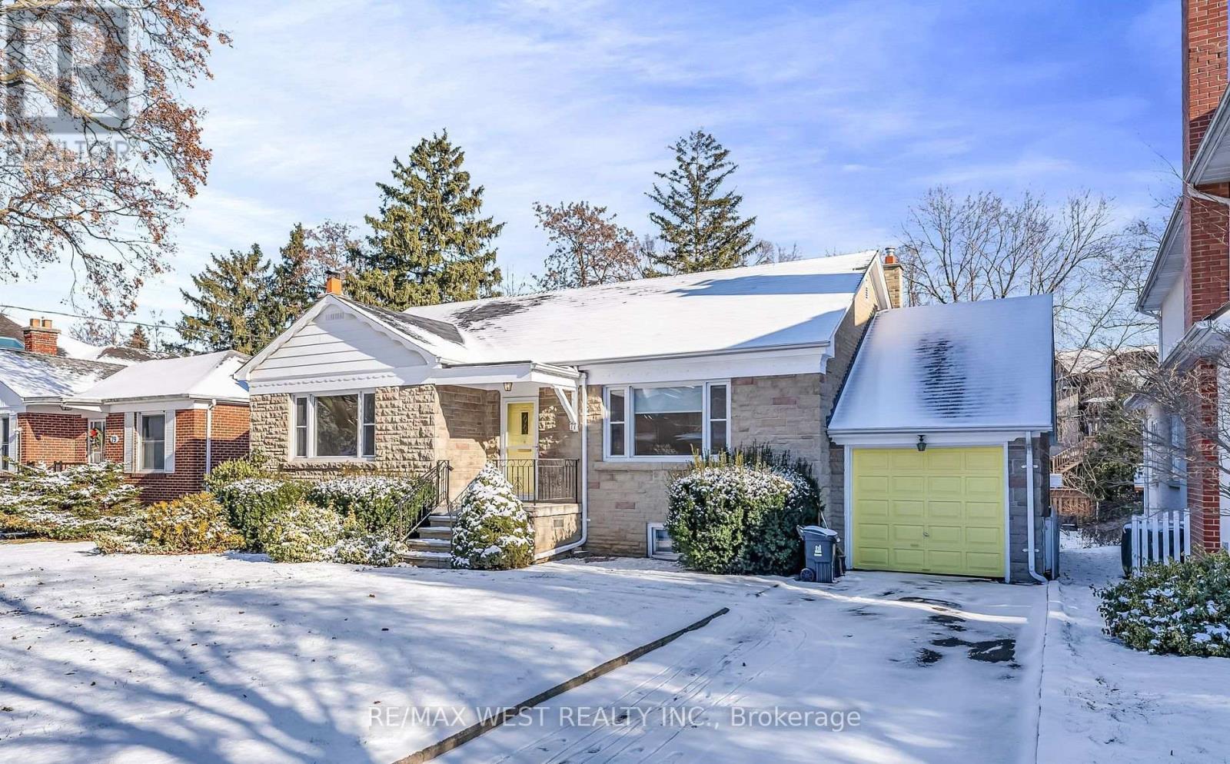77 Prennan Avenue Toronto, Ontario M9B 4C2
$3,500 Monthly
Perfect Short-Term Lease in Eatonville! Discover the charm and convenience of this delightful bungalow in the heart of Central Etobicoke's coveted Eatonville neighborhood. Featuring two bedrooms, a finished basement, and a spectacular backyard, 3 car parking, this home is clean, comfortable, and move-in ready. Enjoy easy access to major highways, (427, Gardner, 401), Pearson Airport, and transit options, including a short walk to Kipling bus stop, the subway and Kipling GO hub. Families will appreciate its prime location within top-rated Catholic, Public, and French Immersion school districts. Ideal for those currently renovating, this exclusive 4-month lease offers a rare opportunity to enjoy a fantastic home in a prime location. Don't miss out-secure this rarely offered short-term stay! (id:24801)
Property Details
| MLS® Number | W11984976 |
| Property Type | Single Family |
| Neigbourhood | Islington |
| Community Name | Islington-City Centre West |
| Parking Space Total | 3 |
Building
| Bathroom Total | 1 |
| Bedrooms Above Ground | 2 |
| Bedrooms Total | 2 |
| Appliances | Dishwasher, Dryer, Freezer, Refrigerator, Stove, Washer |
| Architectural Style | Bungalow |
| Basement Development | Finished |
| Basement Type | N/a (finished) |
| Construction Style Attachment | Detached |
| Cooling Type | Central Air Conditioning |
| Exterior Finish | Brick |
| Fireplace Present | Yes |
| Flooring Type | Hardwood, Carpeted, Concrete |
| Foundation Type | Brick |
| Heating Fuel | Natural Gas |
| Heating Type | Forced Air |
| Stories Total | 1 |
| Type | House |
| Utility Water | Municipal Water |
Parking
| Attached Garage | |
| Garage |
Land
| Acreage | No |
| Sewer | Sanitary Sewer |
| Size Depth | 130 Ft |
| Size Frontage | 57 Ft |
| Size Irregular | 57 X 130 Ft |
| Size Total Text | 57 X 130 Ft |
Rooms
| Level | Type | Length | Width | Dimensions |
|---|---|---|---|---|
| Lower Level | Recreational, Games Room | 6.05 m | 3.33 m | 6.05 m x 3.33 m |
| Lower Level | Laundry Room | 4.42 m | 2.59 m | 4.42 m x 2.59 m |
| Lower Level | Utility Room | 4.93 m | 3.66 m | 4.93 m x 3.66 m |
| Main Level | Foyer | 1.4 m | 1.09 m | 1.4 m x 1.09 m |
| Main Level | Living Room | 4.98 m | 3.45 m | 4.98 m x 3.45 m |
| Main Level | Dining Room | 3.23 m | 2.82 m | 3.23 m x 2.82 m |
| Main Level | Kitchen | 4.17 m | 2.77 m | 4.17 m x 2.77 m |
Contact Us
Contact us for more information
Tony J. Couto
Salesperson
(416) 828-1616
www.tonycouto.com/
www.facebook.com/tony.couto.94
1678 Bloor St., West
Toronto, Ontario M6P 1A9
(416) 769-1616
(416) 769-1524
www.remaxwest.com





































