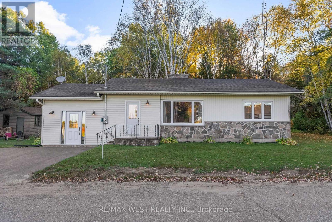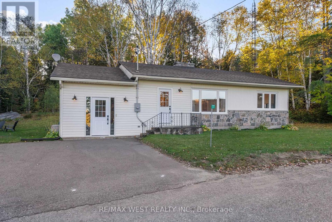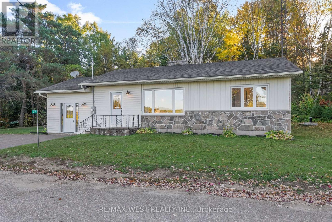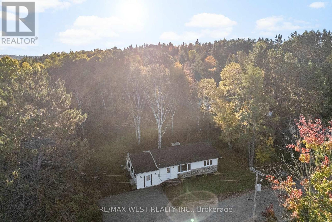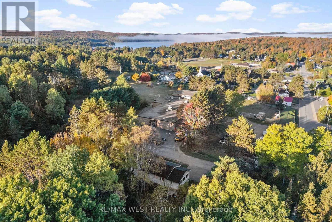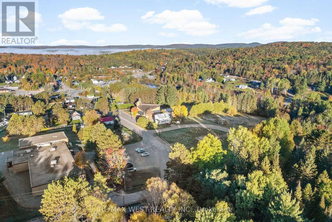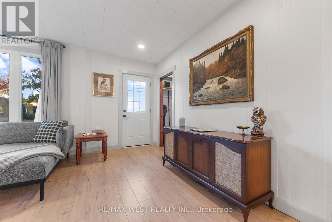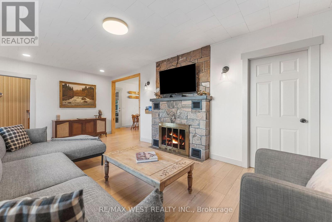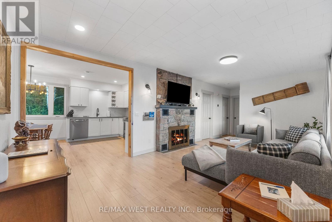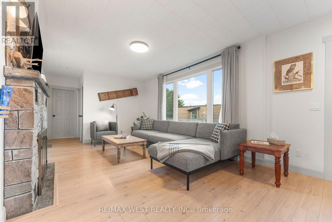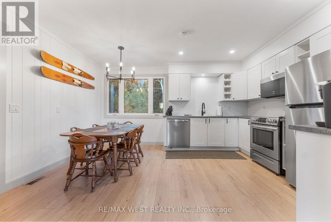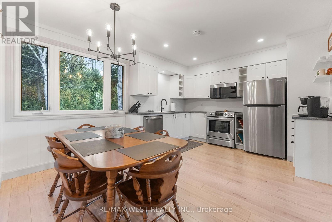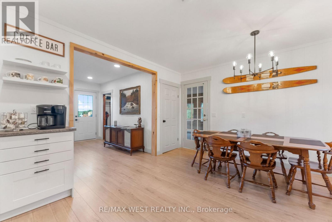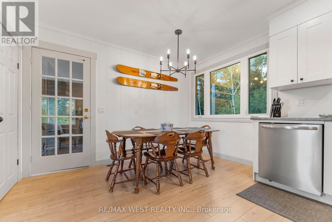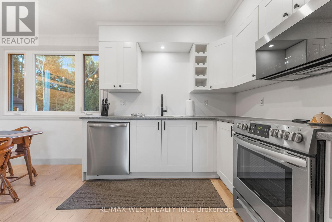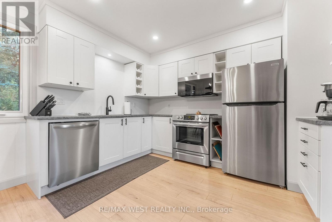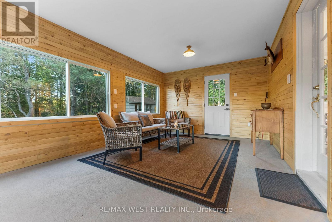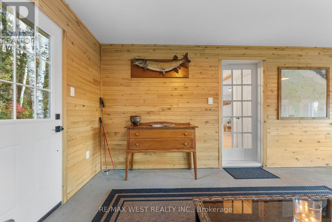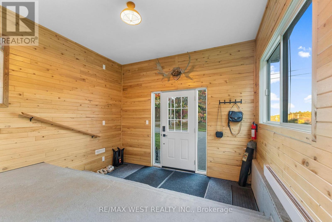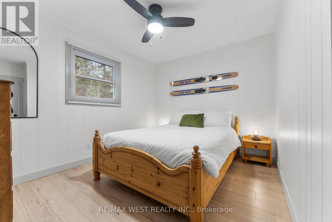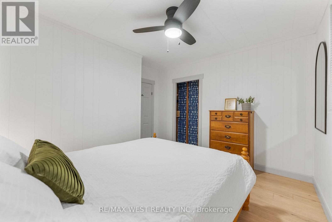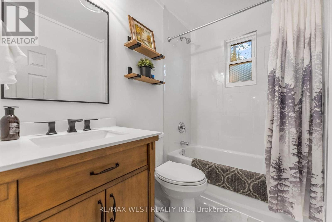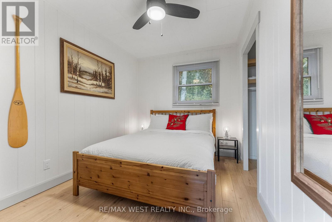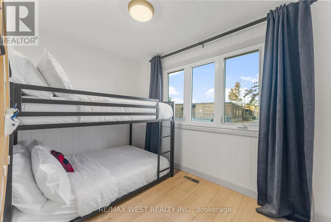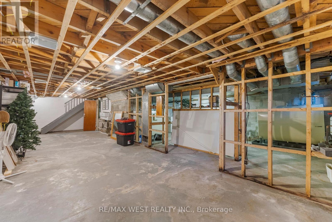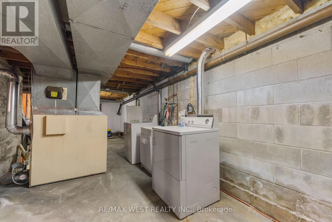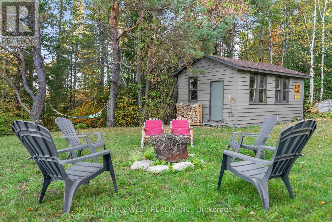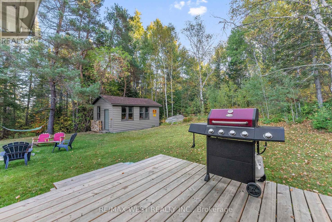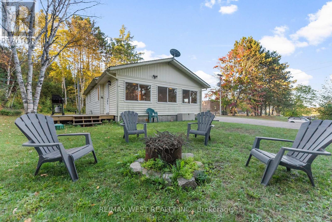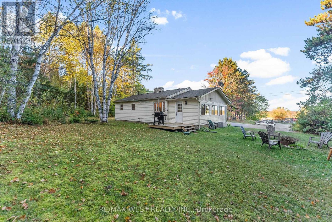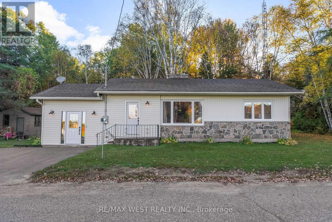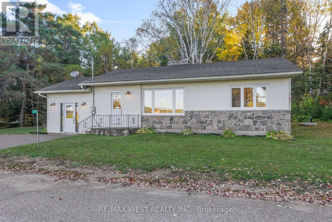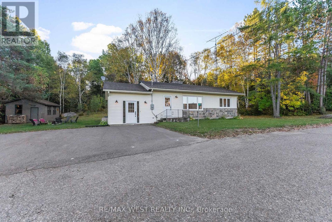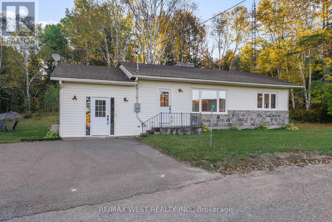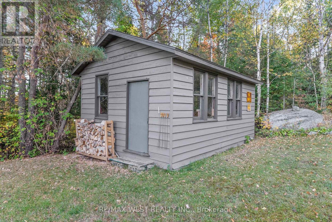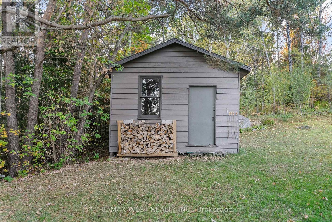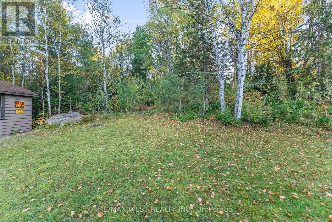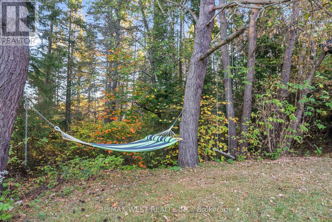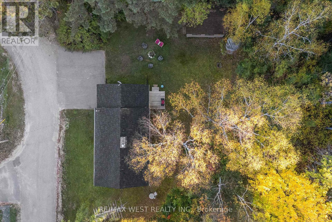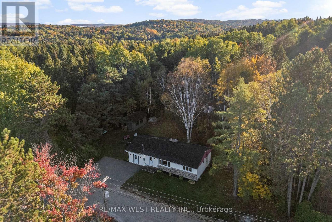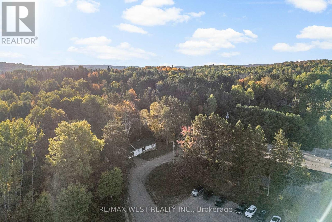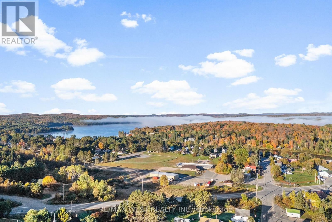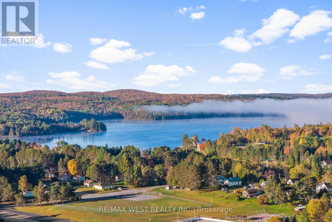77 Post Street South Algonquin, Ontario K0J 2M0
$375,000
Welcome to 77 Post Street, a beautifully renovated three bedroom home tucked away on a private lot at the end of a quiet dead-end street in the charming village of Whitney just minutes from Algonquin Park! This move-in-ready property offers the perfect blend of modern comfort, rustic charm, and natural privacy, ideal as a year-round residence, weekend retreat, or Airbnb investment. Step inside to find new laminate flooring, fresh paint throughout, a fully renovated kitchen with updated finishes, and a modernized bathroom. The sunroom is accented with tongue-and-groove cedar walls and ceilings. Everything has been done for you to simply move in and enjoy.Set on a private lot surrounded by mature trees, with no rear neighbours, this property offers peace and privacy rarely found. Enjoy cozy campfires under the stars, listen to the sounds of nature, and embrace the relaxing small-town lifestyle that Whitney is known for. Located close to the medical centre and easy access to grocery stores, shops, trails, lakes, public access to the water and the East Gate of Algonquin Park, this home is a perfect four-season escape. Don't miss this turn-key opportunity move in and start living your nature-inspired dream today! (id:24801)
Property Details
| MLS® Number | X12459733 |
| Property Type | Single Family |
| Community Name | South Algonquin |
| Amenities Near By | Schools |
| Features | Cul-de-sac, Wooded Area, Sump Pump |
| Parking Space Total | 6 |
Building
| Bathroom Total | 1 |
| Bedrooms Above Ground | 3 |
| Bedrooms Total | 3 |
| Appliances | Water Heater, Water Treatment, Dishwasher, Dryer, Microwave, Stove, Washer, Refrigerator |
| Architectural Style | Bungalow |
| Basement Development | Unfinished |
| Basement Type | Full (unfinished) |
| Construction Style Attachment | Detached |
| Exterior Finish | Aluminum Siding |
| Fireplace Present | Yes |
| Fireplace Total | 1 |
| Flooring Type | Laminate |
| Foundation Type | Block |
| Heating Fuel | Oil |
| Heating Type | Forced Air |
| Stories Total | 1 |
| Size Interior | 1,100 - 1,500 Ft2 |
| Type | House |
Parking
| No Garage |
Land
| Acreage | No |
| Land Amenities | Schools |
| Sewer | Septic System |
| Size Depth | 259 Ft ,4 In |
| Size Frontage | 144 Ft ,9 In |
| Size Irregular | 144.8 X 259.4 Ft |
| Size Total Text | 144.8 X 259.4 Ft|1/2 - 1.99 Acres |
| Surface Water | River/stream |
| Zoning Description | R |
Rooms
| Level | Type | Length | Width | Dimensions |
|---|---|---|---|---|
| Main Level | Kitchen | 3.53 m | 4.24 m | 3.53 m x 4.24 m |
| Main Level | Living Room | 6.29 m | 3.5 m | 6.29 m x 3.5 m |
| Main Level | Primary Bedroom | 3.55 m | 2.97 m | 3.55 m x 2.97 m |
| Main Level | Bedroom | 2.48 m | 3.53 m | 2.48 m x 3.53 m |
| Main Level | Bedroom | 3.32 m | 2.28 m | 3.32 m x 2.28 m |
| Main Level | Bathroom | 1.57 m | 2.33 m | 1.57 m x 2.33 m |
| Main Level | Sunroom | 6.9 m | 3.47 m | 6.9 m x 3.47 m |
https://www.realtor.ca/real-estate/28984317/77-post-street-south-algonquin-south-algonquin
Contact Us
Contact us for more information
Ingrid Moussa
Broker
www.homeswithingrid.com/
www.facebook.com/HOMESWITHINGRID
twitter.com/IngridMoussa
ca.linkedin.com/in/ingrid-moussa-8b08a235
6074 Kingston Road
Toronto, Ontario M1C 1K4
(416) 281-0027
(416) 281-0034
www.remaxwest.com


