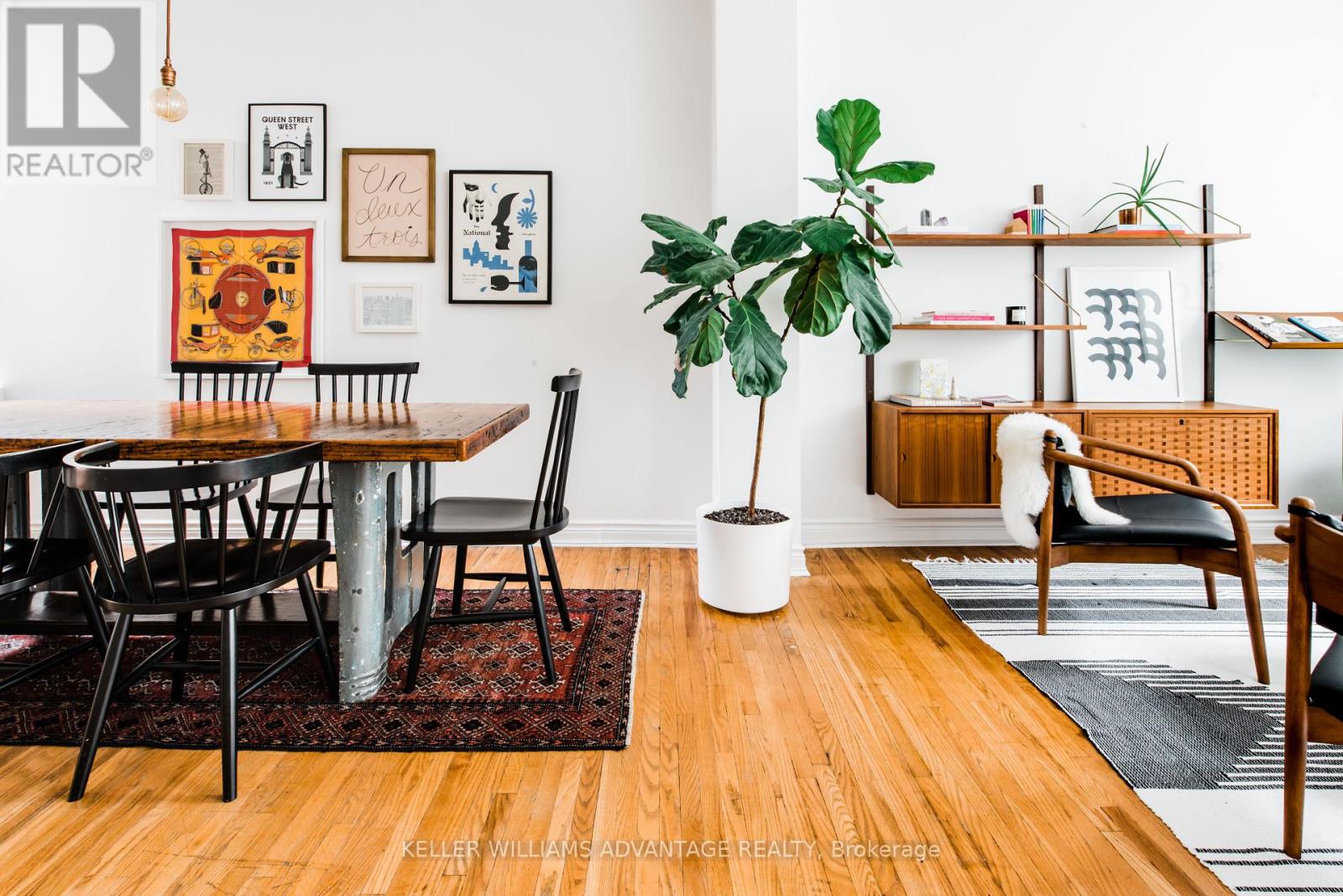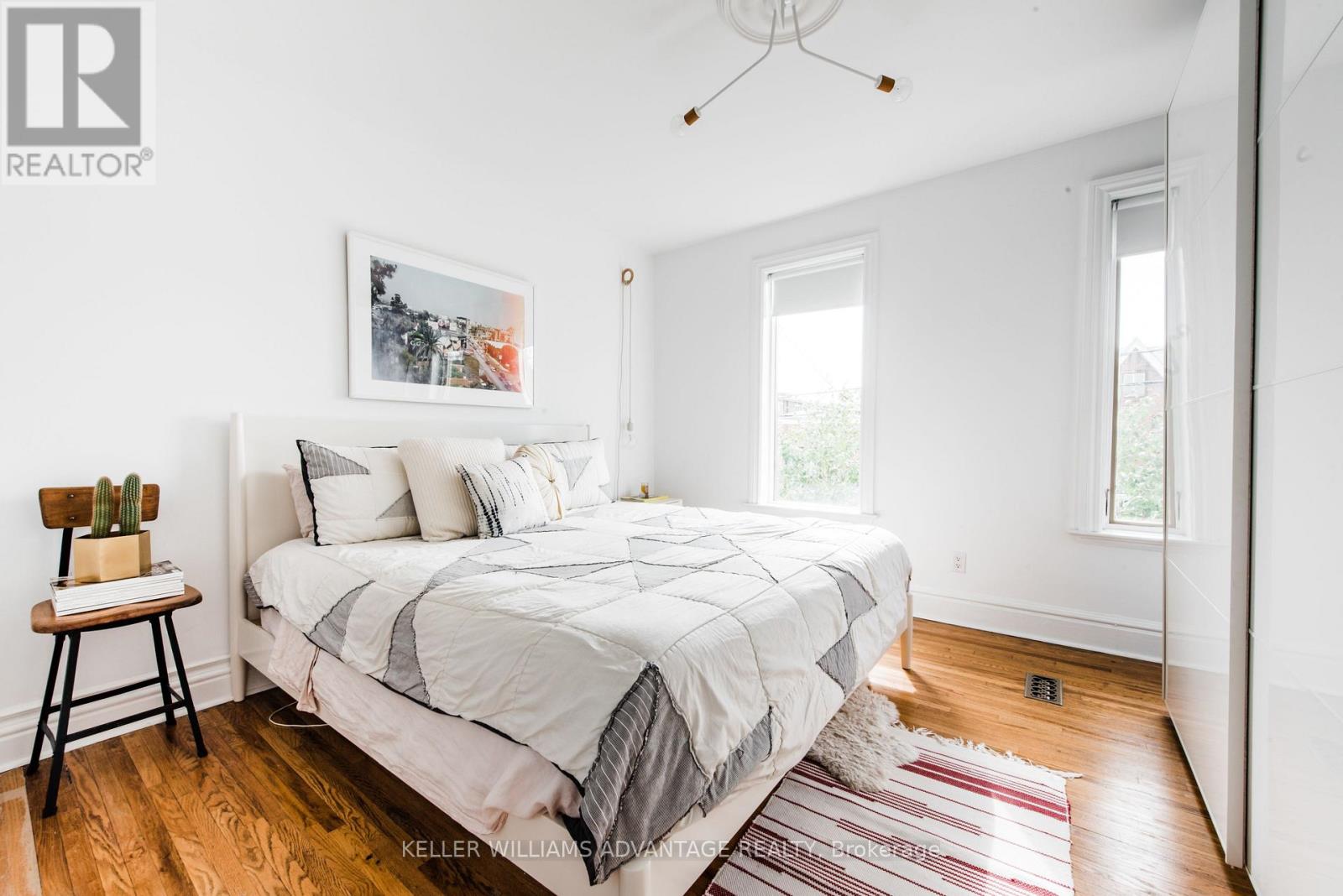77 Claremont Street Toronto, Ontario M6J 2M7
$6,200 Monthly
Stylish Fully Furnished Home in Trendy Queen West. Welcome to your dream rental in the heart of Queen West! This beautifully designed 2-bedroom, 3-bathroom home offers the perfect blend of comfort, style, and convenience. Spread across multiple levels, this spacious home features two inviting living areas, ideal for relaxing or entertaining. The open-concept main floor boasts modern furnishings, hardwood floors, and abundant natural light. The gourmet kitchen is equipped with stainless steel appliances, sleek countertops, and everything you need to prepare meals with ease. Step outside to your private outdoor patio, a tranquil space for morning coffee, evening drinks, or summer barbecues. Both bedrooms are thoughtfully furnished with cozy beds, ample storage, and chic decor. The ensuite includes luxurious finishes, making your daily routine feel like a spa experience. Located in the vibrant Queen West neighborhood, you'll be steps away from trendy cafes, boutique shops, art galleries, and public transit. This home is move-in ready and perfect for those seeking a comfortable and stylish urban lifestyle. Dont miss this opportunityschedule a viewing today! (id:24801)
Property Details
| MLS® Number | C11922384 |
| Property Type | Single Family |
| Community Name | Trinity-Bellwoods |
| Communication Type | High Speed Internet |
Building
| Bathroom Total | 3 |
| Bedrooms Above Ground | 2 |
| Bedrooms Total | 2 |
| Basement Development | Finished |
| Basement Type | N/a (finished) |
| Construction Style Attachment | Attached |
| Cooling Type | Central Air Conditioning |
| Exterior Finish | Brick |
| Flooring Type | Hardwood |
| Foundation Type | Unknown |
| Heating Fuel | Natural Gas |
| Heating Type | Forced Air |
| Stories Total | 2 |
| Size Interior | 700 - 1,100 Ft2 |
| Type | Row / Townhouse |
| Utility Water | Municipal Water |
Land
| Acreage | No |
| Sewer | Sanitary Sewer |
Rooms
| Level | Type | Length | Width | Dimensions |
|---|---|---|---|---|
| Second Level | Primary Bedroom | Measurements not available | ||
| Second Level | Bedroom 2 | Measurements not available | ||
| Lower Level | Family Room | Measurements not available | ||
| Lower Level | Laundry Room | Measurements not available | ||
| Main Level | Living Room | Measurements not available | ||
| Main Level | Dining Room | Measurements not available | ||
| Main Level | Kitchen | Measurements not available |
Utilities
| Sewer | Installed |
Contact Us
Contact us for more information
Erin Dawn Carlson
Salesperson
1238 Queen St East Unit B
Toronto, Ontario M4L 1C3
(416) 465-4545
(416) 465-4533



































