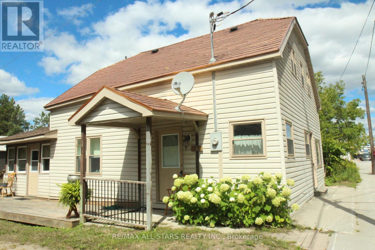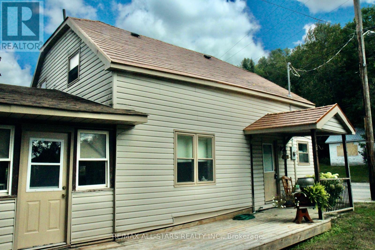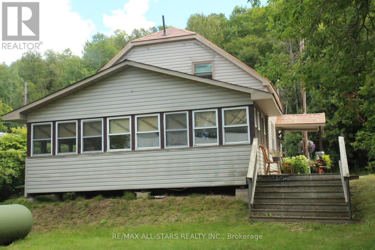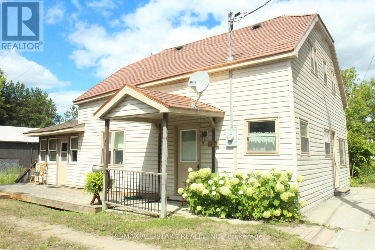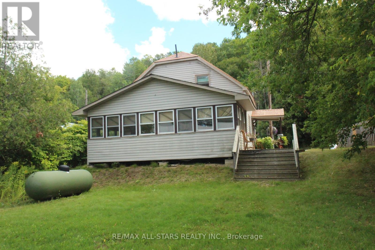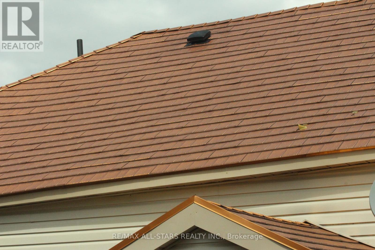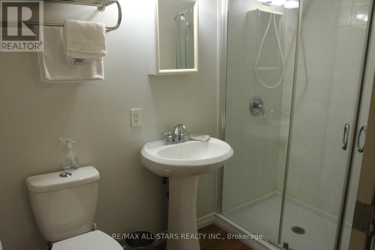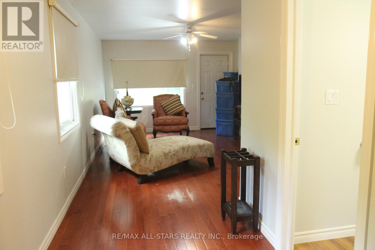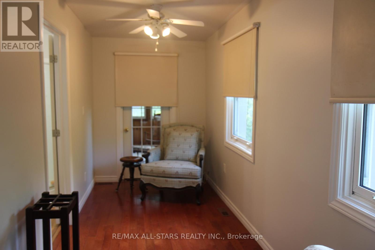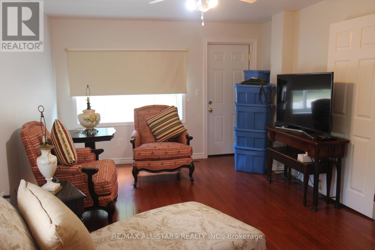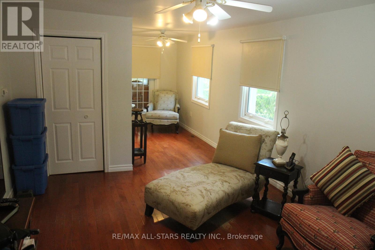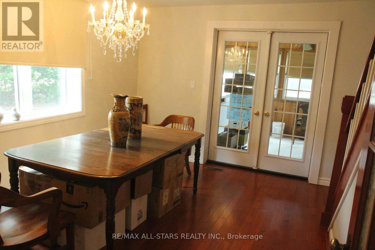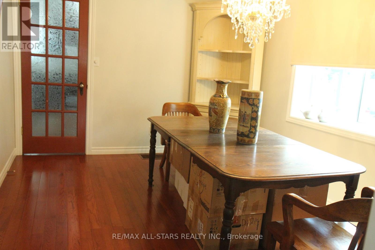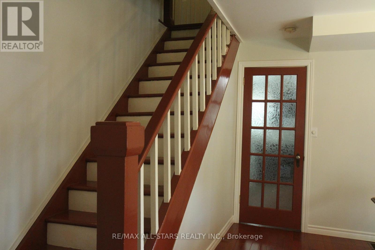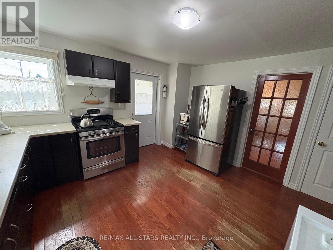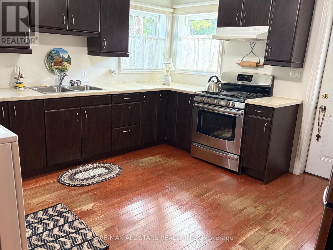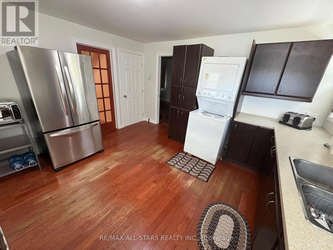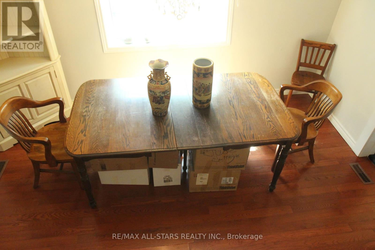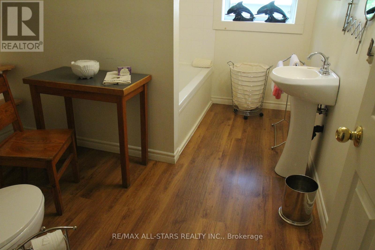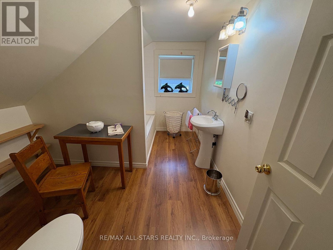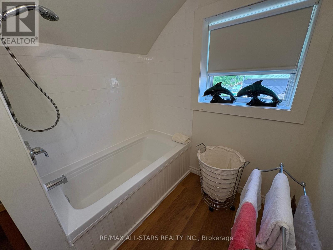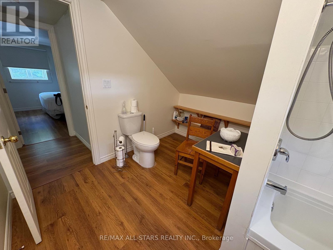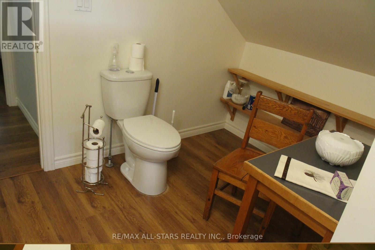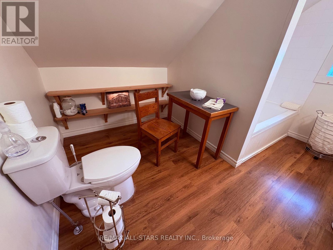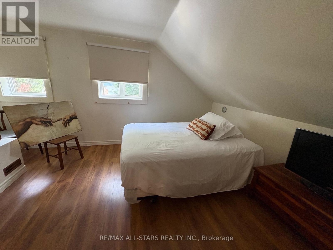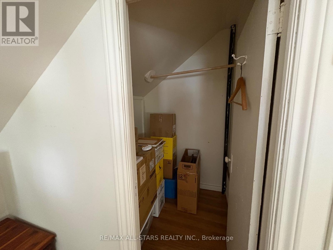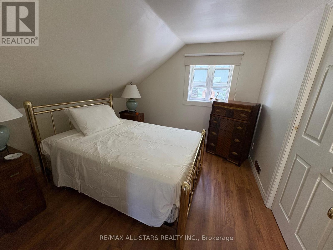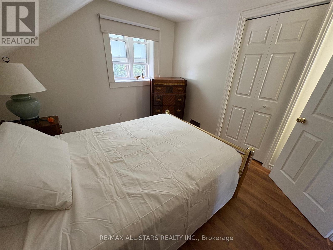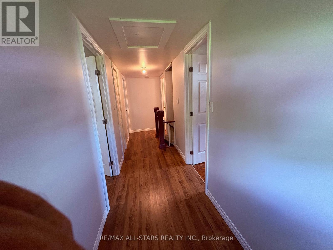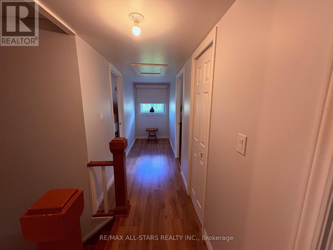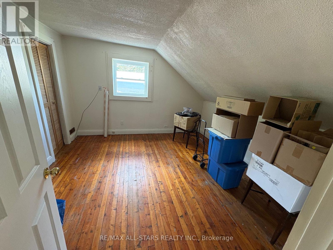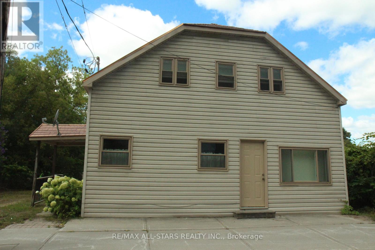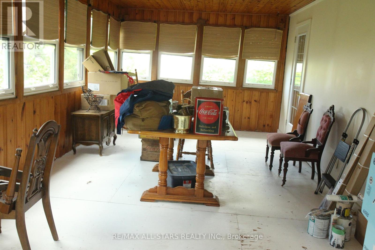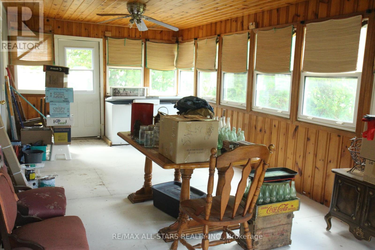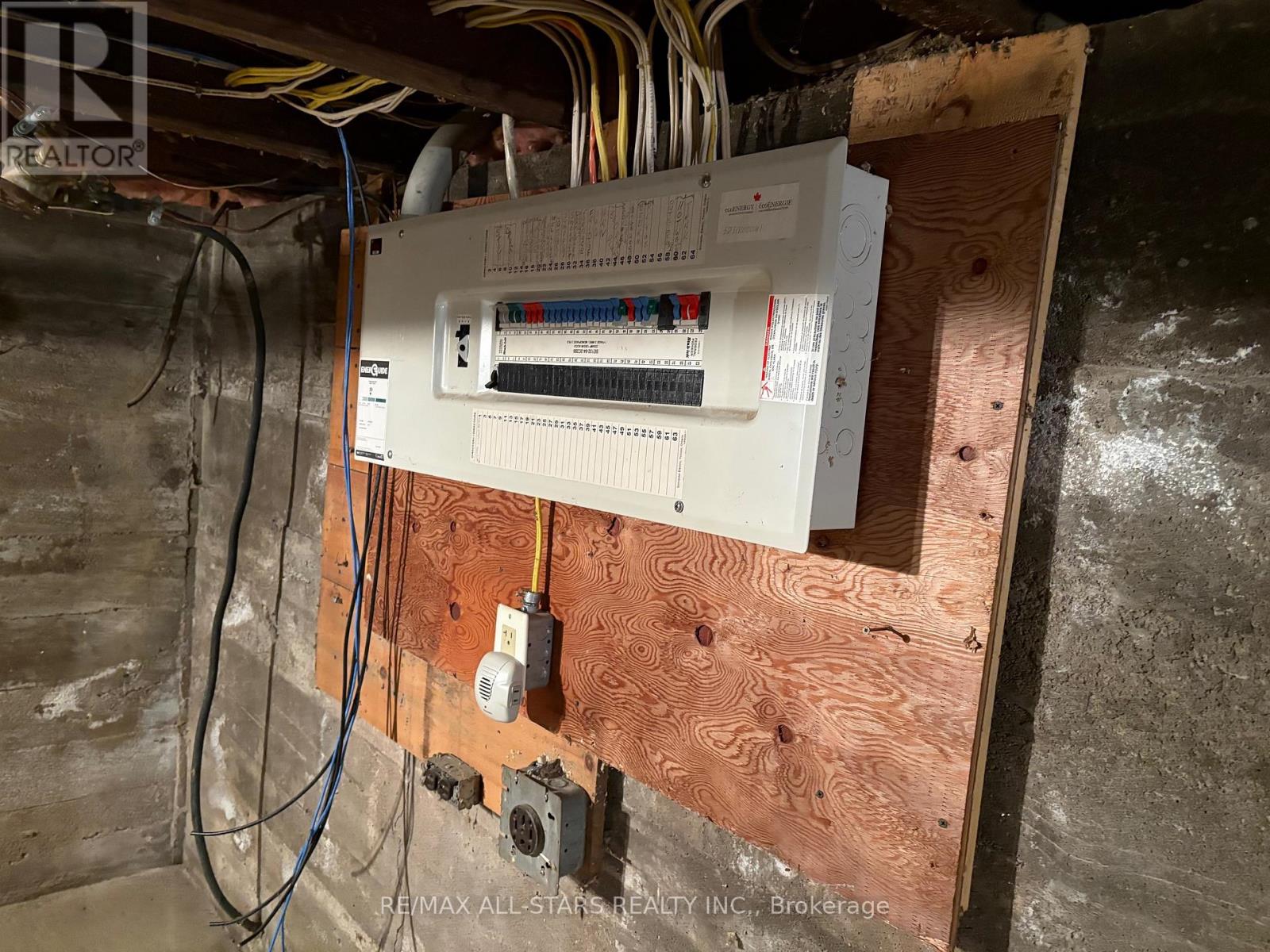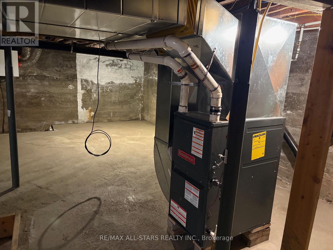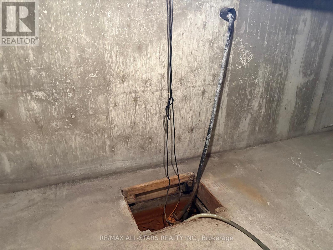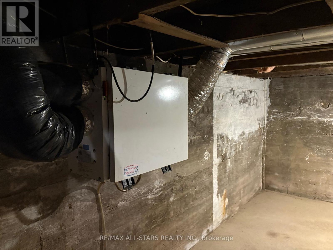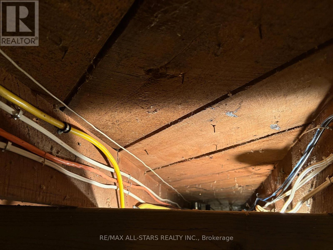77 Bobcaygeon Road Minden Hills, Ontario K0M 2K0
$399,900
Large Great 3 Bedroom Residence For First Timers or Family Including Commercial Zoning for a New Entrepreneur. Freshly Painted! Gently Used Home Since 2010 Renovations which Included, Wiring, Insulation, Drywall, Bathrooms, Plumbing, Kitchen, Appliances and Mostly New Windows. Short Walk To Town For Errands Shopping & Amenities. Farmers Market, Walk to Scenic Gull River Trail-Community Centre-Hospital & Schools. Great Recreational Area Minden Hills! Metal Roof 2008, Survey, Two Modern Bathrooms with a Huge Upstairs Main Bathroom. Completely Move-in Condition-Water-Sewers-Main Floor Washer/Dryer-Formal Dining Rm or 4th Bdrm. Walk Out to Three season Covered Rear Porch 24x11'. Separate Front Entrance-Possible In-law with Shared Kitchen! (id:24801)
Property Details
| MLS® Number | X12373324 |
| Property Type | Single Family |
| Community Name | Lutterworth |
| Amenities Near By | Park, Golf Nearby, Schools |
| Equipment Type | Propane Tank |
| Features | Sloping, Sump Pump |
| Rental Equipment Type | Propane Tank |
| Water Front Type | Waterfront |
Building
| Bathroom Total | 2 |
| Bedrooms Above Ground | 3 |
| Bedrooms Total | 3 |
| Appliances | Water Heater, Dryer, Stove, Washer, Window Coverings, Refrigerator |
| Basement Development | Unfinished |
| Basement Type | N/a (unfinished) |
| Construction Style Attachment | Detached |
| Cooling Type | None |
| Exterior Finish | Vinyl Siding |
| Flooring Type | Hardwood, Laminate, Wood |
| Foundation Type | Poured Concrete |
| Heating Fuel | Propane |
| Heating Type | Forced Air |
| Stories Total | 2 |
| Size Interior | 1,500 - 2,000 Ft2 |
| Type | House |
| Utility Water | Municipal Water |
Parking
| No Garage |
Land
| Acreage | No |
| Land Amenities | Park, Golf Nearby, Schools |
| Sewer | Sanitary Sewer |
| Size Depth | 100 Ft |
| Size Frontage | 50 Ft |
| Size Irregular | 50 X 100 Ft |
| Size Total Text | 50 X 100 Ft |
| Zoning Description | C4 Village Commercial |
Rooms
| Level | Type | Length | Width | Dimensions |
|---|---|---|---|---|
| Second Level | Primary Bedroom | 3.63 m | 3.15 m | 3.63 m x 3.15 m |
| Second Level | Bedroom 2 | 3.56 m | 3.56 m | 3.56 m x 3.56 m |
| Second Level | Bedroom 3 | 3.26 m | 3.17 m | 3.26 m x 3.17 m |
| Main Level | Kitchen | 4.09 m | 4.02 m | 4.09 m x 4.02 m |
| Ground Level | Living Room | 4.8 m | 3.46 m | 4.8 m x 3.46 m |
| Ground Level | Sitting Room | 3.47 m | 1.9 m | 3.47 m x 1.9 m |
| Ground Level | Dining Room | 4.11 m | 2.99 m | 4.11 m x 2.99 m |
| Ground Level | Sunroom | 7.77 m | 3.6 m | 7.77 m x 3.6 m |
Utilities
| Cable | Installed |
| Electricity | Installed |
| Sewer | Installed |
https://www.realtor.ca/real-estate/28797697/77-bobcaygeon-road-minden-hills-lutterworth-lutterworth
Contact Us
Contact us for more information
Jeffrey William Boylin
Broker
www.remaxallstars.ca/
430 The Queensway South
Keswick, Ontario L4P 2E1
(905) 476-4111
(905) 476-8608
www.remaxallstars.ca/


