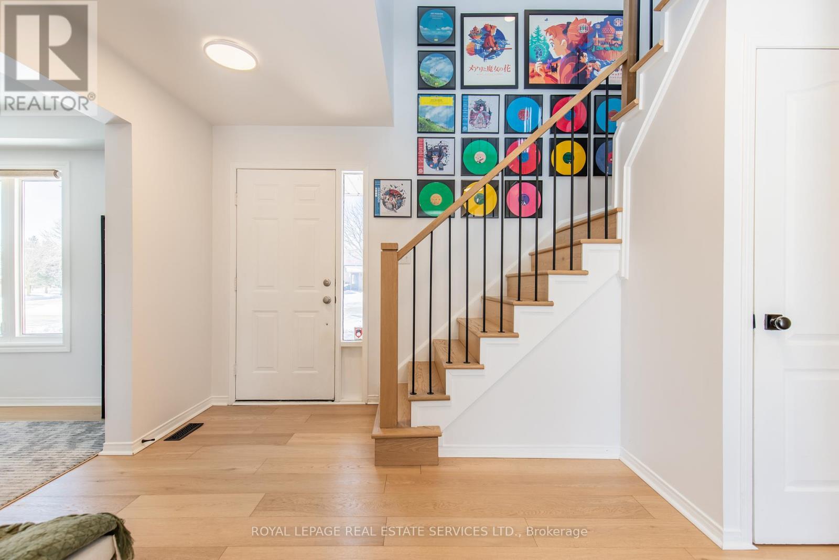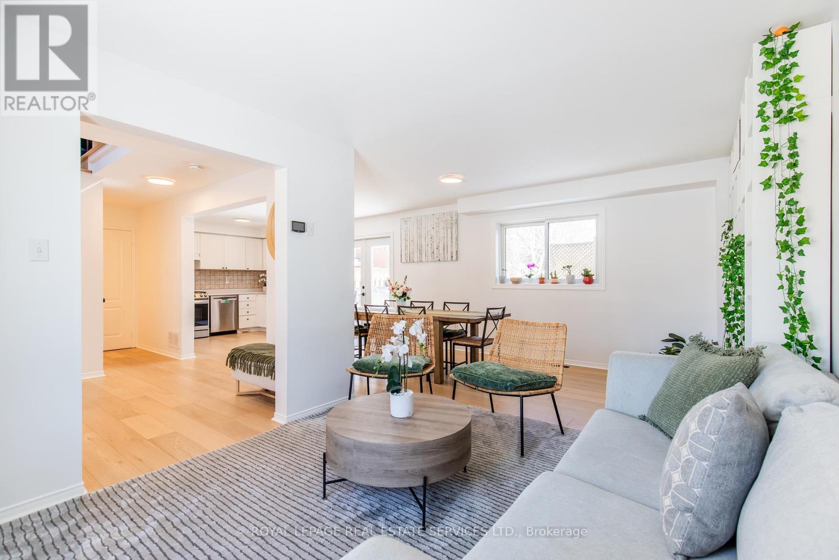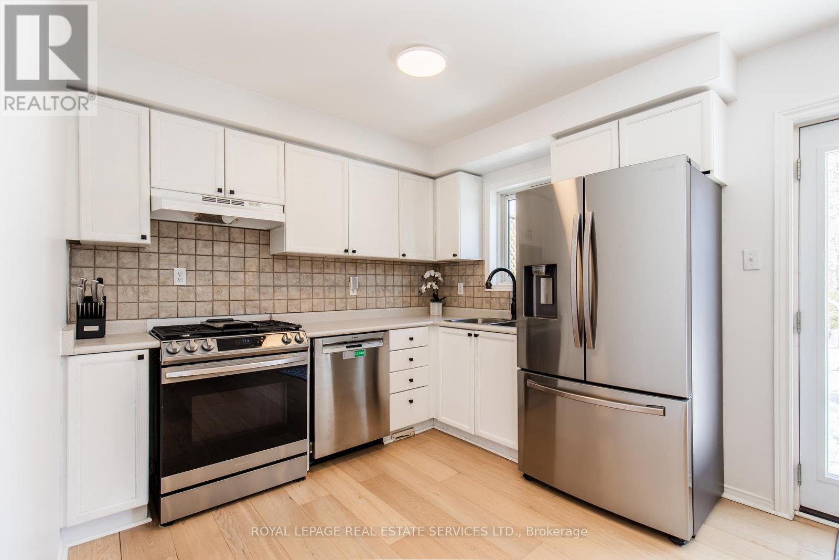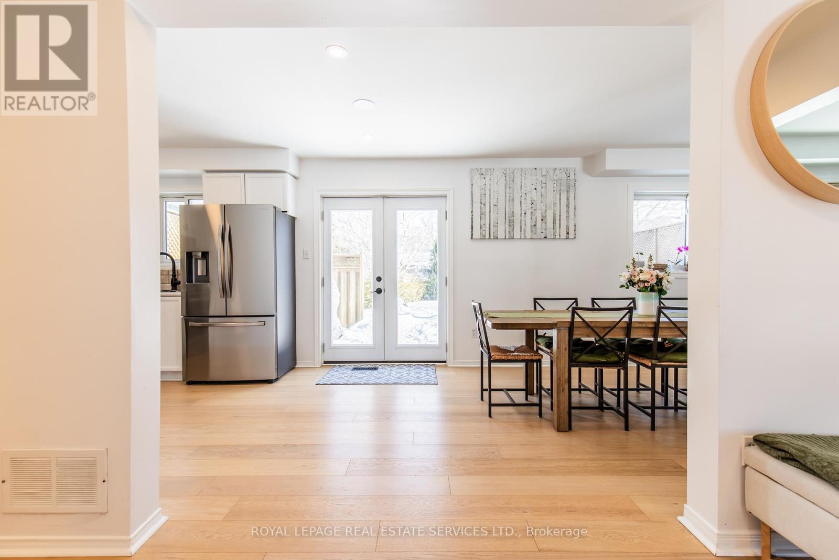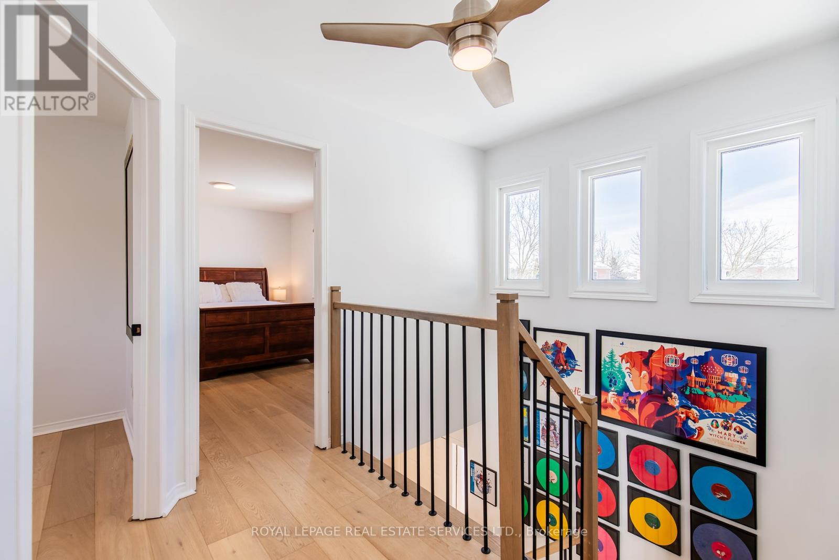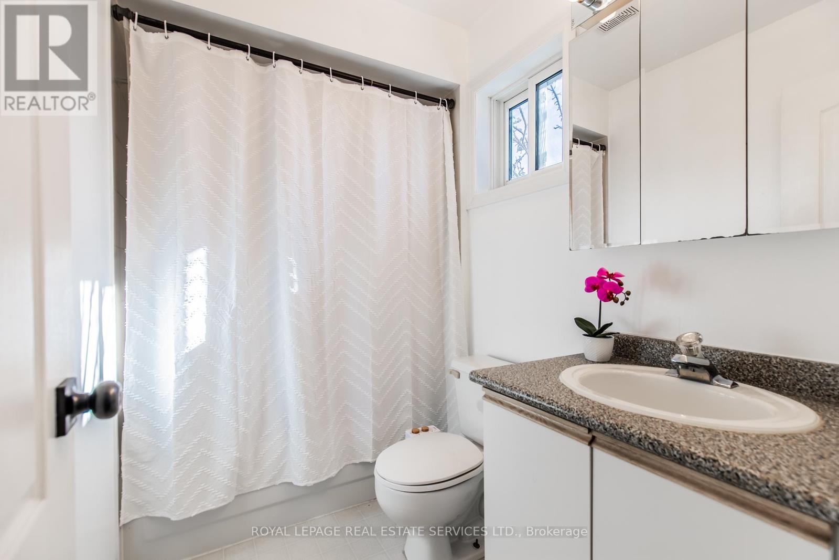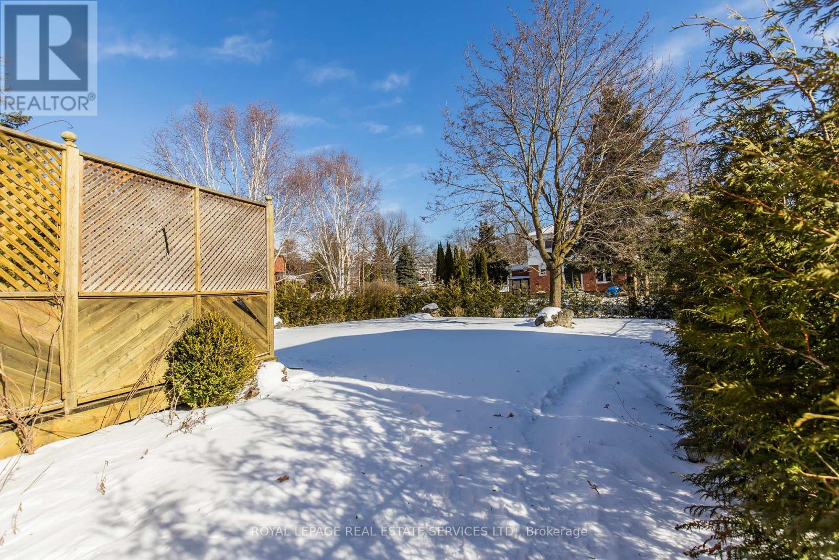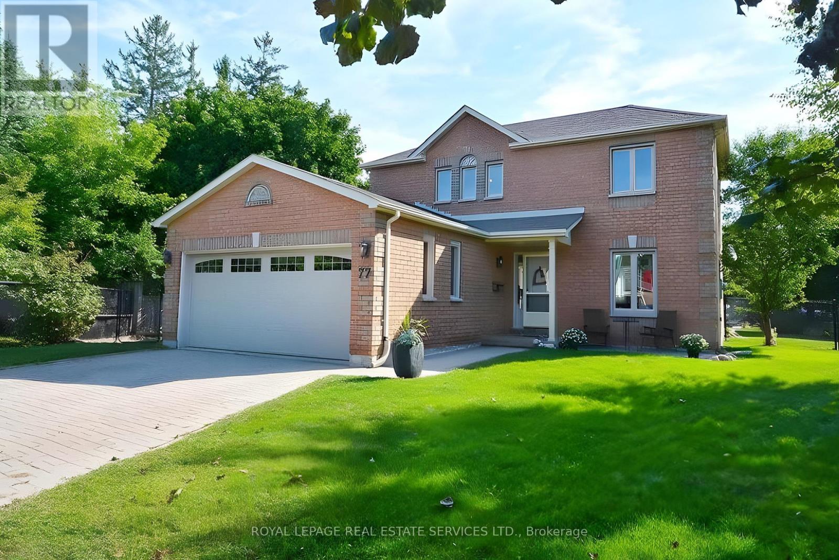77 Birchway Place Halton Hills, Ontario L7J 2X4
$949,900
Beautiful 3 Bedroom, 3 Bathroom family home with a large backyard in one of the best neighbourhoods In Acton, just steps to Fairy Lake. Located on a quiet street neighbouring a park with playground and featuring many updates including hardwood flooring throughout main and upper level, new wooden staircase, newer appliances and new hardware; this home is bright, airy and inviting. The entry hallway leads to an open concept living/dining area, sunlit kitchen with stainless steel appliances and walkout to the backyard. The upper level offers a Primary Suite with walk-in closet and 4-piece en-suite; 2 more bedrooms, and a shared 4-piece Bath. The finished basement offers more living space with a large Rec Room and plenty of storage. The large backyard with deck is perfect for relaxation and entertaining. Recently landscaped front and side yards. Double car garage with convenient indoor access. Great location close to many parks, trails, shops and schools. Don't miss out! **** EXTRAS **** AC (2024), Main & 2nd floor Hardwood floors (2020), Stairs (2020), Dishwasher (2022), Fridge (2020), Stove (2020), Furnace (2020 - according to previous owners) (id:24801)
Property Details
| MLS® Number | W11945280 |
| Property Type | Single Family |
| Community Name | Acton |
| Amenities Near By | Park |
| Equipment Type | Water Heater |
| Features | Irregular Lot Size, Carpet Free |
| Parking Space Total | 6 |
| Rental Equipment Type | Water Heater |
Building
| Bathroom Total | 3 |
| Bedrooms Above Ground | 3 |
| Bedrooms Total | 3 |
| Appliances | Garage Door Opener Remote(s), Central Vacuum, Dishwasher, Dryer, Refrigerator, Stove, Washer |
| Basement Development | Finished |
| Basement Type | N/a (finished) |
| Construction Style Attachment | Detached |
| Cooling Type | Central Air Conditioning |
| Exterior Finish | Brick |
| Fireplace Present | Yes |
| Foundation Type | Poured Concrete |
| Half Bath Total | 1 |
| Heating Fuel | Natural Gas |
| Heating Type | Forced Air |
| Stories Total | 2 |
| Size Interior | 1,100 - 1,500 Ft2 |
| Type | House |
| Utility Water | Municipal Water |
Parking
| Attached Garage |
Land
| Acreage | No |
| Fence Type | Fenced Yard |
| Land Amenities | Park |
| Sewer | Sanitary Sewer |
| Size Depth | 130 Ft ,4 In |
| Size Frontage | 34 Ft ,2 In |
| Size Irregular | 34.2 X 130.4 Ft ; 39.33x34.20x130.69x51.92x115.86 Feet |
| Size Total Text | 34.2 X 130.4 Ft ; 39.33x34.20x130.69x51.92x115.86 Feet|under 1/2 Acre |
| Surface Water | Lake/pond |
| Zoning Description | Ldr1-3 |
Rooms
| Level | Type | Length | Width | Dimensions |
|---|---|---|---|---|
| Second Level | Bedroom | 4.82 m | 3.21 m | 4.82 m x 3.21 m |
| Second Level | Bathroom | 2.4 m | 1.54 m | 2.4 m x 1.54 m |
| Second Level | Bedroom 2 | 2.95 m | 2.58 m | 2.95 m x 2.58 m |
| Second Level | Bedroom 3 | 2.95 m | 2.82 m | 2.95 m x 2.82 m |
| Second Level | Bathroom | 2.67 m | 1.79 m | 2.67 m x 1.79 m |
| Basement | Recreational, Games Room | 6.21 m | 5.62 m | 6.21 m x 5.62 m |
| Main Level | Kitchen | 2.86 m | 2.76 m | 2.86 m x 2.76 m |
| Main Level | Dining Room | 3.5 m | 2.86 m | 3.5 m x 2.86 m |
| Main Level | Living Room | 5.75 m | 3.17 m | 5.75 m x 3.17 m |
| Main Level | Bathroom | 1.7 m | 0.8 m | 1.7 m x 0.8 m |
https://www.realtor.ca/real-estate/27853525/77-birchway-place-halton-hills-acton-acton
Contact Us
Contact us for more information
Jack Cekovic
Broker
(905) 208-5778
www.youtube.com/embed/XM_5-CSCv6s
www.youtube.com/embed/AI-rR9RO0Ik
www.lakeviewteam.com/
www.facebook.com/LakeviewEstateGroup/
twitter.com/LakeviewTeam
www.linkedin.com/in/jackcekovic/
231 Oak Park #400b
Oakville, Ontario L6H 7S8
(905) 257-3633
(905) 257-3550
231oakpark.royallepage.ca/




