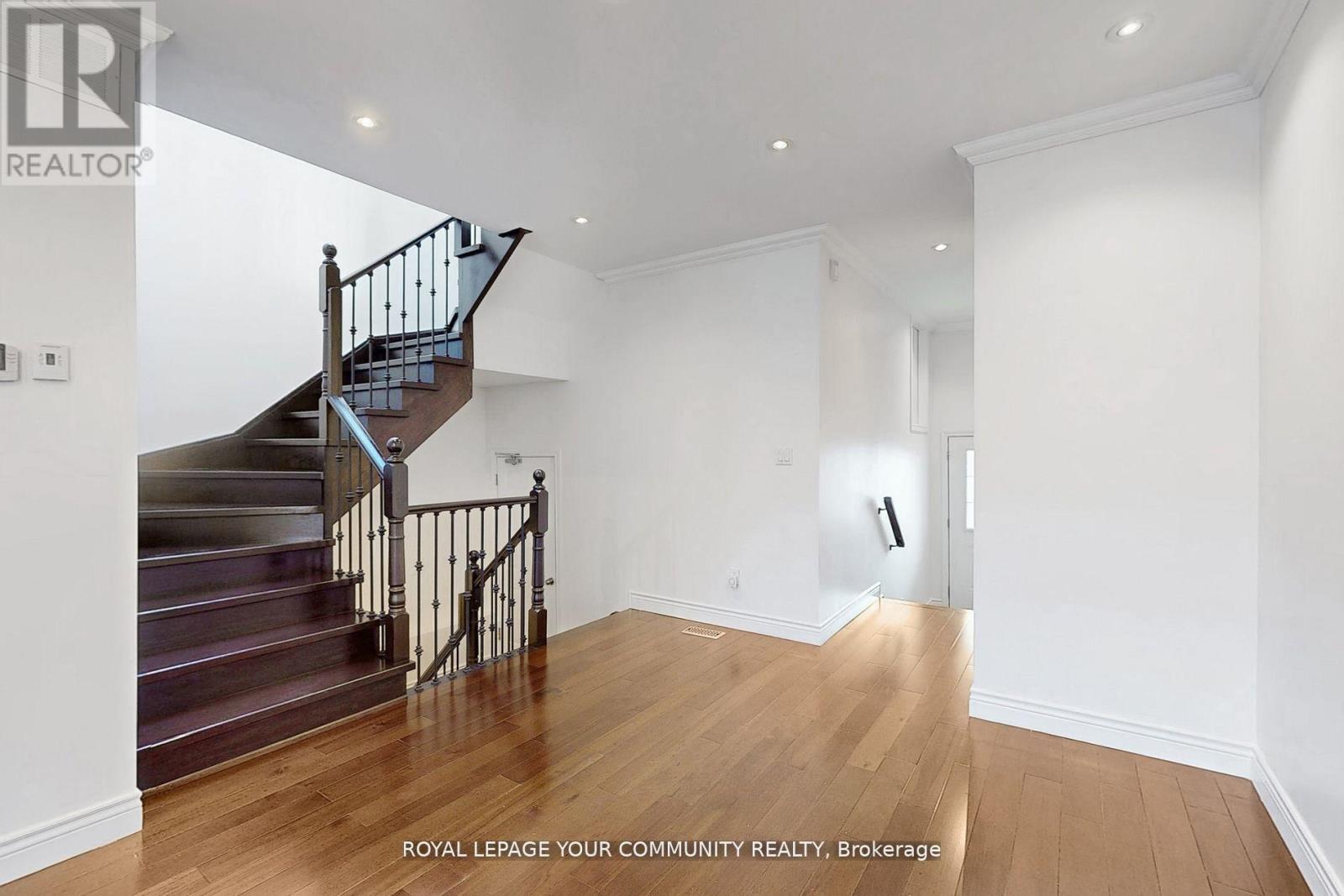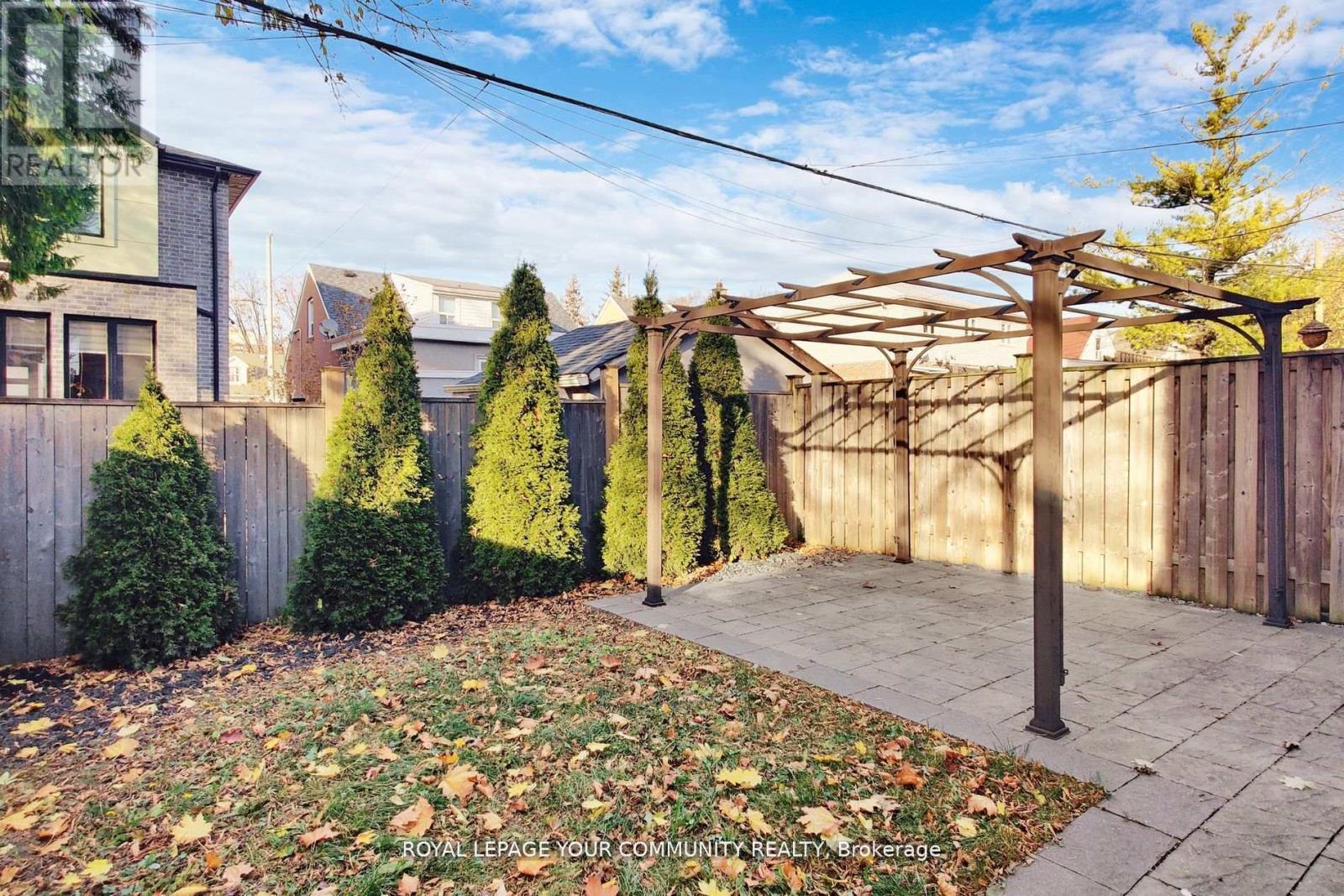76a Amsterdam Avenue Toronto, Ontario M4B 2C2
$1,499,000
Exquisite Custom-Built 4-Bedroom Home in the Highly Desirable Topham Park Neighborhood. This stunning residence boasts a 9' ceiling open-concept design, a bright and airy layout with large picture windows, and a walkout to a beautifully landscaped yard complete with a deck featuring a gas hookup for BBQ-perfect for entertaining. The chef's kitchen showcases a spacious central island, seamlessly connecting to the combined family and dining area. A newly finished basement floor provides an expansive space for entertainment. Ideally located within a short walk to TTC, shops, and restaurants, this home offers unparalleled convenience and proximity to downtown. (id:24801)
Property Details
| MLS® Number | E11908948 |
| Property Type | Single Family |
| Neigbourhood | Woodbine Gardens |
| Community Name | O'Connor-Parkview |
| Features | Carpet Free |
| Parking Space Total | 3 |
Building
| Bathroom Total | 4 |
| Bedrooms Above Ground | 4 |
| Bedrooms Total | 4 |
| Appliances | Dishwasher, Dryer, Hood Fan, Microwave, Oven, Refrigerator, Washer, Window Coverings |
| Basement Development | Finished |
| Basement Type | N/a (finished) |
| Construction Style Attachment | Detached |
| Cooling Type | Central Air Conditioning |
| Exterior Finish | Brick, Stone |
| Flooring Type | Hardwood, Carpeted, Laminate, Tile |
| Foundation Type | Unknown |
| Half Bath Total | 1 |
| Heating Fuel | Natural Gas |
| Heating Type | Forced Air |
| Stories Total | 2 |
| Size Interior | 2,000 - 2,500 Ft2 |
| Type | House |
| Utility Water | Municipal Water |
Parking
| Garage |
Land
| Acreage | No |
| Sewer | Sanitary Sewer |
| Size Depth | 100 Ft ,2 In |
| Size Frontage | 25 Ft |
| Size Irregular | 25 X 100.2 Ft |
| Size Total Text | 25 X 100.2 Ft |
Rooms
| Level | Type | Length | Width | Dimensions |
|---|---|---|---|---|
| Second Level | Primary Bedroom | 3.66 m | 4.12 m | 3.66 m x 4.12 m |
| Second Level | Bedroom 2 | 3.2 m | 4.38 m | 3.2 m x 4.38 m |
| Second Level | Bedroom 3 | 2.63 m | 3.58 m | 2.63 m x 3.58 m |
| Second Level | Bedroom 4 | 2.6 m | 3.09 m | 2.6 m x 3.09 m |
| Basement | Recreational, Games Room | 5.05 m | 5.8 m | 5.05 m x 5.8 m |
| Basement | Laundry Room | 2.17 m | 1.56 m | 2.17 m x 1.56 m |
| Basement | Utility Room | 7 m | 5.5 m | 7 m x 5.5 m |
| Main Level | Living Room | Measurements not available | ||
| Main Level | Dining Room | 5.36 m | 2.5 m | 5.36 m x 2.5 m |
| Main Level | Kitchen | 2.16 m | 4.4 m | 2.16 m x 4.4 m |
Contact Us
Contact us for more information
Christine Hwang
Broker
www.torontohomes247.com/
8854 Yonge Street
Richmond Hill, Ontario L4C 0T4
(905) 731-2000
(905) 886-7556










































