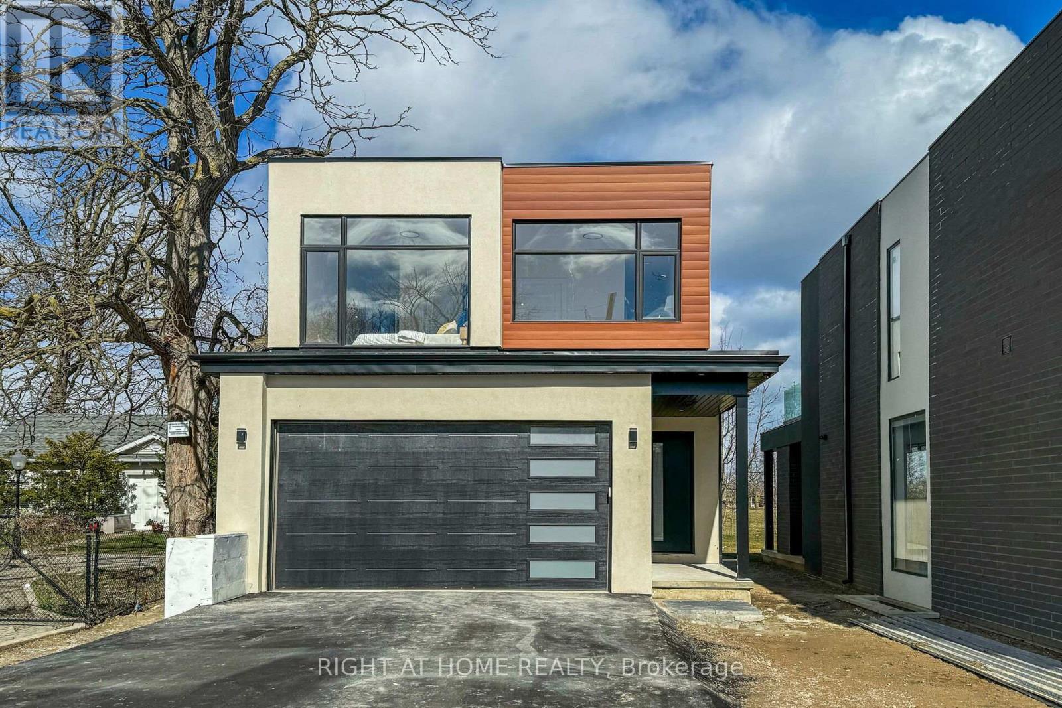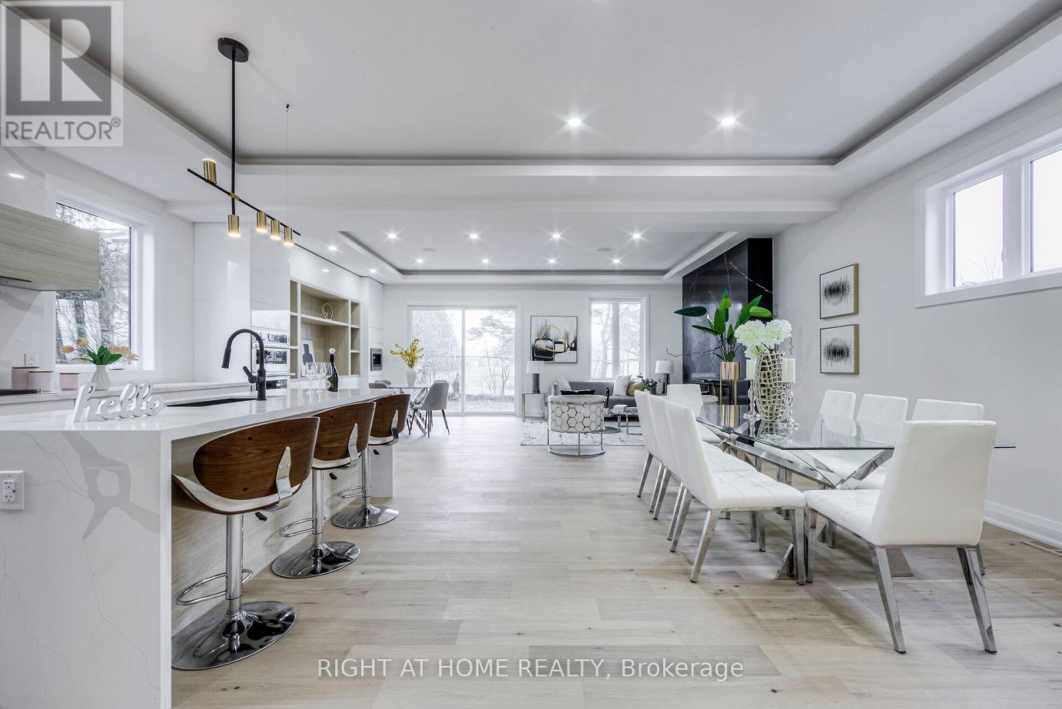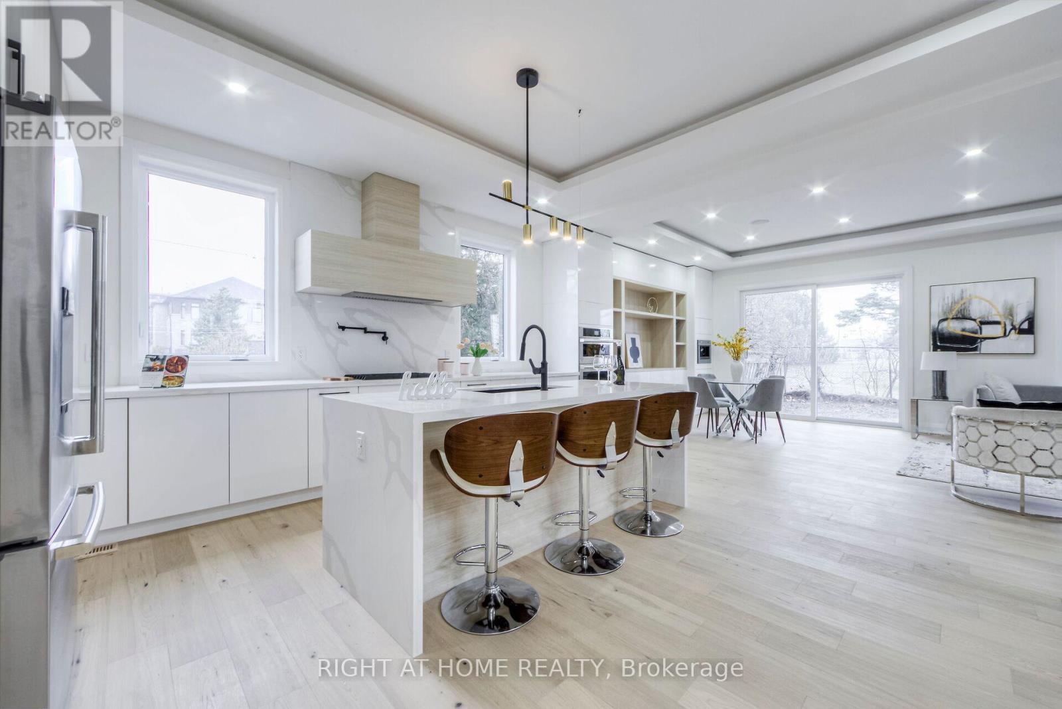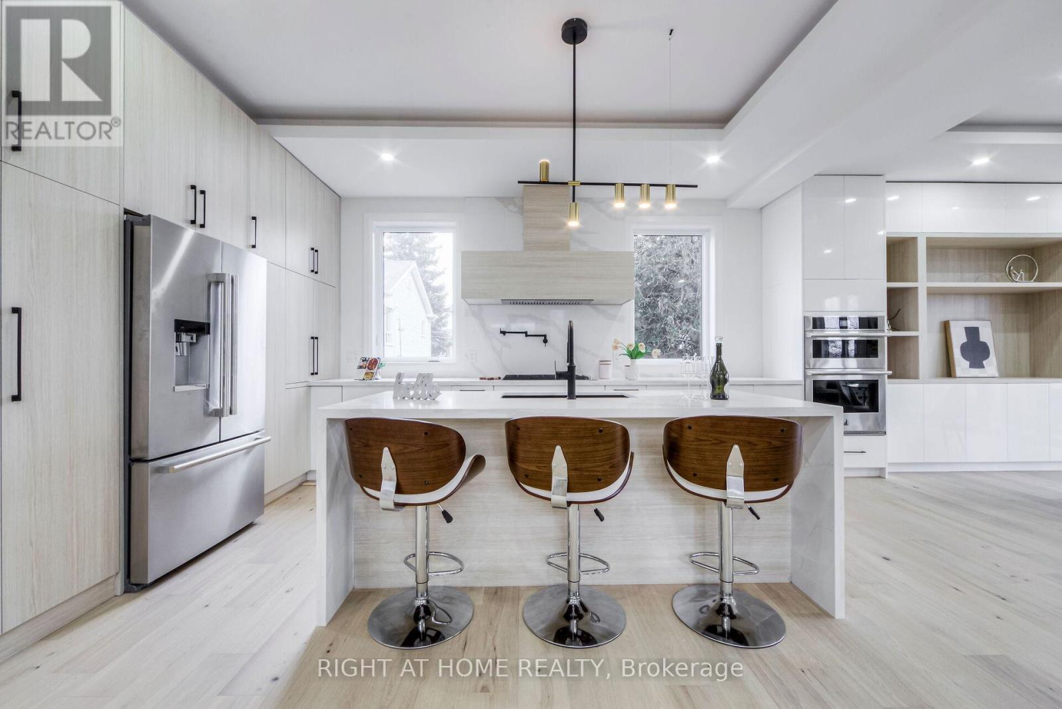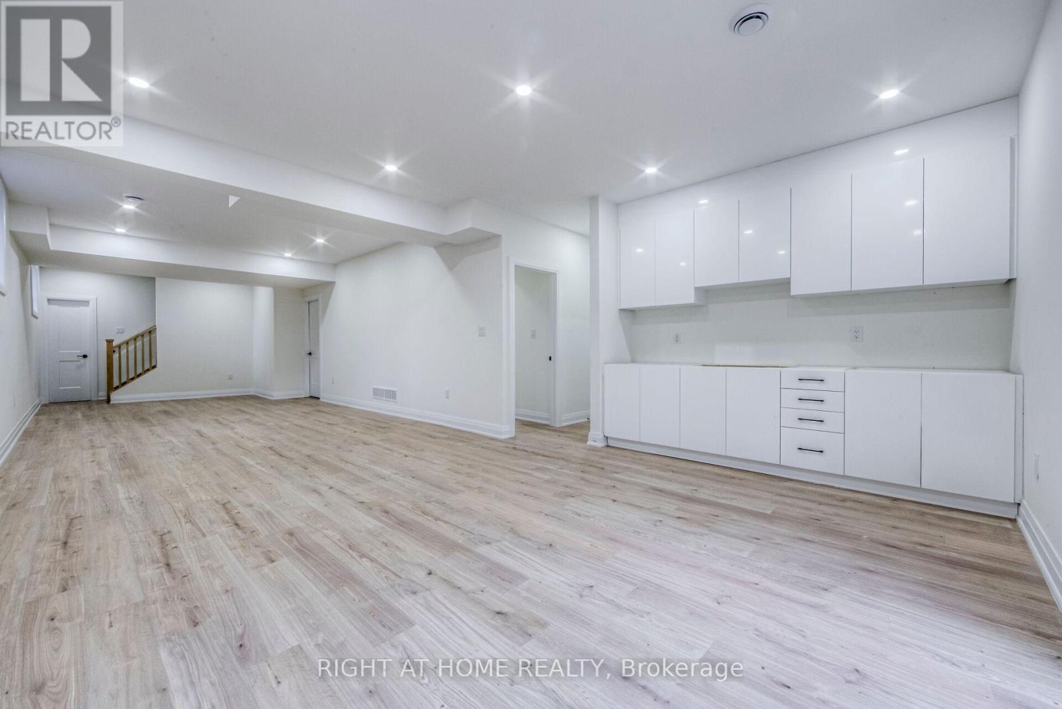768 Montbeck Crescent Mississauga, Ontario L5G 1P3
$2,549,000
Stunning Custom-Built Detached Contemporary Home Nestled In Prestigious Lakeview Community South Of Lakeshore Blvd & Built By Tarion Registered Builder, Mere Steps From Serene Shores Of Lake Ontario Situated Against A Backdrop Of Lush Greenery, This Property Offers A Harmonious Blend Of Modern Design& Natural Beauty. Boasting Soaring 10ft Ceilings On Main & Basement/9ft Ceilings In Upper Level, Say Goodbye To Hassle Of Snow Removal W/The Convenience Of Heated Driveway. Step Inside To Discover An Inviting Open-Concept Main Floor Adorned W/Sleek Quartz Countertops, A Stylish Stove Top& State-Of-The-Art Jenn-Air S/S Appliances. The Upper Level Beckons W/Master Bedroom Retreat Featuring A Private Balcony Overlooking The Tranquil Green Space, Complemented By A Lavish 5-Piece En-Suite Bathroom Complete W/A Rejuvenating Soak-In Tub. Every Bedroom Boasts Its Own Walk-In Closet, Access To Bathroom &Expansive Windows That Flood Space W/Natural Light. ** Note Commission**. **** EXTRAS **** Descend To Finished Basement, Where Entertainment Awaits W Wet Bar Separate Walk-Up Entrance, Ideal For Hosting Gatherings This Exceptional Property Offering Both Comfort And Sophistication In A Picturesque Lakeside Setting (id:24801)
Property Details
| MLS® Number | W11918561 |
| Property Type | Single Family |
| Community Name | Lakeview |
| Features | Sump Pump |
| ParkingSpaceTotal | 8 |
Building
| BathroomTotal | 5 |
| BedroomsAboveGround | 4 |
| BedroomsBelowGround | 1 |
| BedroomsTotal | 5 |
| Appliances | Garage Door Opener Remote(s), Dryer, Washer, Window Coverings |
| BasementDevelopment | Finished |
| BasementFeatures | Separate Entrance, Walk Out |
| BasementType | N/a (finished) |
| ConstructionStyleAttachment | Detached |
| CoolingType | Central Air Conditioning |
| ExteriorFinish | Stucco |
| FireplacePresent | Yes |
| FlooringType | Hardwood, Tile, Laminate |
| FoundationType | Concrete |
| HalfBathTotal | 1 |
| HeatingFuel | Natural Gas |
| HeatingType | Forced Air |
| StoriesTotal | 2 |
| SizeInterior | 2499.9795 - 2999.975 Sqft |
| Type | House |
| UtilityWater | Municipal Water |
Parking
| Garage |
Land
| Acreage | No |
| Sewer | Sanitary Sewer |
| SizeDepth | 156 Ft ,6 In |
| SizeFrontage | 33 Ft ,7 In |
| SizeIrregular | 33.6 X 156.5 Ft |
| SizeTotalText | 33.6 X 156.5 Ft|under 1/2 Acre |
| ZoningDescription | R4 |
Rooms
| Level | Type | Length | Width | Dimensions |
|---|---|---|---|---|
| Lower Level | Recreational, Games Room | 11.88 m | 3.75 m | 11.88 m x 3.75 m |
| Lower Level | Bedroom 5 | 4.88 m | 2.62 m | 4.88 m x 2.62 m |
| Main Level | Living Room | 9.75 m | 8.68 m | 9.75 m x 8.68 m |
| Main Level | Dining Room | 9.75 m | 8.68 m | 9.75 m x 8.68 m |
| Main Level | Kitchen | 6.1 m | 3.43 m | 6.1 m x 3.43 m |
| Main Level | Mud Room | 3.2 m | 2.1 m | 3.2 m x 2.1 m |
| Upper Level | Primary Bedroom | 5.49 m | 4 m | 5.49 m x 4 m |
| Upper Level | Bedroom 2 | 3.35 m | 2.82 m | 3.35 m x 2.82 m |
| Upper Level | Bedroom 3 | 3.35 m | 2.85 m | 3.35 m x 2.85 m |
| Upper Level | Bedroom 4 | 3.35 m | 2.84 m | 3.35 m x 2.84 m |
Utilities
| Cable | Available |
| Sewer | Available |
https://www.realtor.ca/real-estate/27791330/768-montbeck-crescent-mississauga-lakeview-lakeview
Interested?
Contact us for more information
Ahmed Amin Hamed Aly
Broker
1396 Don Mills Rd Unit B-121
Toronto, Ontario M3B 0A7


