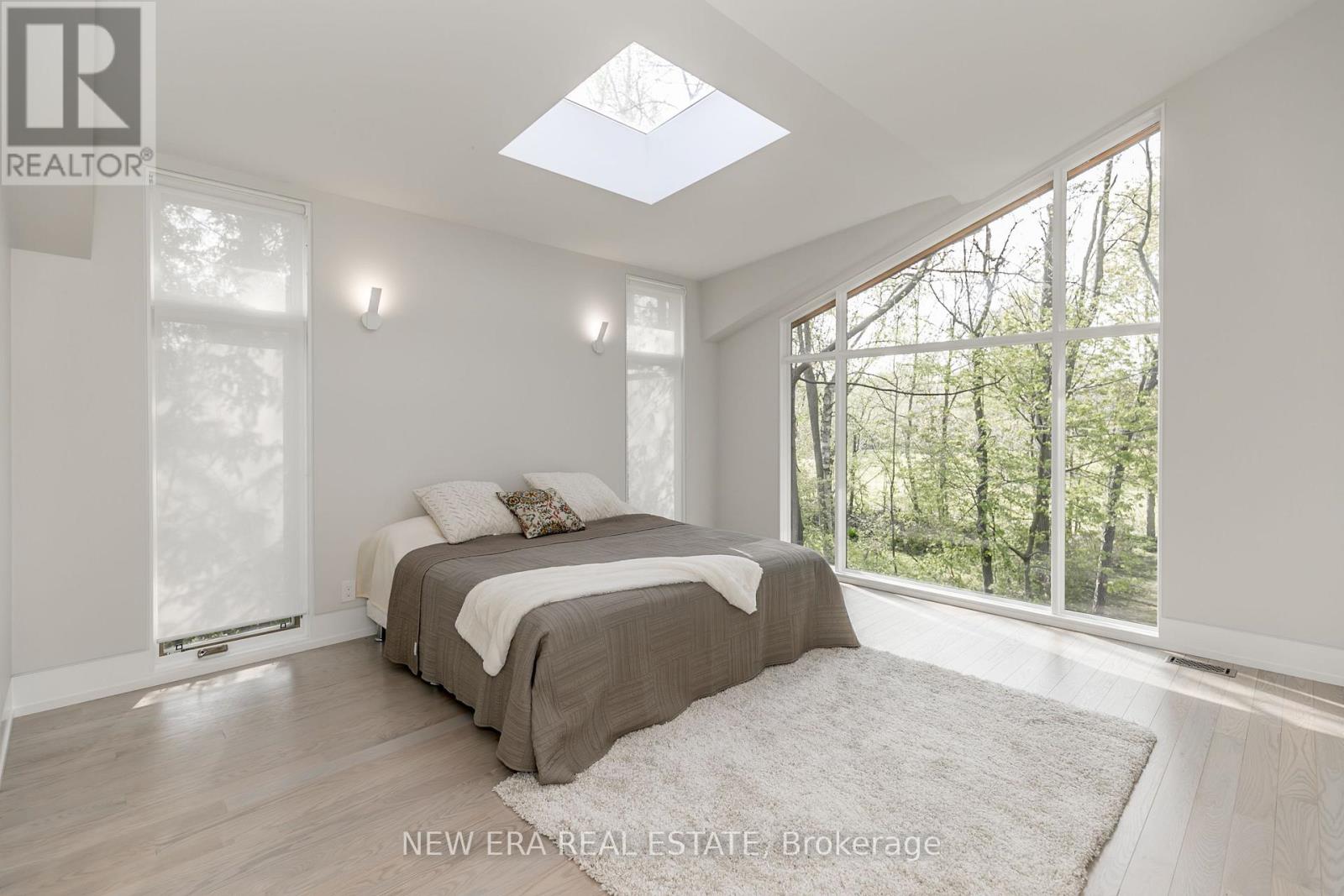767 Cedarvale Drive Innisfil, Ontario L9S 4L2
$2,699,000
Fabulous sun filled layout with a spectacular gourmet kitchen, with Thermador appliances. Family room with 32ft soaring cathedral ceilings. Custom large windows with great views, custom flooring throughout the house. Spacious bedrooms, all with their own washrooms with heated floors. Steps to lake Simcoe. Enjoy access to a neighbourhood beach and proximity to Innisfil Beach Park. Located close to shops, schools, and only a few minutes from Friday Harbour.Enjoy the beautiful landscaping for recreation and family gatherings. Backs onto a golf course.Don't miss the opportunity, your dream home awaits. (id:24801)
Property Details
| MLS® Number | N11969473 |
| Property Type | Single Family |
| Community Name | Rural Innisfil |
| Features | Carpet Free |
| Parking Space Total | 11 |
Building
| Bathroom Total | 4 |
| Bedrooms Above Ground | 4 |
| Bedrooms Total | 4 |
| Appliances | Central Vacuum |
| Basement Type | Crawl Space |
| Construction Style Attachment | Detached |
| Cooling Type | Central Air Conditioning |
| Exterior Finish | Stucco, Wood |
| Fireplace Present | Yes |
| Foundation Type | Concrete |
| Half Bath Total | 1 |
| Heating Fuel | Natural Gas |
| Heating Type | Forced Air |
| Stories Total | 2 |
| Size Interior | 5,000 - 100,000 Ft2 |
| Type | House |
| Utility Water | Artesian Well |
Parking
| Attached Garage |
Land
| Acreage | No |
| Sewer | Septic System |
| Size Depth | 241 Ft |
| Size Frontage | 50 Ft |
| Size Irregular | 50 X 241 Ft |
| Size Total Text | 50 X 241 Ft |
Rooms
| Level | Type | Length | Width | Dimensions |
|---|---|---|---|---|
| Second Level | Bedroom 3 | 4.3 m | 3.35 m | 4.3 m x 3.35 m |
| Second Level | Bedroom 4 | 6.6 m | 3.5 m | 6.6 m x 3.5 m |
| Main Level | Living Room | 4 m | 3.62 m | 4 m x 3.62 m |
| Main Level | Dining Room | 4.62 m | 4.32 m | 4.62 m x 4.32 m |
| Main Level | Kitchen | 7.24 m | 3.12 m | 7.24 m x 3.12 m |
| Main Level | Family Room | 7.04 m | 5.94 m | 7.04 m x 5.94 m |
| Main Level | Office | 4.47 m | 3.66 m | 4.47 m x 3.66 m |
| Upper Level | Primary Bedroom | 4.9 m | 4.5 m | 4.9 m x 4.5 m |
| Upper Level | Bedroom 2 | 5.13 m | 3.86 m | 5.13 m x 3.86 m |
| Upper Level | Loft | 7.24 m | 4.37 m | 7.24 m x 4.37 m |
https://www.realtor.ca/real-estate/27907326/767-cedarvale-drive-innisfil-rural-innisfil
Contact Us
Contact us for more information
Sangeet Tim Bansal
Salesperson
171 Lakeshore Rd E #14
Mississauga, Ontario L5G 4T9
(416) 508-9929
HTTP://www.newerarealestate.ca





















