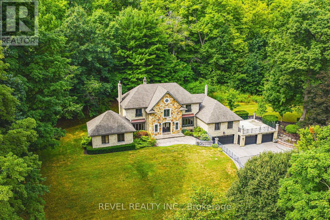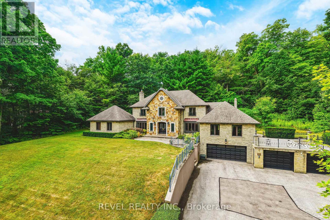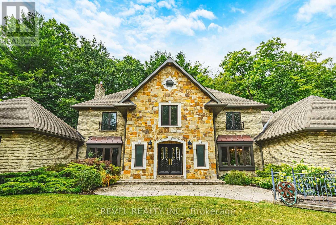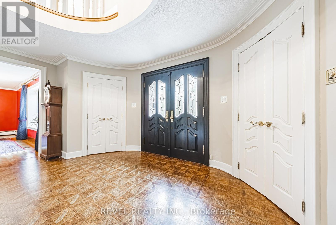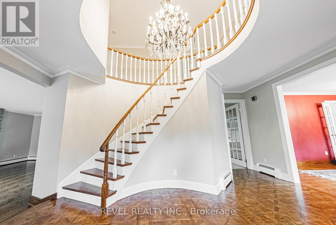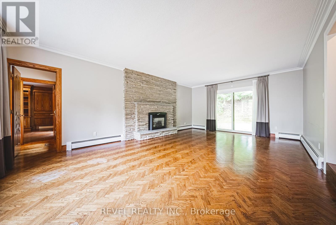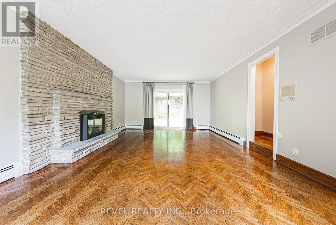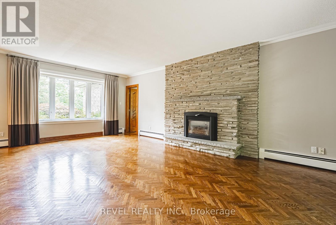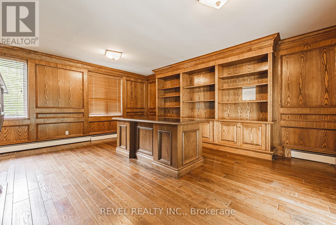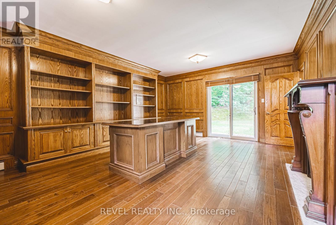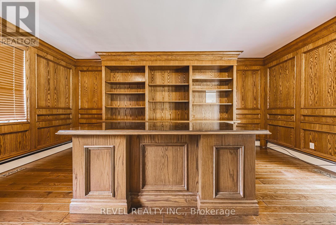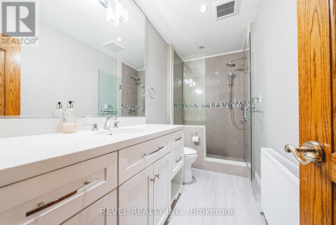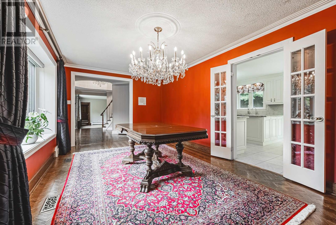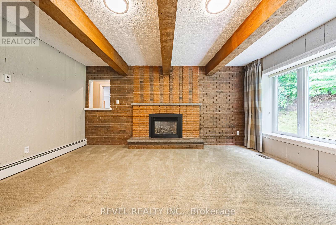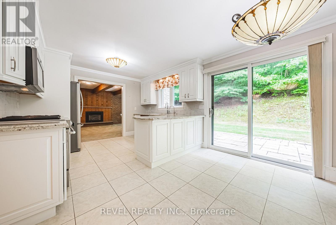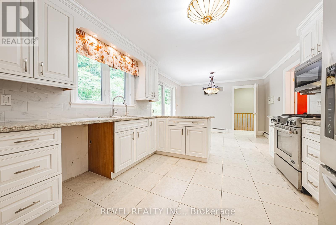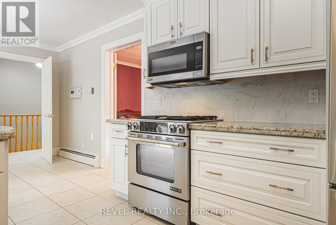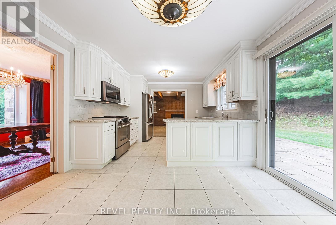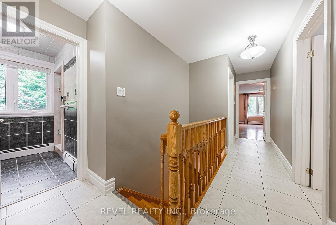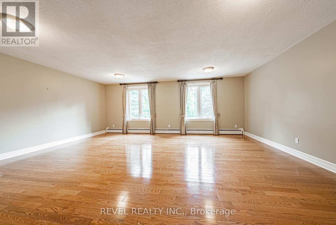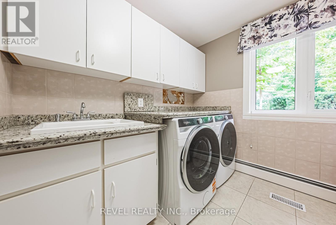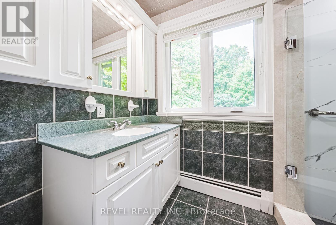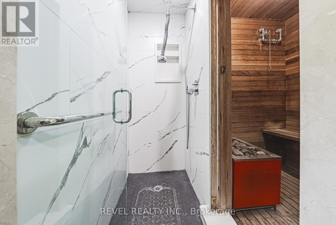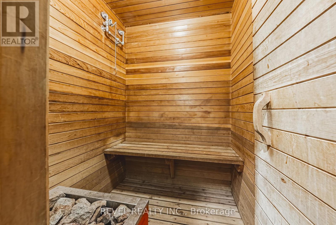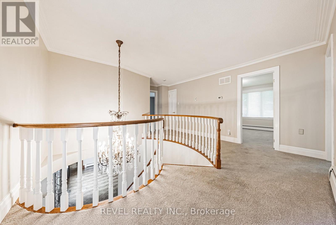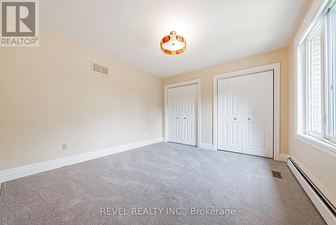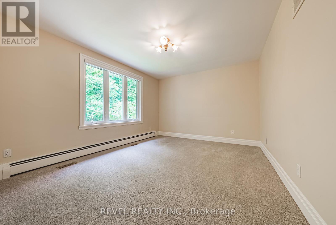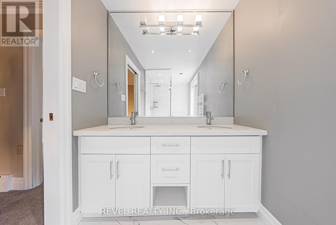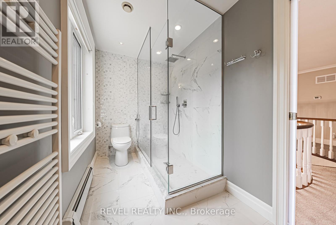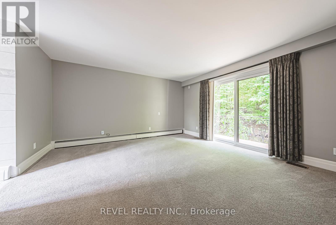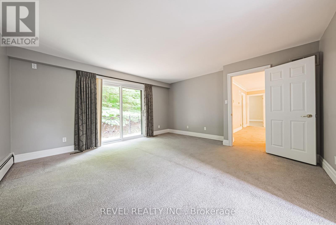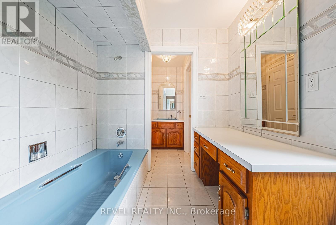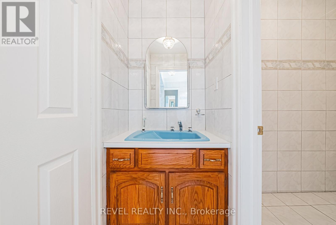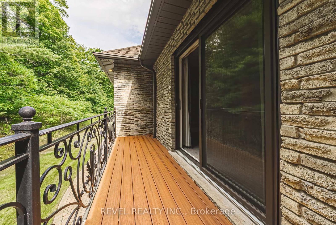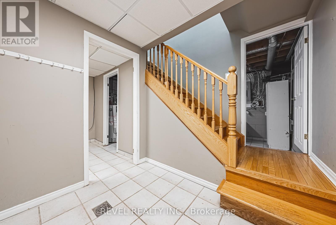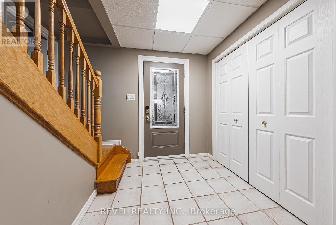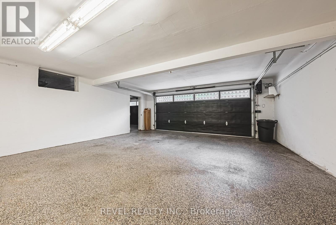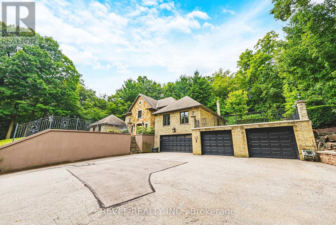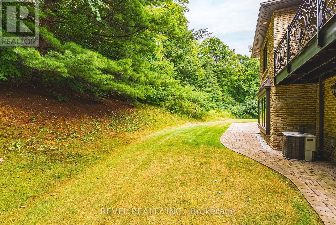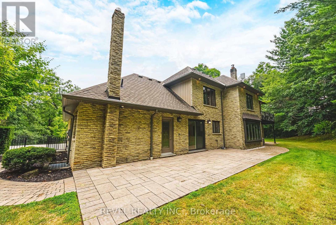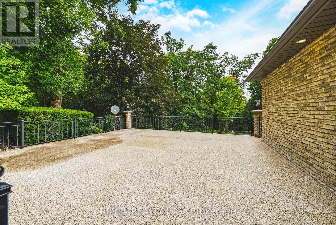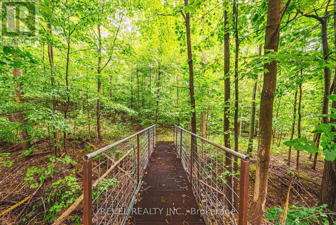7644 Old Tremaine Road Milton, Ontario L9T 2Y1
$6,000 Monthly
Rarely does a property like this become available for lease! Situated on 10 acres at the foot of the Escarpment and just minutes from downtown Milton, this exceptional estate offers the perfect combination of privacy, natural beauty, and convenience. A long, private driveway leads to a 4-bedroom, 4-car garage home boasting approximately 3,800 sq. ft. of living space, complete with multiple fireplaces, formal living and dining rooms, a family room, office, and main-floor laundry. (id:24801)
Property Details
| MLS® Number | W12447298 |
| Property Type | Single Family |
| Community Name | Rural Milton West |
| Amenities Near By | Ski Area |
| Features | Hillside, Level Lot, Wooded Area, Irregular Lot Size, Partially Cleared, Backs On Greenbelt, Flat Site, Conservation/green Belt, Sauna |
| Parking Space Total | 18 |
| Structure | Patio(s) |
| View Type | Valley View |
Building
| Bathroom Total | 4 |
| Bedrooms Above Ground | 4 |
| Bedrooms Total | 4 |
| Age | 51 To 99 Years |
| Amenities | Fireplace(s) |
| Appliances | Garage Door Opener Remote(s), Oven - Built-in, Water Heater |
| Basement Type | Partial |
| Construction Style Attachment | Detached |
| Cooling Type | Central Air Conditioning |
| Exterior Finish | Stone, Stucco |
| Fireplace Present | Yes |
| Fireplace Total | 3 |
| Foundation Type | Block |
| Half Bath Total | 1 |
| Heating Fuel | Propane |
| Heating Type | Forced Air |
| Stories Total | 2 |
| Size Interior | 3,500 - 5,000 Ft2 |
| Type | House |
| Utility Water | Drilled Well |
Parking
| Attached Garage | |
| Garage | |
| Inside Entry |
Land
| Acreage | Yes |
| Land Amenities | Ski Area |
| Landscape Features | Landscaped |
| Sewer | Septic System |
| Size Depth | 780 Ft |
| Size Frontage | 500 Ft |
| Size Irregular | 500 X 780 Ft |
| Size Total Text | 500 X 780 Ft|10 - 24.99 Acres |
Rooms
| Level | Type | Length | Width | Dimensions |
|---|---|---|---|---|
| Second Level | Primary Bedroom | 4.65 m | 4.51 m | 4.65 m x 4.51 m |
| Second Level | Bedroom 2 | 3.6 m | 3.59 m | 3.6 m x 3.59 m |
| Second Level | Bedroom 3 | 4.29 m | 3.38 m | 4.29 m x 3.38 m |
| Second Level | Bedroom 4 | 3.61 m | 3.38 m | 3.61 m x 3.38 m |
| Basement | Utility Room | 5.01 m | 3.5 m | 5.01 m x 3.5 m |
| Basement | Other | 2.5 m | 2.47 m | 2.5 m x 2.47 m |
| Main Level | Sitting Room | 6.22 m | 5.76 m | 6.22 m x 5.76 m |
| Main Level | Laundry Room | 3.46 m | 2.53 m | 3.46 m x 2.53 m |
| Main Level | Foyer | 4.95 m | 3.26 m | 4.95 m x 3.26 m |
| Main Level | Office | 5.41 m | 5.65 m | 5.41 m x 5.65 m |
| Main Level | Living Room | 4.51 m | 6.91 m | 4.51 m x 6.91 m |
| Main Level | Great Room | 4.31 m | 4.97 m | 4.31 m x 4.97 m |
| Main Level | Kitchen | 3.54 m | 2.95 m | 3.54 m x 2.95 m |
| Main Level | Eating Area | 3.54 m | 2.95 m | 3.54 m x 2.95 m |
| Main Level | Dining Room | 5.92 m | 3.31 m | 5.92 m x 3.31 m |
Utilities
| Electricity | Installed |
https://www.realtor.ca/real-estate/28956782/7644-old-tremaine-road-milton-rural-milton-west
Contact Us
Contact us for more information
Ryan Francis Haydar
Salesperson
(289) 429-1169
www.youtube.com/embed/6_y5dVBgjBE
www.ryanhaydar.com/
www.facebook.com/TeamHaydarRealEstate
www.linkedin.com/in/ryanhaydar/
42 Main St. S. #8
Campbellville, Ontario L0P 1B0
(855) 738-3547
(905) 357-1705
revelrealty.ca/
Alyson Brooke Haydar
Salesperson
www.ryanhaydar.com/
42 Main St. S. #8
Campbellville, Ontario L0P 1B0
(855) 738-3547
(905) 357-1705
revelrealty.ca/


