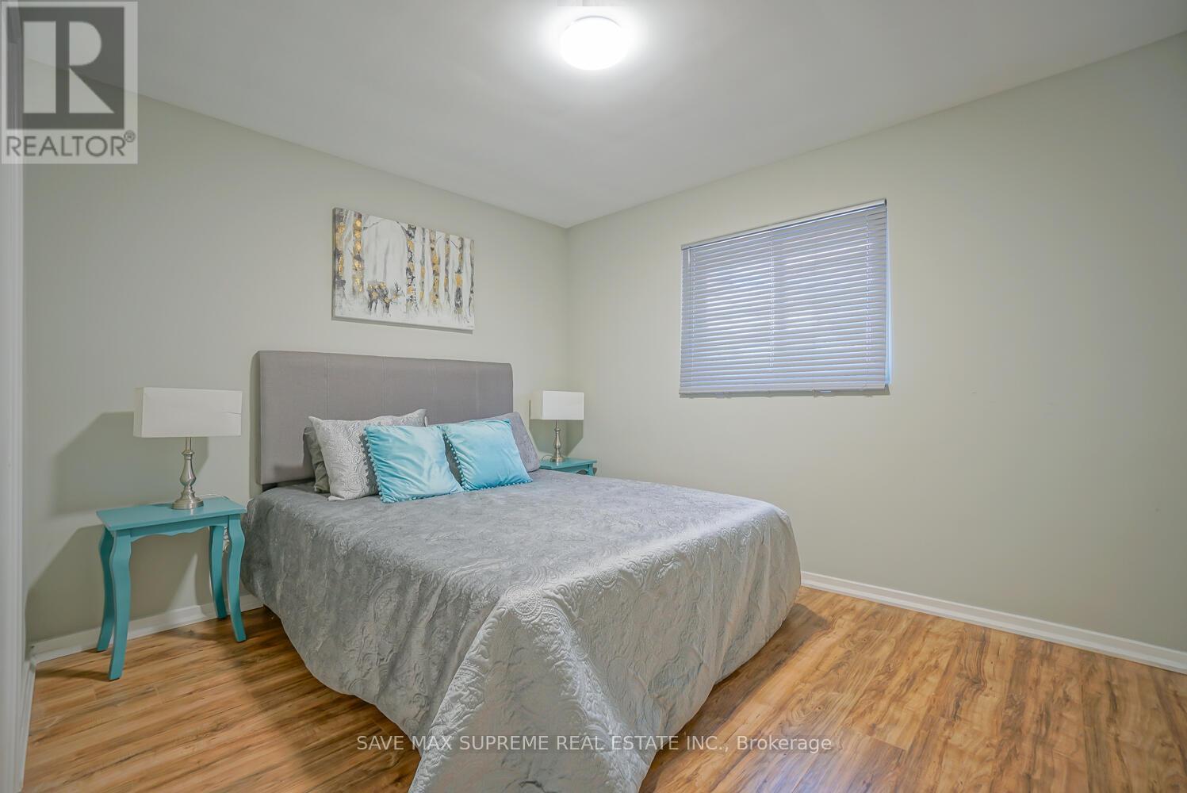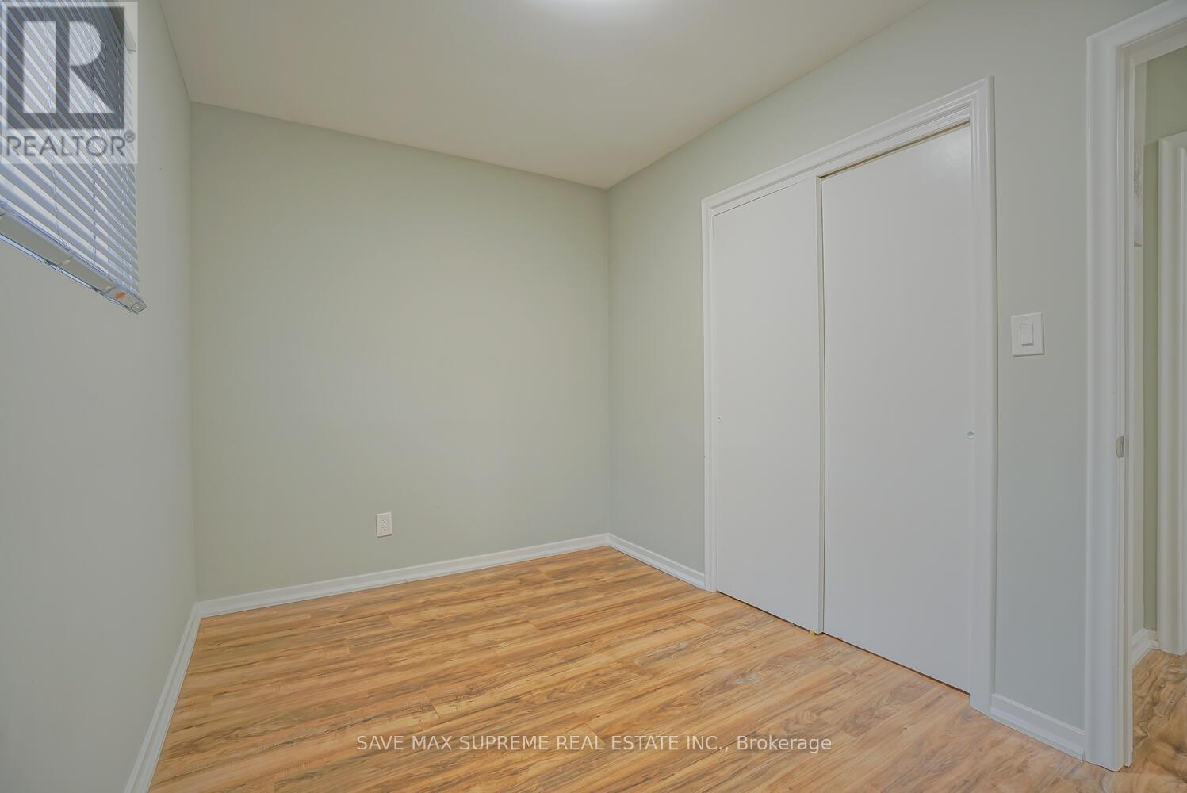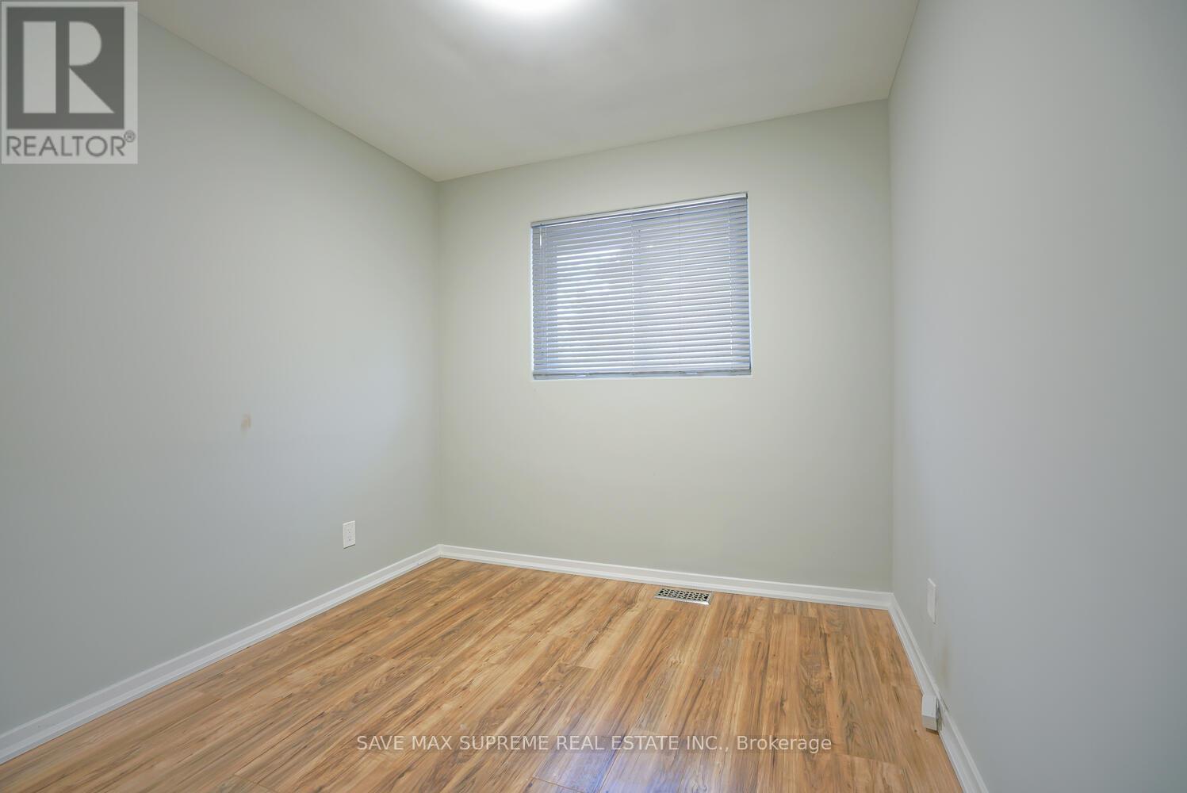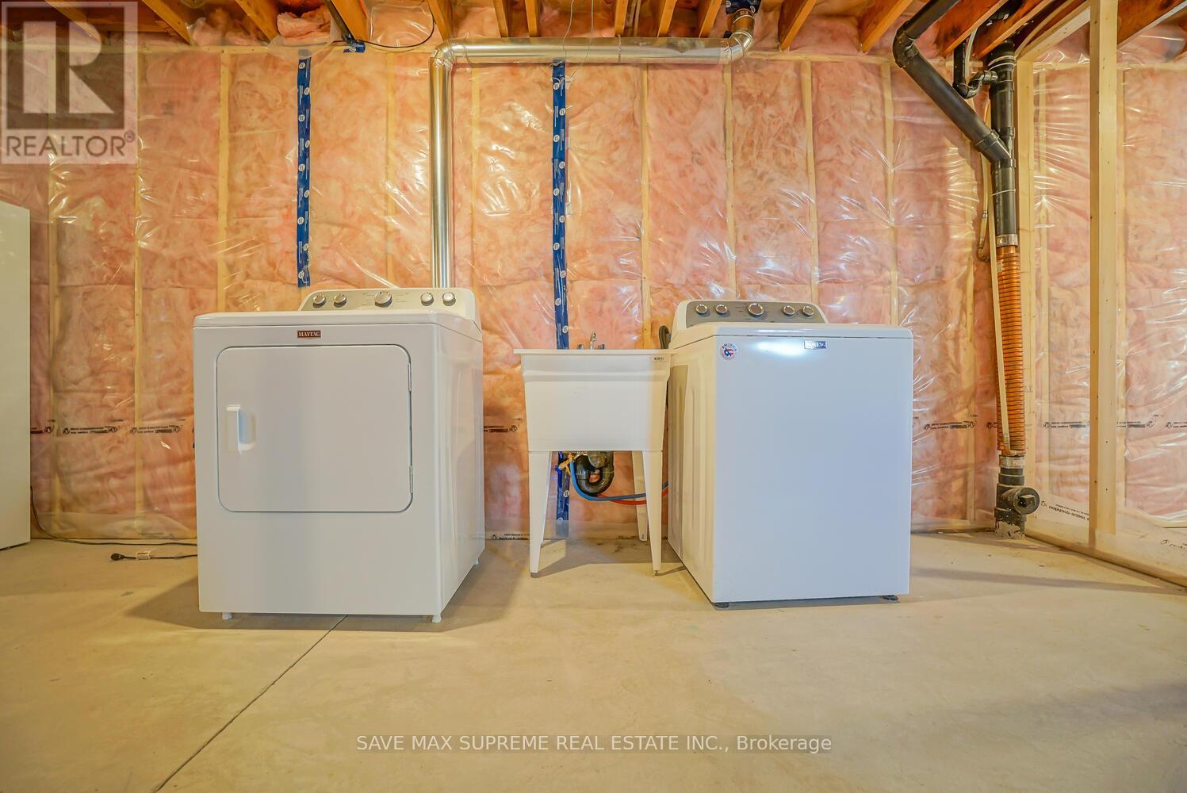7631 Wayne Street Niagara Falls, Ontario L2H 1G7
$549,000
Welcome to 7631 Wayne street. This charming, updated bungalow in a great location is just waiting for you. The open concept main floor is bright and offers lots of space for spending time with family and/or entertaining guests. The updated kitchen with granite countertops and island is spacious with lots of storage. Continuing the main floor we have 3 bedrooms and an updated bathroom with new bathtub. The unfinished basement with 8 FT HIGH CEILINGS IS INSULATED, STUDDED & VAPOUR BARRIER with a Roughed In Bathroom ready to be finished. 2 UNIT CAN BE MADE IN BASEMENT WITH RENTAL POTENTIAL OF $2400. BASEMENT DRAWING APPROVED BY CITY OF NIAGARA FALLS. The large, exposed aggregate concrete driveway offers plenty of parking and continues into walk way to the backyard where you have a large back patio. Close to highway, shopping and all other amenities. Don't miss your chance to own this home. Major updates include: WIRING THROUGHOUT, AIR CONDITIONER, FURNACE,WINDOWS, FOUNDATION, ELECTRIC PANEL, DRYER & CONCRETE DRIVEWAY (id:24801)
Property Details
| MLS® Number | X11958403 |
| Property Type | Single Family |
| Equipment Type | Water Heater |
| Features | Carpet Free |
| Parking Space Total | 4 |
| Rental Equipment Type | Water Heater |
Building
| Bathroom Total | 1 |
| Bedrooms Above Ground | 3 |
| Bedrooms Total | 3 |
| Appliances | Dryer, Washer |
| Architectural Style | Bungalow |
| Basement Development | Unfinished |
| Basement Features | Separate Entrance |
| Basement Type | N/a (unfinished) |
| Construction Style Attachment | Detached |
| Cooling Type | Central Air Conditioning |
| Exterior Finish | Vinyl Siding |
| Flooring Type | Laminate, Tile |
| Foundation Type | Concrete |
| Heating Fuel | Natural Gas |
| Heating Type | Forced Air |
| Stories Total | 1 |
| Size Interior | 1,100 - 1,500 Ft2 |
| Type | House |
| Utility Water | Municipal Water |
Land
| Acreage | No |
| Sewer | Sanitary Sewer |
| Size Depth | 73 Ft ,2 In |
| Size Frontage | 59 Ft |
| Size Irregular | 59 X 73.2 Ft |
| Size Total Text | 59 X 73.2 Ft |
Rooms
| Level | Type | Length | Width | Dimensions |
|---|---|---|---|---|
| Main Level | Kitchen | Measurements not available | ||
| Main Level | Living Room | 3.65 m | 5.48 m | 3.65 m x 5.48 m |
| Main Level | Dining Room | 3.35 m | 4.87 m | 3.35 m x 4.87 m |
| Main Level | Primary Bedroom | 5.08 m | 3.96 m | 5.08 m x 3.96 m |
| Main Level | Bedroom 2 | 3.4 m | 3.35 m | 3.4 m x 3.35 m |
| Main Level | Bedroom 3 | 3.35 m | 4.31 m | 3.35 m x 4.31 m |
| Main Level | Bathroom | Measurements not available |
https://www.realtor.ca/real-estate/27882577/7631-wayne-street-niagara-falls
Contact Us
Contact us for more information
Gurpreet Singh Sarwara
Broker
(647) 237-6821
1550 Enterprise Rd #305-A
Mississauga, Ontario L4W 4P4
(905) 495-1100
(905) 216-7820
www.savemax.ca/













































