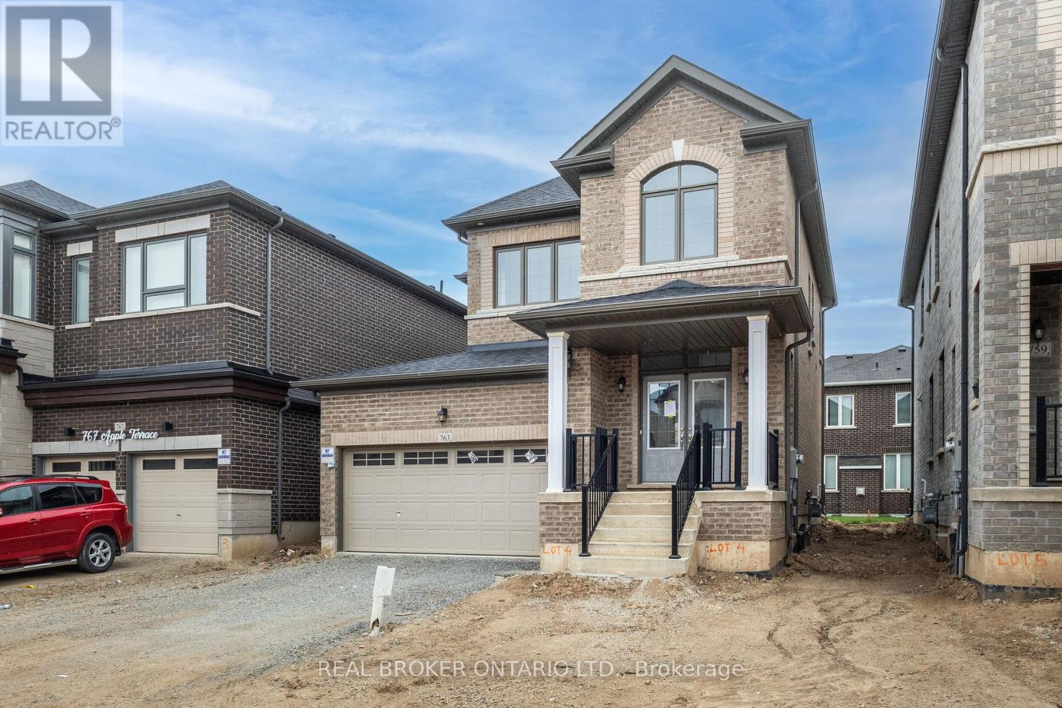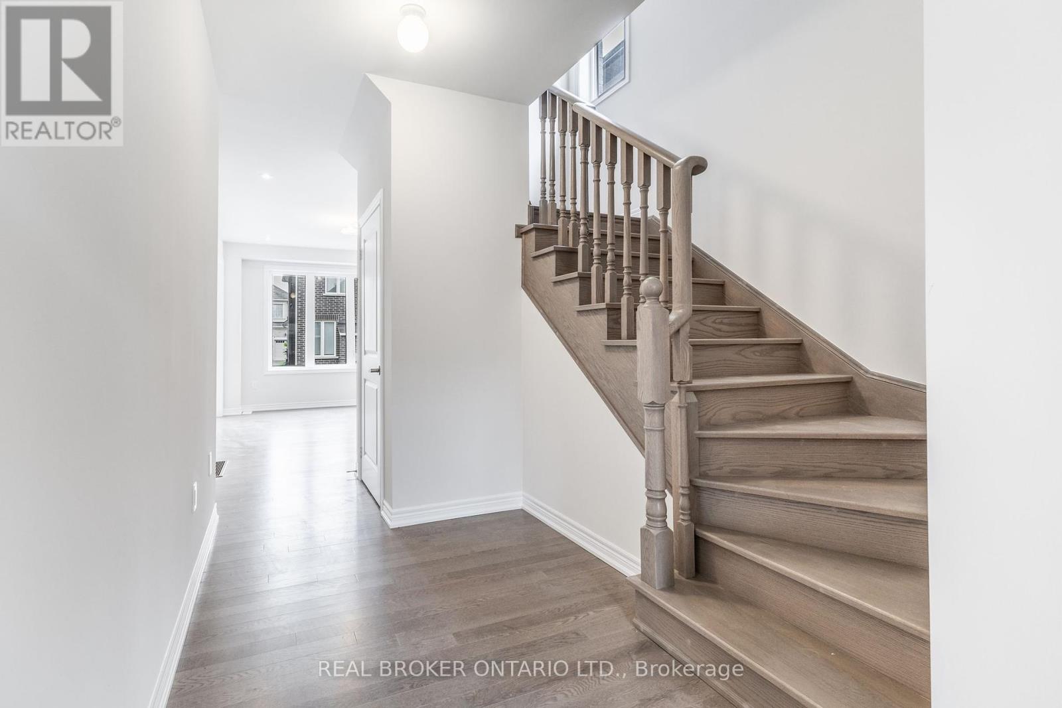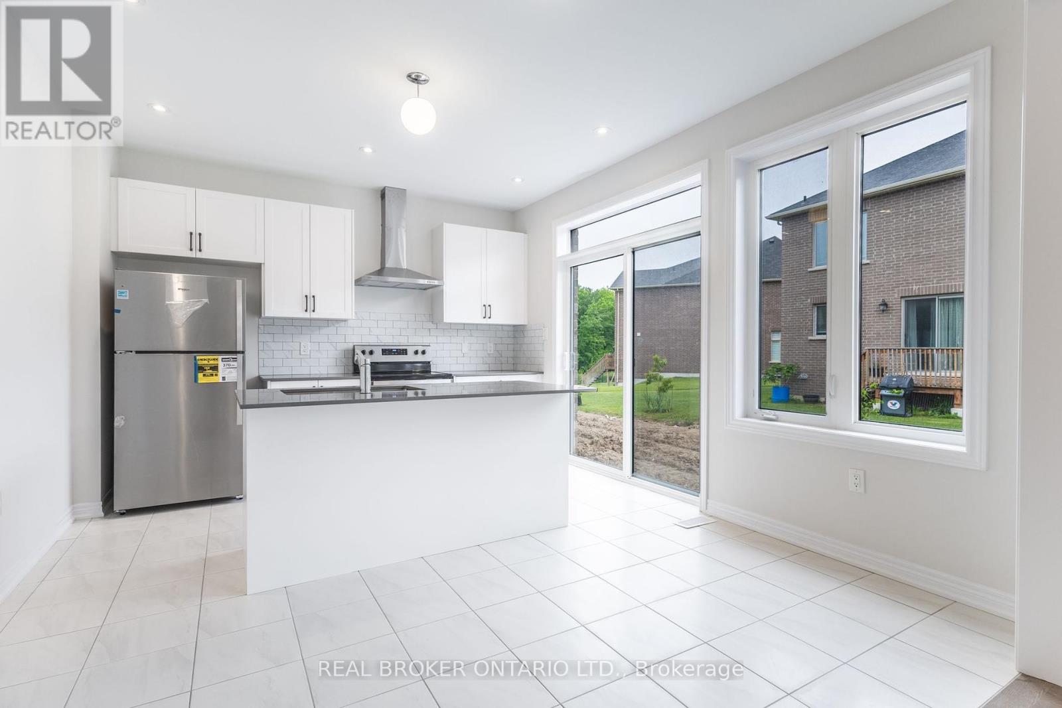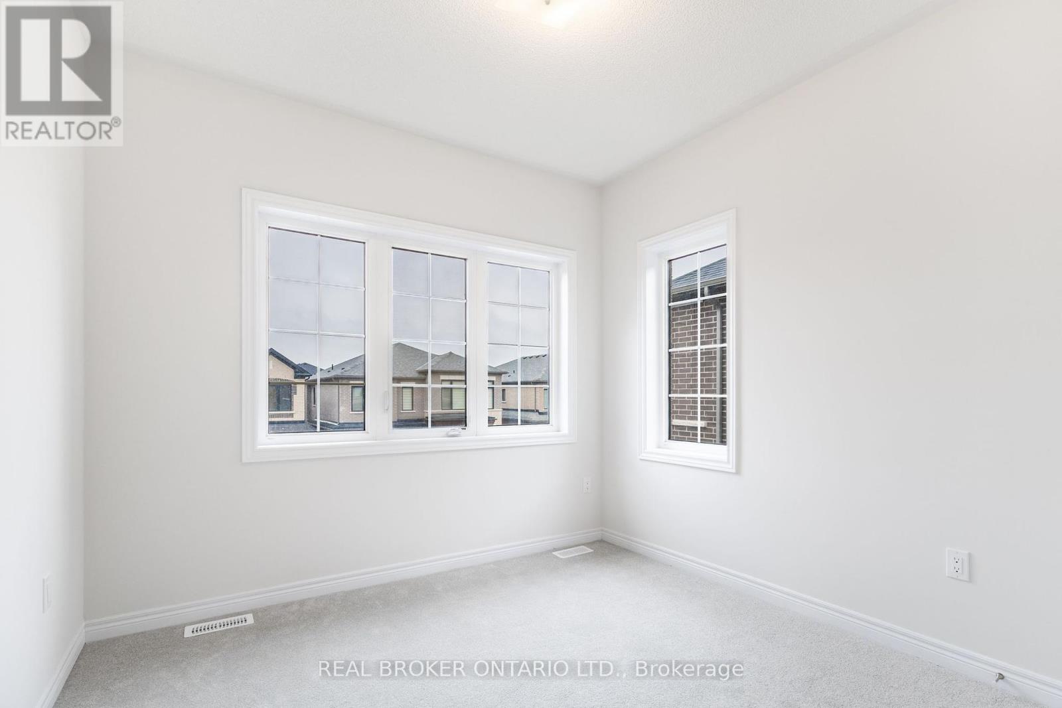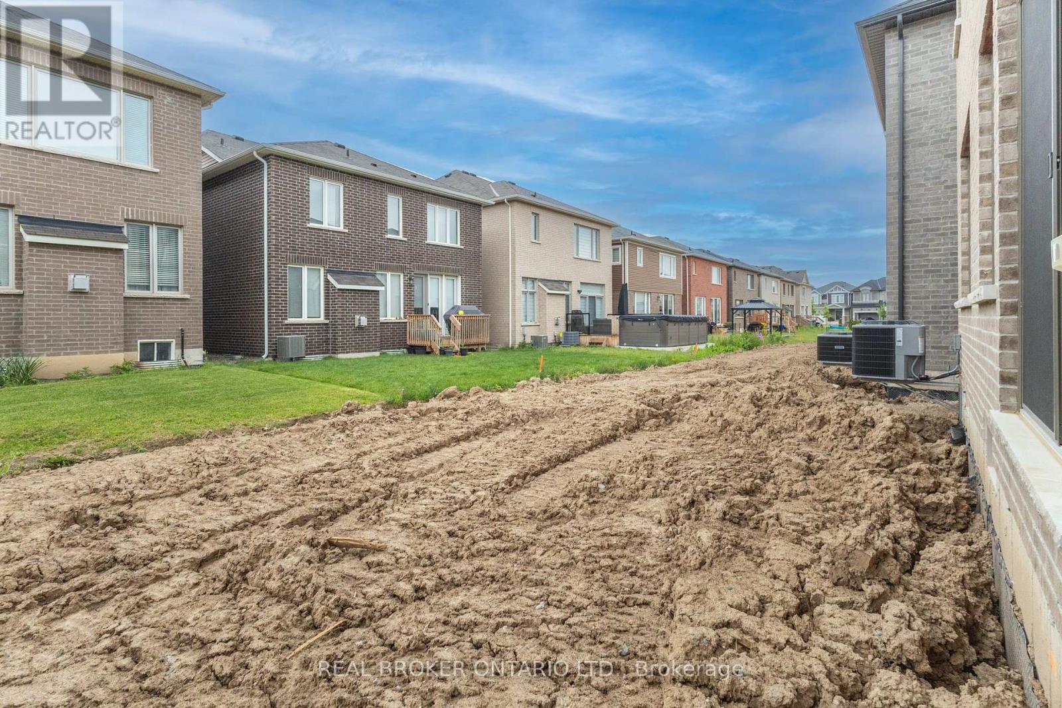763 Apple Terrace Milton, Ontario L9E 2C3
$3,800 Monthly
Welcome to 763 Apple Terrace Executive Lease in Milton's Sought-After Cobban Community Experience upscale rental living in this stunning 3-bedroom, 3-bathroom detached home offering 1,689 sq. ft. in the family-friendly Cobban neighbourhood. Built in 2024, this modern residence offers both space and sophistication in a location known for its excellent schools, parks, and convenient access to shopping and commuter routes. The main level features an expansive great room with an electric fireplace, creating a cozy yet elegant space for everyday living and entertaining. The kitchen is designed for functionality with a seamless flow into the dining area perfect for morning routines or casual meals. Upstairs, the primary suite is a peaceful retreat with a 4-piece ensuite and walk-in closet. Two additional bedrooms are generously sized, including one with vaulted ceilings for added character. A second full bath and upper-level laundry offer practical convenience. This home has a thoughtfully designed layout ideal for families or professionals seeking comfort and elegance. Located in a quiet and growing community close to parks, trails, and major amenities, 763 Apple Terrace offers the best of modern suburban living. Spacious, stylish, and move-in ready this is the lifestyle upgrade you've been waiting for. (id:24801)
Property Details
| MLS® Number | W12209990 |
| Property Type | Single Family |
| Community Name | 1026 - CB Cobban |
| Features | In Suite Laundry |
| Parking Space Total | 4 |
Building
| Bathroom Total | 3 |
| Bedrooms Above Ground | 3 |
| Bedrooms Total | 3 |
| Age | 0 To 5 Years |
| Amenities | Fireplace(s) |
| Appliances | Dishwasher, Dryer, Stove, Washer, Refrigerator |
| Basement Development | Unfinished |
| Basement Type | N/a (unfinished) |
| Construction Style Attachment | Detached |
| Cooling Type | Central Air Conditioning |
| Exterior Finish | Brick |
| Fireplace Present | Yes |
| Fireplace Total | 1 |
| Foundation Type | Concrete |
| Half Bath Total | 1 |
| Heating Fuel | Natural Gas |
| Heating Type | Forced Air |
| Stories Total | 2 |
| Size Interior | 1,500 - 2,000 Ft2 |
| Type | House |
| Utility Water | Municipal Water |
Parking
| Attached Garage | |
| Garage |
Land
| Acreage | No |
| Sewer | Sanitary Sewer |
Rooms
| Level | Type | Length | Width | Dimensions |
|---|---|---|---|---|
| Second Level | Primary Bedroom | 4.57 m | 3.66 m | 4.57 m x 3.66 m |
| Second Level | Bedroom 2 | 3.05 m | 3.05 m | 3.05 m x 3.05 m |
| Second Level | Bedroom 3 | 2.77 m | 2.74 m | 2.77 m x 2.74 m |
| Ground Level | Great Room | 3.35 m | 4.75 m | 3.35 m x 4.75 m |
| Ground Level | Kitchen | 4.45 m | 3.66 m | 4.45 m x 3.66 m |
https://www.realtor.ca/real-estate/28445890/763-apple-terrace-milton-cb-cobban-1026-cb-cobban
Contact Us
Contact us for more information
Maggie Barnett
Salesperson
130 King St W Unit 1900b
Toronto, Ontario M5X 1E3
(888) 311-1172
(888) 311-1172
www.joinreal.com/
Katherine Maureen Barnett
Broker
www.katherinebarnett.com/
www.facebook.com/katherinebarnett.remax/
twitter.com/KatherinBarnett
www.linkedin.com/in/katherinembarnett
130 King St W Unit 1900r
Toronto, Ontario M5X 1E3
(888) 311-1172


