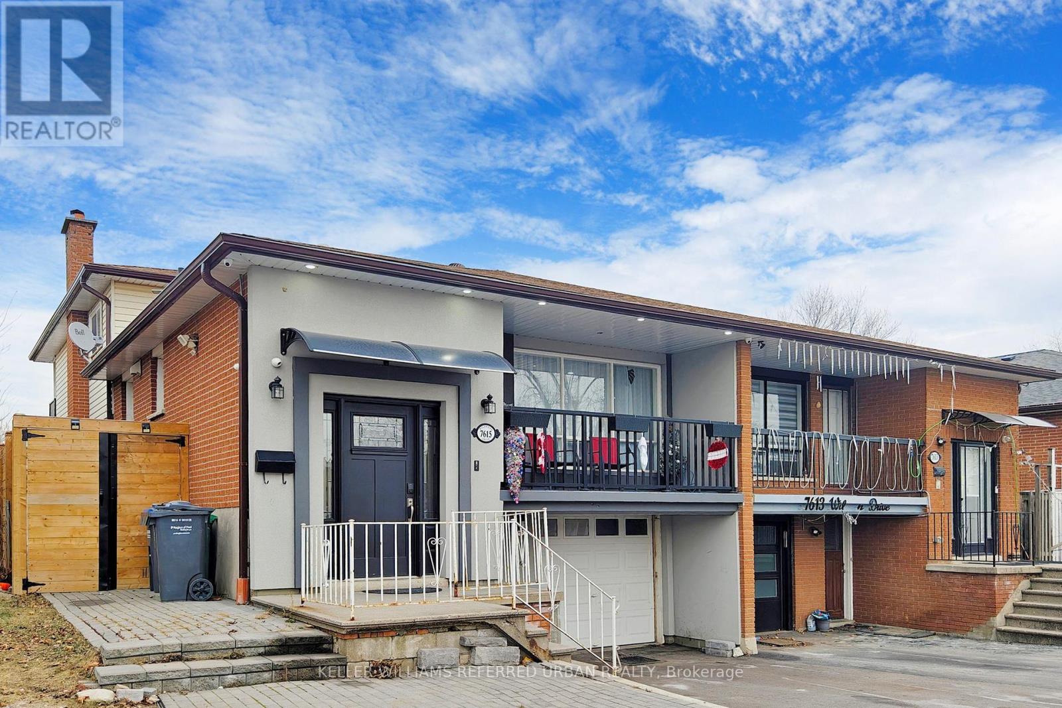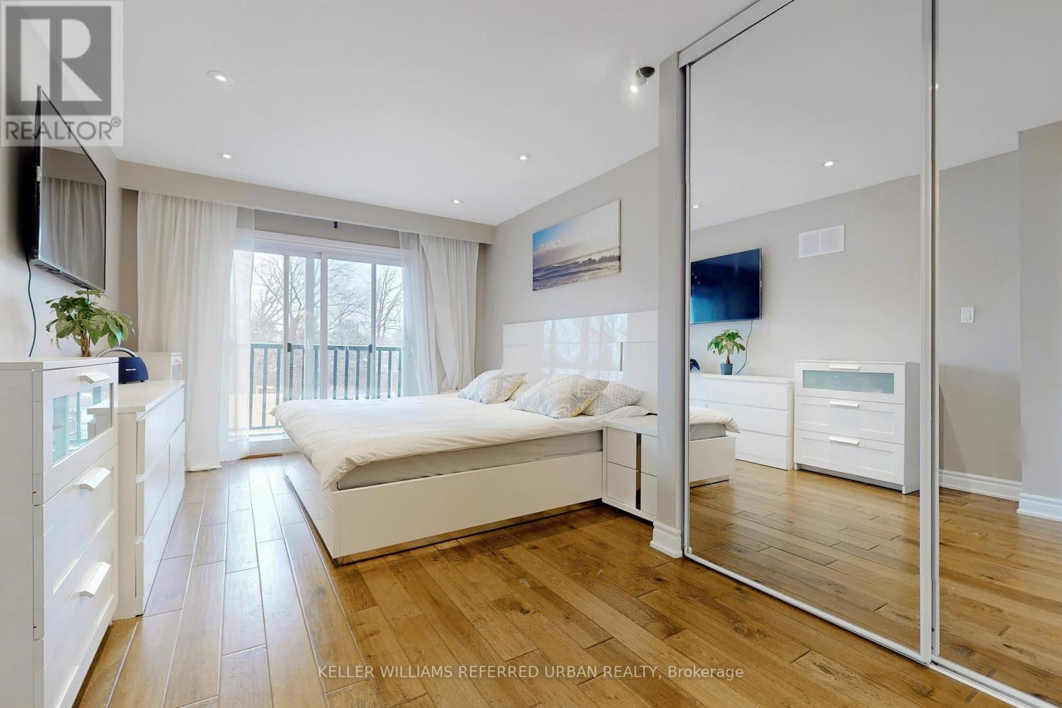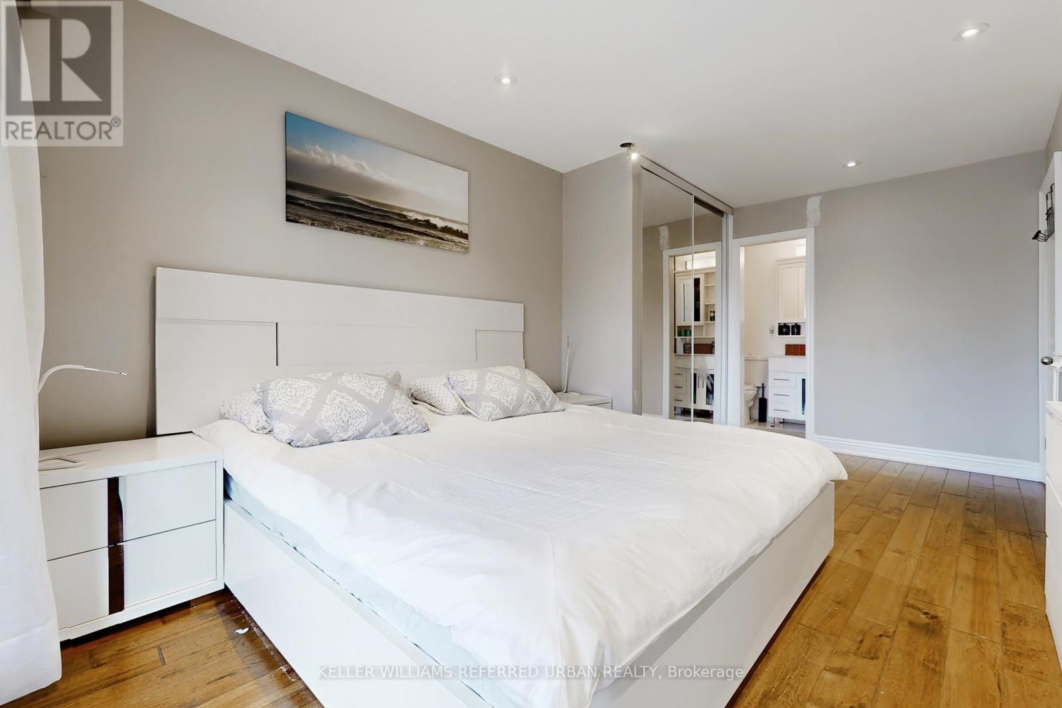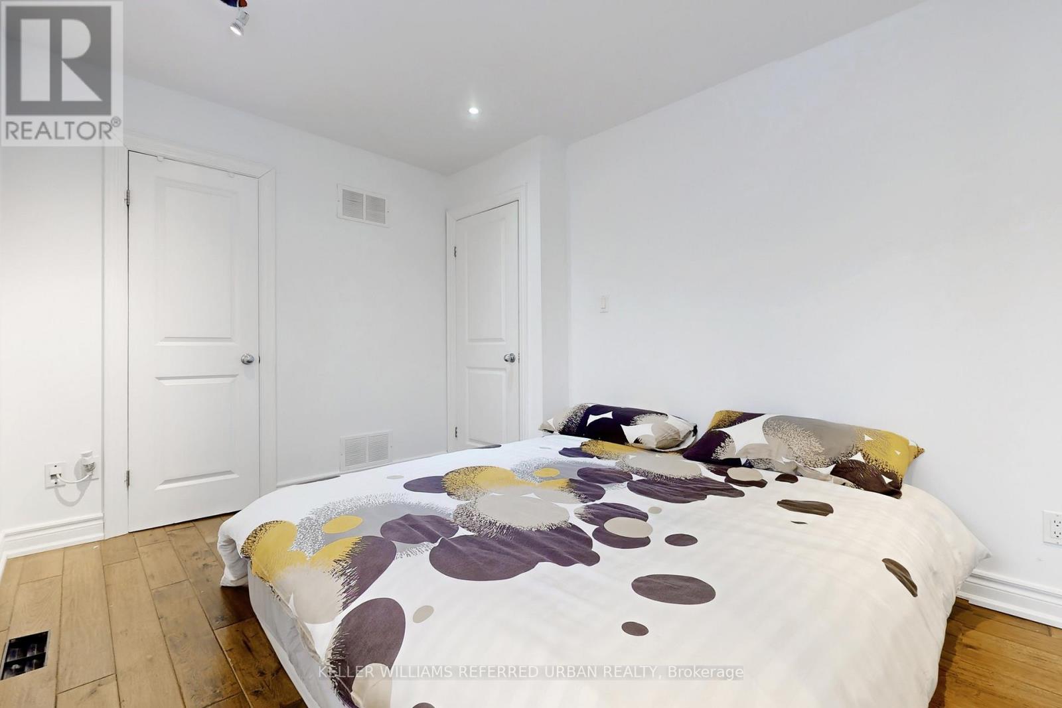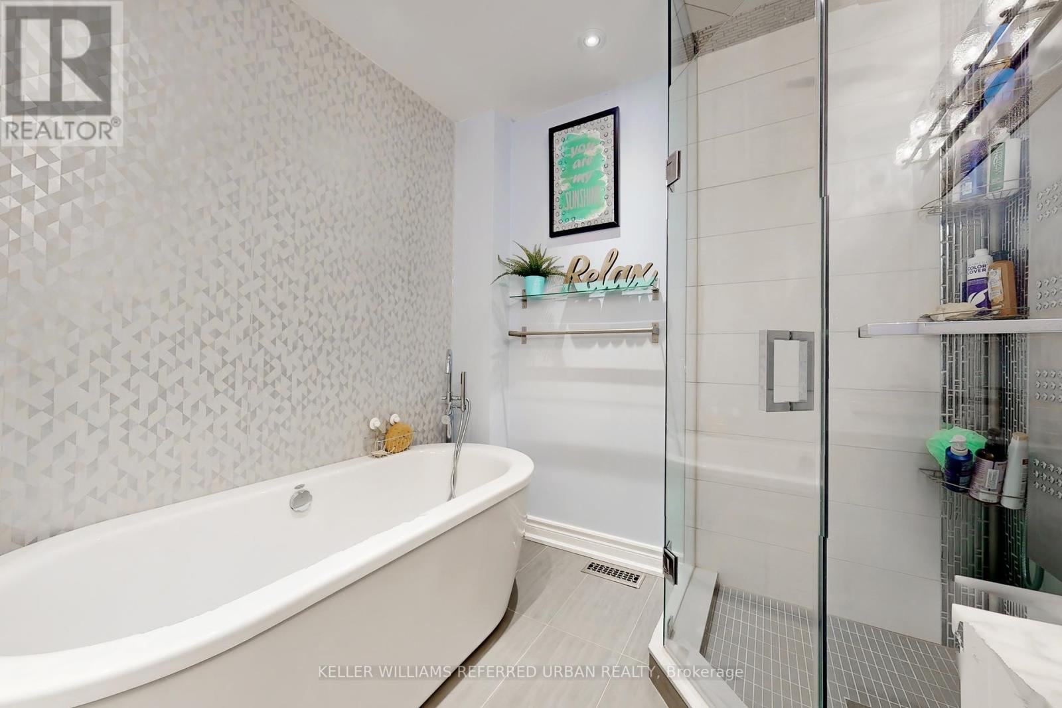7615 Wildfern Drive Mississauga, Ontario L4T 3P7
$999,900
Welcome to this stunning, completely open-concept semi-detached 5-level backsplit home with 4bedrooms, nestled in one of the most sought-after areas of Mississauga. The home boasts a spacious layout with a huge breakfast island at the heart of the kitchen with 2 skylights gleaming natural light, perfect for casual dining or entertaining. With pot lights throughout, the space feels bright and airy, complemented by both an electric and a wood-burning fireplace that adds warmth and charm. The family room provides a seamless walkout to your own private oasis, where a covered enclave awaits for quiet relaxation or outdoor dining, while a large wooden deck offers ample space for entertaining guests. The meticulously maintained backyard also features a 12x12 shed with high ceilings, providing plenty of room for gardening tools, summer toys, or extra storage. This home is the perfect blend of comfort, style, and practicality in a fantastic location. (id:24801)
Property Details
| MLS® Number | W11922359 |
| Property Type | Single Family |
| Community Name | Malton |
| Parking Space Total | 4 |
Building
| Bathroom Total | 4 |
| Bedrooms Above Ground | 4 |
| Bedrooms Total | 4 |
| Amenities | Fireplace(s) |
| Appliances | Dishwasher, Dryer, Refrigerator, Stove, Washer, Window Coverings |
| Basement Development | Unfinished |
| Basement Features | Separate Entrance |
| Basement Type | N/a (unfinished) |
| Construction Style Attachment | Semi-detached |
| Construction Style Split Level | Backsplit |
| Cooling Type | Central Air Conditioning |
| Exterior Finish | Stucco, Brick |
| Fireplace Present | Yes |
| Fireplace Total | 2 |
| Flooring Type | Hardwood, Ceramic |
| Foundation Type | Unknown |
| Heating Fuel | Natural Gas |
| Heating Type | Forced Air |
| Type | House |
| Utility Water | Municipal Water |
Parking
| Garage |
Land
| Acreage | No |
| Sewer | Sanitary Sewer |
| Size Depth | 150 Ft ,7 In |
| Size Frontage | 30 Ft |
| Size Irregular | 30.05 X 150.66 Ft |
| Size Total Text | 30.05 X 150.66 Ft |
Rooms
| Level | Type | Length | Width | Dimensions |
|---|---|---|---|---|
| Lower Level | Family Room | 6.68 m | 4.22 m | 6.68 m x 4.22 m |
| Lower Level | Bedroom | 5.23 m | 2.41 m | 5.23 m x 2.41 m |
| Main Level | Living Room | 7.37 m | 4.39 m | 7.37 m x 4.39 m |
| Main Level | Dining Room | 7.37 m | 4.39 m | 7.37 m x 4.39 m |
| Main Level | Kitchen | 6.63 m | 3.33 m | 6.63 m x 3.33 m |
| Upper Level | Primary Bedroom | 5.31 m | 3.3 m | 5.31 m x 3.3 m |
| Upper Level | Bedroom 2 | 4.14 m | 3.58 m | 4.14 m x 3.58 m |
| Upper Level | Bedroom 3 | 3.35 m | 2.77 m | 3.35 m x 2.77 m |
| Ground Level | Office | 2.44 m | 2.13 m | 2.44 m x 2.13 m |
https://www.realtor.ca/real-estate/27799647/7615-wildfern-drive-mississauga-malton-malton
Contact Us
Contact us for more information
Arthur Sercan
Salesperson
www.buysellflip.ca/
www.facebook.com/arthursercan33
@arthursercan/
www.linkedin.com/in/arthursercan/
156 Duncan Mill Rd Unit 1
Toronto, Ontario M3B 3N2
(416) 572-1016
(416) 572-1017
www.whykwru.ca/



