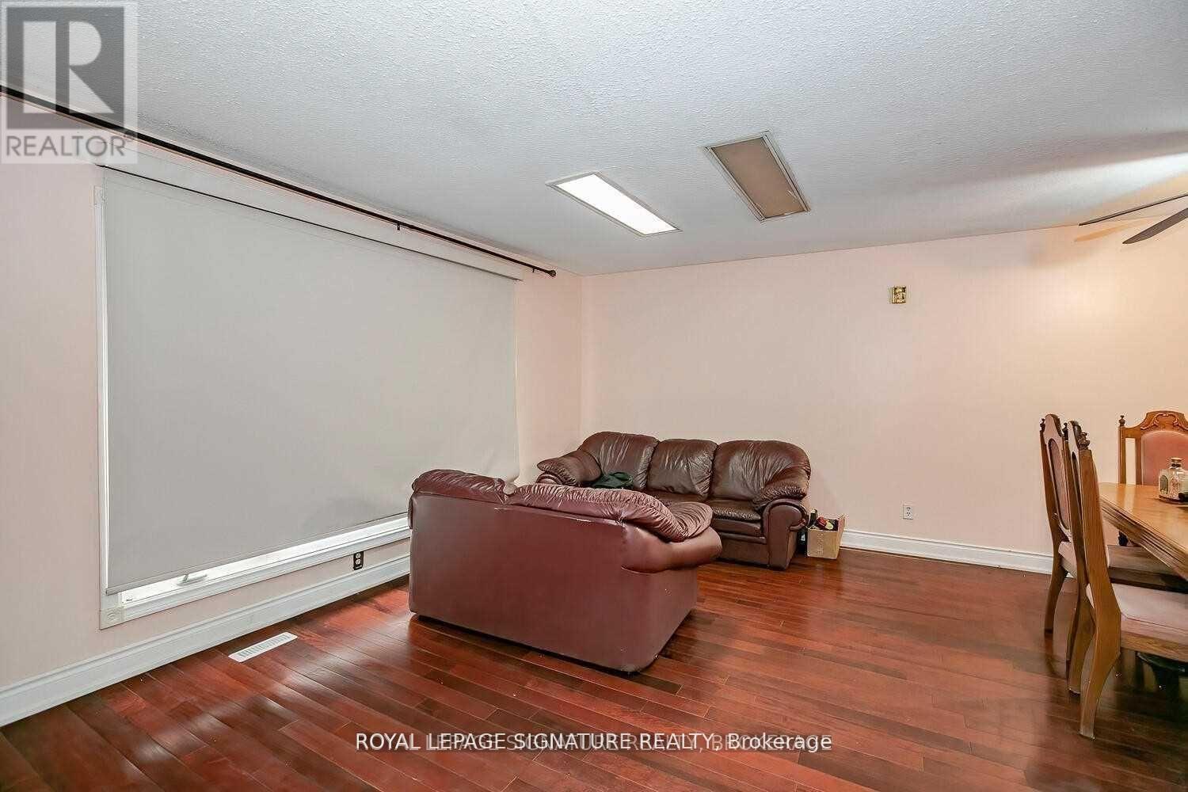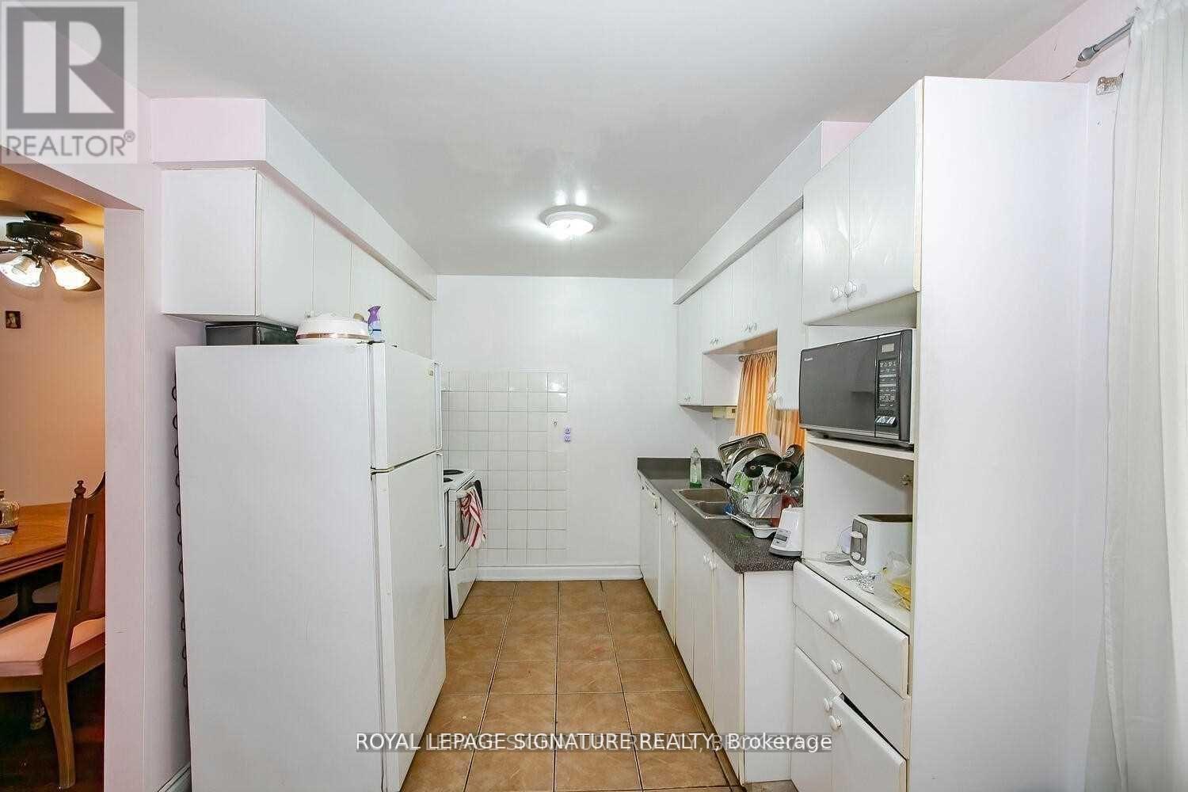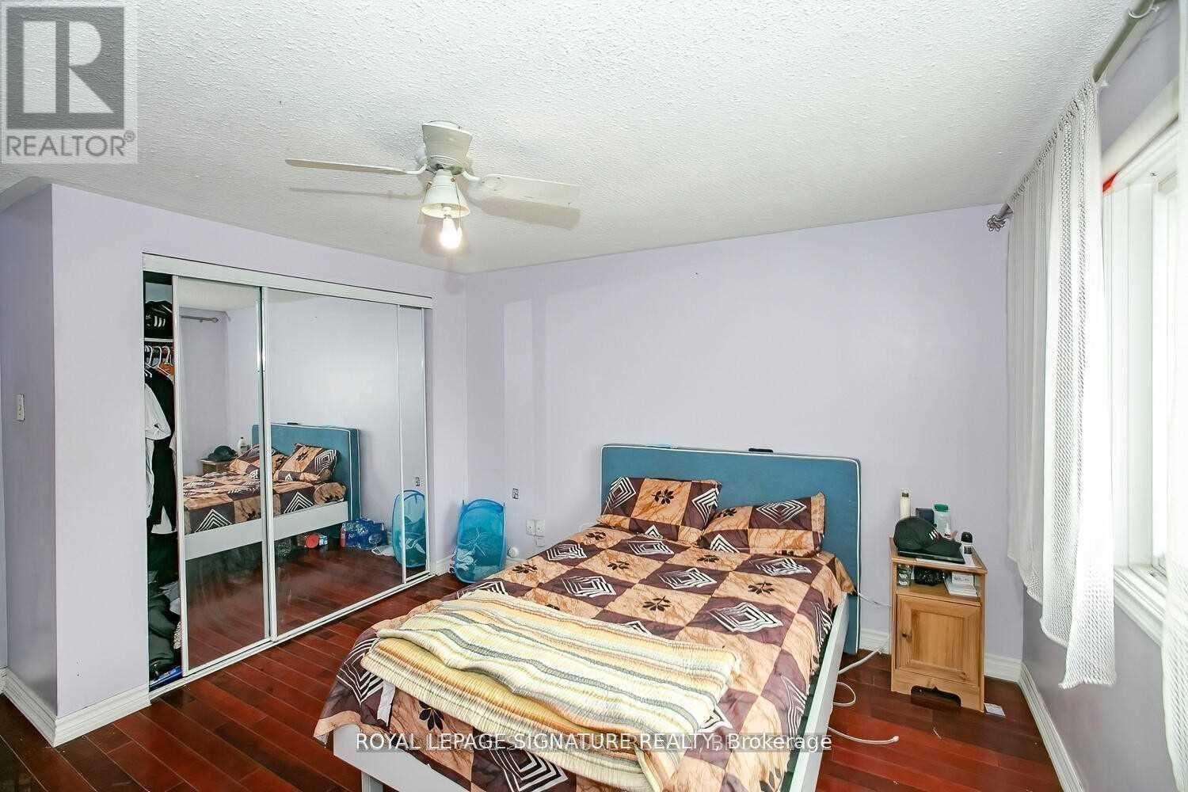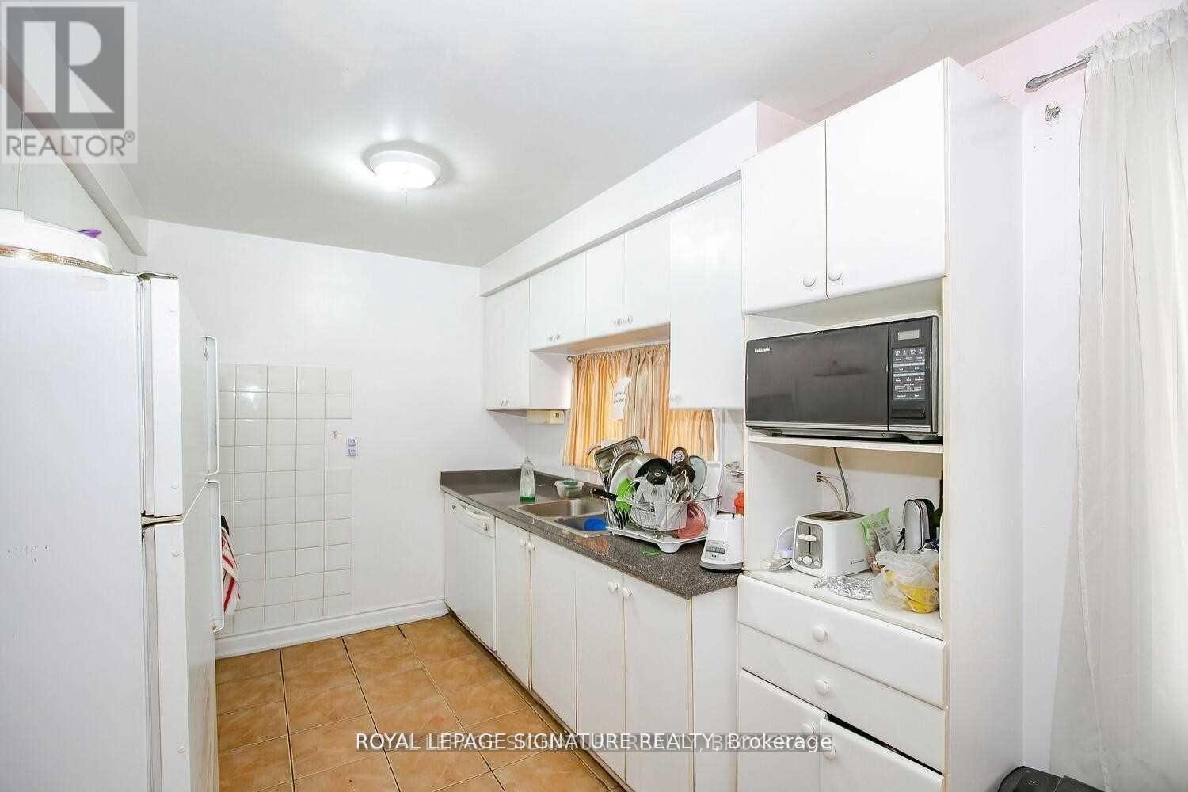7615 Netherwood Road Mississauga, Ontario L4T 3G8
$1,099,000
Absolutely Gorgeous Corner Lot! This Home Offers A Great Investment Opportunity For Future Parking On The Driveway And In The Back Yard!!Floor Offers 2 Dwelling Units With Separate Entrance, Kitchen, Living And Washroom. Besides Expansion! For the buyers who are planning to build custom house on this beautiful corner lot. 6 Bedrooms On The Main Floor And One Bed Room In W/Up Basement With Huge Living Area. Main living on the main floor, two rental units will take care of the maximum mortgage. Close To All Amenities, Bus Stops And Schools. Tenants Are Very Cooperative & Willing To Stay!! Lot Of Parking The Driveway And In The Back Yard!! (id:24801)
Property Details
| MLS® Number | W11931007 |
| Property Type | Single Family |
| Community Name | Malton |
| Amenities Near By | Hospital, Public Transit, Park, Schools |
| Community Features | School Bus |
| Features | Irregular Lot Size, In-law Suite |
| Parking Space Total | 8 |
Building
| Bathroom Total | 5 |
| Bedrooms Above Ground | 6 |
| Bedrooms Below Ground | 1 |
| Bedrooms Total | 7 |
| Basement Features | Apartment In Basement |
| Basement Type | N/a |
| Construction Style Attachment | Detached |
| Cooling Type | Central Air Conditioning |
| Exterior Finish | Brick, Vinyl Siding |
| Fireplace Present | Yes |
| Flooring Type | Tile, Laminate |
| Foundation Type | Concrete |
| Heating Fuel | Natural Gas |
| Heating Type | Forced Air |
| Stories Total | 2 |
| Size Interior | 2,000 - 2,500 Ft2 |
| Type | House |
| Utility Water | Municipal Water |
Parking
| Attached Garage |
Land
| Acreage | No |
| Land Amenities | Hospital, Public Transit, Park, Schools |
| Sewer | Sanitary Sewer |
| Size Depth | 130 Ft |
| Size Frontage | 55 Ft |
| Size Irregular | 55 X 130 Ft ; Pie Shape (100 Feet Wide On Back) |
| Size Total Text | 55 X 130 Ft ; Pie Shape (100 Feet Wide On Back)|under 1/2 Acre |
Rooms
| Level | Type | Length | Width | Dimensions |
|---|---|---|---|---|
| Second Level | Bedroom | 5.44 m | 4.42 m | 5.44 m x 4.42 m |
| Second Level | Bedroom 2 | 3.99 m | 3.23 m | 3.99 m x 3.23 m |
| Second Level | Bedroom 3 | 3.99 m | 3.71 m | 3.99 m x 3.71 m |
| Second Level | Bedroom 4 | 3.99 m | 2.71 m | 3.99 m x 2.71 m |
| Basement | Bedroom | 3.09 m | 3.6 m | 3.09 m x 3.6 m |
| Basement | Living Room | 7.74 m | 4.07 m | 7.74 m x 4.07 m |
| Main Level | Living Room | 7.74 m | 4.07 m | 7.74 m x 4.07 m |
| Main Level | Living Room | 4.15 m | 2.77 m | 4.15 m x 2.77 m |
| Main Level | Dining Room | 5.7 m | 3.75 m | 5.7 m x 3.75 m |
| Main Level | Kitchen | 5.44 m | 2.9 m | 5.44 m x 2.9 m |
| Main Level | Bedroom | 3.85 m | 3.6 m | 3.85 m x 3.6 m |
| Main Level | Bedroom | 3.85 m | 3.6 m | 3.85 m x 3.6 m |
Utilities
| Cable | Available |
| Sewer | Available |
https://www.realtor.ca/real-estate/27819549/7615-netherwood-road-mississauga-malton-malton
Contact Us
Contact us for more information
Zahoor Bhutta
Salesperson
(647) 786-9772
201-30 Eglinton Ave West
Mississauga, Ontario L5R 3E7
(905) 568-2121
(905) 568-2588
Sabeen Munir Ahmed
Salesperson
201-30 Eglinton Ave West
Mississauga, Ontario L5R 3E7
(905) 568-2121
(905) 568-2588


































