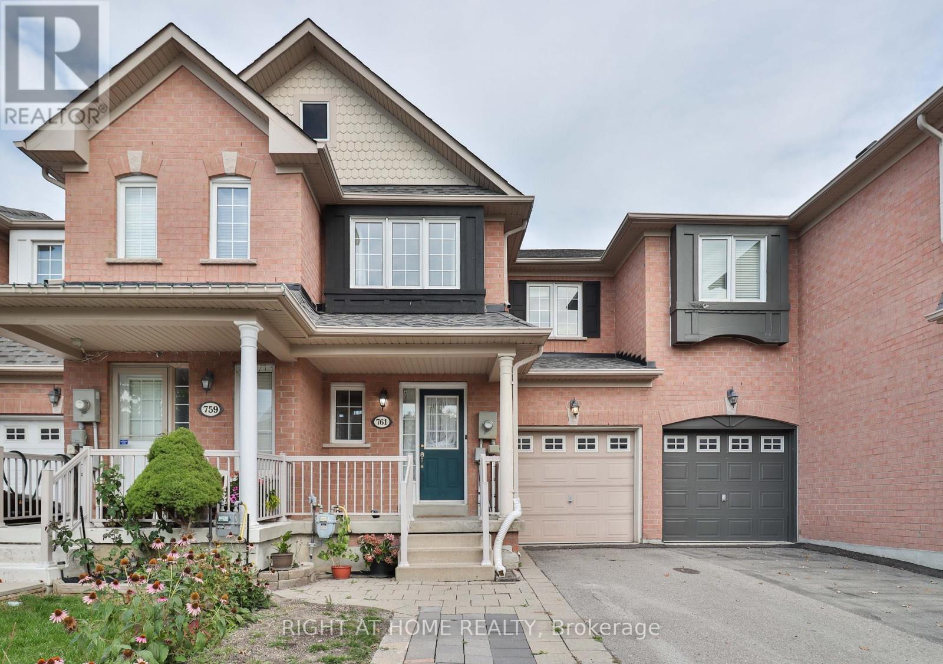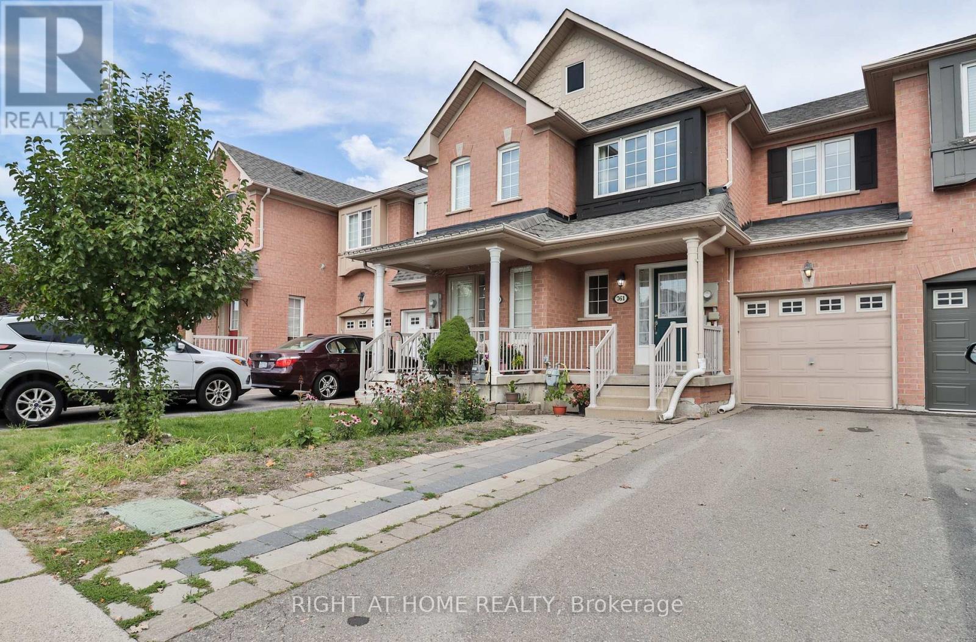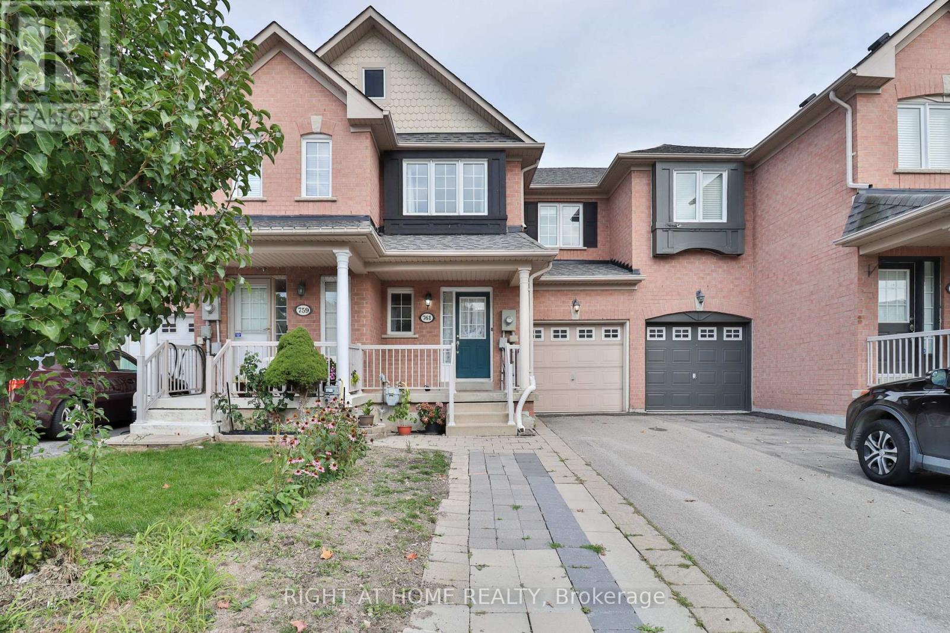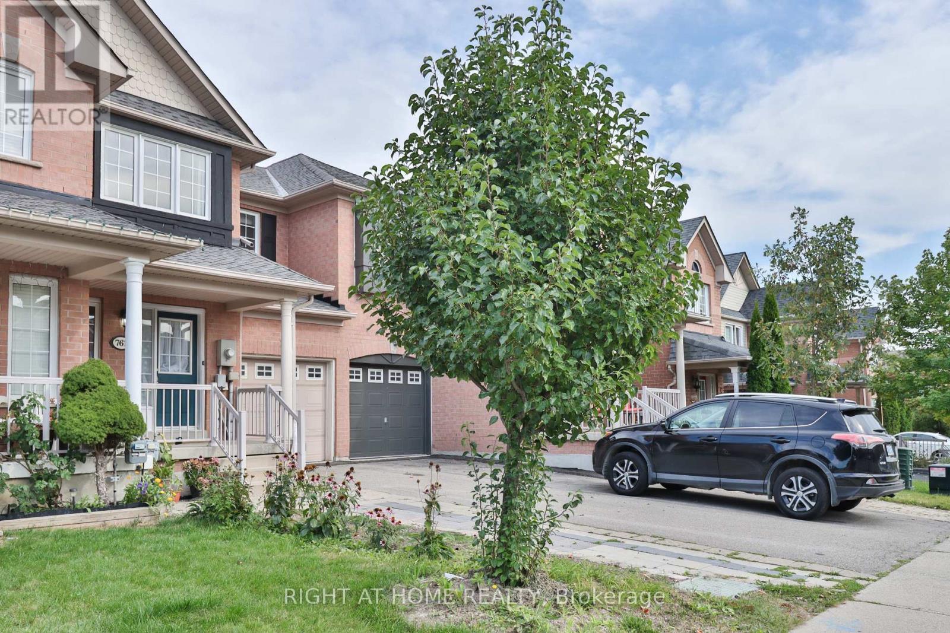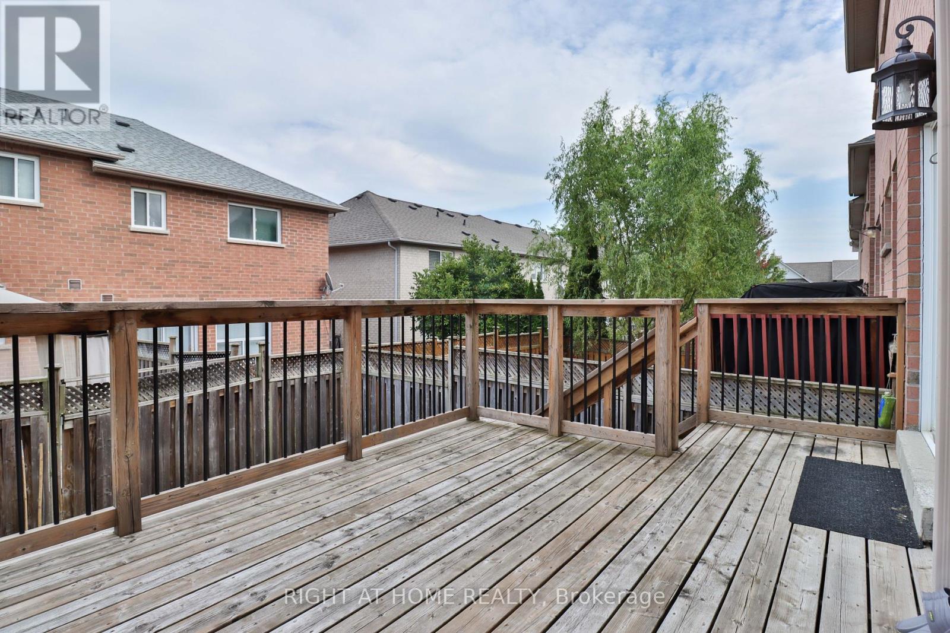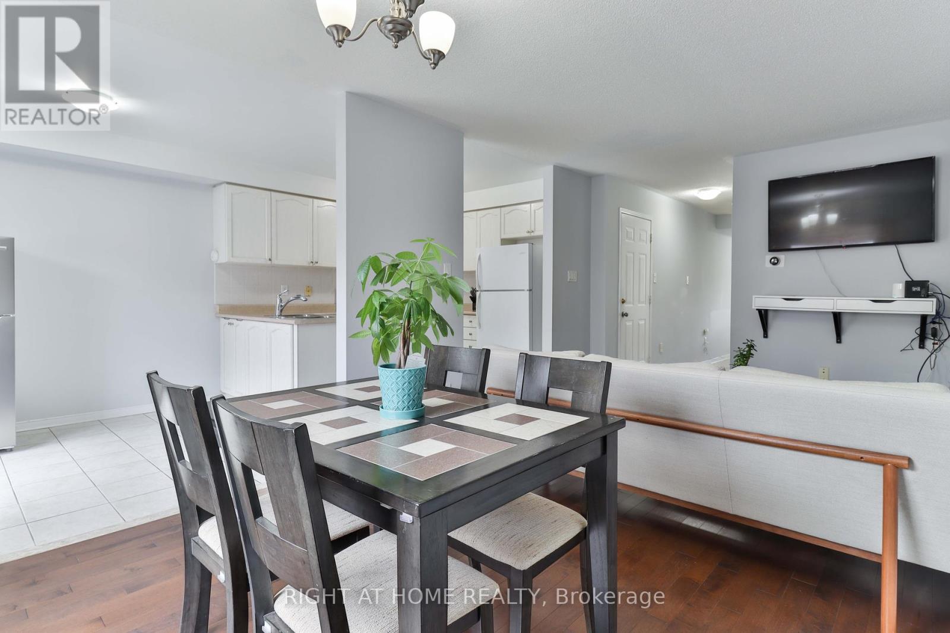761 Joe Persechini Drive Newmarket, Ontario L3X 2S6
3 Bedroom
3 Bathroom
1,500 - 2,000 ft2
Central Air Conditioning
Forced Air
$899,900
Welcome to 761 Joe Persechini. Well maintained Spacious Townhouse in the heart of Summerhill Estates. Very accessible location to many amenities and transit. This spacious townhome has direct access to garage, has 3 generous size bedroom. Primary Br showcase with 4pc ensuite, walk-in closet and extra closet. Main floor kitchen-breakfast area has direct access to a large deck walk down to a fenced backyard. (id:24801)
Property Details
| MLS® Number | N11962993 |
| Property Type | Single Family |
| Community Name | Summerhill Estates |
| Equipment Type | Water Heater - Gas |
| Parking Space Total | 3 |
| Rental Equipment Type | Water Heater - Gas |
Building
| Bathroom Total | 3 |
| Bedrooms Above Ground | 3 |
| Bedrooms Total | 3 |
| Appliances | Water Heater, Water Meter, Dishwasher, Dryer, Freezer, Garage Door Opener, Range, Refrigerator, Stove, Washer |
| Basement Development | Unfinished |
| Basement Type | Full (unfinished) |
| Construction Style Attachment | Attached |
| Cooling Type | Central Air Conditioning |
| Exterior Finish | Brick |
| Flooring Type | Hardwood, Ceramic, Carpeted |
| Foundation Type | Concrete |
| Half Bath Total | 1 |
| Heating Fuel | Natural Gas |
| Heating Type | Forced Air |
| Stories Total | 2 |
| Size Interior | 1,500 - 2,000 Ft2 |
| Type | Row / Townhouse |
| Utility Water | Municipal Water |
Parking
| Attached Garage |
Land
| Acreage | No |
| Sewer | Sanitary Sewer |
| Size Depth | 86 Ft ,10 In |
| Size Frontage | 19 Ft ,7 In |
| Size Irregular | 19.6 X 86.9 Ft |
| Size Total Text | 19.6 X 86.9 Ft |
Rooms
| Level | Type | Length | Width | Dimensions |
|---|---|---|---|---|
| Second Level | Primary Bedroom | 18.7 m | 16.5 m | 18.7 m x 16.5 m |
| Second Level | Bedroom 2 | 11.39 m | 9.66 m | 11.39 m x 9.66 m |
| Second Level | Bedroom 3 | 12.2 m | 9.2 m | 12.2 m x 9.2 m |
| Basement | Recreational, Games Room | 18.09 m | 13.72 m | 18.09 m x 13.72 m |
| Basement | Laundry Room | 11.2 m | 9 m | 11.2 m x 9 m |
| Main Level | Living Room | 18.21 m | 10.01 m | 18.21 m x 10.01 m |
| Main Level | Dining Room | 18.21 m | 10.01 m | 18.21 m x 10.01 m |
| Main Level | Kitchen | 10.01 m | 11.15 m | 10.01 m x 11.15 m |
| Main Level | Eating Area | 8.1 m | 8.01 m | 8.1 m x 8.01 m |
| Main Level | Foyer | 20.7 m | 5.11 m | 20.7 m x 5.11 m |
Utilities
| Cable | Installed |
| Sewer | Installed |
Contact Us
Contact us for more information
Rodalyn Encarnacion
Salesperson
Right At Home Realty
1396 Don Mills Rd Unit B-121
Toronto, Ontario M3B 0A7
1396 Don Mills Rd Unit B-121
Toronto, Ontario M3B 0A7
(416) 391-3232
(416) 391-0319
www.rightathomerealty.com/


