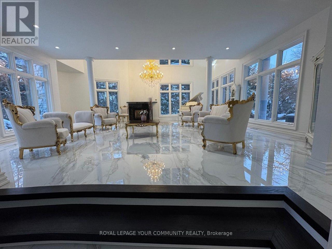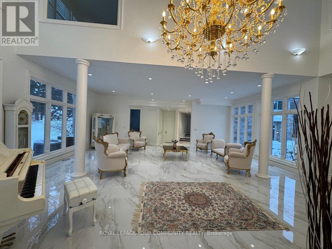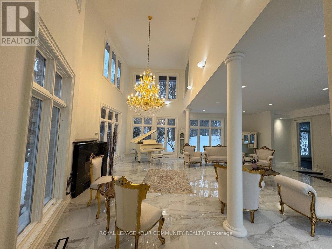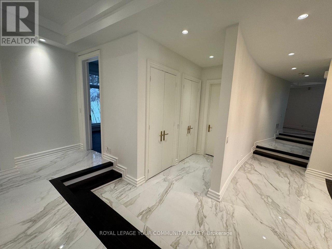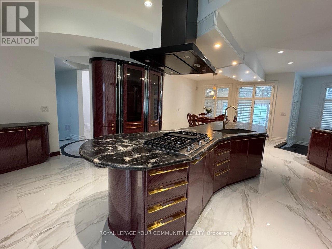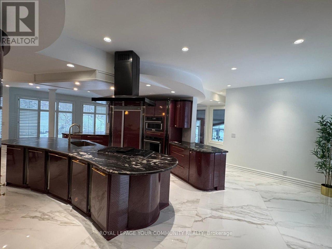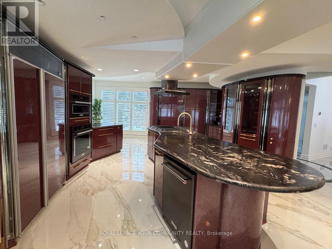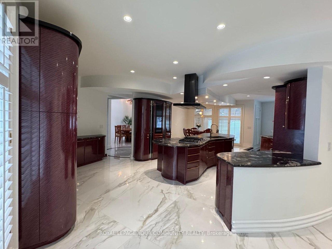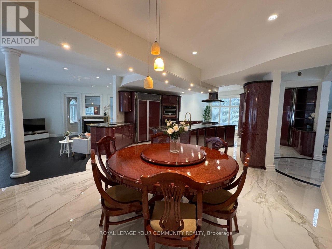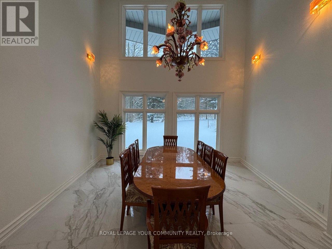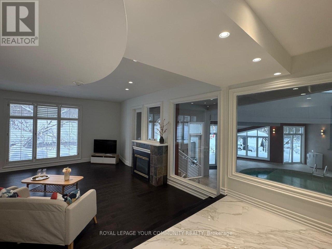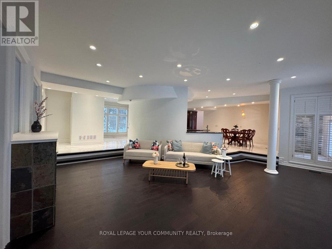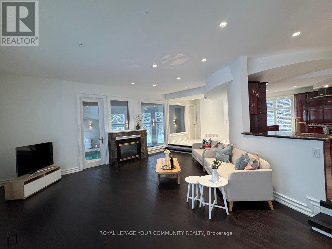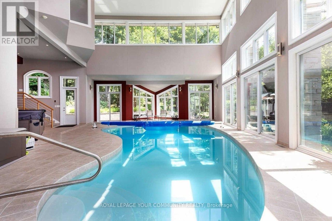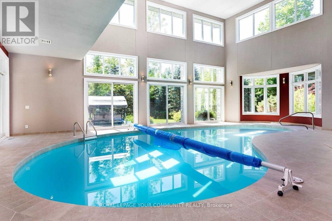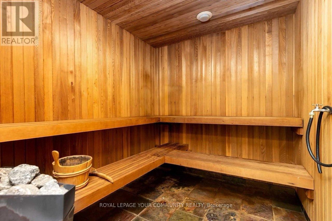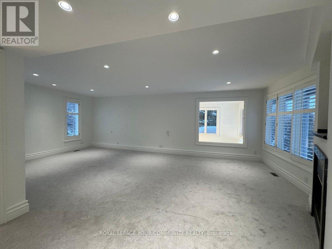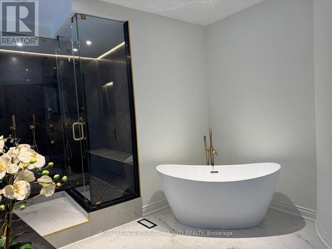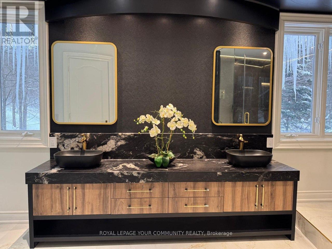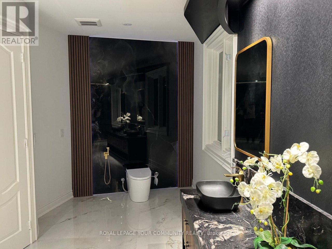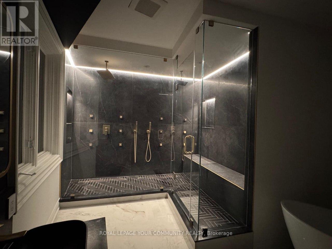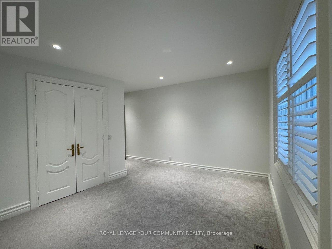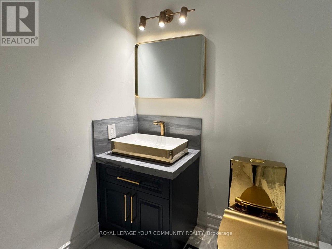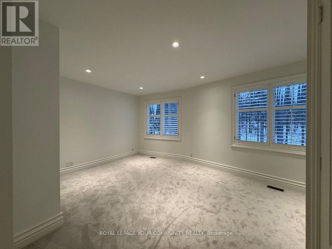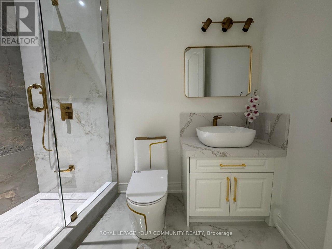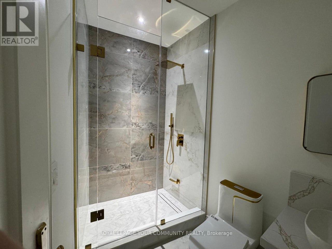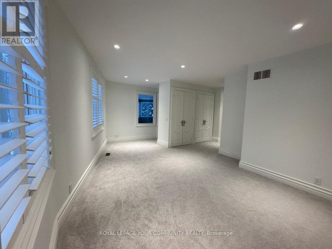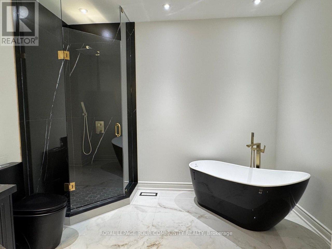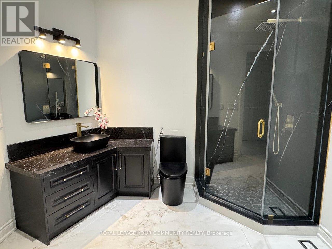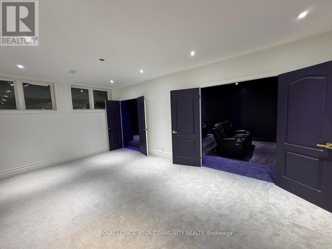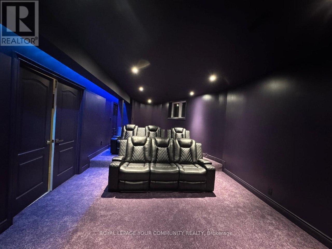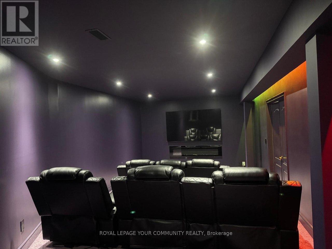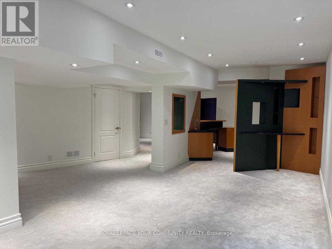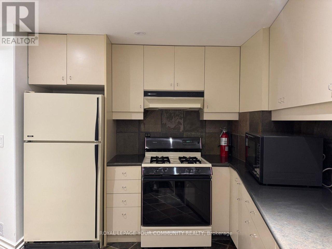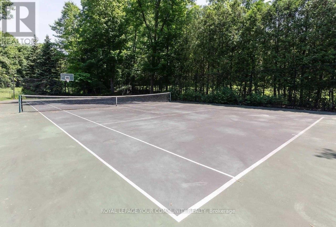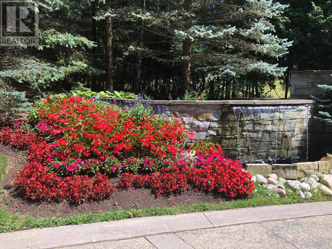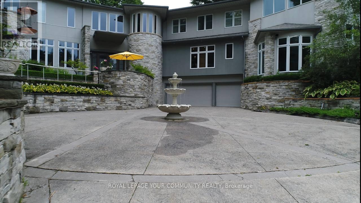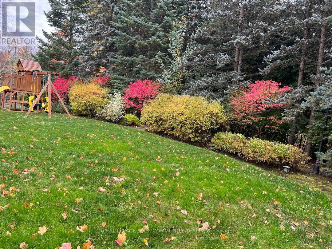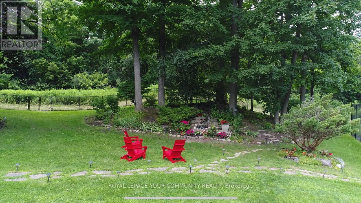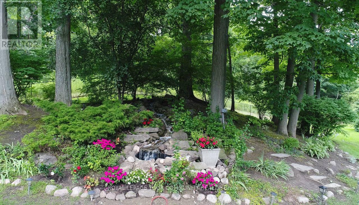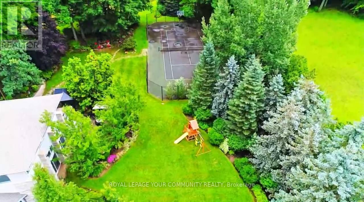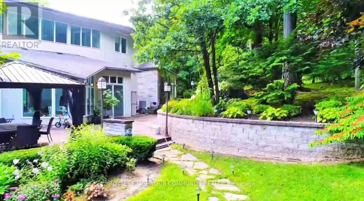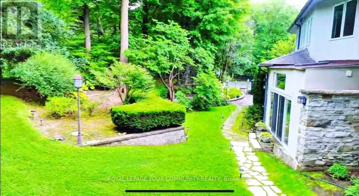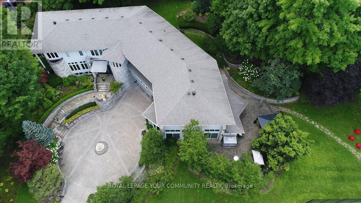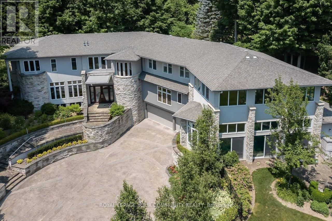76 Silver Fox Place Vaughan, Ontario L6A 1G2
5 Bedroom
7 Bathroom
5,000 - 100,000 ft2
Fireplace
Indoor Pool
Central Air Conditioning
Forced Air
Landscaped
$5,800,000
Breathtaking Mansion Perched On 1.73 Private Acres Of Vast Manicured Gardens & Panoramic Lush Greenery In Award-Winning "Woodland Acres" Community Featuring Appr 10,000Sqft Of Fine Quality Finishes & Incorporates Multiple Walkouts & Outdoor Living Spaces.Newly Reno'd Indoor Pool, Hot Tub/Tennis/Basketball Court, Spacious Basement With Wet Bar & Sauna. Dbl Door Grand Entry, Large Open Concept Living, True Entertainers Dream Where Luxury Meets Natural Beauty! (id:24801)
Property Details
| MLS® Number | N12379011 |
| Property Type | Single Family |
| Community Name | Rural Vaughan |
| Equipment Type | Water Heater |
| Features | Ravine, Conservation/green Belt |
| Parking Space Total | 13 |
| Pool Type | Indoor Pool |
| Rental Equipment Type | Water Heater |
Building
| Bathroom Total | 7 |
| Bedrooms Above Ground | 4 |
| Bedrooms Below Ground | 1 |
| Bedrooms Total | 5 |
| Appliances | Central Vacuum, Cooktop, Dishwasher, Dryer, Microwave, Oven, Washer, Window Coverings, Refrigerator |
| Basement Development | Finished |
| Basement Features | Separate Entrance |
| Basement Type | N/a, N/a (finished) |
| Construction Style Attachment | Detached |
| Cooling Type | Central Air Conditioning |
| Exterior Finish | Stone, Stucco |
| Fireplace Present | Yes |
| Flooring Type | Hardwood, Carpeted, Slate |
| Foundation Type | Unknown |
| Half Bath Total | 2 |
| Heating Fuel | Natural Gas |
| Heating Type | Forced Air |
| Stories Total | 2 |
| Size Interior | 5,000 - 100,000 Ft2 |
| Type | House |
| Utility Water | Municipal Water |
Parking
| Garage |
Land
| Acreage | No |
| Landscape Features | Landscaped |
| Sewer | Septic System |
| Size Frontage | 1 Ft ,8 In |
| Size Irregular | 1.7 Ft ; Irregular Pie-shaped Lot |
| Size Total Text | 1.7 Ft ; Irregular Pie-shaped Lot|1/2 - 1.99 Acres |
Rooms
| Level | Type | Length | Width | Dimensions |
|---|---|---|---|---|
| Second Level | Primary Bedroom | 8.23 m | 8.07 m | 8.23 m x 8.07 m |
| Second Level | Bedroom 2 | 3.95 m | 5.43 m | 3.95 m x 5.43 m |
| Second Level | Bedroom 3 | 4.32 m | 4.5 m | 4.32 m x 4.5 m |
| Second Level | Bedroom 4 | 6.77 m | 4.54 m | 6.77 m x 4.54 m |
| Basement | Bedroom 5 | 4.08 m | 4.48 m | 4.08 m x 4.48 m |
| Basement | Kitchen | 4.26 m | 2.55 m | 4.26 m x 2.55 m |
| Basement | Recreational, Games Room | 9.03 m | 7.59 m | 9.03 m x 7.59 m |
| Main Level | Living Room | 8.41 m | 9.41 m | 8.41 m x 9.41 m |
| Main Level | Dining Room | 4.84 m | 5.59 m | 4.84 m x 5.59 m |
| Main Level | Kitchen | 6.31 m | 7.11 m | 6.31 m x 7.11 m |
| Main Level | Family Room | 7.09 m | 6.49 m | 7.09 m x 6.49 m |
| Main Level | Office | 7.29 m | 3.44 m | 7.29 m x 3.44 m |
https://www.realtor.ca/real-estate/28809545/76-silver-fox-place-vaughan-rural-vaughan
Contact Us
Contact us for more information
Sam Babayandarjazi
Broker
www.samlistings.com/
Royal LePage Your Community Realty
8854 Yonge Street
Richmond Hill, Ontario L4C 0T4
8854 Yonge Street
Richmond Hill, Ontario L4C 0T4
(905) 731-2000
(905) 886-7556







