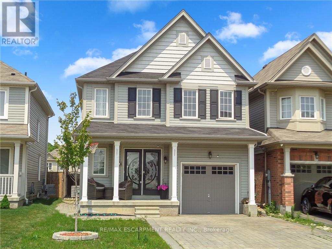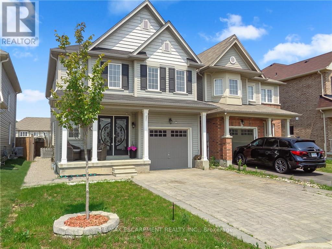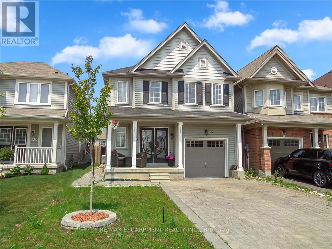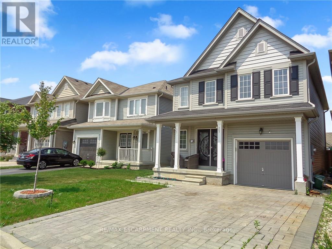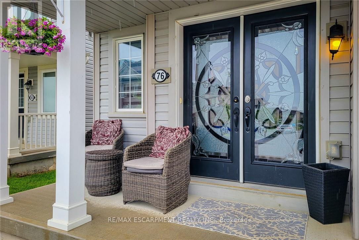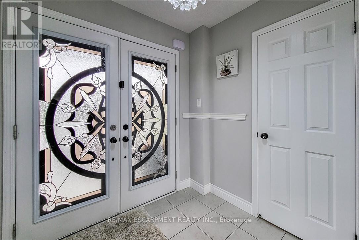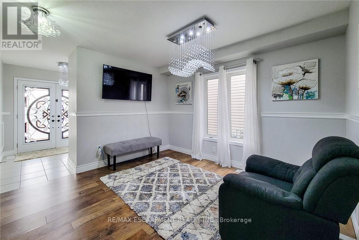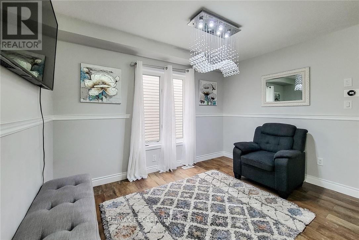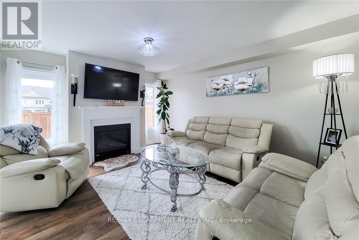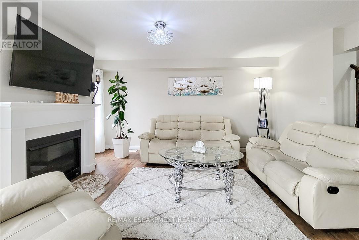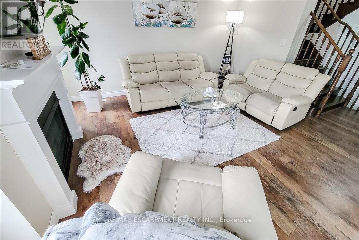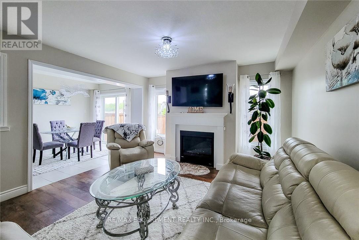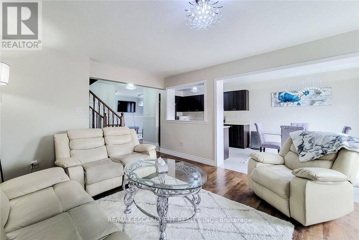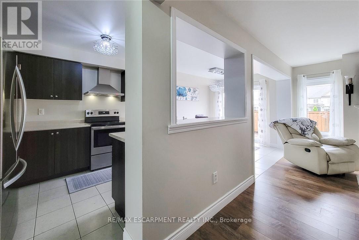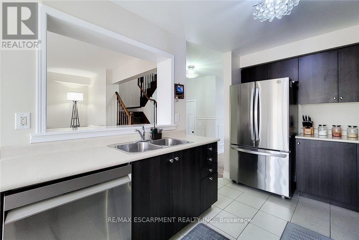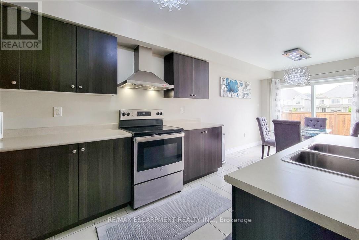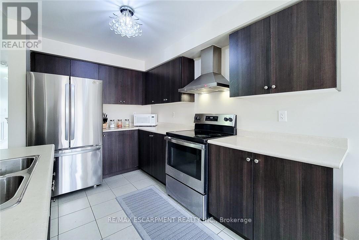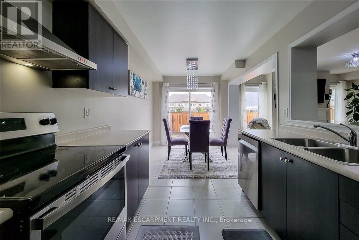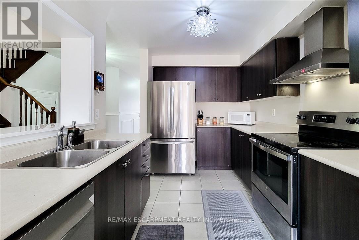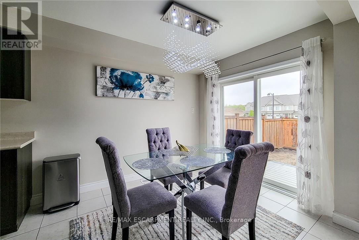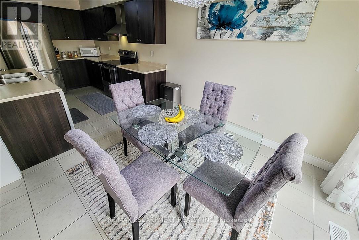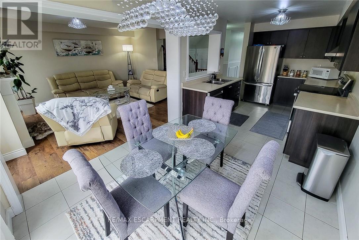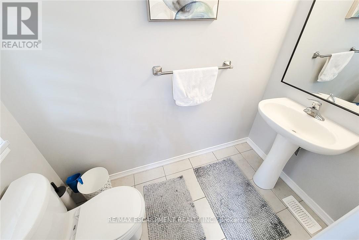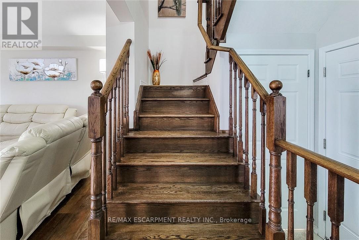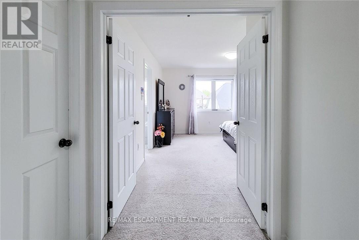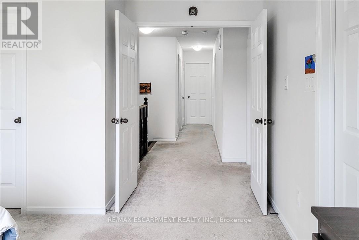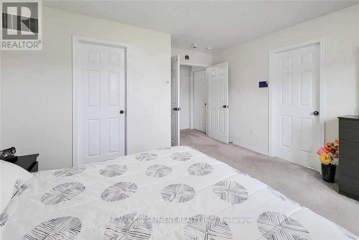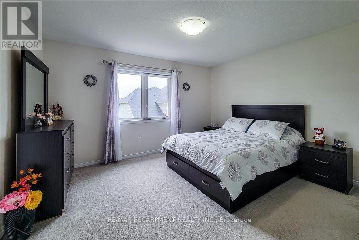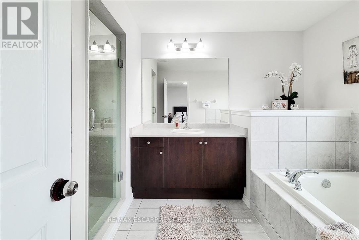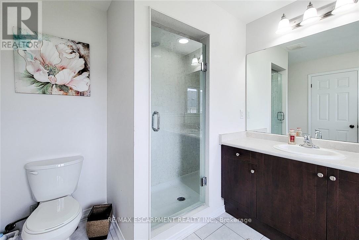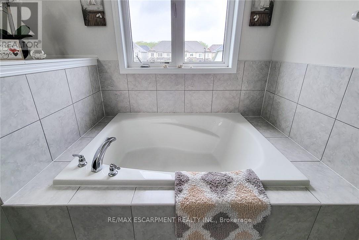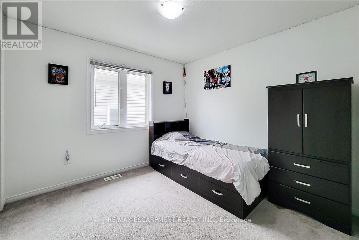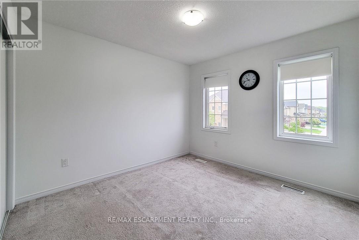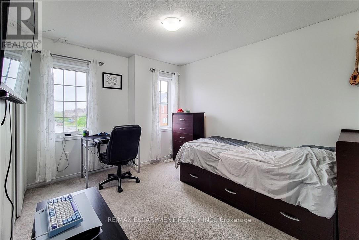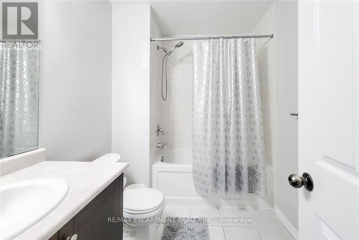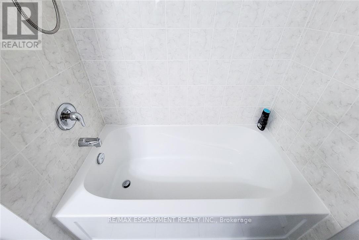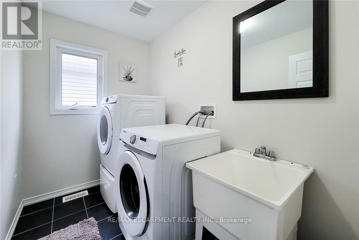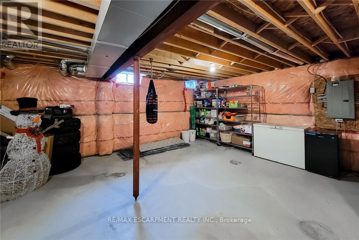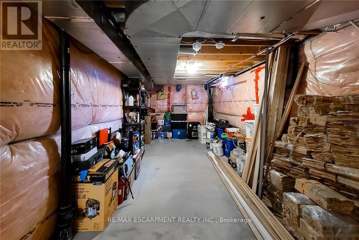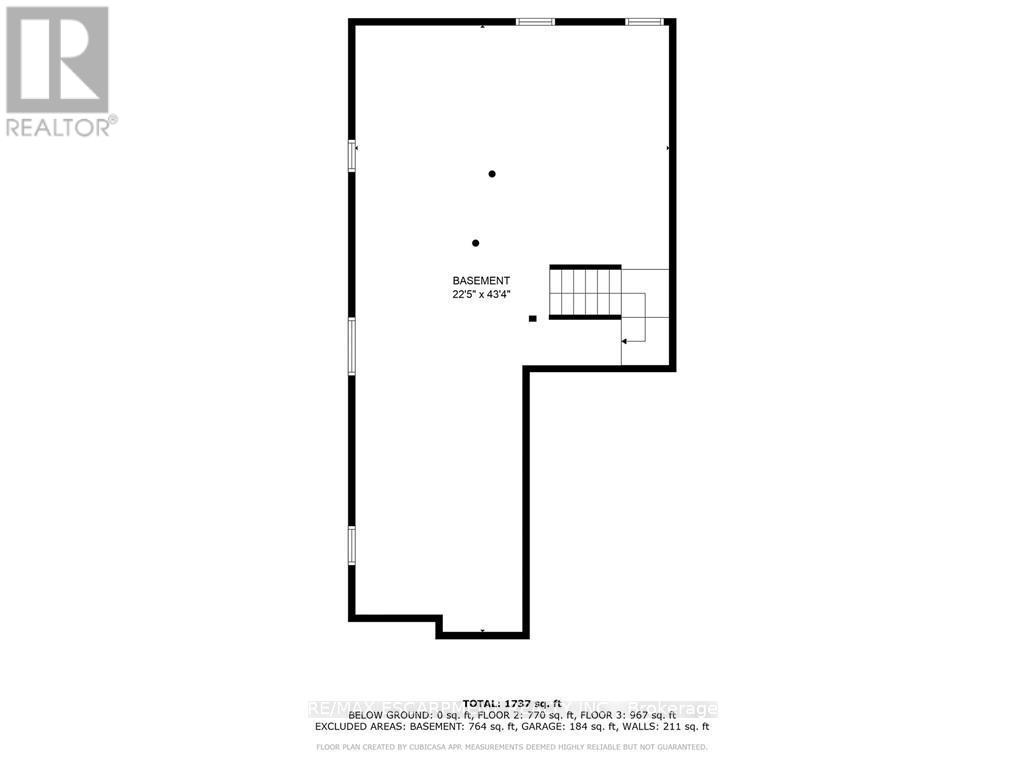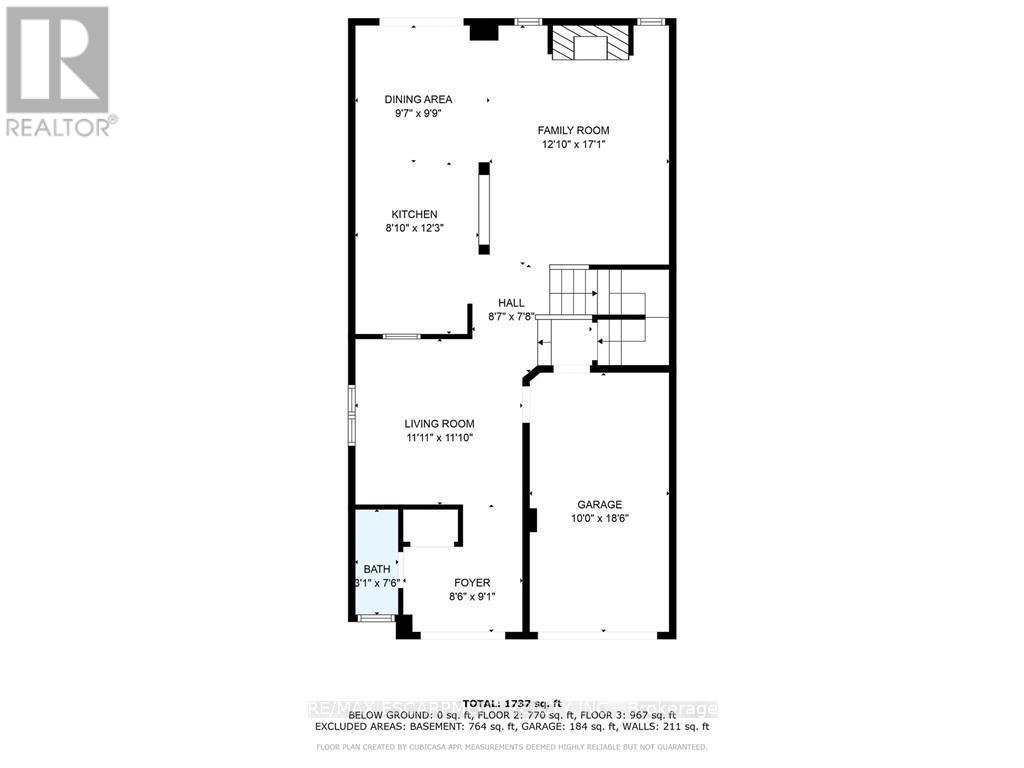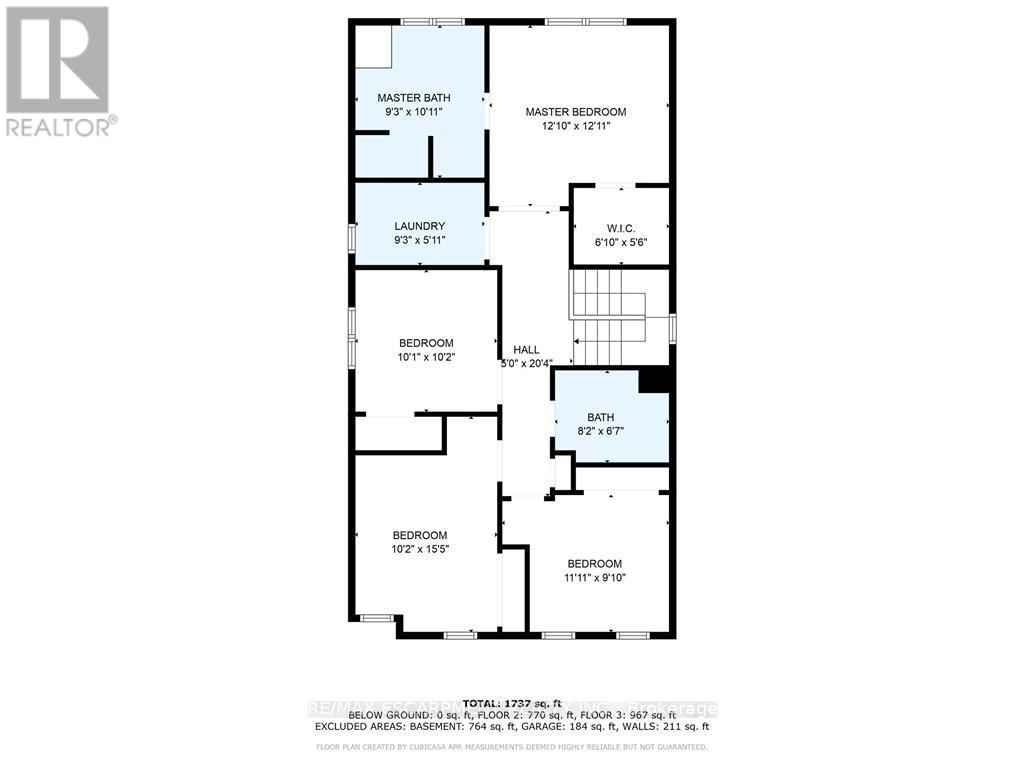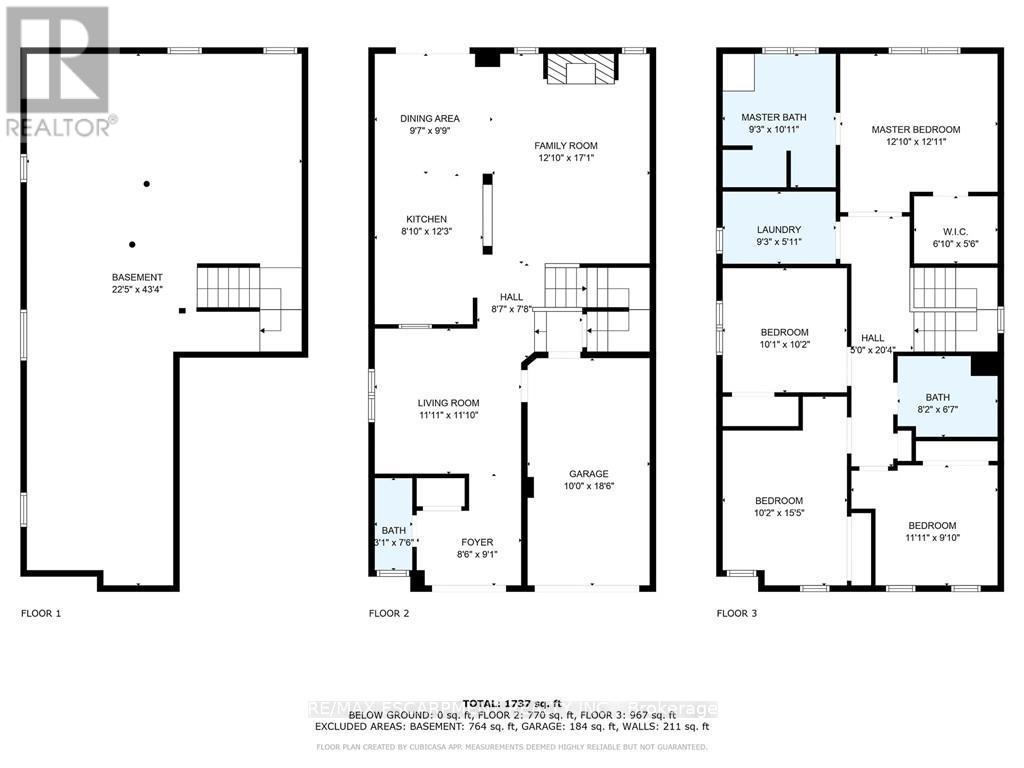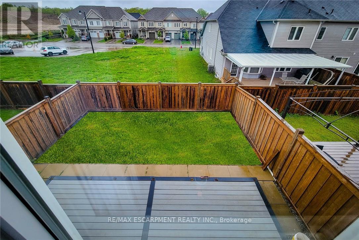76 Mcallistar Drive Hamilton, Ontario L0R 1C0
$734,999
Welcome to sought-after Binbrook! From its charming curb appeal to inviting double-door entry, this home is designed to impress. Step inside to a bright, open-concept living space featuring a cozy gas fireplace - perfect for gatherings and entertaining. Upstairs, an elegant oak staircase leads to four spacious bedrooms, including a primary suite with a spa-like ensuite and relaxing soaker tub. The convenience of second-floor laundry adds modern practicality. The unfinished basement offers endless possibilities - create a home gym, workshop, or your dream recreation room. Outside, enjoy summer BBQs on the deck overlooking your private backyard. This is more than a house - it's a lifestyle you've been waiting for. (id:24801)
Property Details
| MLS® Number | X12470127 |
| Property Type | Single Family |
| Community Name | Binbrook |
| Amenities Near By | Park, Public Transit, Schools |
| Equipment Type | Water Heater |
| Features | Sump Pump |
| Parking Space Total | 3 |
| Rental Equipment Type | Water Heater |
Building
| Bathroom Total | 3 |
| Bedrooms Above Ground | 4 |
| Bedrooms Total | 4 |
| Age | 6 To 15 Years |
| Amenities | Fireplace(s) |
| Appliances | Dishwasher, Dryer, Stove, Washer, Refrigerator |
| Basement Development | Unfinished |
| Basement Type | Full (unfinished) |
| Construction Style Attachment | Detached |
| Cooling Type | Central Air Conditioning, Air Exchanger |
| Exterior Finish | Vinyl Siding |
| Fireplace Present | Yes |
| Fireplace Total | 1 |
| Foundation Type | Poured Concrete |
| Half Bath Total | 1 |
| Heating Fuel | Natural Gas |
| Heating Type | Forced Air |
| Stories Total | 2 |
| Size Interior | 1,500 - 2,000 Ft2 |
| Type | House |
| Utility Water | Municipal Water |
Parking
| Attached Garage | |
| Garage |
Land
| Acreage | No |
| Land Amenities | Park, Public Transit, Schools |
| Sewer | Sanitary Sewer |
| Size Depth | 92 Ft |
| Size Frontage | 30 Ft |
| Size Irregular | 30 X 92 Ft |
| Size Total Text | 30 X 92 Ft |
Rooms
| Level | Type | Length | Width | Dimensions |
|---|---|---|---|---|
| Second Level | Bathroom | 2.49 m | 2.01 m | 2.49 m x 2.01 m |
| Second Level | Laundry Room | 2.82 m | 1.8 m | 2.82 m x 1.8 m |
| Second Level | Primary Bedroom | 3.91 m | 3.94 m | 3.91 m x 3.94 m |
| Second Level | Bathroom | 2.82 m | 3.33 m | 2.82 m x 3.33 m |
| Second Level | Bedroom 2 | 3.07 m | 3.1 m | 3.07 m x 3.1 m |
| Second Level | Bedroom 2 | 3.63 m | 3 m | 3.63 m x 3 m |
| Second Level | Bedroom 2 | 3.1 m | 4.7 m | 3.1 m x 4.7 m |
| Main Level | Foyer | 2.59 m | 2.77 m | 2.59 m x 2.77 m |
| Main Level | Bathroom | 0.94 m | 2.29 m | 0.94 m x 2.29 m |
| Main Level | Family Room | 3.91 m | 5.21 m | 3.91 m x 5.21 m |
| Main Level | Kitchen | 5.61 m | 3.73 m | 5.61 m x 3.73 m |
| Main Level | Living Room | 3.63 m | 3.61 m | 3.63 m x 3.61 m |
https://www.realtor.ca/real-estate/29006483/76-mcallistar-drive-hamilton-binbrook-binbrook
Contact Us
Contact us for more information
Conrad Guy Zurini
Broker of Record
www.remaxescarpment.com/
2180 Itabashi Way #4b
Burlington, Ontario L7M 5A5
(905) 639-7676
(905) 681-9908
www.remaxescarpment.com/


