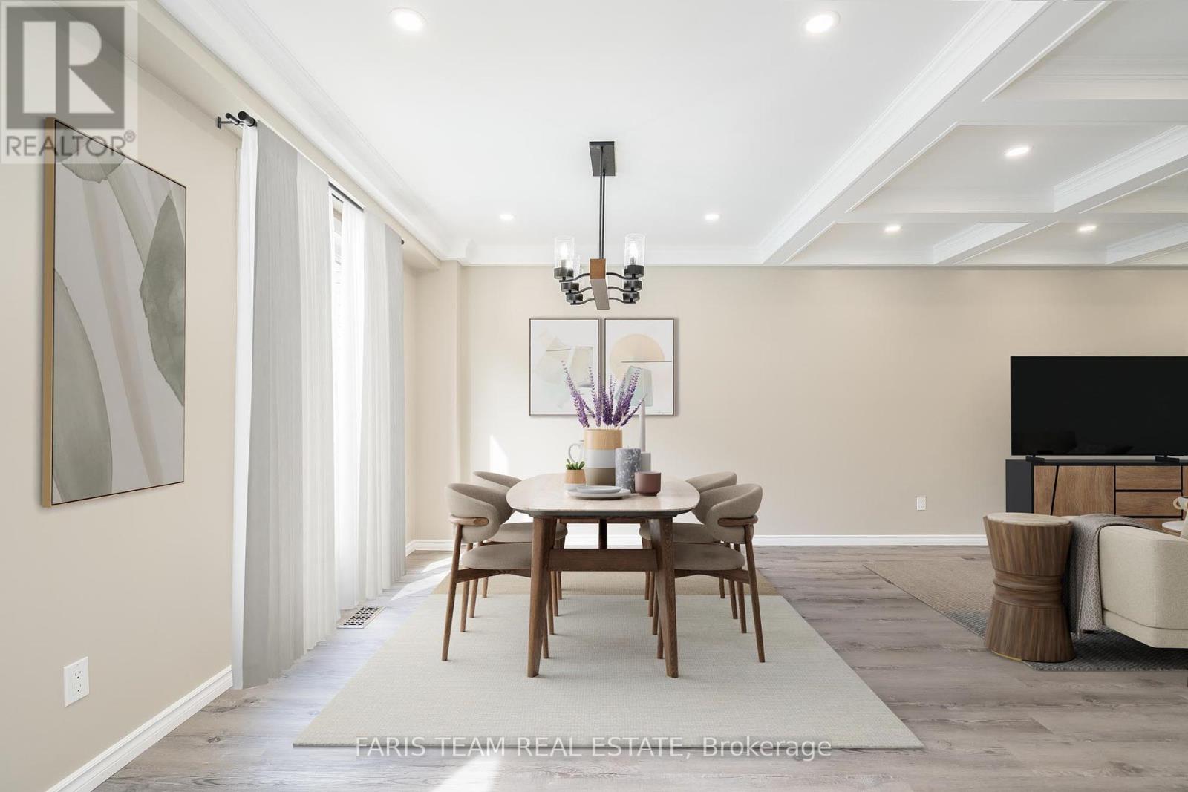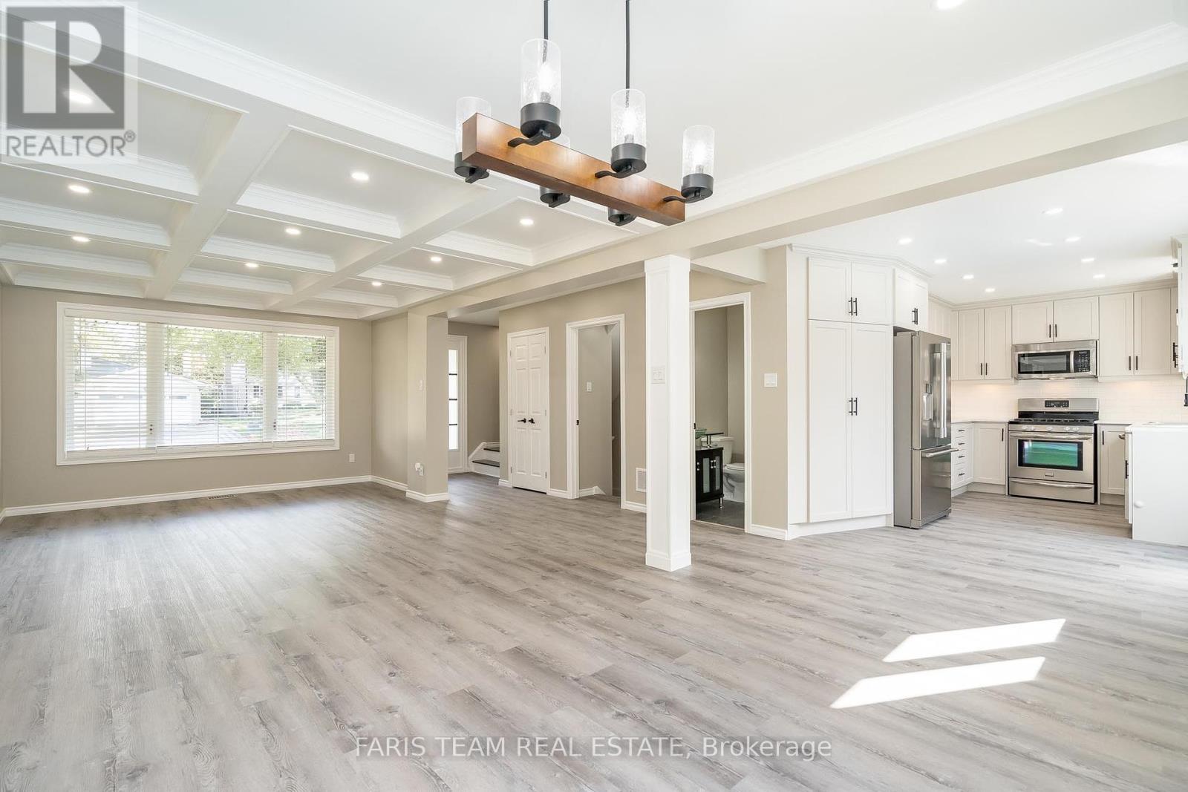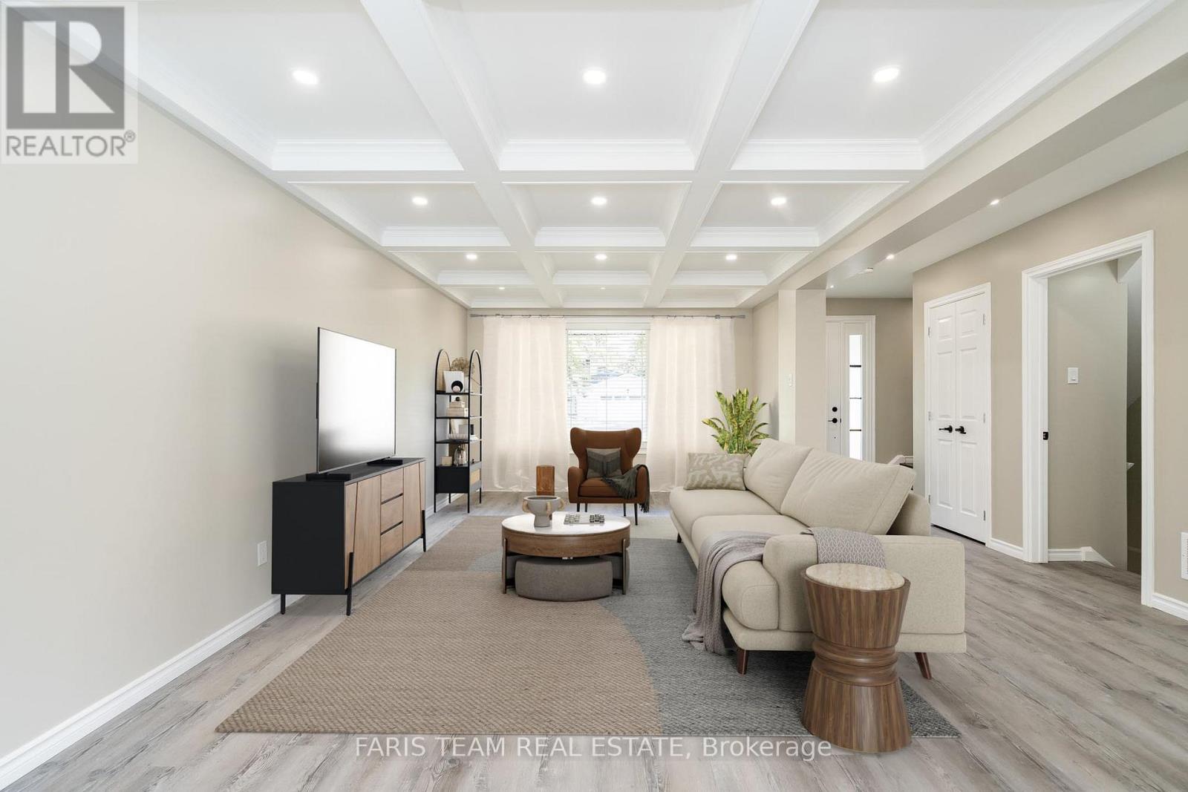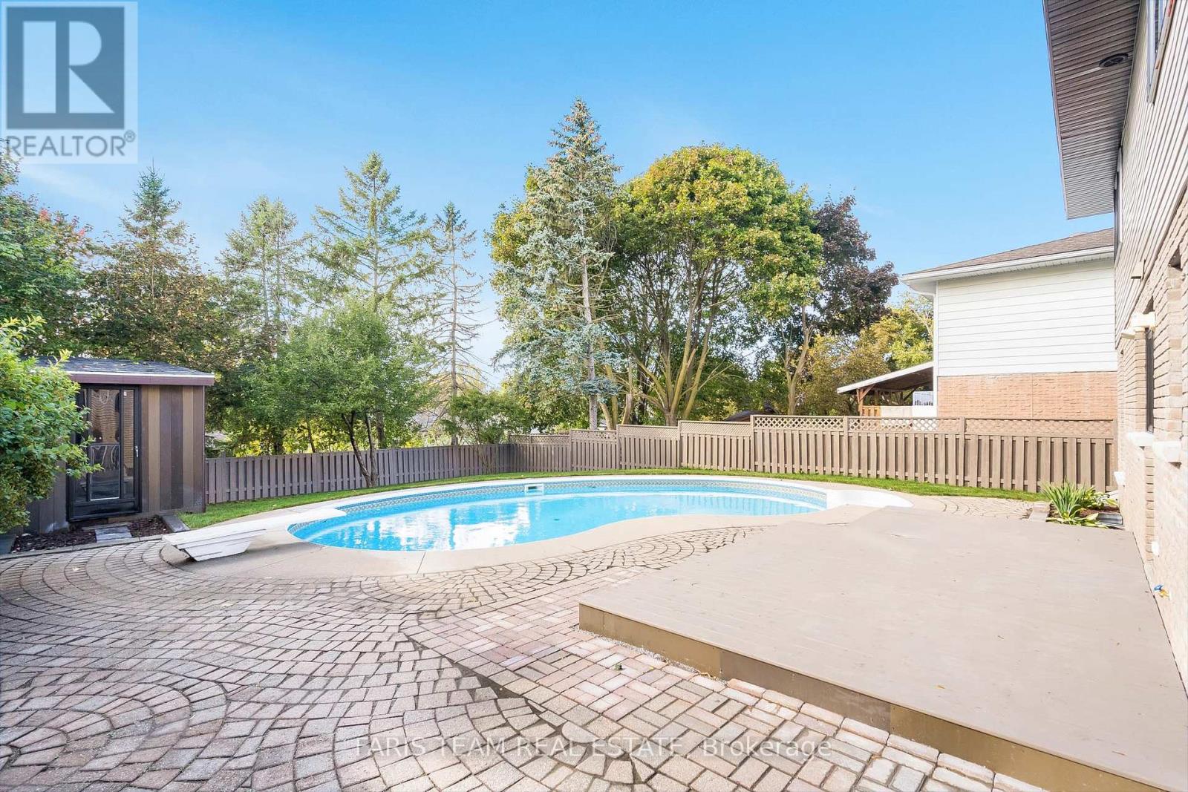76 Marshall Street Barrie, Ontario L4N 3S8
$995,000
Top 5 Reasons You Will Love This Home: 1) Fully renovated and move-in ready, stunning five bedroom home showcasing modern updates throughout, including fresh flooring, upgraded trim, a beautifully painted interior, a stylish kitchen, luxurious bathrooms, and brand-new windows and doors, all nestled in a cherished, well-established neighbourhood 2) The expansive backyard is your personal oasis, featuring a refreshing inground pool, perfect for entertaining, relaxation, and outdoor fun 3) One bedroom in-law suite, accessible through its private entrance via the garage, offering incredible versatility, whether for hosting guests or generating rental income 4) Step inside and be welcomed by a bright, open-concept main level, flooded with natural light and thoughtfully designed for effortless family living and entertaining 5) With exceptional curb appeal, this home boasts sleek new vinyl siding complemented by striking modern stonework with extensive recent renovations ensuring peace of mind for years to come. 2,255 fin.sq.ft. Age 55. Visit our website for more detailed information. *Please note some images have been virtually staged to show the potential of the home. **** EXTRAS **** Additional Inclusions: Pool Safety Cover. (id:24801)
Property Details
| MLS® Number | S11931872 |
| Property Type | Single Family |
| Community Name | Allandale Heights |
| Amenities Near By | Schools |
| Community Features | Community Centre |
| Features | In-law Suite |
| Parking Space Total | 5 |
| Pool Type | Inground Pool |
| Structure | Shed |
Building
| Bathroom Total | 3 |
| Bedrooms Above Ground | 4 |
| Bedrooms Below Ground | 1 |
| Bedrooms Total | 5 |
| Appliances | Water Heater, Dishwasher, Dryer, Garage Door Opener, Microwave, Refrigerator, Stove, Washer |
| Basement Development | Finished |
| Basement Type | Full (finished) |
| Construction Style Attachment | Detached |
| Cooling Type | Central Air Conditioning |
| Exterior Finish | Brick, Stone |
| Flooring Type | Vinyl, Laminate |
| Foundation Type | Poured Concrete |
| Half Bath Total | 1 |
| Heating Fuel | Natural Gas |
| Heating Type | Forced Air |
| Stories Total | 2 |
| Size Interior | 1,500 - 2,000 Ft2 |
| Type | House |
| Utility Water | Municipal Water |
Parking
| Attached Garage |
Land
| Acreage | No |
| Fence Type | Fenced Yard |
| Land Amenities | Schools |
| Sewer | Sanitary Sewer |
| Size Depth | 120 Ft |
| Size Frontage | 50 Ft |
| Size Irregular | 50 X 120 Ft |
| Size Total Text | 50 X 120 Ft|under 1/2 Acre |
| Zoning Description | R2 |
Rooms
| Level | Type | Length | Width | Dimensions |
|---|---|---|---|---|
| Second Level | Primary Bedroom | 4.88 m | 3.26 m | 4.88 m x 3.26 m |
| Second Level | Bedroom | 3.94 m | 3.26 m | 3.94 m x 3.26 m |
| Second Level | Bedroom | 3.47 m | 3.3 m | 3.47 m x 3.3 m |
| Second Level | Bedroom | 3.25 m | 2.85 m | 3.25 m x 2.85 m |
| Basement | Kitchen | 3.51 m | 2.86 m | 3.51 m x 2.86 m |
| Basement | Family Room | 5.35 m | 3.51 m | 5.35 m x 3.51 m |
| Basement | Bedroom | 4.98 m | 2.68 m | 4.98 m x 2.68 m |
| Main Level | Kitchen | 5.68 m | 2.73 m | 5.68 m x 2.73 m |
| Main Level | Dining Room | 3.71 m | 2.59 m | 3.71 m x 2.59 m |
| Main Level | Living Room | 5.68 m | 3.71 m | 5.68 m x 3.71 m |
Contact Us
Contact us for more information
Mark Faris
Broker
443 Bayview Drive
Barrie, Ontario L4N 8Y2
(705) 797-8485
(705) 797-8486
HTTP://www.FarisTeam.ca
Ryan Crewson
Salesperson
443 Bayview Drive
Barrie, Ontario L4N 8Y2
(705) 797-8485
(705) 797-8486
HTTP://www.FarisTeam.ca





















