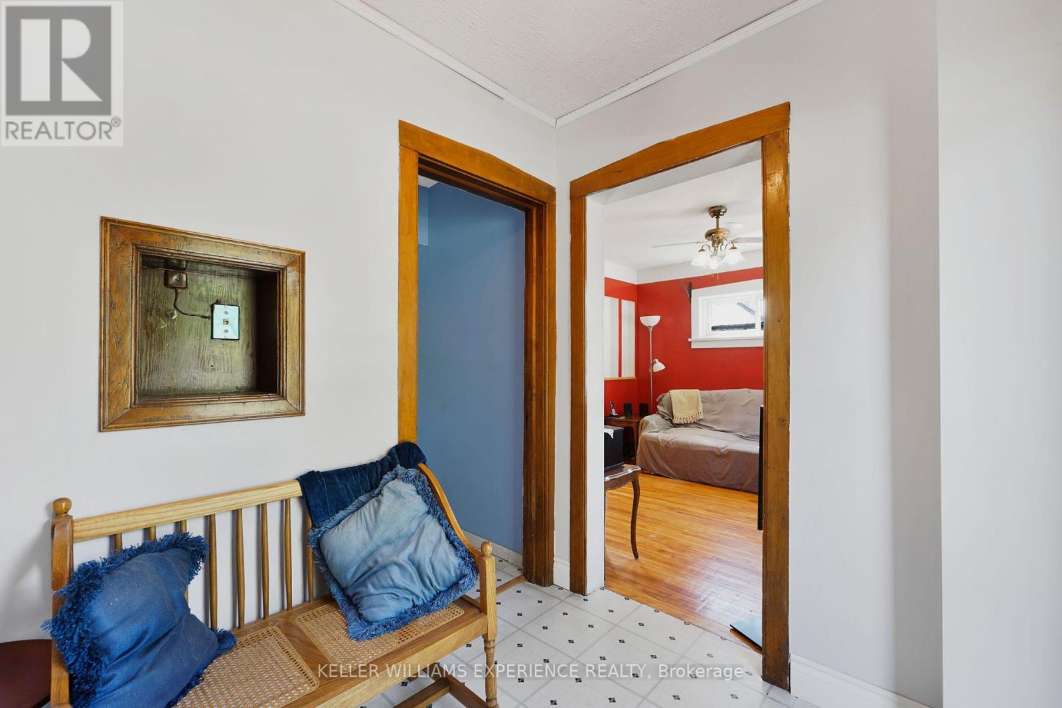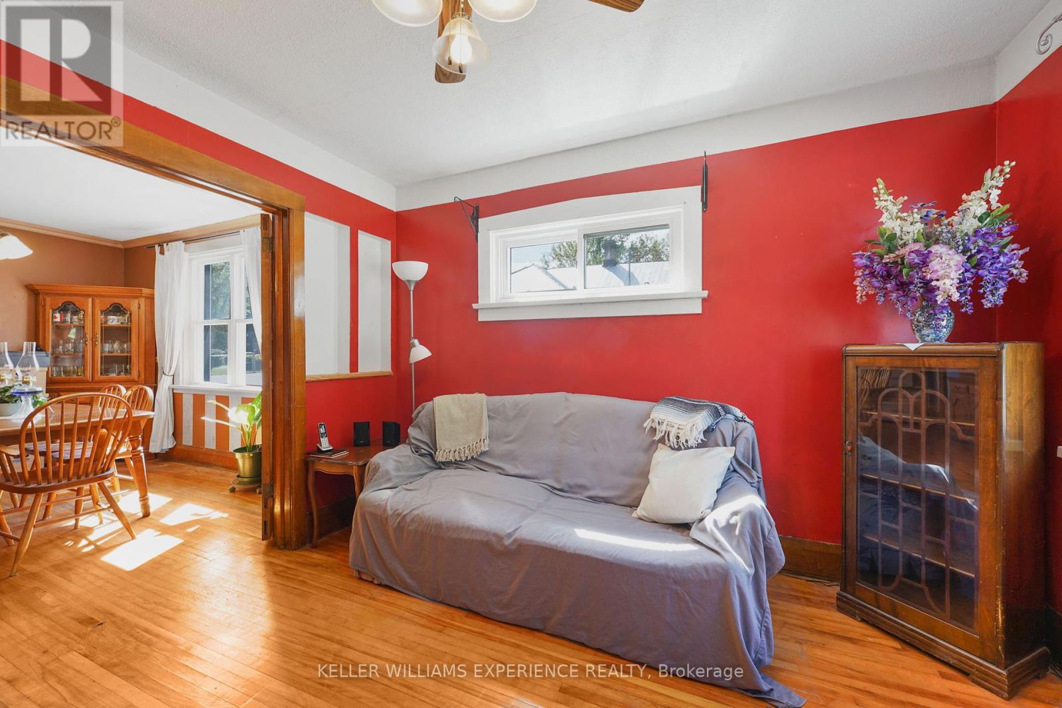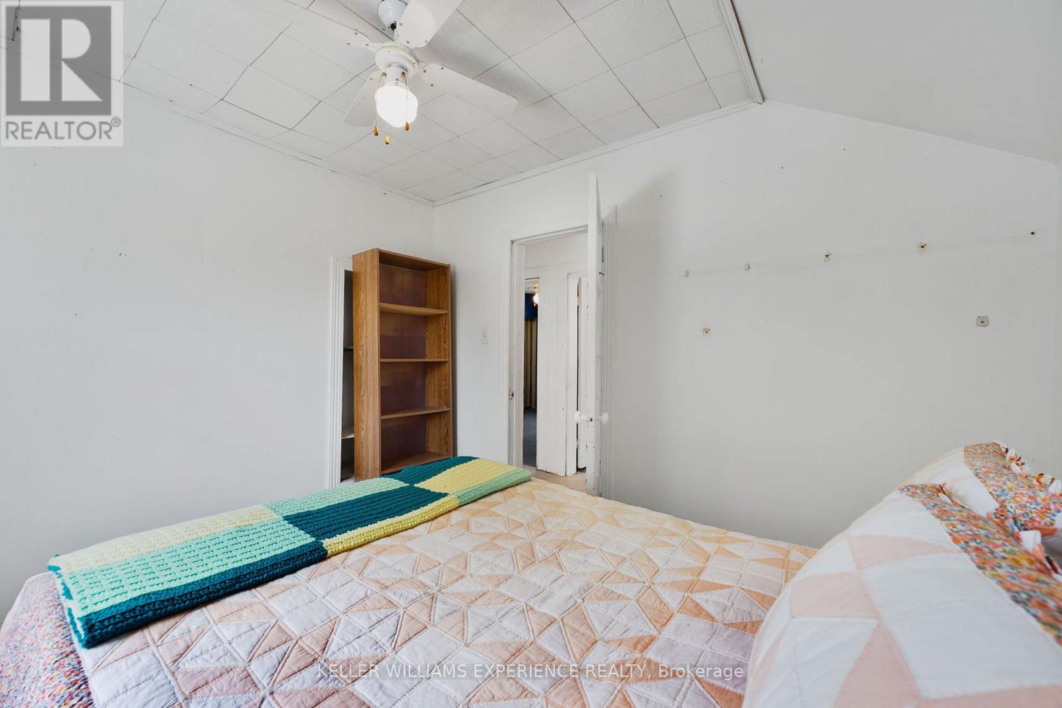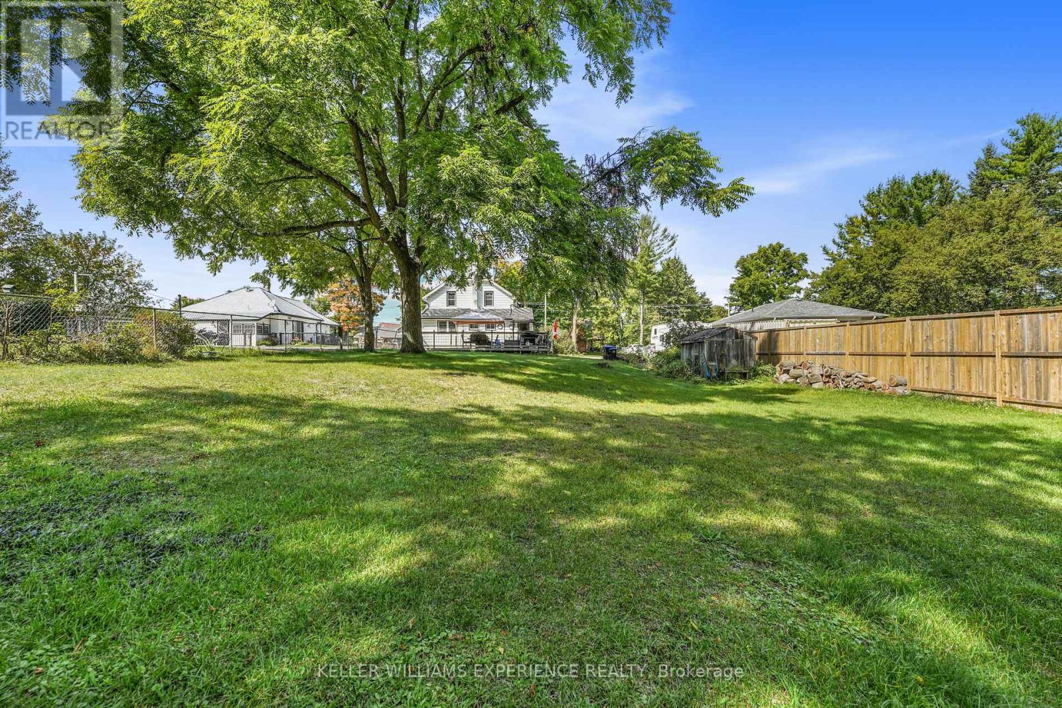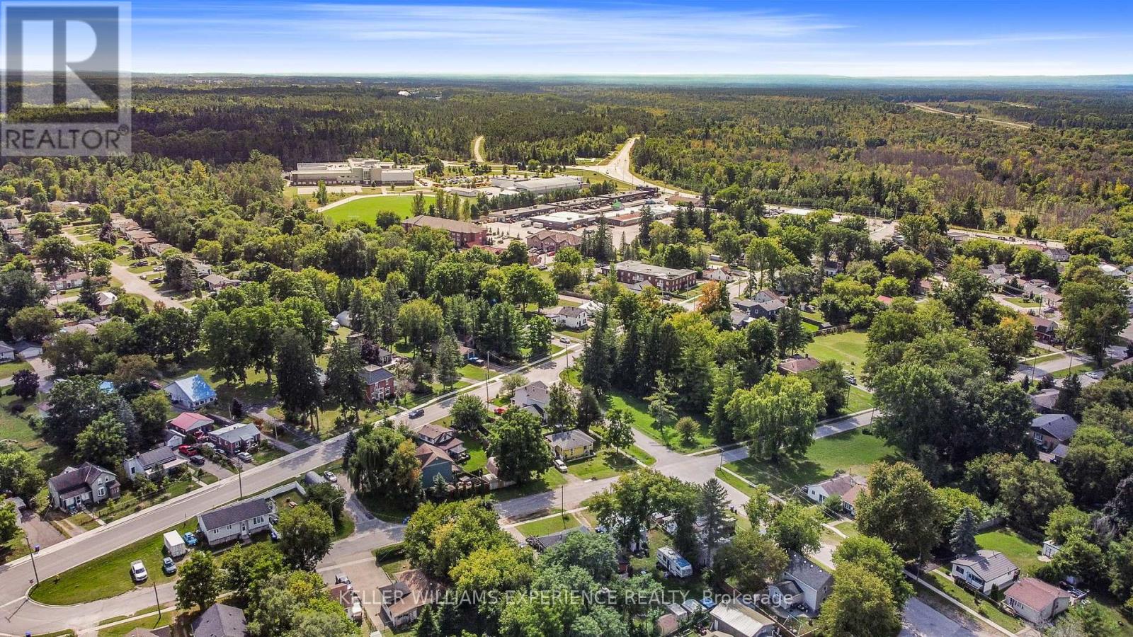76 Margaret Street Essa, Ontario L0M 1B0
$585,000
Move-in ready with potential for customization, this 4-bedroom, 2-bathroom home at 76 Margaret St, Angus, is perfect for those seeking a project. Nestled on a deep lot with mature trees, this charming older home offers hardwood floors in the living room and beveled French doors leading to a separate dining room. The spacious eat-in kitchen opens to a large deck, and the main floor features convenient laundry. Ample parking and recent updates, including a new water heater, furnace, and AC (2024), as well as new flashing, eavestroughs, and back roof, enhance its value. Ideally located within walking distance to shopping, schools, trails, and recreation, and a short drive to Base Borden, Alliston, and Barrie. This home offers a unique opportunity for first-time buyers or investors to create their dream space in a serene setting. (id:24801)
Property Details
| MLS® Number | N11436080 |
| Property Type | Single Family |
| Community Name | Angus |
| Amenities Near By | Park, Schools |
| Community Features | Community Centre |
| Features | Irregular Lot Size |
| Parking Space Total | 4 |
Building
| Bathroom Total | 2 |
| Bedrooms Above Ground | 4 |
| Bedrooms Total | 4 |
| Appliances | Water Heater, Dryer, Refrigerator, Stove, Washer, Window Coverings |
| Basement Development | Unfinished |
| Basement Type | Full (unfinished) |
| Construction Style Attachment | Detached |
| Cooling Type | Central Air Conditioning |
| Exterior Finish | Vinyl Siding |
| Fire Protection | Smoke Detectors |
| Foundation Type | Block |
| Heating Fuel | Natural Gas |
| Heating Type | Forced Air |
| Stories Total | 2 |
| Size Interior | 1,500 - 2,000 Ft2 |
| Type | House |
| Utility Water | Municipal Water |
Parking
| No Garage |
Land
| Acreage | No |
| Land Amenities | Park, Schools |
| Sewer | Sanitary Sewer |
| Size Frontage | 67 Ft |
| Size Irregular | 67 Ft |
| Size Total Text | 67 Ft|under 1/2 Acre |
| Surface Water | River/stream |
| Zoning Description | R1,osc |
Rooms
| Level | Type | Length | Width | Dimensions |
|---|---|---|---|---|
| Second Level | Bedroom | 3.96 m | 2.82 m | 3.96 m x 2.82 m |
| Second Level | Bedroom | 3.56 m | 2.82 m | 3.56 m x 2.82 m |
| Second Level | Bedroom | 3.17 m | 2.69 m | 3.17 m x 2.69 m |
| Main Level | Kitchen | 4.34 m | 3.3 m | 4.34 m x 3.3 m |
| Main Level | Dining Room | 3.99 m | 3.43 m | 3.99 m x 3.43 m |
| Main Level | Living Room | 3.63 m | 3.48 m | 3.63 m x 3.48 m |
| Main Level | Bedroom | 3.23 m | 2.97 m | 3.23 m x 2.97 m |
| Main Level | Laundry Room | 3.66 m | 2.97 m | 3.66 m x 2.97 m |
Utilities
| Cable | Available |
| Sewer | Installed |
https://www.realtor.ca/real-estate/27692560/76-margaret-street-essa-angus-angus
Contact Us
Contact us for more information
Linda Knight
Broker
(705) 715-8028
www.lindaknight.ca/
www.facebook.com/TheLindaKnightTeam
twitter.com/LindaKnightTeam
ca.linkedin.com/in/angusrealestate
516 Bryne Drive, Unit I, 105898
Barrie, Ontario L4N 9P6
(705) 720-2200
(705) 733-2200
Sean Kennard
Salesperson
516 Bryne Drive, Unit I, 105898
Barrie, Ontario L4N 9P6
(705) 720-2200
(705) 733-2200








