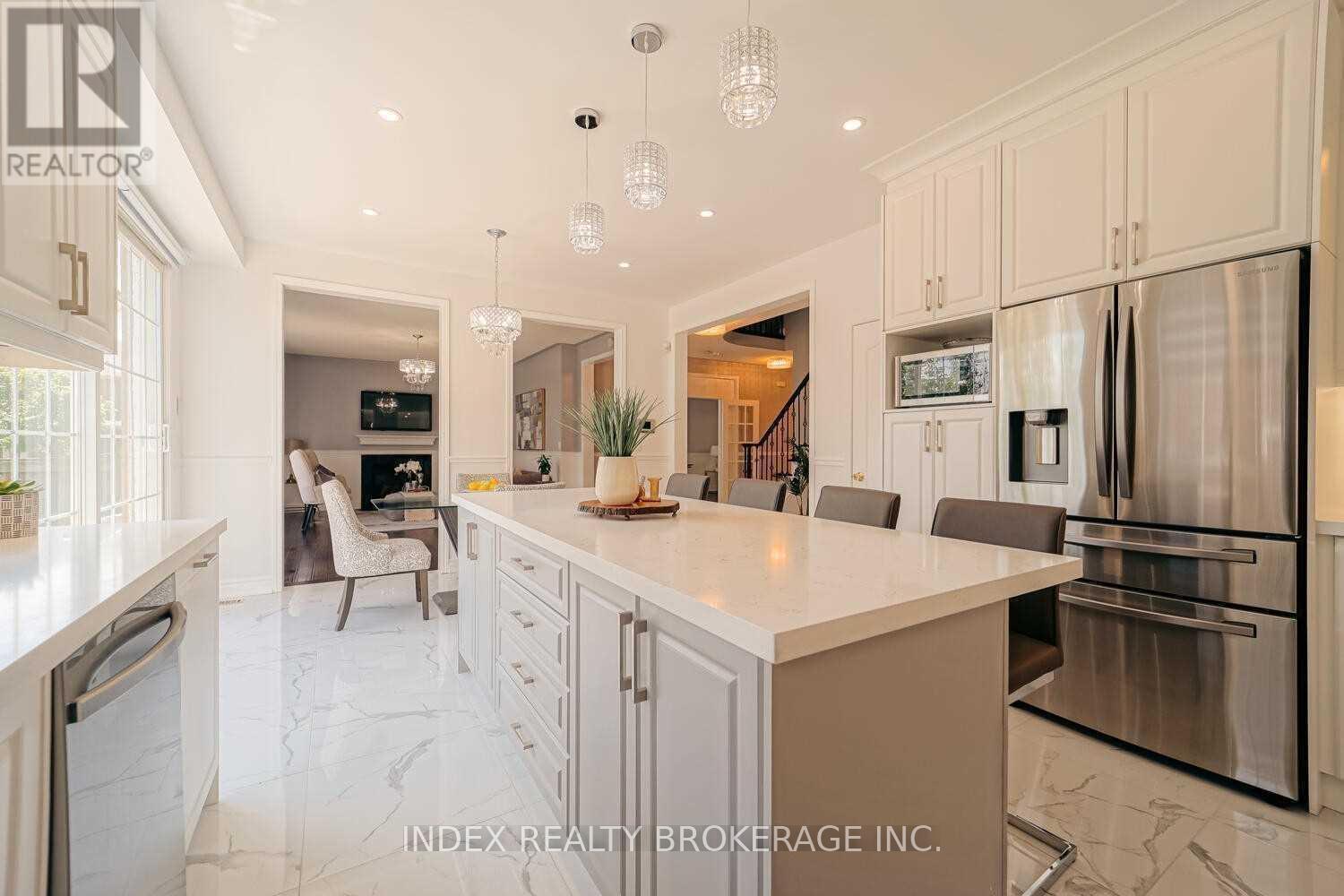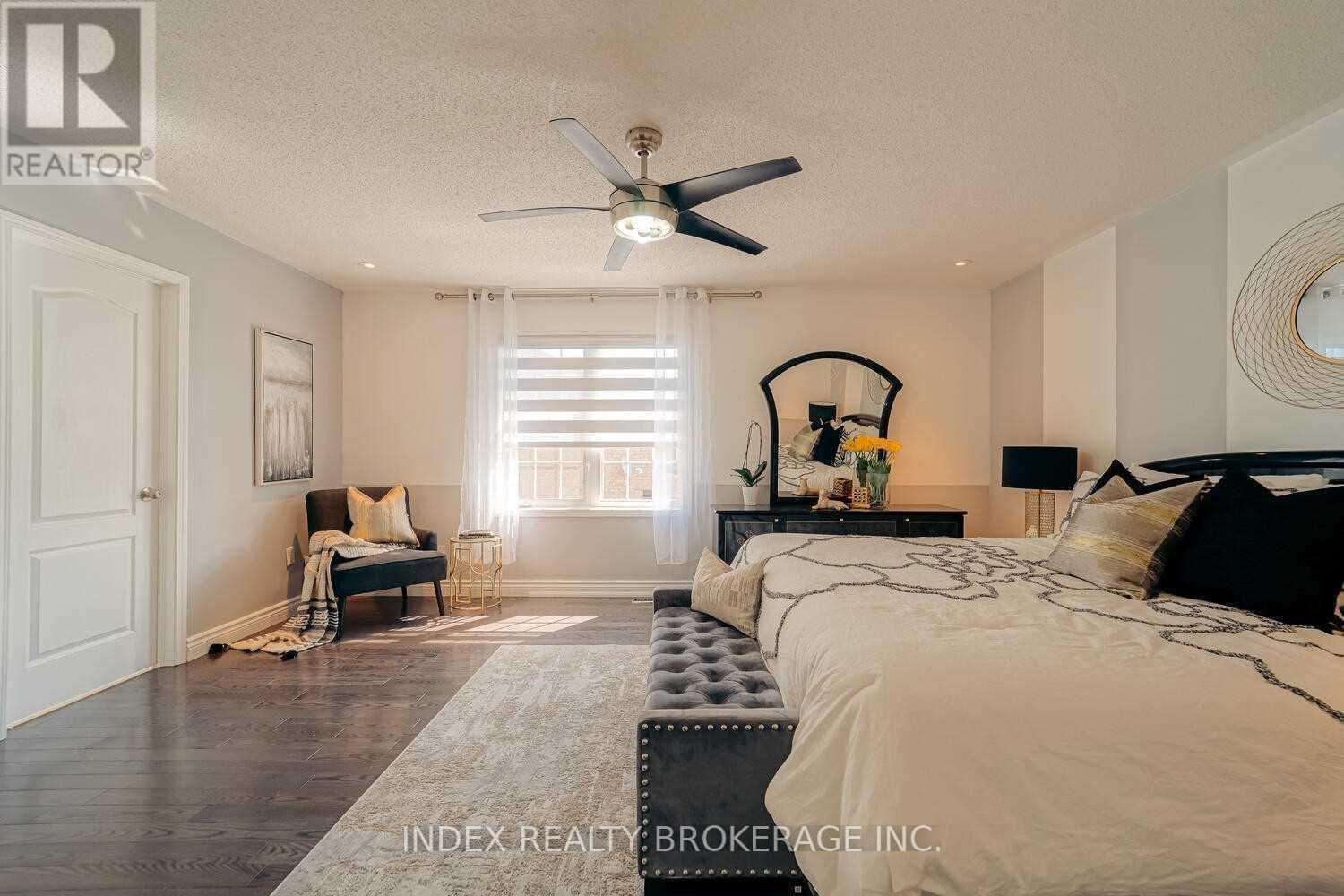76 Maldives Crescent Brampton, Ontario L6P 1L1
$1,749,000
Presenting an Elegant Detached Home on a Prestigious Corner Lot, This Luxurious Residence offers 5 Bedrooms and Bathrooms. Each bedroom on Floor Boasts an en-suite Bathroom. The Main Floor Featured a Spacious Office, 9Ft Ceilings, Upgraded Porcelain Tiles, and Dark Hardwood Flooring. Newly Upgraded Kitchen with quartz Countertops and Brand-new Stainless Steel Appliances. The roof was re-shingled in 2019. The Property includes two Separate finished basements, Currently rented for around $3400. This move-in-ready home offers the perfect blend of luxury and convenience, with the added benefit of generating rental income to support you on a monthly basis. (id:24801)
Property Details
| MLS® Number | W11962841 |
| Property Type | Single Family |
| Community Name | Vales of Castlemore |
| Amenities Near By | Hospital, Park, Public Transit |
| Parking Space Total | 7 |
Building
| Bathroom Total | 6 |
| Bedrooms Above Ground | 5 |
| Bedrooms Below Ground | 3 |
| Bedrooms Total | 8 |
| Appliances | Dishwasher, Dryer, Refrigerator, Two Stoves, Washer, Window Coverings |
| Basement Features | Apartment In Basement, Separate Entrance |
| Basement Type | N/a |
| Construction Style Attachment | Detached |
| Cooling Type | Central Air Conditioning |
| Exterior Finish | Brick, Stone |
| Fireplace Present | Yes |
| Flooring Type | Hardwood, Porcelain Tile |
| Foundation Type | Concrete |
| Half Bath Total | 1 |
| Heating Fuel | Natural Gas |
| Heating Type | Forced Air |
| Stories Total | 2 |
| Size Interior | 5,000 - 100,000 Ft2 |
| Type | House |
| Utility Water | Municipal Water |
Parking
| Garage |
Land
| Acreage | No |
| Fence Type | Fenced Yard |
| Land Amenities | Hospital, Park, Public Transit |
| Sewer | Sanitary Sewer |
| Size Depth | 91 Ft ,6 In |
| Size Frontage | 59 Ft ,1 In |
| Size Irregular | 59.1 X 91.5 Ft ; Irregular |
| Size Total Text | 59.1 X 91.5 Ft ; Irregular|under 1/2 Acre |
| Zoning Description | R1a |
Rooms
| Level | Type | Length | Width | Dimensions |
|---|---|---|---|---|
| Second Level | Bedroom 5 | 4.5 m | 3.1 m | 4.5 m x 3.1 m |
| Second Level | Primary Bedroom | 6.09 m | 4.4 m | 6.09 m x 4.4 m |
| Second Level | Bedroom 2 | 4.54 m | 4.14 m | 4.54 m x 4.14 m |
| Second Level | Bedroom 3 | 3.69 m | 3.68 m | 3.69 m x 3.68 m |
| Second Level | Bedroom 4 | 3.38 m | 4.8 m | 3.38 m x 4.8 m |
| Main Level | Office | 3.07 m | 4.2 m | 3.07 m x 4.2 m |
| Main Level | Kitchen | 4.1 m | 3.05 m | 4.1 m x 3.05 m |
| Main Level | Family Room | 5.7 m | 3.8 m | 5.7 m x 3.8 m |
| Main Level | Living Room | 3.7 m | 4.3 m | 3.7 m x 4.3 m |
| Main Level | Dining Room | 3.7 m | 3.8 m | 3.7 m x 3.8 m |
| Main Level | Eating Area | 4.1 m | 2.98 m | 4.1 m x 2.98 m |
Utilities
| Sewer | Installed |
Contact Us
Contact us for more information
Gaganjot Sandhu
Salesperson
(416) 893-3343
www.realtorgsandhu.com/
www.facebook.com/
linkedin.com/in/gaganjot-sandhu-912486b3
2798 Thamesgate Dr #1
Mississauga, Ontario L4T 4E8
(905) 405-0100
(905) 405-1005
HTTP://www.indexrealtybrokerage.com






































