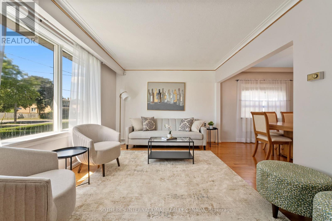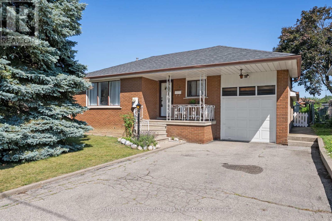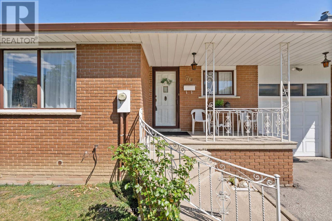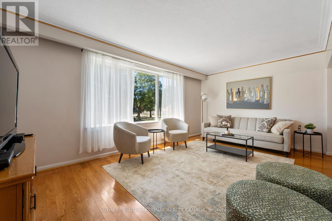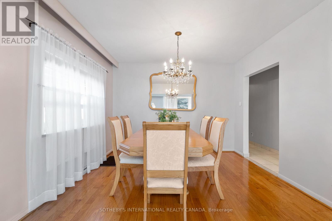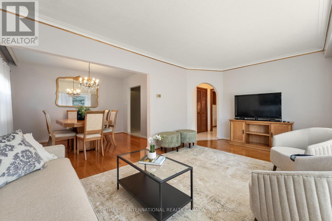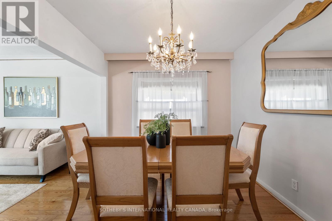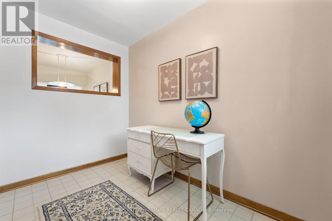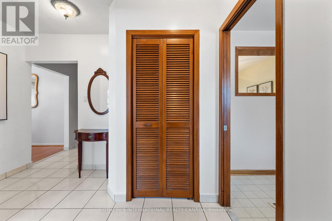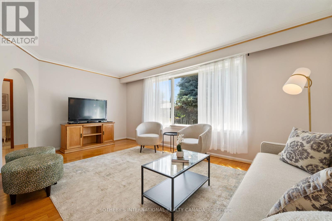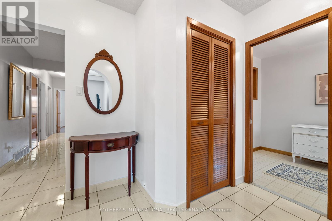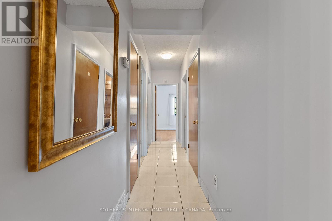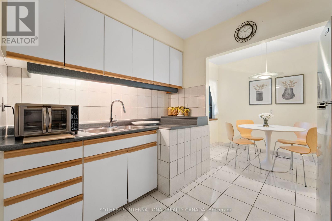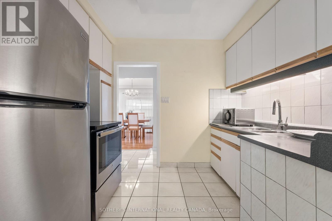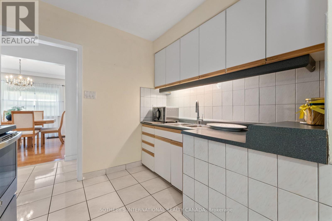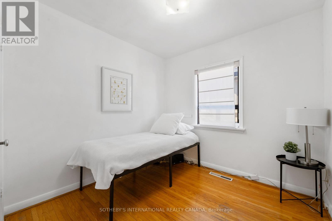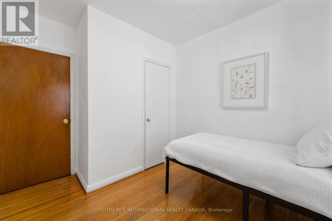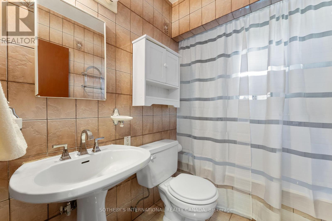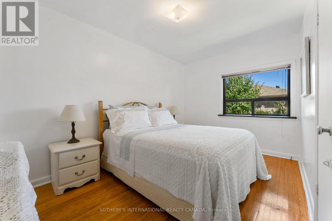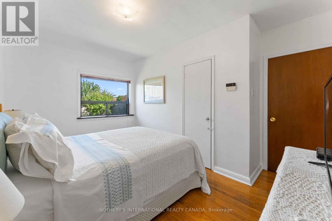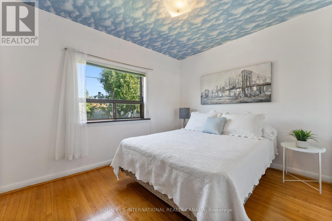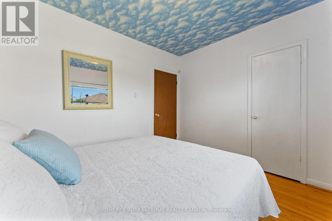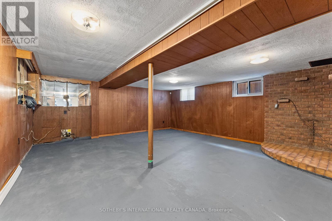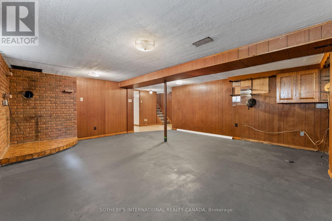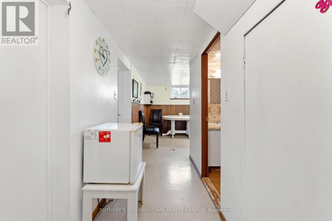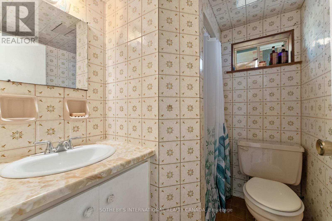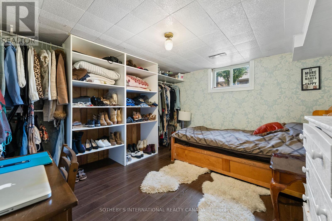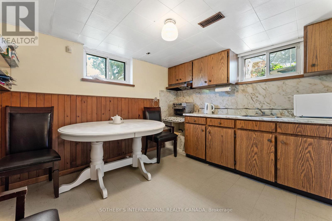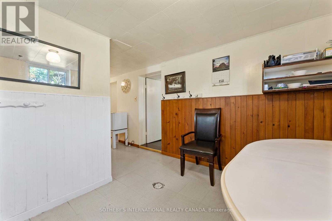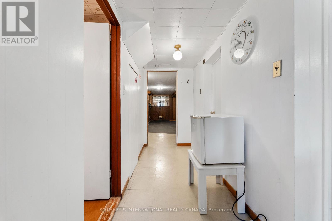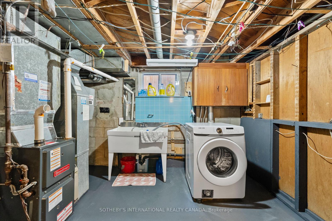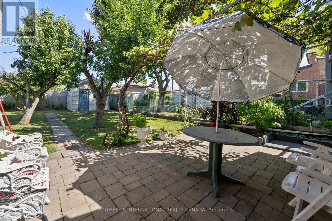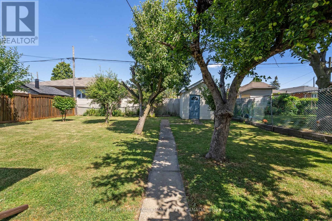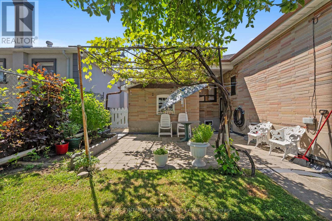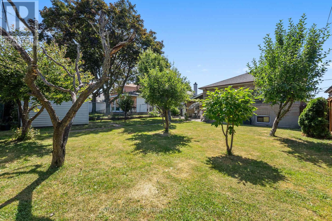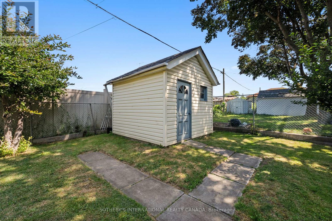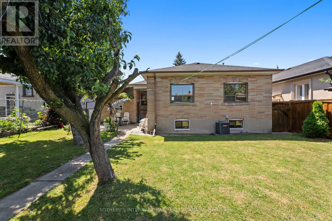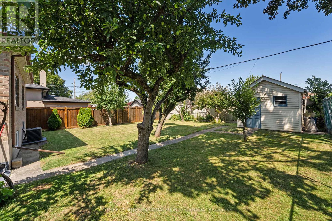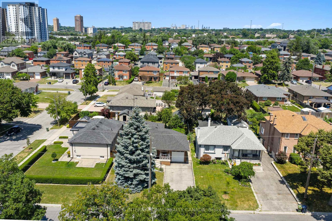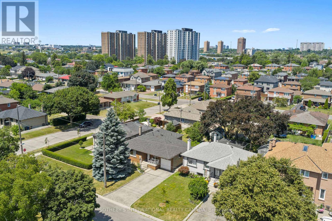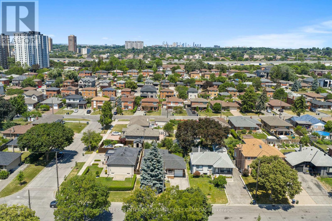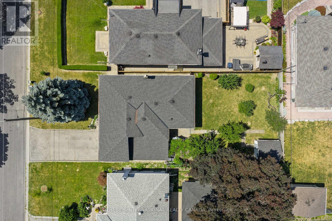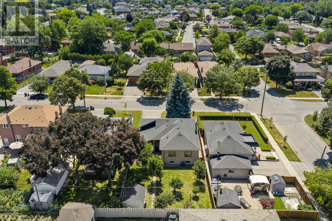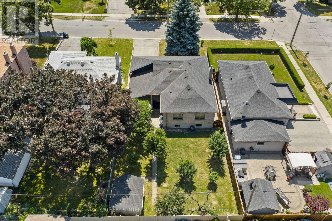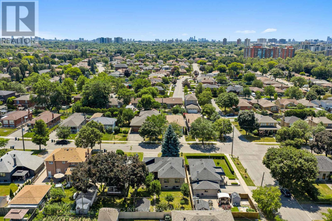76 Lawnside Drive Toronto, Ontario M6L 1Z7
$1,069,999
This solid brick bungalow in a welcoming North York neighbourhood offers more than just great bones it offers options. Set on a large 50 x 119 ft lot, this home features three bedrooms plus a den on the main floor, plus an additional bedroom in the finished basement perfect for extended family or rental potential. With two kitchens and two full bathrooms, the layout is ideal for multi-generational living or as an income helper live upstairs and rent the lower level to help with the mortgage. You'll appreciate the easy access to Hwy 401, public transit, and neighbourhood amenities. Schools, parks, and shopping are nearby, and you're just minutes from Humber River Hospital perfect for healthcare workers or anyone who values being close to quality care. Whether you're a first-time buyer, investor, or someone ready to transform a home with great fundamentals, this is the one. A little updating will go a long way bring your vision and make it your own! Endless potential, excellent location, and a great community 76 Lawnside is ready for its next chapter. (id:24801)
Property Details
| MLS® Number | W12298256 |
| Property Type | Single Family |
| Community Name | Rustic |
| Features | Carpet Free |
| Parking Space Total | 6 |
Building
| Bathroom Total | 2 |
| Bedrooms Above Ground | 3 |
| Bedrooms Below Ground | 2 |
| Bedrooms Total | 5 |
| Age | 51 To 99 Years |
| Appliances | Central Vacuum, Water Meter, Stove, Washer, Refrigerator |
| Architectural Style | Bungalow |
| Basement Features | Separate Entrance |
| Basement Type | N/a |
| Construction Style Attachment | Detached |
| Cooling Type | Central Air Conditioning |
| Exterior Finish | Brick |
| Flooring Type | Hardwood, Tile |
| Heating Fuel | Natural Gas |
| Heating Type | Forced Air |
| Stories Total | 1 |
| Size Interior | 1,100 - 1,500 Ft2 |
| Type | House |
| Utility Water | Municipal Water |
Parking
| Garage |
Land
| Acreage | No |
| Sewer | Sanitary Sewer |
| Size Depth | 119 Ft ,1 In |
| Size Frontage | 50 Ft |
| Size Irregular | 50 X 119.1 Ft |
| Size Total Text | 50 X 119.1 Ft |
Rooms
| Level | Type | Length | Width | Dimensions |
|---|---|---|---|---|
| Main Level | Living Room | 5.38 m | 3.33 m | 5.38 m x 3.33 m |
| Main Level | Dining Room | 3.45 m | 2.92 m | 3.45 m x 2.92 m |
| Main Level | Kitchen | 4.23 m | 5.7 m | 4.23 m x 5.7 m |
| Main Level | Den | 1.89 m | 3.27 m | 1.89 m x 3.27 m |
| Main Level | Primary Bedroom | 3.46 m | 4.21 m | 3.46 m x 4.21 m |
| Main Level | Bedroom 2 | 3.35 m | 2.79 m | 3.35 m x 2.79 m |
| Main Level | Bedroom 3 | 3.45 m | 2.67 m | 3.45 m x 2.67 m |
Utilities
| Cable | Installed |
| Electricity | Installed |
| Sewer | Installed |
https://www.realtor.ca/real-estate/28634358/76-lawnside-drive-toronto-rustic-rustic
Contact Us
Contact us for more information
Pauline Saliba
Broker
www.psitsold.com/
www.facebook.com/PaulineSalibaRealEstateGroup/
3109 Bloor St West #1
Toronto, Ontario M8X 1E2
(416) 916-3931
(416) 960-3222
Julian Noah Colantonio
Salesperson
www.linkedin.com/in/julian-colantonio-93856918b?utm_source=share&utm_campaign=share_via&utm_
3109 Bloor St West #1
Toronto, Ontario M8X 1E2
(416) 916-3931
(416) 960-3222


