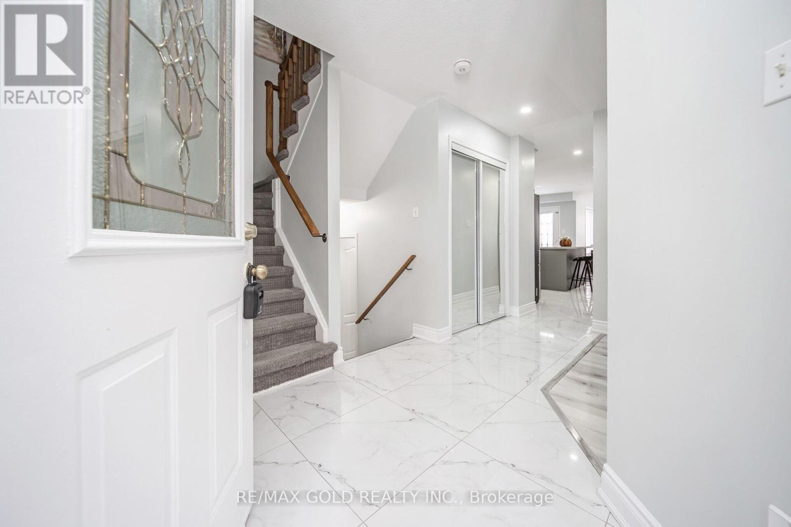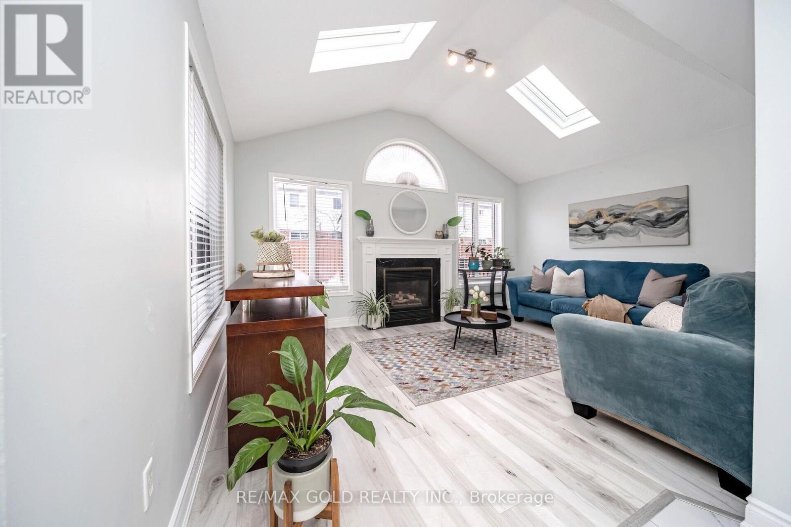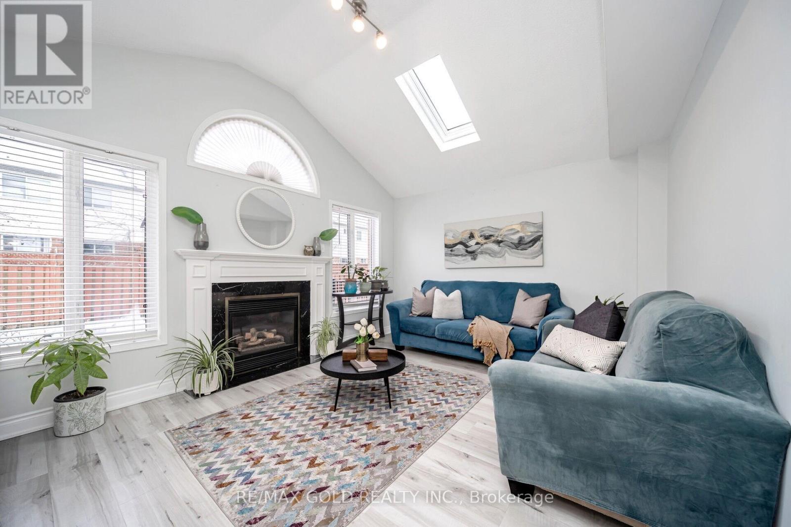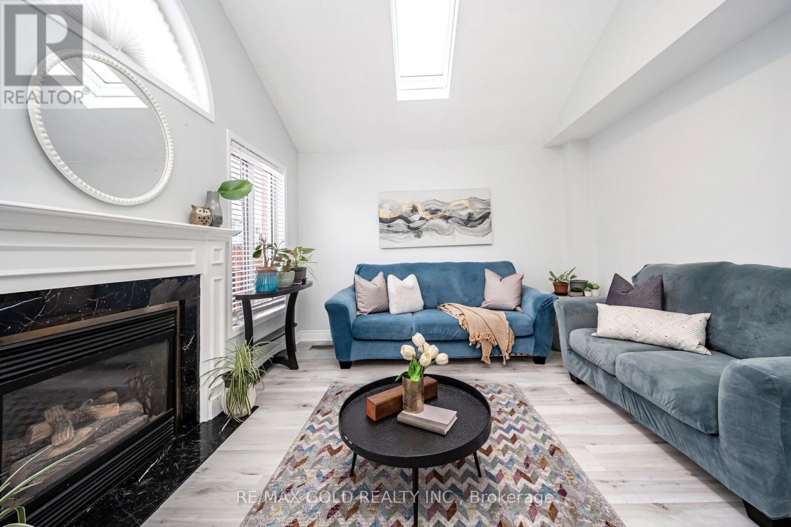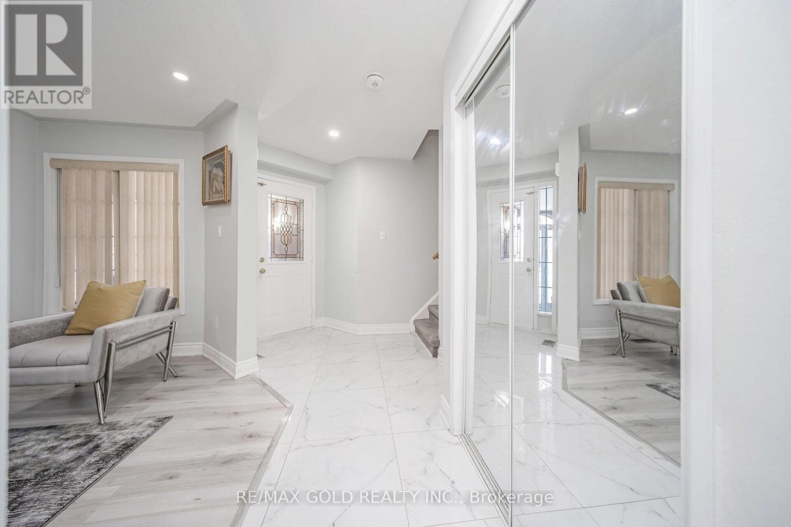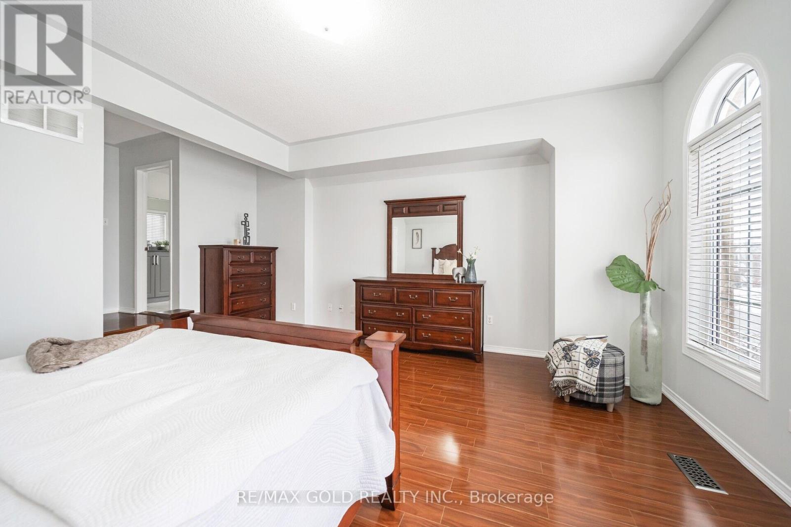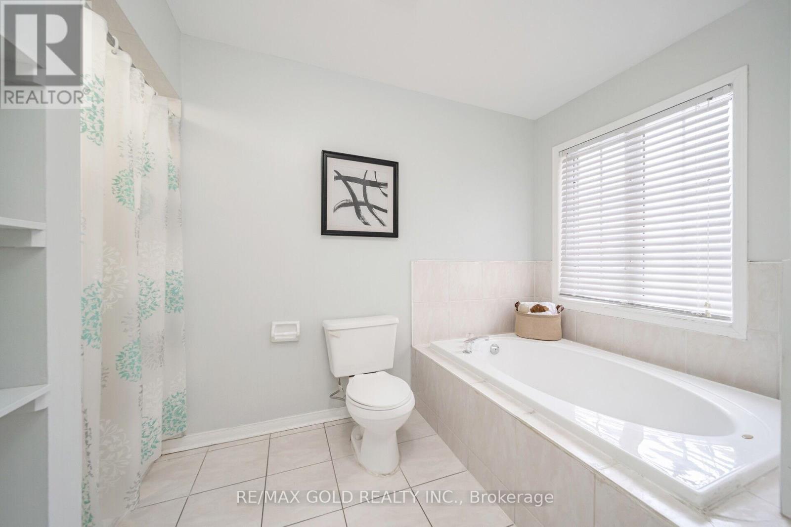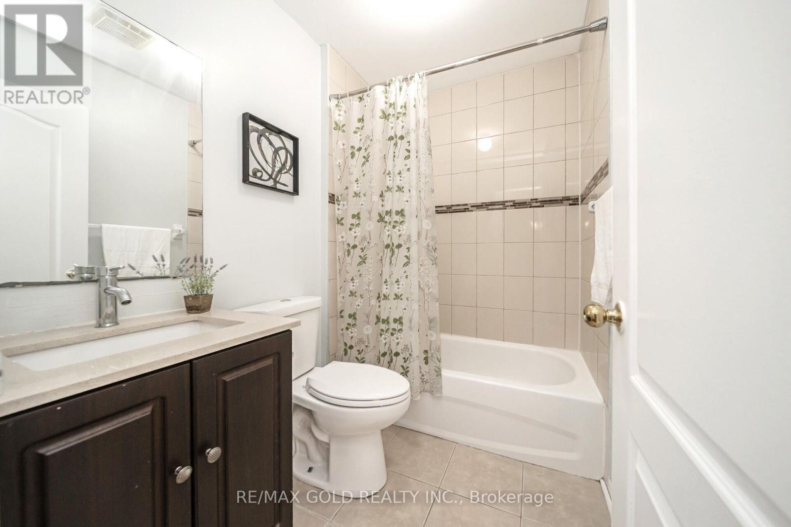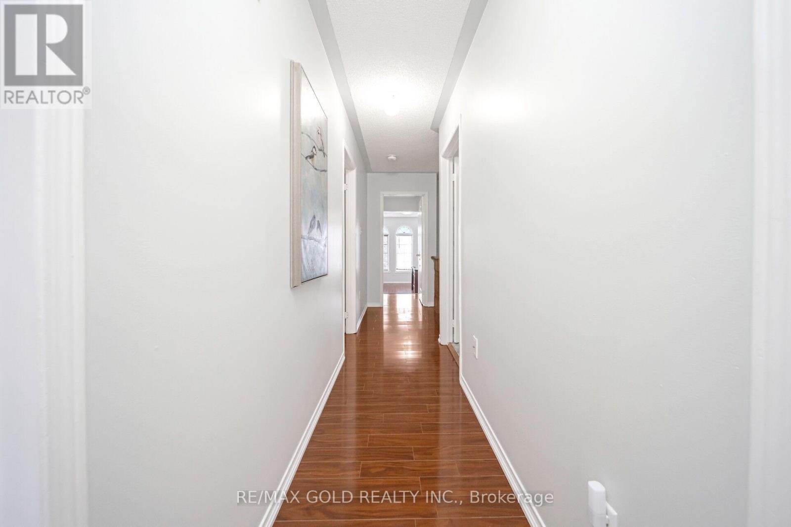76 Larkspur Road Brampton, Ontario L6R 1X2
$999,000
Stunning 4 Bedroom + 2 Bedroom Legal Basement Detached home is waiting for you in Springdale. Boasts a delightful family room with Fireplace. Cost and inviting living and dining rooms after an abundance of space for all your entering space. New Kitchen with S/S Appliances, featuring the backsplash, Quartz Countertops and the Breakfast area connecting with the spacious backyard. Porch Covered with beautiful windows & Doors close to bus stop, Hospital, School, Hwy 10, Soccer Centre, Library and much more don't miss it ! (id:24801)
Open House
This property has open houses!
1:00 pm
Ends at:4:00 pm
Property Details
| MLS® Number | W11957717 |
| Property Type | Single Family |
| Community Name | Sandringham-Wellington |
| Parking Space Total | 6 |
Building
| Bathroom Total | 4 |
| Bedrooms Above Ground | 4 |
| Bedrooms Below Ground | 2 |
| Bedrooms Total | 6 |
| Basement Development | Finished |
| Basement Features | Apartment In Basement |
| Basement Type | N/a (finished) |
| Construction Style Attachment | Detached |
| Cooling Type | Central Air Conditioning |
| Exterior Finish | Aluminum Siding, Brick |
| Fireplace Present | Yes |
| Half Bath Total | 1 |
| Heating Fuel | Natural Gas |
| Heating Type | Forced Air |
| Stories Total | 2 |
| Type | House |
| Utility Water | Municipal Water |
Parking
| Attached Garage |
Land
| Acreage | No |
| Sewer | Sanitary Sewer |
| Size Depth | 109 Ft ,10 In |
| Size Frontage | 29 Ft ,6 In |
| Size Irregular | 29.53 X 109.91 Ft |
| Size Total Text | 29.53 X 109.91 Ft |
Rooms
| Level | Type | Length | Width | Dimensions |
|---|---|---|---|---|
| Second Level | Primary Bedroom | 6.42 m | 4.31 m | 6.42 m x 4.31 m |
| Second Level | Bedroom 2 | 3.34 m | 3.25 m | 3.34 m x 3.25 m |
| Second Level | Bedroom 3 | 4.21 m | 3.06 m | 4.21 m x 3.06 m |
| Second Level | Bedroom 4 | 3.06 m | 3.06 m | 3.06 m x 3.06 m |
| Main Level | Living Room | 4.5 m | 3 m | 4.5 m x 3 m |
| Main Level | Dining Room | 3.81 m | 2.7 m | 3.81 m x 2.7 m |
| Main Level | Kitchen | 4.96 m | 3.33 m | 4.96 m x 3.33 m |
| Main Level | Family Room | 4.64 m | 3.34 m | 4.64 m x 3.34 m |
Contact Us
Contact us for more information
Gary Singh
Salesperson
2720 North Park Drive #201
Brampton, Ontario L6S 0E9
(905) 456-1010
(905) 673-8900
Charanjit Angroya
Salesperson
2980 Drew Road Unit 231
Mississauga, Ontario L4T 0A7
(905) 673-8500
(905) 673-8900
www.remaxgoldrealty.com/






