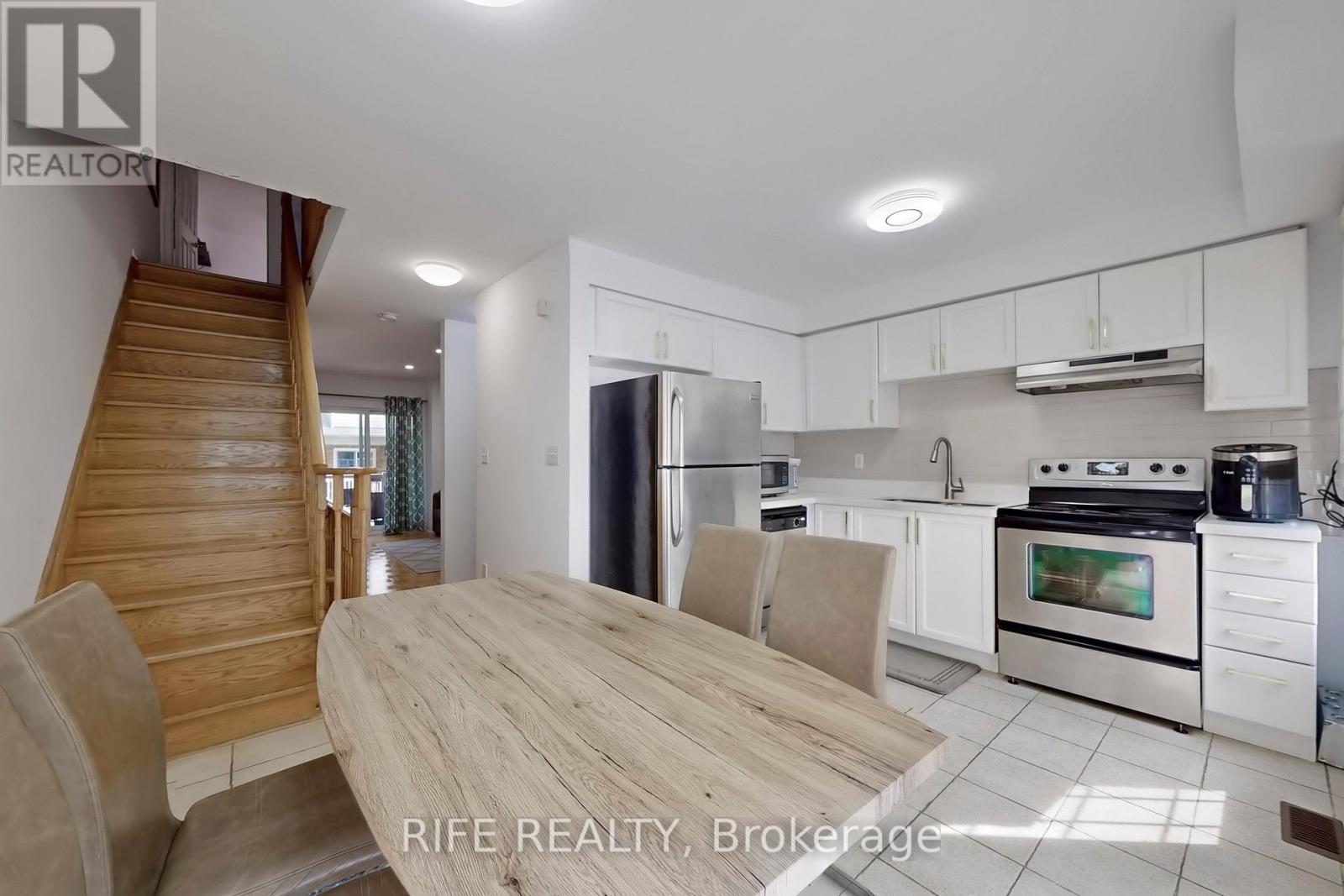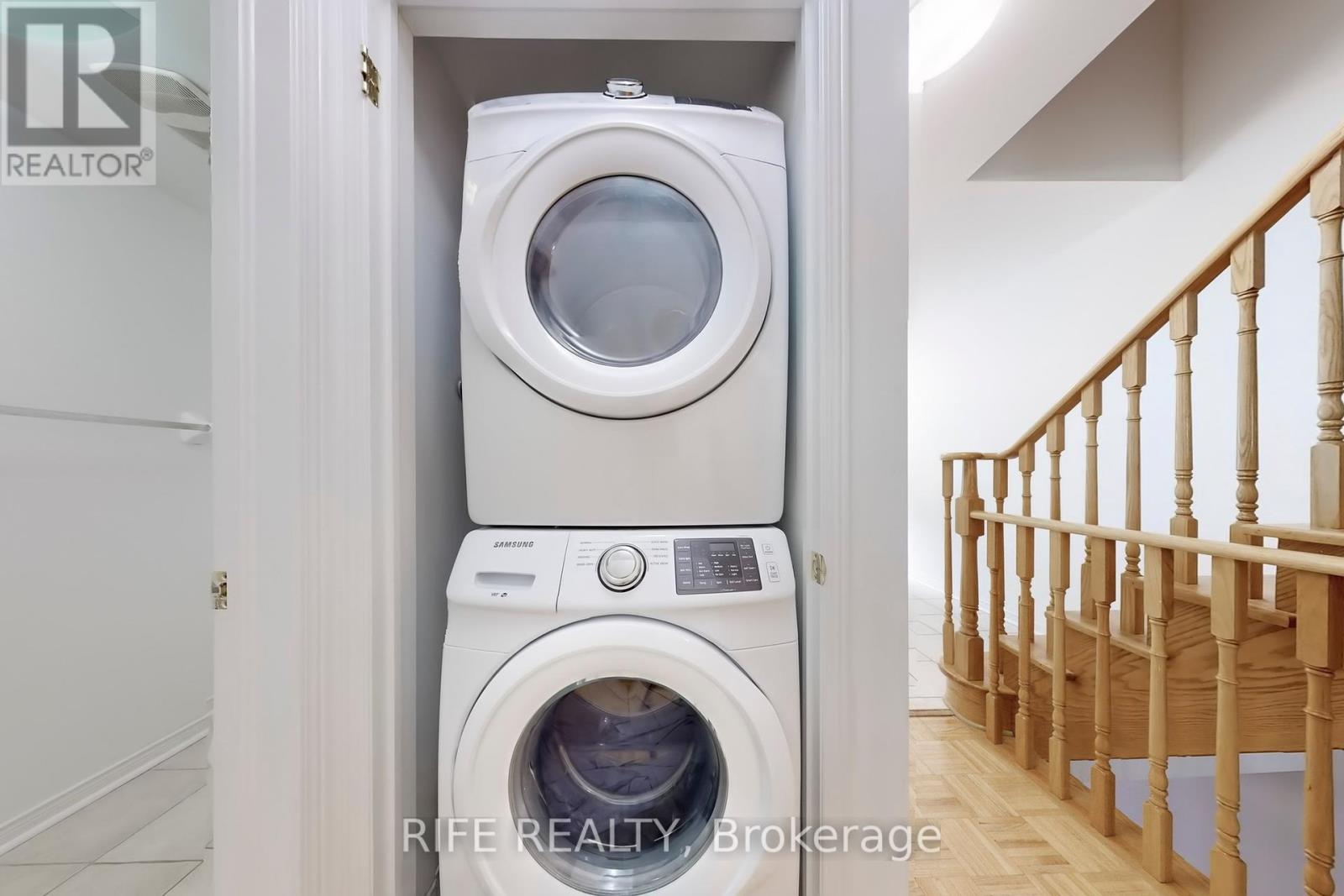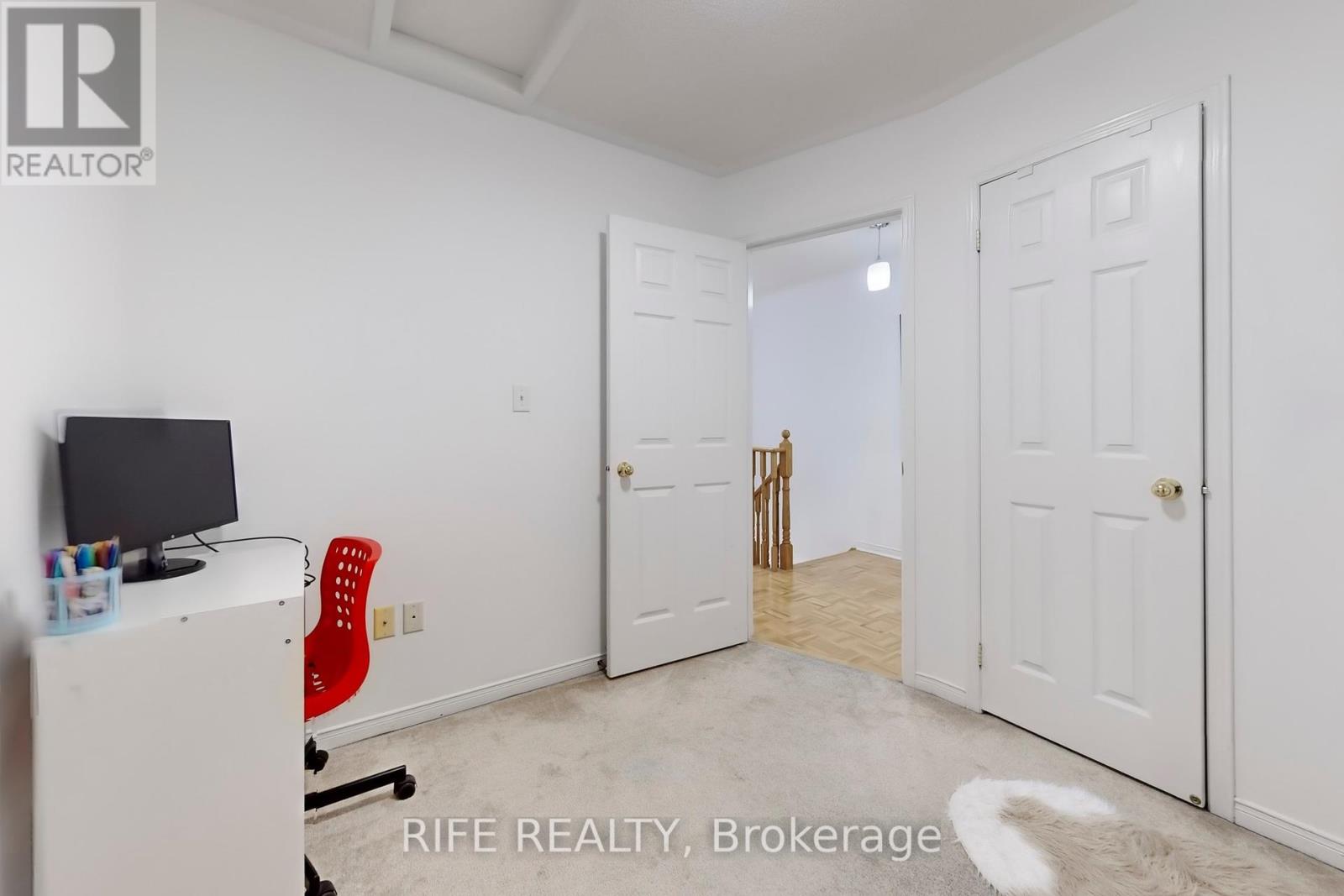76 Joseph Griffith Lane Toronto, Ontario M3L 0C7
$808,000
Beautiful townhouse with 4 bedrooms + Den (With Window), 4 washrooms and brightly filled with natural light. Lots Of Upgrades. Granite Countertop, Backsplash, Stainless Steel Appliances. New Renovated and Whole House Freshly Painted. 3 Floor of usable living space, 1 Parking with Ample Amount of street parking. Spacious Master Bdrm W/ 4 Pc Ensuite. Great For Families. 1 Minute To Kids Playground, 5 Minute Walk To Community Park and 2 Other Kids Playgrounds. Minutes To Hwy 400 & 401, Shopping Plaza, School & Golf Course. **** EXTRAS **** S/S Fridge, Stove, D/W, Range hood. Existing Furnace & Cac. Existing Elf's. All Existing Window Blinds . Washer & Dryer, Furance (2021). PLOT Fee: $114.30/Month. (id:24801)
Property Details
| MLS® Number | W11910247 |
| Property Type | Single Family |
| Community Name | Downsview-Roding-CFB |
| ParkingSpaceTotal | 1 |
Building
| BathroomTotal | 4 |
| BedroomsAboveGround | 4 |
| BedroomsTotal | 4 |
| BasementDevelopment | Finished |
| BasementType | N/a (finished) |
| ConstructionStyleAttachment | Attached |
| CoolingType | Central Air Conditioning |
| ExteriorFinish | Brick |
| FlooringType | Hardwood, Ceramic, Laminate |
| FoundationType | Brick |
| HalfBathTotal | 1 |
| HeatingFuel | Natural Gas |
| HeatingType | Forced Air |
| StoriesTotal | 3 |
| SizeInterior | 1099.9909 - 1499.9875 Sqft |
| Type | Row / Townhouse |
| UtilityWater | Municipal Water |
Land
| Acreage | No |
| Sewer | Sanitary Sewer |
| SizeDepth | 57 Ft ,2 In |
| SizeFrontage | 15 Ft ,6 In |
| SizeIrregular | 15.5 X 57.2 Ft |
| SizeTotalText | 15.5 X 57.2 Ft |
Rooms
| Level | Type | Length | Width | Dimensions |
|---|---|---|---|---|
| Second Level | Primary Bedroom | 4.36 m | 3.16 m | 4.36 m x 3.16 m |
| Second Level | Bedroom 2 | 3.05 m | 2.68 m | 3.05 m x 2.68 m |
| Second Level | Bedroom 3 | 2.76 m | 2.6 m | 2.76 m x 2.6 m |
| Main Level | Living Room | 4.29 m | 3.6 m | 4.29 m x 3.6 m |
| Main Level | Dining Room | 4.29 m | 3.6 m | 4.29 m x 3.6 m |
| Main Level | Kitchen | 4.58 m | 2.87 m | 4.58 m x 2.87 m |
| Ground Level | Bedroom 4 | 3.25 m | 2.44 m | 3.25 m x 2.44 m |
Interested?
Contact us for more information
Nina Au
Broker
7030 Woodbine Ave #906
Markham, Ontario L3R 6G2




































