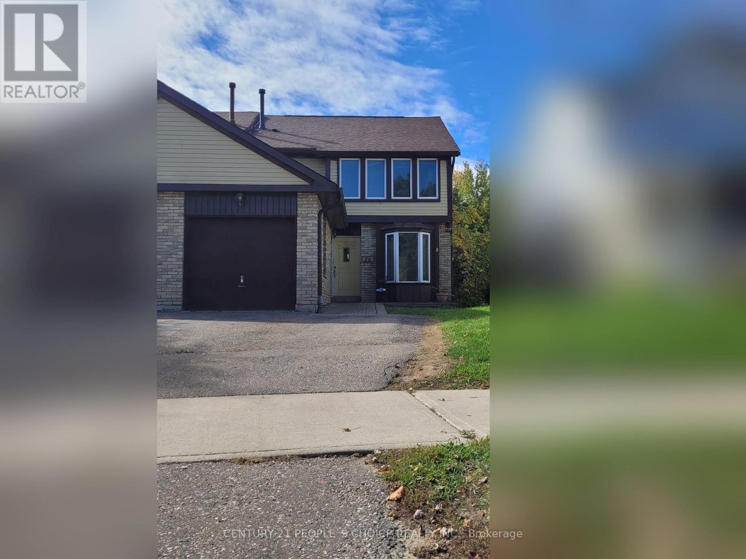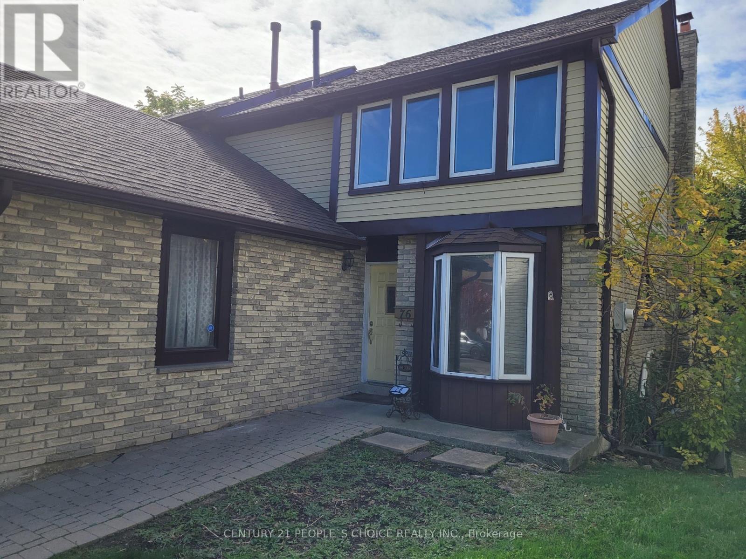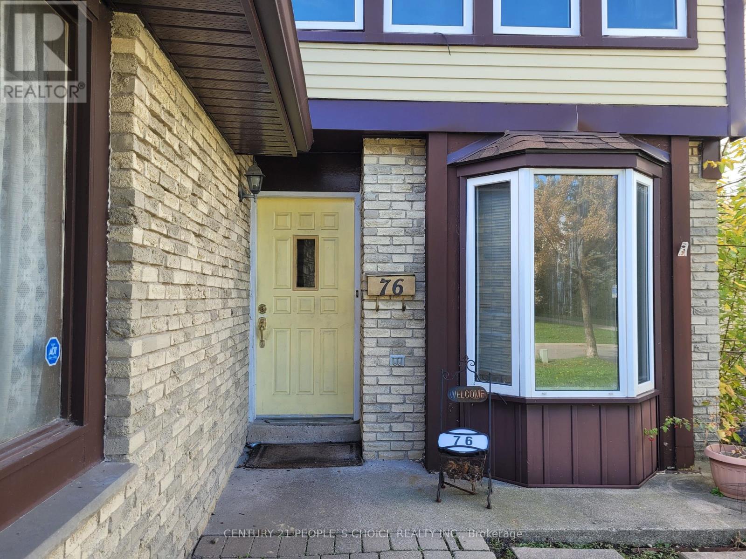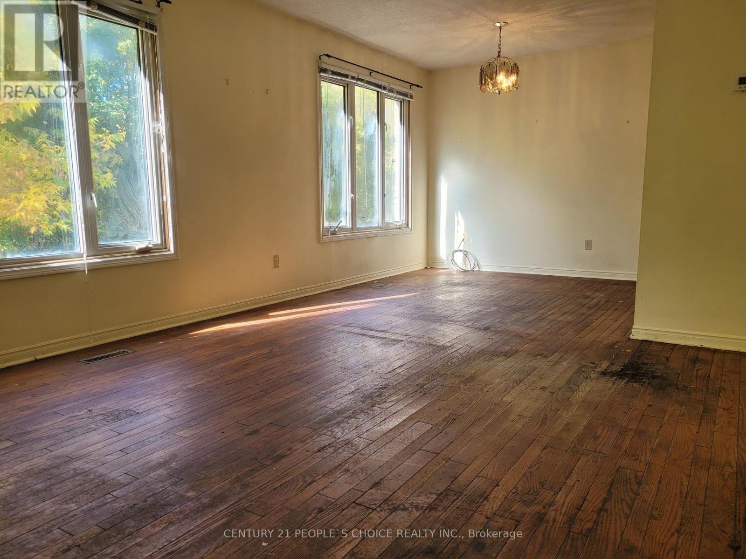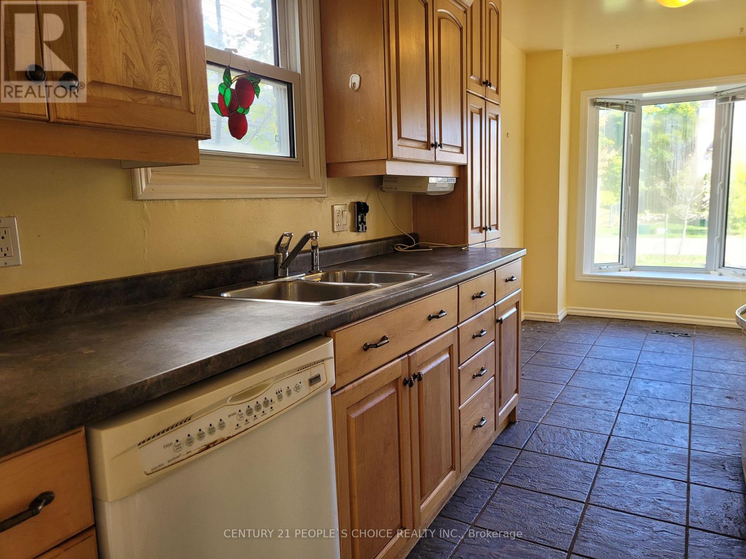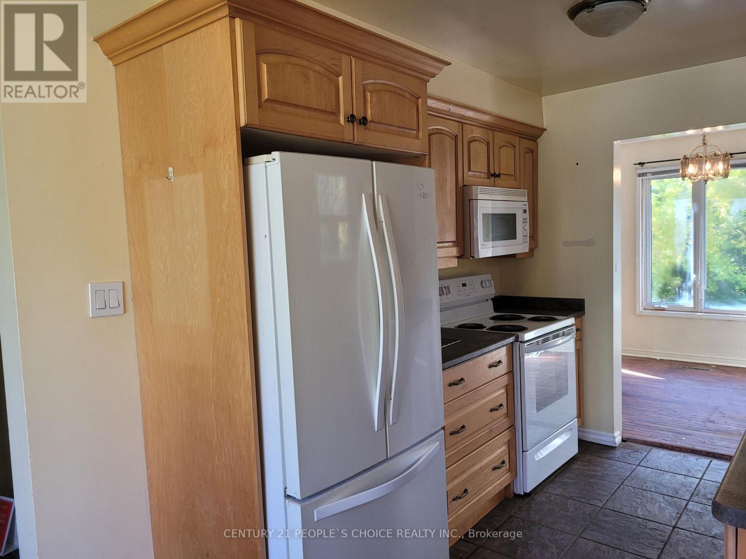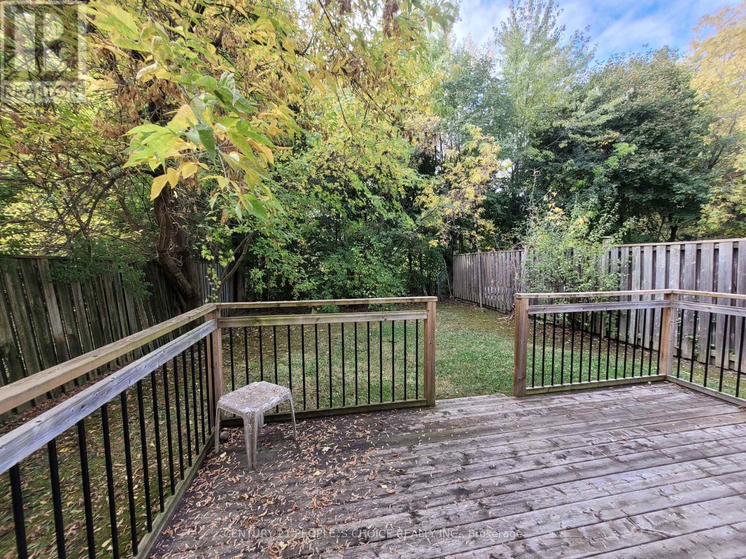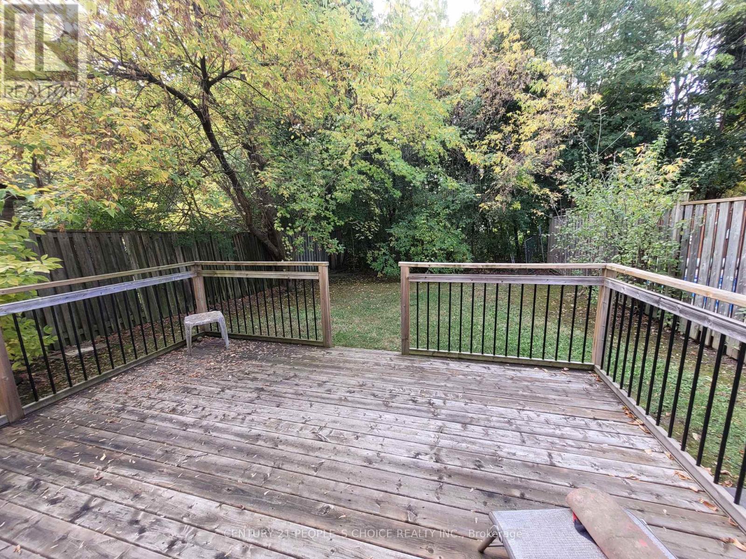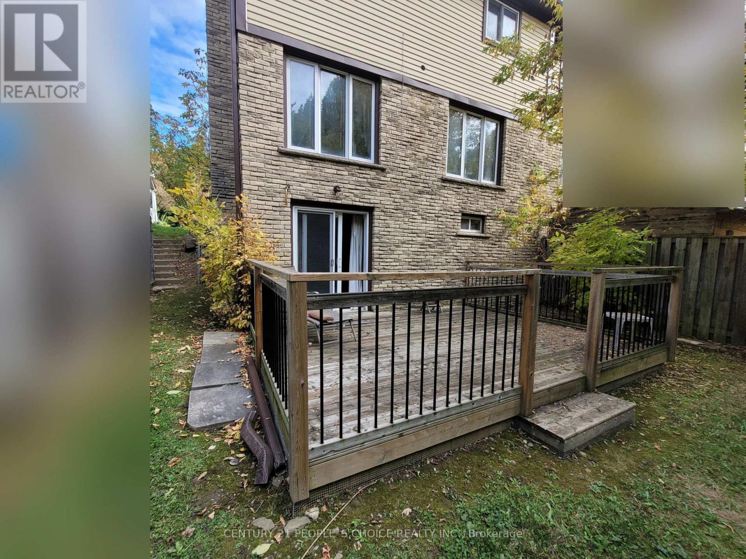76 Elmvale Avenue Brampton, Ontario L6Z 1A5
3 Bedroom
2 Bathroom
1,100 - 1,500 ft2
Fireplace
Central Air Conditioning
Forced Air
$599,900
Welcome to a 76 Elmvale Ave. in Brampton. This semi-detached comes with 3 good size bedrooms, 2WRS, a walkout basement, on a large ravine lot in a quite highly sought after neighborhood. This house offers and excellent opportunity for "first time home buyers" and "investors". It is minutes to HW410, close to public transit (Conestoga bus stop), shopping plaza that includes Metro, Shoppers Drug Mart, LCBO, Dollarama, restaurants and many other stores. (id:24801)
Property Details
| MLS® Number | W12466433 |
| Property Type | Single Family |
| Community Name | Heart Lake West |
| Amenities Near By | Public Transit |
| Equipment Type | Air Conditioner, Water Heater, Furnace |
| Features | Irregular Lot Size, Ravine |
| Parking Space Total | 3 |
| Rental Equipment Type | Air Conditioner, Water Heater, Furnace |
Building
| Bathroom Total | 2 |
| Bedrooms Above Ground | 3 |
| Bedrooms Total | 3 |
| Amenities | Fireplace(s) |
| Appliances | All, Dishwasher, Dryer, Range, Washer, Refrigerator |
| Basement Development | Partially Finished |
| Basement Type | N/a (partially Finished) |
| Construction Style Attachment | Semi-detached |
| Cooling Type | Central Air Conditioning |
| Exterior Finish | Aluminum Siding, Brick |
| Fireplace Present | Yes |
| Fireplace Total | 1 |
| Flooring Type | Hardwood, Ceramic |
| Foundation Type | Poured Concrete |
| Half Bath Total | 1 |
| Heating Fuel | Natural Gas |
| Heating Type | Forced Air |
| Stories Total | 2 |
| Size Interior | 1,100 - 1,500 Ft2 |
| Type | House |
| Utility Water | Municipal Water |
Parking
| Attached Garage | |
| Garage |
Land
| Acreage | No |
| Fence Type | Fenced Yard |
| Land Amenities | Public Transit |
| Sewer | Sanitary Sewer |
| Size Depth | 113 Ft ,7 In |
| Size Frontage | 30 Ft ,6 In |
| Size Irregular | 30.5 X 113.6 Ft ; Irregular |
| Size Total Text | 30.5 X 113.6 Ft ; Irregular |
Rooms
| Level | Type | Length | Width | Dimensions |
|---|---|---|---|---|
| Second Level | Primary Bedroom | 4.36 m | 3.82 m | 4.36 m x 3.82 m |
| Second Level | Bedroom 2 | 3.87 m | 2.72 m | 3.87 m x 2.72 m |
| Second Level | Bedroom 3 | 3.12 m | 3.1 m | 3.12 m x 3.1 m |
| Basement | Recreational, Games Room | 6.66 m | 3.57 m | 6.66 m x 3.57 m |
| Main Level | Living Room | 3.47 m | 2.84 m | 3.47 m x 2.84 m |
| Main Level | Dining Room | 3.47 m | 2.84 m | 3.47 m x 2.84 m |
| Main Level | Kitchen | 2.73 m | 3.47 m | 2.73 m x 3.47 m |
| Main Level | Eating Area | 2.73 m | 3.47 m | 2.73 m x 3.47 m |
Contact Us
Contact us for more information
Sanjay Pandit
Broker
www.pandithome.com/
www.linkedin.com/in/pandits
Century 21 People's Choice Realty Inc.
1780 Albion Road Unit 2 & 3
Toronto, Ontario M9V 1C1
1780 Albion Road Unit 2 & 3
Toronto, Ontario M9V 1C1
(416) 742-8000
(416) 742-8001


