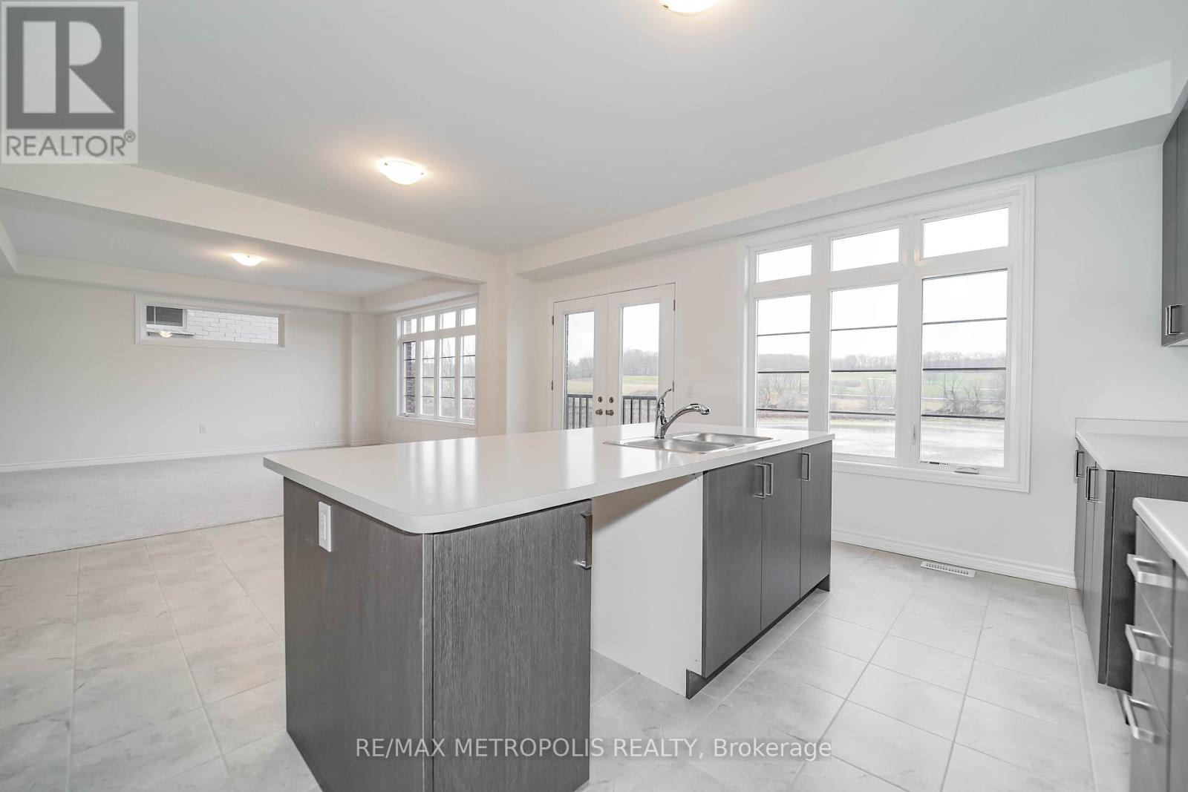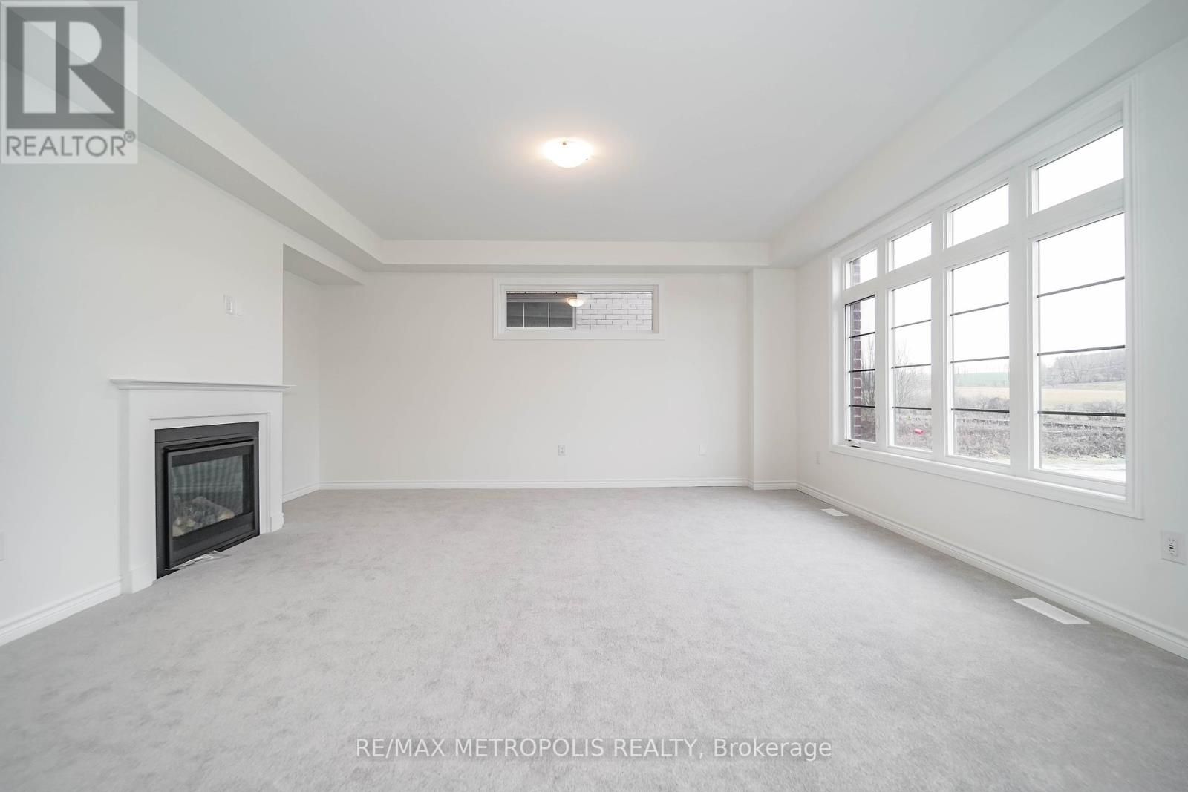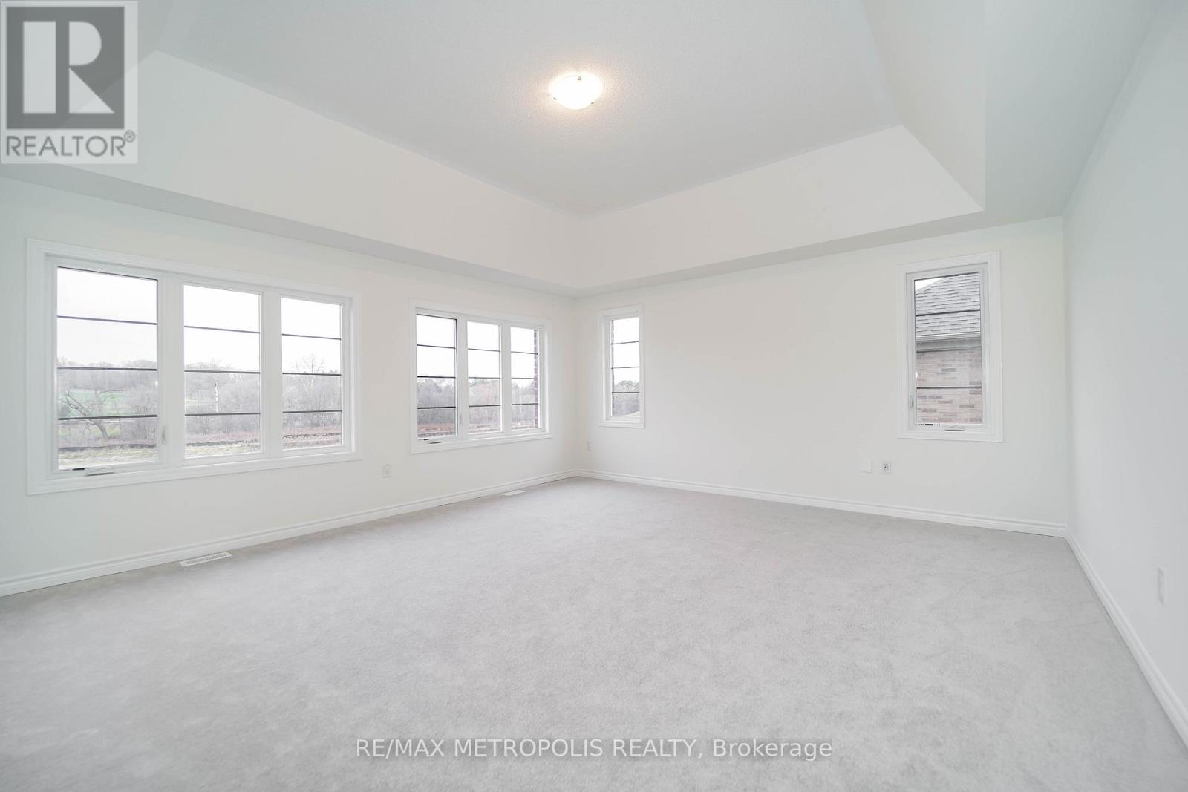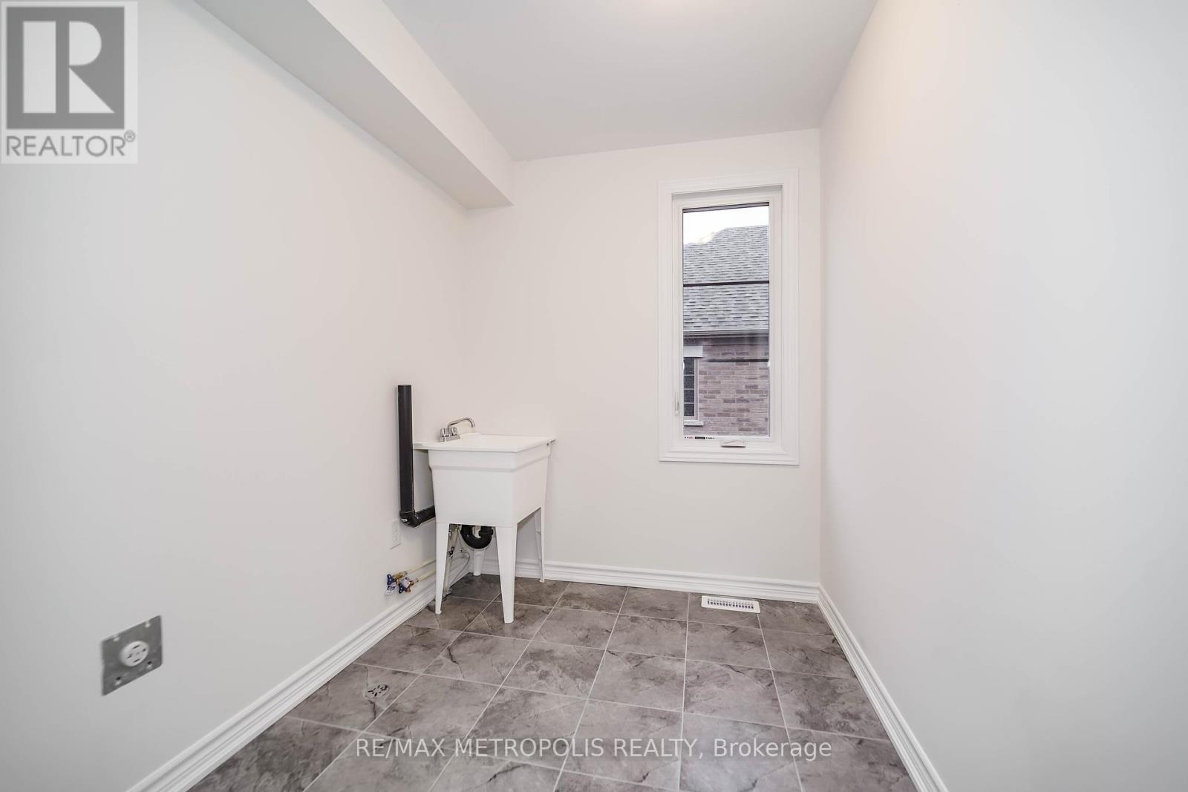76 Calypso Avenue Springwater, Ontario L9X 2C5
$3,500 Monthly
Exceptional 5-Bed, 4-Bath Detached Home on Premium Ravine Lot. This stunning property offers panoramic views of the pond and golf course, providing a serene and picturesque setting. Available for lease, this home boasts a spacious open-concept layout, flooded with natural light, and a chef-inspired kitchen with a large walk-in pantry. The combination of luxurious finishes and functional design makes this home perfect for both family living and entertaining. Located in a sought-after area, this is a must-see property that blends elegance with everyday comfort. **** EXTRAS **** Stainless Steel Appliances ( Fridge, Stove, Dishwasher), Washer, Dryer. Window coverings, all electric light fixtures. (id:24801)
Property Details
| MLS® Number | S11929072 |
| Property Type | Single Family |
| Community Name | Midhurst |
| ParkingSpaceTotal | 4 |
Building
| BathroomTotal | 4 |
| BedroomsAboveGround | 5 |
| BedroomsTotal | 5 |
| Amenities | Fireplace(s) |
| Appliances | Garage Door Opener Remote(s) |
| BasementType | Full |
| ConstructionStyleAttachment | Detached |
| CoolingType | Central Air Conditioning, Air Exchanger |
| ExteriorFinish | Brick, Stone |
| FireplacePresent | Yes |
| FireplaceTotal | 1 |
| FlooringType | Carpeted |
| FoundationType | Unknown |
| HalfBathTotal | 1 |
| HeatingFuel | Natural Gas |
| HeatingType | Forced Air |
| StoriesTotal | 2 |
| SizeInterior | 2999.975 - 3499.9705 Sqft |
| Type | House |
| UtilityWater | Municipal Water |
Parking
| Garage |
Land
| Acreage | No |
| Sewer | Sanitary Sewer |
| SizeDepth | 98 Ft ,4 In |
| SizeFrontage | 44 Ft |
| SizeIrregular | 44 X 98.4 Ft |
| SizeTotalText | 44 X 98.4 Ft |
Rooms
| Level | Type | Length | Width | Dimensions |
|---|---|---|---|---|
| Second Level | Primary Bedroom | 5.83 m | 5.18 m | 5.83 m x 5.18 m |
| Second Level | Bedroom 2 | 3.56 m | 3.94 m | 3.56 m x 3.94 m |
| Second Level | Bedroom 3 | 3.56 m | 4.1 m | 3.56 m x 4.1 m |
| Second Level | Bedroom 4 | 3.56 m | 4.86 m | 3.56 m x 4.86 m |
| Second Level | Bedroom 5 | 3.88 m | 3.56 m | 3.88 m x 3.56 m |
| Main Level | Living Room | 3.24 m | 3.88 m | 3.24 m x 3.88 m |
| Main Level | Dining Room | 3.88 m | 4.86 m | 3.88 m x 4.86 m |
| Main Level | Family Room | 4.86 m | 5.23 m | 4.86 m x 5.23 m |
| Main Level | Kitchen | 3.1 m | 5.5 m | 3.1 m x 5.5 m |
Utilities
| Cable | Available |
https://www.realtor.ca/real-estate/27815374/76-calypso-avenue-springwater-midhurst-midhurst
Interested?
Contact us for more information
Raza Azizi
Salesperson
8321 Kennedy Rd #21-22
Markham, Ontario L3R 5N4
Manoj Reddy
Salesperson
8321 Kennedy Rd #21-22
Markham, Ontario L3R 5N4











































