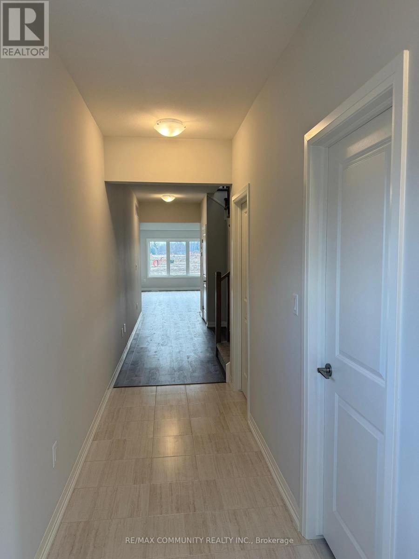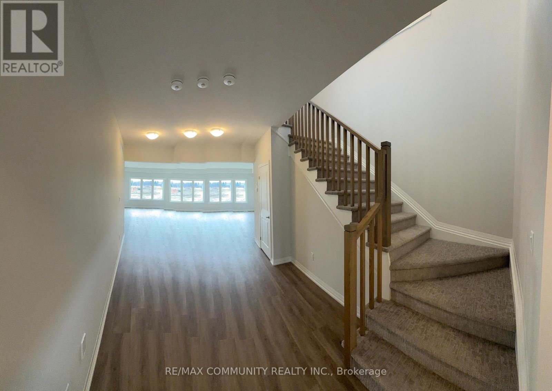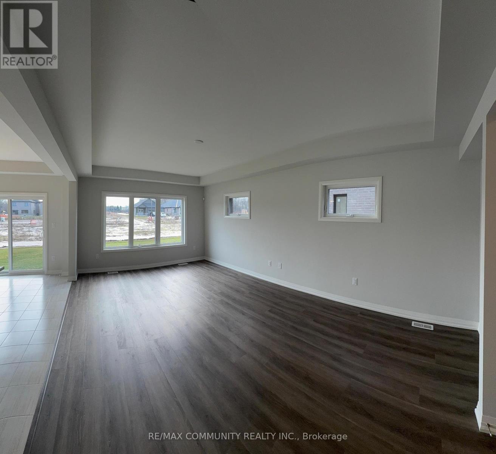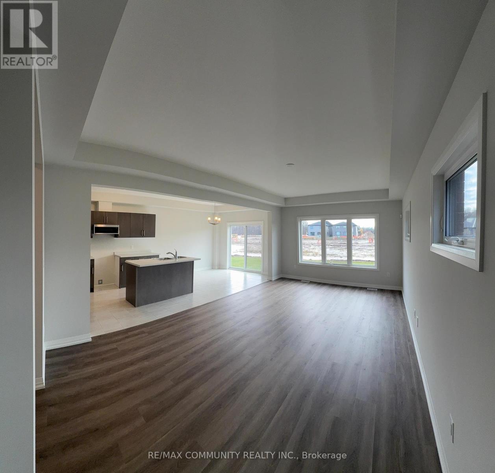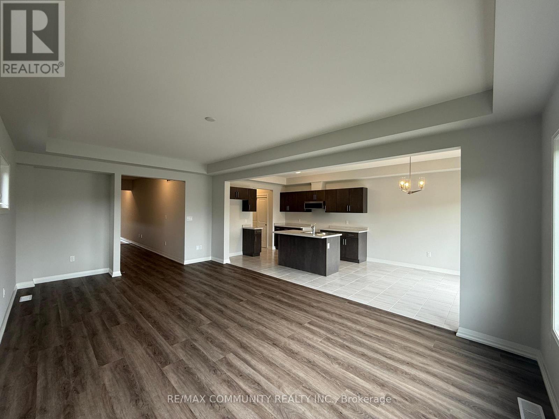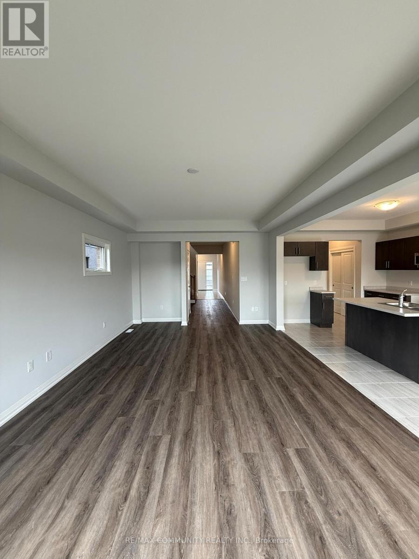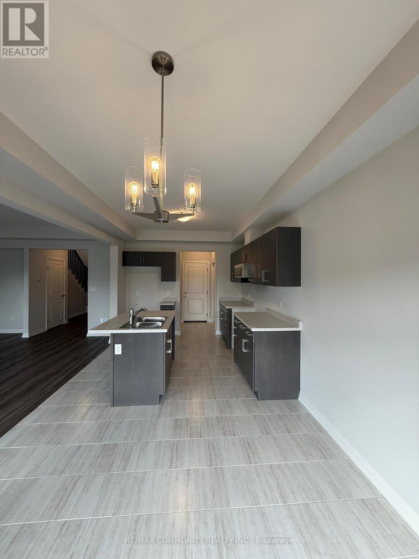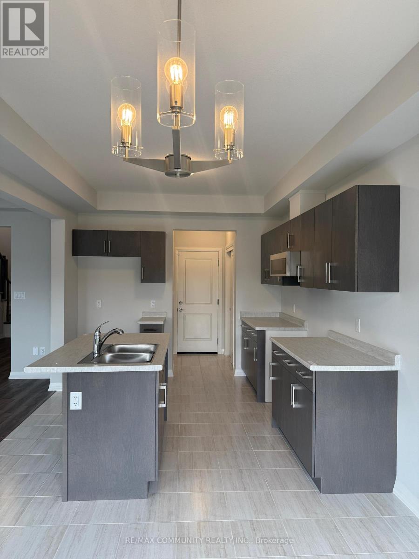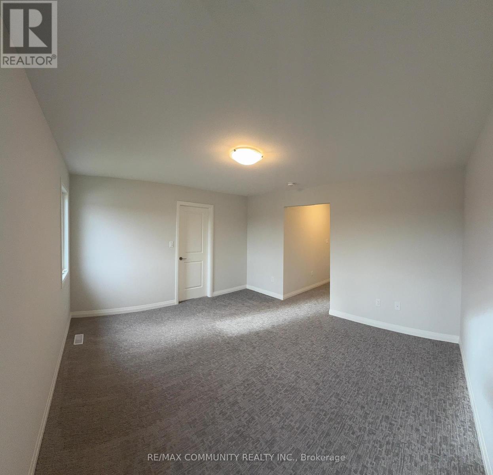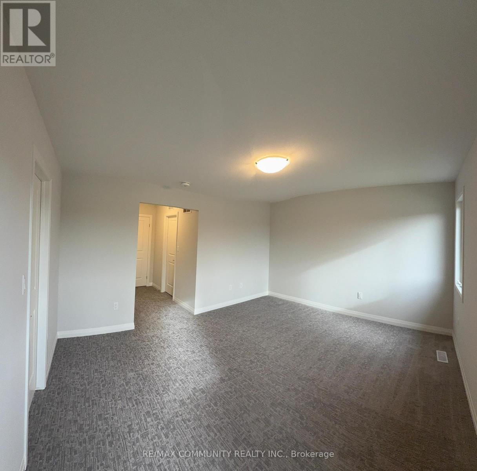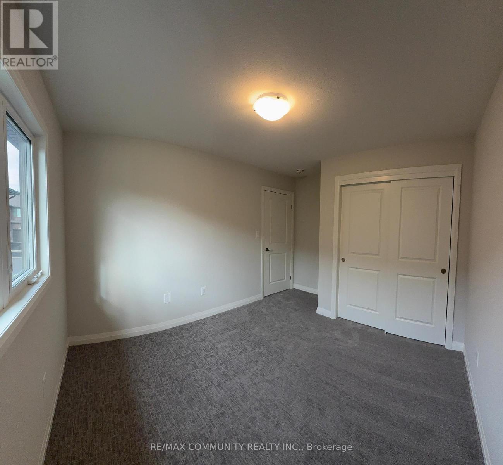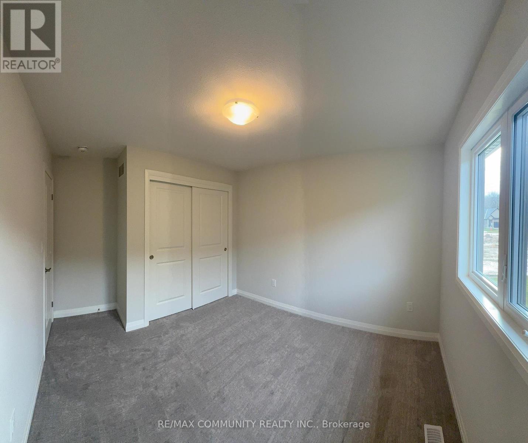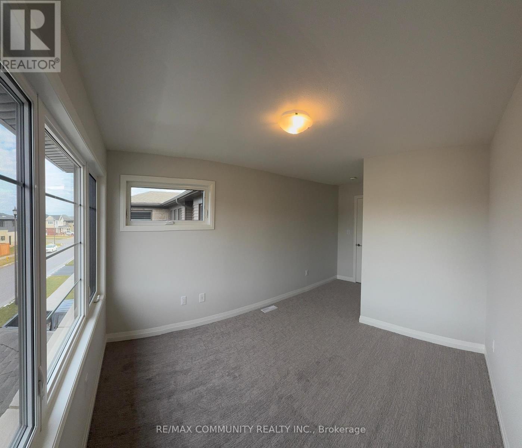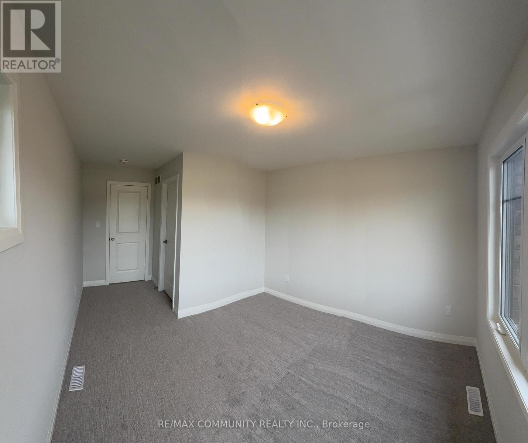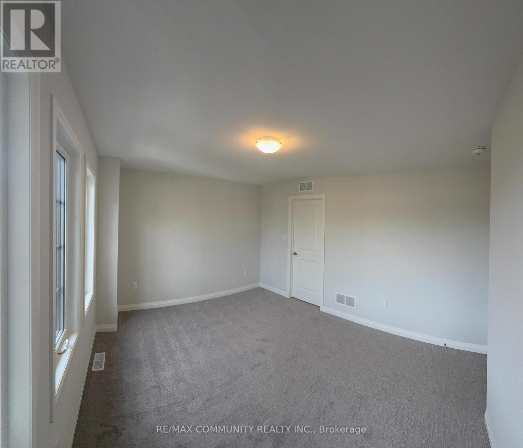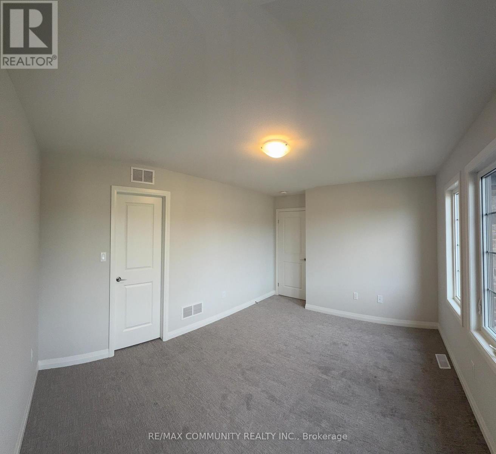76 Acacia Road Pelham, Ontario L0S 1E1
$2,800 Monthly
Welcome to the newly built Mountain View Homes at 76 Acacia Rd, Pelham! This stunning propertyoffers a blend of modern design and comfort, perfect for family living. The main floor boastsan inviting great room with sleek laminate flooring, alongside a well-appointed kitchenfeaturing a center island and a bright dining area that overlooks the backyard, ideal forfamily gatherings. The second floor offers four spacious bedrooms, including three with walk-in closets, plus a 5 pc primary room ensuit full bathroom for convenience. This is anexceptional home that blends style with practicality! (id:24801)
Property Details
| MLS® Number | X12544654 |
| Property Type | Single Family |
| Community Name | 662 - Fonthill |
| Equipment Type | Water Heater |
| Parking Space Total | 2 |
| Rental Equipment Type | Water Heater |
Building
| Bathroom Total | 3 |
| Bedrooms Above Ground | 4 |
| Bedrooms Total | 4 |
| Age | 0 To 5 Years |
| Appliances | Dishwasher, Dryer, Stove, Washer, Refrigerator |
| Basement Development | Unfinished |
| Basement Features | Separate Entrance |
| Basement Type | N/a, N/a (unfinished) |
| Construction Style Attachment | Semi-detached |
| Cooling Type | Central Air Conditioning |
| Exterior Finish | Brick, Vinyl Siding |
| Flooring Type | Laminate, Tile, Carpeted |
| Foundation Type | Poured Concrete |
| Half Bath Total | 1 |
| Heating Fuel | Natural Gas |
| Heating Type | Forced Air |
| Stories Total | 2 |
| Size Interior | 2,000 - 2,500 Ft2 |
| Type | House |
| Utility Water | Municipal Water |
Parking
| Garage |
Land
| Acreage | No |
| Sewer | Sanitary Sewer |
Rooms
| Level | Type | Length | Width | Dimensions |
|---|---|---|---|---|
| Second Level | Primary Bedroom | 4.26 m | 3.65 m | 4.26 m x 3.65 m |
| Second Level | Bedroom 2 | 3.96 m | 3.35 m | 3.96 m x 3.35 m |
| Second Level | Bedroom 3 | 3.05 m | 3.05 m | 3.05 m x 3.05 m |
| Second Level | Bedroom 4 | 3.05 m | 3.05 m | 3.05 m x 3.05 m |
| Main Level | Great Room | 3.65 m | 6.4 m | 3.65 m x 6.4 m |
| Main Level | Dining Room | 3.05 m | 3.05 m | 3.05 m x 3.05 m |
| Main Level | Kitchen | 3.05 m | 3.35 m | 3.05 m x 3.35 m |
https://www.realtor.ca/real-estate/29103566/76-acacia-road-pelham-fonthill-662-fonthill
Contact Us
Contact us for more information
Natheesh Parameshvaran
Broker
natheesh-parameshvaran.remax.ca/
www.facebook.com/RealtorNatheesh
www.linkedin.com/in/nparames
203 - 1265 Morningside Ave
Toronto, Ontario M1B 3V9
(416) 287-2222
(416) 282-4488



