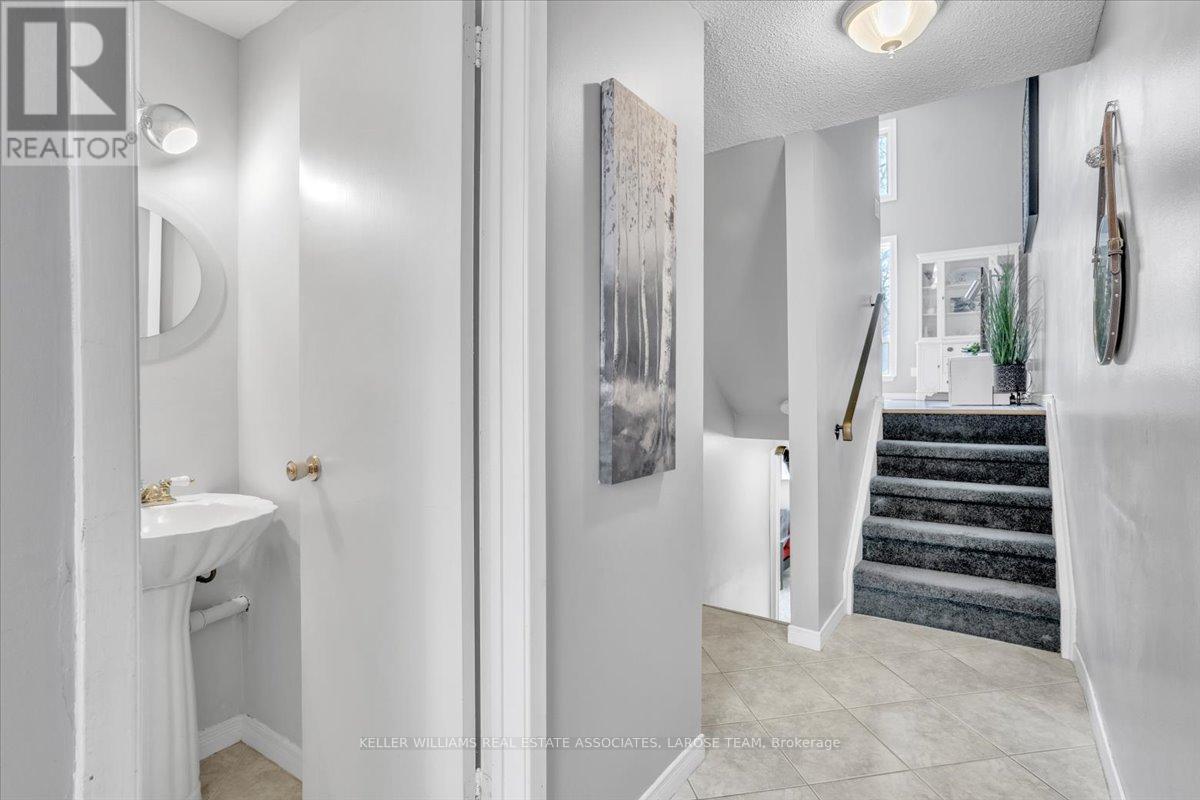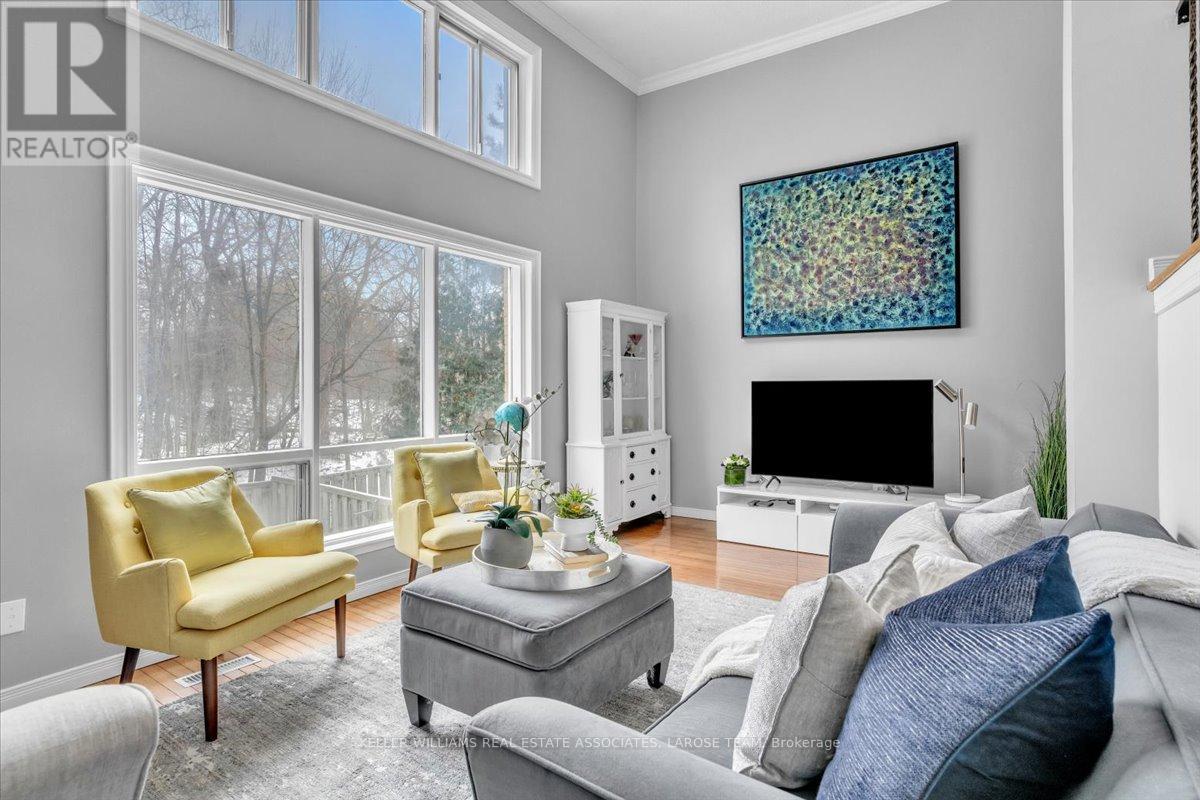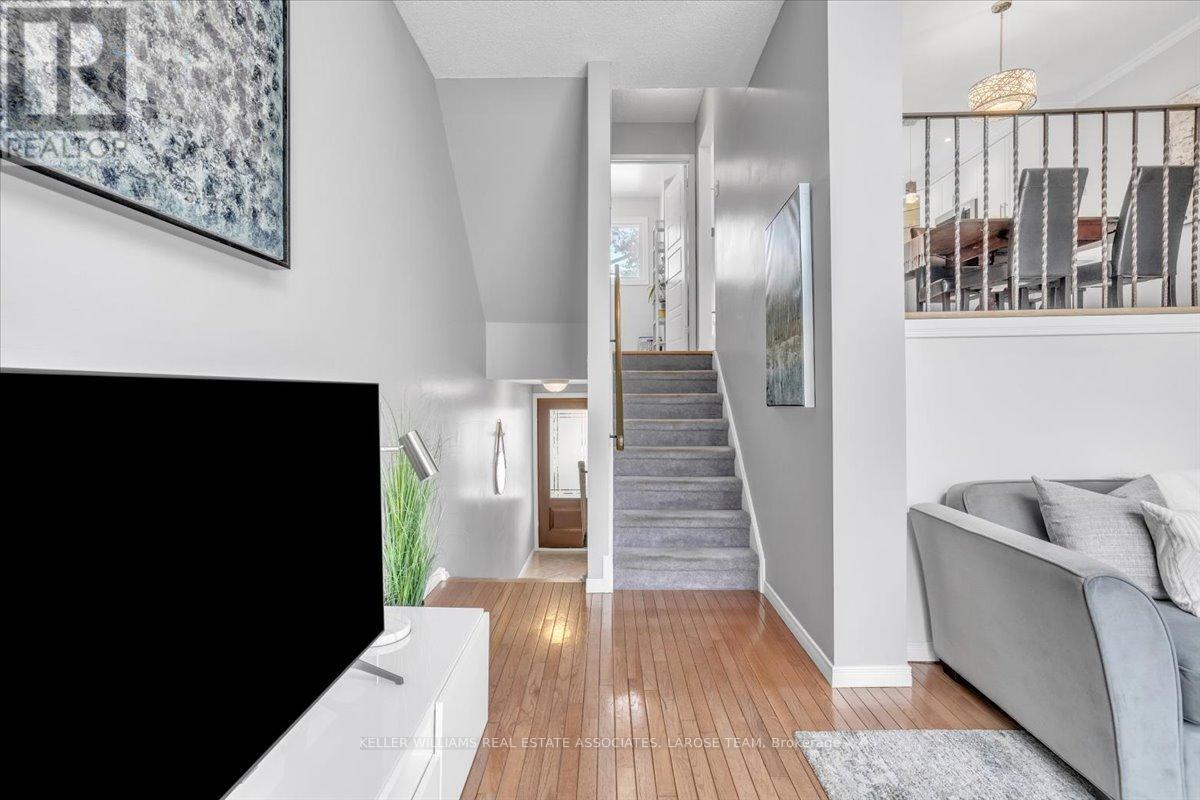76 - 3175 Kirwin Avenue Mississauga, Ontario L5A 3M4
$829,999Maintenance, Water, Insurance, Common Area Maintenance, Parking
$331.70 Monthly
Maintenance, Water, Insurance, Common Area Maintenance, Parking
$331.70 MonthlyBoasting a blend of modern updates and timeless charm, this beautifully maintained, move-in ready 3-bed, 2-bath condo townhome combines style, comfort, and convenience. Nestled in a desirable and conveniently located complex of 169 homes, this unit's features and layout truly sets it apart from the rest, making it the perfect place to call home! From the moment you step in from your ground-level access, you are greeted with evidence of pride of ownership. The updated open concept kitchen and dining offers a view to the living room on the main level with its soaring 12 ft+ ceiling and wall of windows, bringing brightness and views of the ravine into all of your primary living spaces. Enjoy low maintenance fees in this pet-friendly home with fenced in back yard and easy access to local parks and trails. Step directly into your private backyard oasis from the walkout basement, perfect for entertaining or relaxing. No home at the back of the unit allows privacy and serenity with the view of the trail and ravine. There is unparalleled convenience with steps to transit, shopping, dining, grocery, excellent schools and community centers and easy access to nearby parks and trails for outdoor enthusiasts. **** EXTRAS **** Please see attached features sheet for full details. Kitchen w/ white shaker cabinets (soft close hardware), s/s appliances (fridge/stove/dw/microwave). Bonus room in the basement offers flexible space for home office, gym or playroom, etc. (id:24801)
Property Details
| MLS® Number | W11937887 |
| Property Type | Single Family |
| Community Name | Cooksville |
| Community Features | Pet Restrictions |
| Parking Space Total | 2 |
Building
| Bathroom Total | 2 |
| Bedrooms Above Ground | 3 |
| Bedrooms Total | 3 |
| Appliances | Dishwasher, Dryer, Microwave, Refrigerator, Stove, Window Coverings |
| Basement Development | Finished |
| Basement Type | N/a (finished) |
| Cooling Type | Central Air Conditioning |
| Exterior Finish | Aluminum Siding, Brick |
| Flooring Type | Tile, Hardwood, Carpeted |
| Half Bath Total | 1 |
| Heating Fuel | Natural Gas |
| Heating Type | Forced Air |
| Stories Total | 3 |
| Size Interior | 1,200 - 1,399 Ft2 |
| Type | Row / Townhouse |
Parking
| Garage |
Land
| Acreage | No |
Rooms
| Level | Type | Length | Width | Dimensions |
|---|---|---|---|---|
| Second Level | Dining Room | 11.3 m | 10.5 m | 11.3 m x 10.5 m |
| Second Level | Kitchen | 11.3 m | 8.6 m | 11.3 m x 8.6 m |
| Third Level | Primary Bedroom | 15.8 m | 11.1 m | 15.8 m x 11.1 m |
| Third Level | Bedroom 2 | 11.4 m | 8.8 m | 11.4 m x 8.8 m |
| Third Level | Bedroom 3 | 10.6 m | 8.8 m | 10.6 m x 8.8 m |
| Lower Level | Recreational, Games Room | 18 m | 11.1 m | 18 m x 11.1 m |
| Main Level | Living Room | 18 m | 14.5 m | 18 m x 14.5 m |
| Ground Level | Foyer | 12 m | 7.4 m | 12 m x 7.4 m |
https://www.realtor.ca/real-estate/27835759/76-3175-kirwin-avenue-mississauga-cooksville-cooksville
Contact Us
Contact us for more information
Kevin Thomas Larose
Salesperson
www.laroseteam.com
103 Lakeshore Road East
Mississauga, Ontario L5G 1E2
(905) 278-7355
(905) 278-7356
www.laroseteam.com
Channing Prater
Salesperson
103 Lakeshore Road East
Mississauga, Ontario L5G 1E2
(905) 278-7355
(905) 278-7356
www.laroseteam.com


























