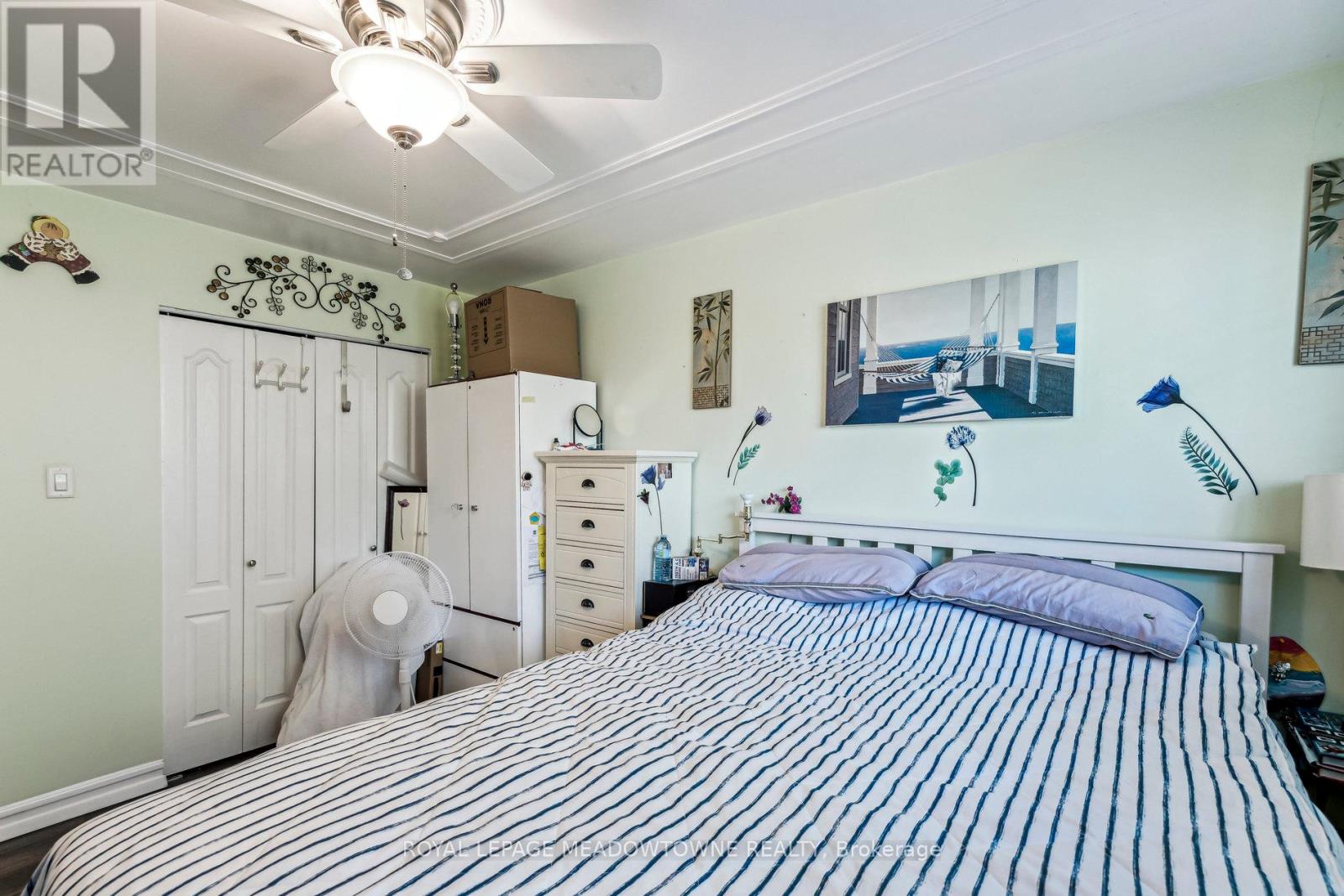76 - 100 Quigley Road E Hamilton, Ontario L8K 6J1
$555,000Maintenance, Water, Common Area Maintenance, Insurance
$389 Monthly
Maintenance, Water, Common Area Maintenance, Insurance
$389 MonthlyWelcome to Shamrock Gardens in this sought after neighbourhood. This lovely spacious bright 3 bedroom condo townhouse backs onto a green ravine providing a peaceful and private outdoor retreat. Fully finished basement is perfect for a play area or a teens man cave providing additional privacy and comfort. Main floor powder room. Carpet free. Ample visitor parking. This home is designed to accommodate your family needs. Quiet location. Closet to Redhill Valley Parkway and providing easy access to amenities and major routes. R.S.A (id:24801)
Open House
This property has open houses!
2:00 pm
Ends at:4:00 pm
Property Details
| MLS® Number | X9389410 |
| Property Type | Single Family |
| Community Name | Vincent |
| AmenitiesNearBy | Hospital, Park, Public Transit |
| CommunityFeatures | Pet Restrictions |
| Features | Ravine, Conservation/green Belt |
| ParkingSpaceTotal | 2 |
Building
| BathroomTotal | 2 |
| BedroomsAboveGround | 3 |
| BedroomsTotal | 3 |
| Amenities | Visitor Parking |
| Appliances | Blinds, Dishwasher, Dryer, Microwave, Refrigerator, Stove, Washer, Window Coverings |
| BasementDevelopment | Finished |
| BasementType | N/a (finished) |
| CoolingType | Central Air Conditioning |
| ExteriorFinish | Brick, Vinyl Siding |
| FlooringType | Porcelain Tile, Laminate, Tile |
| HalfBathTotal | 1 |
| HeatingFuel | Natural Gas |
| HeatingType | Forced Air |
| StoriesTotal | 2 |
| SizeInterior | 999.992 - 1198.9898 Sqft |
| Type | Row / Townhouse |
Parking
| Attached Garage |
Land
| Acreage | No |
| LandAmenities | Hospital, Park, Public Transit |
Rooms
| Level | Type | Length | Width | Dimensions |
|---|---|---|---|---|
| Second Level | Primary Bedroom | 3.91 m | 3.1 m | 3.91 m x 3.1 m |
| Second Level | Bedroom 2 | 3.91 m | 2.41 m | 3.91 m x 2.41 m |
| Second Level | Bedroom 3 | 3.2 m | 2.97 m | 3.2 m x 2.97 m |
| Second Level | Bathroom | 3.2 m | 2.54 m | 3.2 m x 2.54 m |
| Lower Level | Recreational, Games Room | 3.91 m | 3.15 m | 3.91 m x 3.15 m |
| Lower Level | Laundry Room | 3.66 m | 2.08 m | 3.66 m x 2.08 m |
| Main Level | Kitchen | 3.84 m | 3 m | 3.84 m x 3 m |
| Main Level | Living Room | 4.67 m | 3.2 m | 4.67 m x 3.2 m |
| Main Level | Dining Room | 2.46 m | 2.29 m | 2.46 m x 2.29 m |
https://www.realtor.ca/real-estate/27522769/76-100-quigley-road-e-hamilton-vincent-vincent
Interested?
Contact us for more information
Ruth Oehrlein
Salesperson
324 Guelph Street Suite 12
Georgetown, Ontario L7G 4B5

































