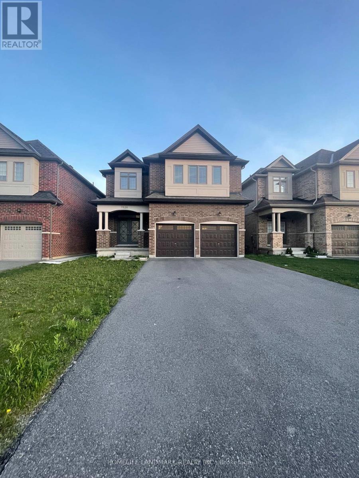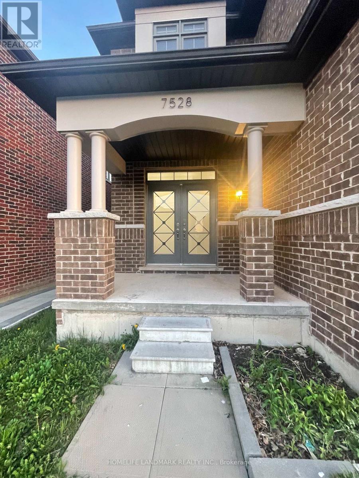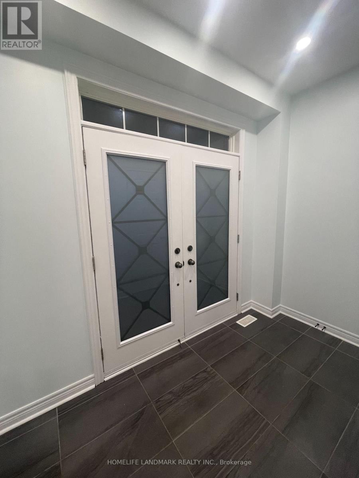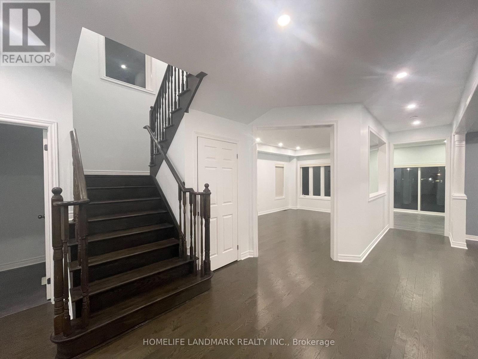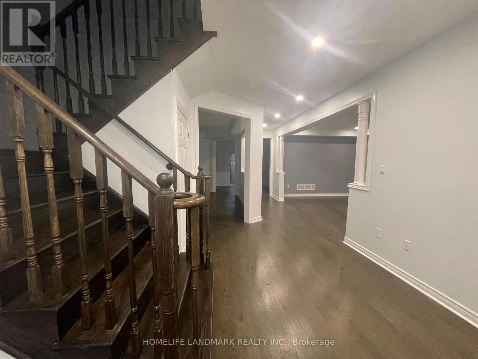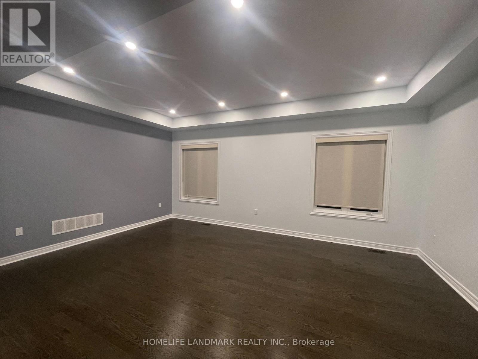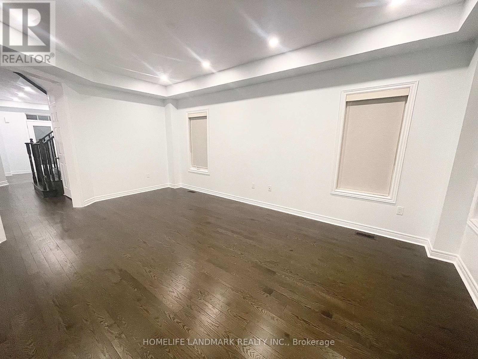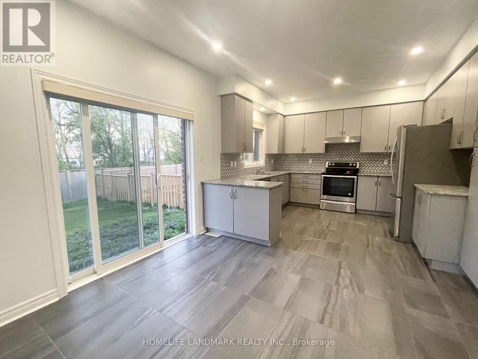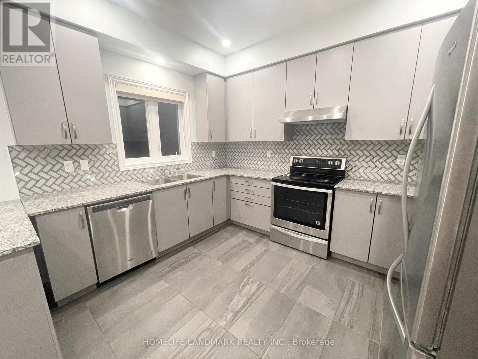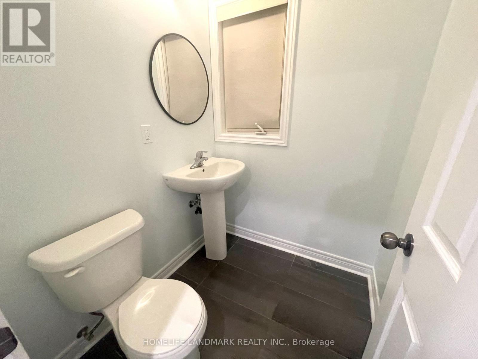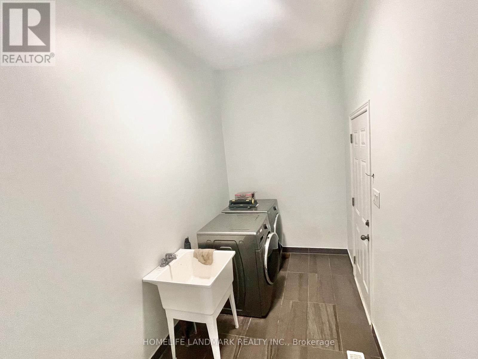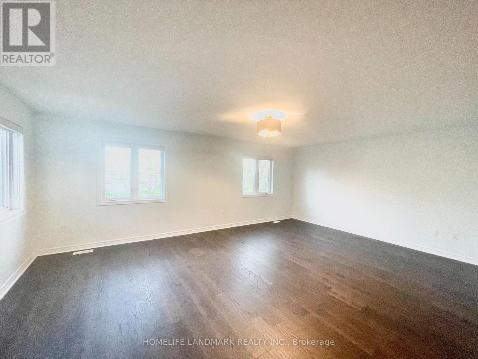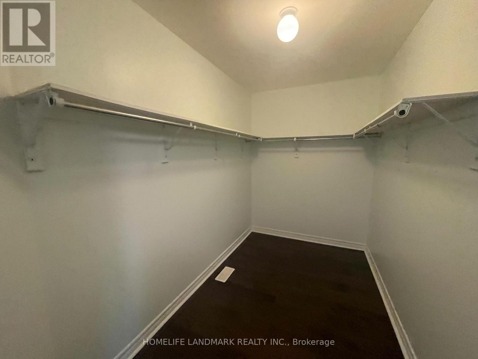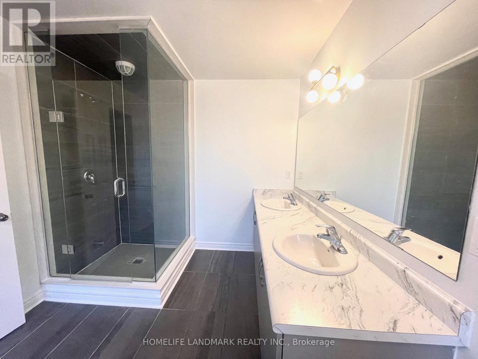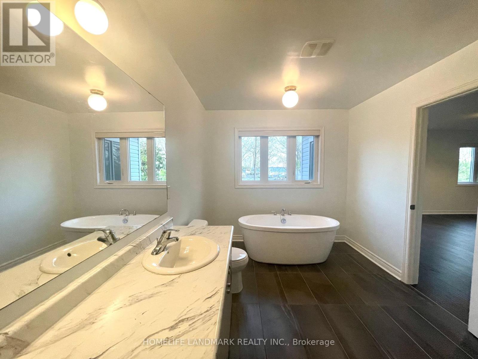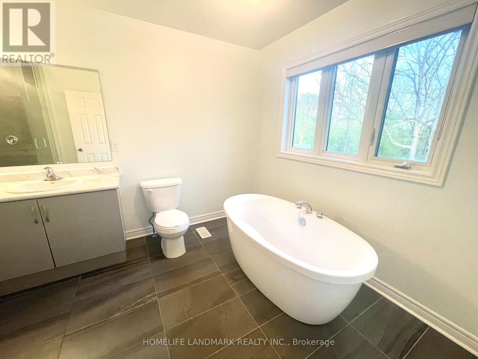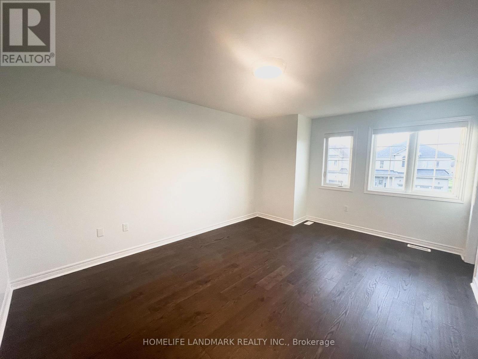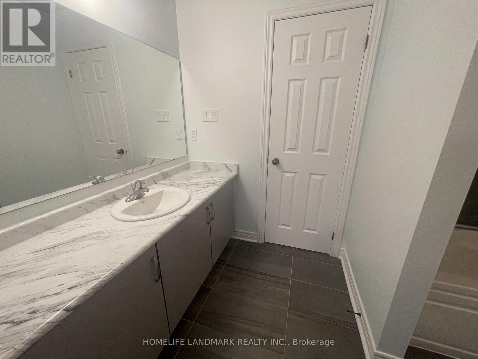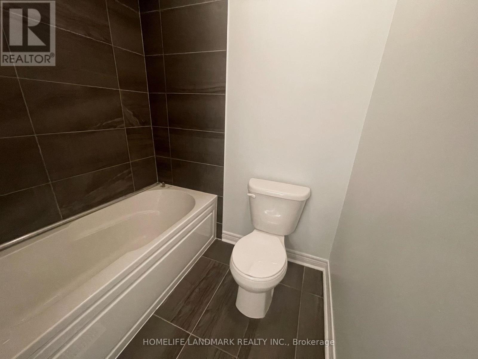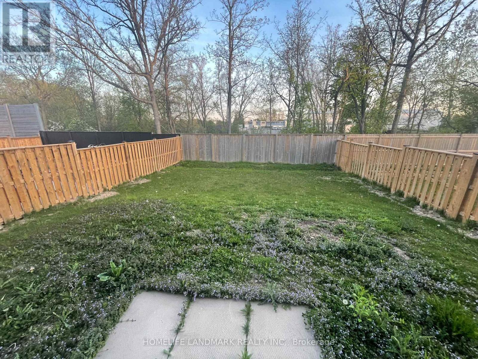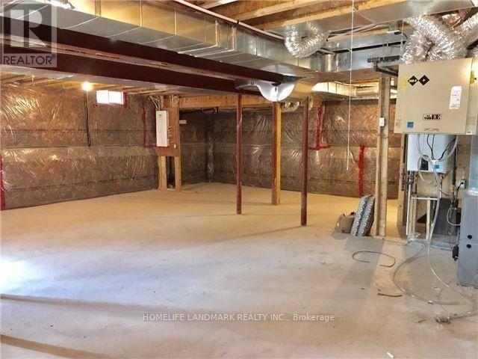7528 Marpin Court Niagara Falls, Ontario L2H 0P3
4 Bedroom
4 Bathroom
2,500 - 3,000 ft2
Central Air Conditioning
Forced Air
$3,000 Monthly
Upgraded 4 Bedrooms 4 Washrooms. Double Car Garage With Plenty Of More Parking Spaces. Large Backyard To Play With. Perfect For A Family. Bright & Spacious. 2912 Sq Ft. Pot Lights Through Out. Window Coverings Through Out. Minutes From Costco, Lowes, Cineplex, Walmart, Community Center & Parks. Short Drive To The Falls, Casino, & Niagara's New Future Hospital. House will be repainted after current tenants move out. (id:24801)
Property Details
| MLS® Number | X12479112 |
| Property Type | Single Family |
| Community Name | 218 - West Wood |
| Amenities Near By | Public Transit |
| Equipment Type | Water Heater, Water Heater - Tankless |
| Features | Cul-de-sac, Carpet Free |
| Parking Space Total | 6 |
| Rental Equipment Type | Water Heater, Water Heater - Tankless |
Building
| Bathroom Total | 4 |
| Bedrooms Above Ground | 4 |
| Bedrooms Total | 4 |
| Age | 6 To 15 Years |
| Basement Development | Unfinished |
| Basement Type | Full (unfinished) |
| Construction Style Attachment | Detached |
| Cooling Type | Central Air Conditioning |
| Exterior Finish | Brick |
| Flooring Type | Hardwood, Ceramic |
| Foundation Type | Brick |
| Half Bath Total | 1 |
| Heating Fuel | Natural Gas |
| Heating Type | Forced Air |
| Stories Total | 2 |
| Size Interior | 2,500 - 3,000 Ft2 |
| Type | House |
| Utility Water | Municipal Water |
Parking
| Attached Garage | |
| Garage |
Land
| Acreage | No |
| Land Amenities | Public Transit |
| Sewer | Sanitary Sewer |
| Size Depth | 145 Ft ,1 In |
| Size Frontage | 39 Ft ,4 In |
| Size Irregular | 39.4 X 145.1 Ft |
| Size Total Text | 39.4 X 145.1 Ft |
Rooms
| Level | Type | Length | Width | Dimensions |
|---|---|---|---|---|
| Second Level | Primary Bedroom | 6.46 m | 4.57 m | 6.46 m x 4.57 m |
| Second Level | Bedroom 2 | 4.6 m | 3.78 m | 4.6 m x 3.78 m |
| Second Level | Bedroom 3 | 4.3 m | 3.4 m | 4.3 m x 3.4 m |
| Second Level | Bedroom 4 | 3.5 m | 3.23 m | 3.5 m x 3.23 m |
| Main Level | Kitchen | 3.66 m | 2.92 m | 3.66 m x 2.92 m |
| Main Level | Living Room | 4.57 m | 3.66 m | 4.57 m x 3.66 m |
| Main Level | Dining Room | 4.75 m | 3.84 m | 4.75 m x 3.84 m |
| Main Level | Laundry Room | 4.57 m | 1.83 m | 4.57 m x 1.83 m |
https://www.realtor.ca/real-estate/29026134/7528-marpin-court-niagara-falls-west-wood-218-west-wood
Contact Us
Contact us for more information
Jin Jiang
Broker
www.condocondocondo.ca/
Homelife Landmark Realty Inc.
7240 Woodbine Ave Unit 103
Markham, Ontario L3R 1A4
7240 Woodbine Ave Unit 103
Markham, Ontario L3R 1A4
(905) 305-1600
(905) 305-1609
www.homelifelandmark.com/


