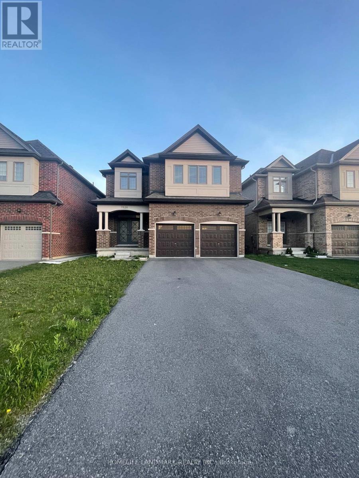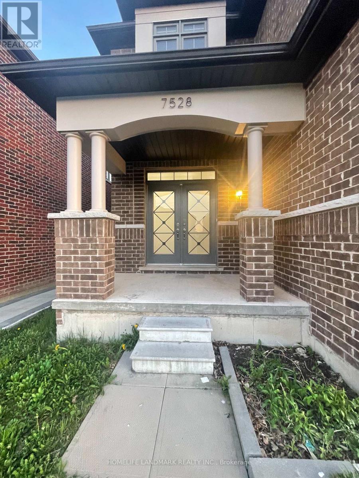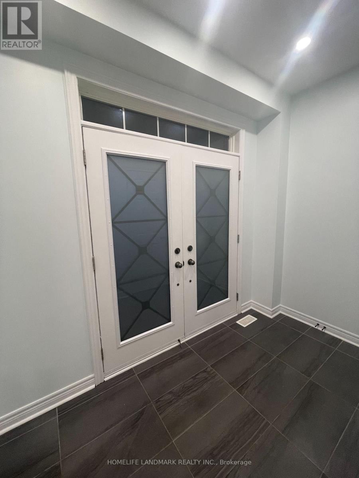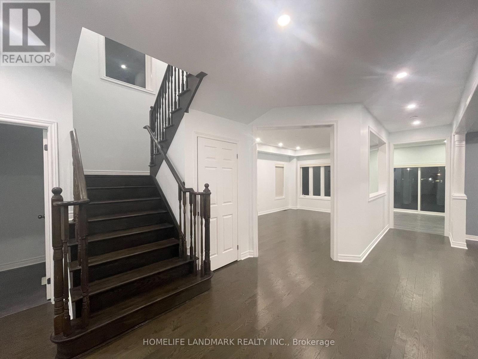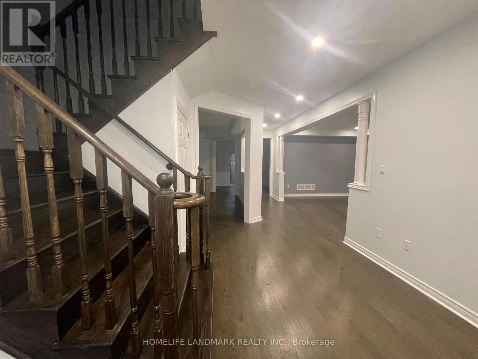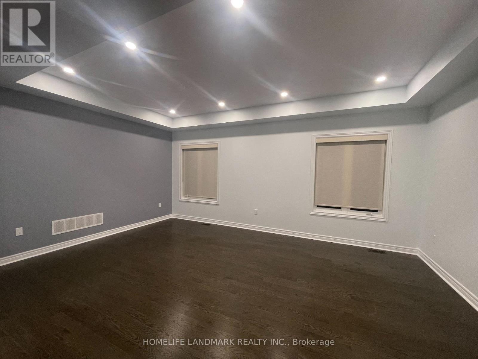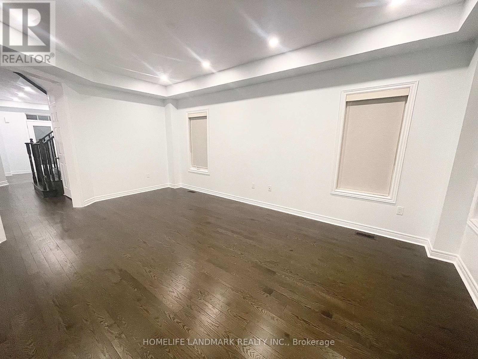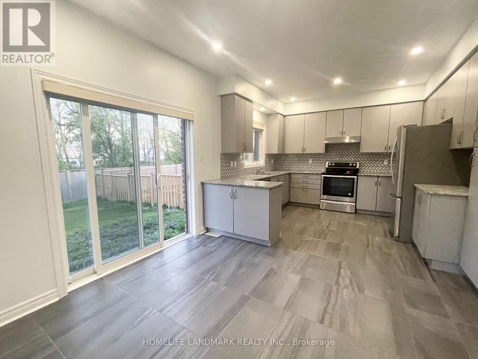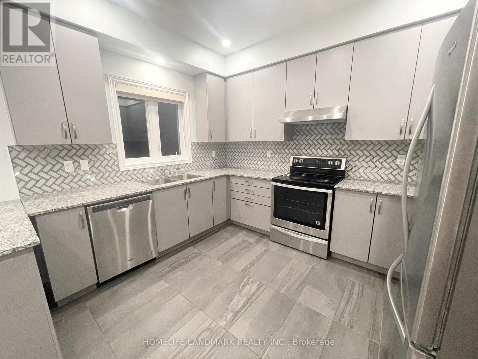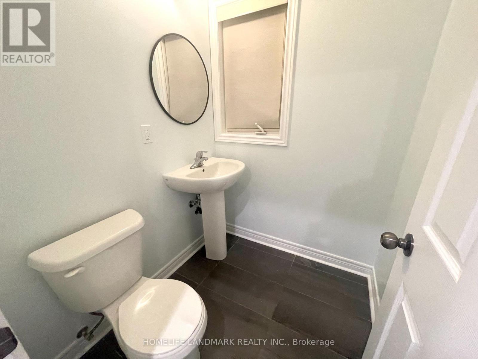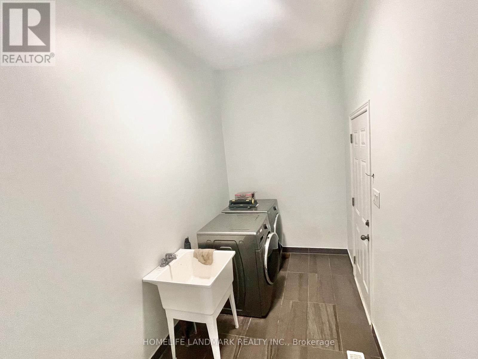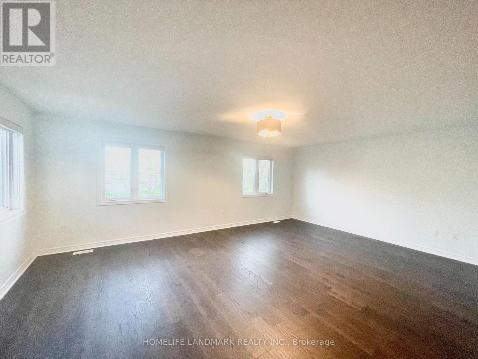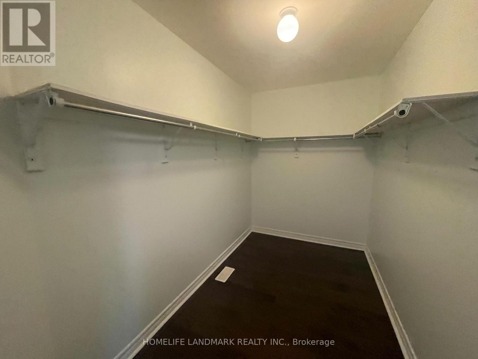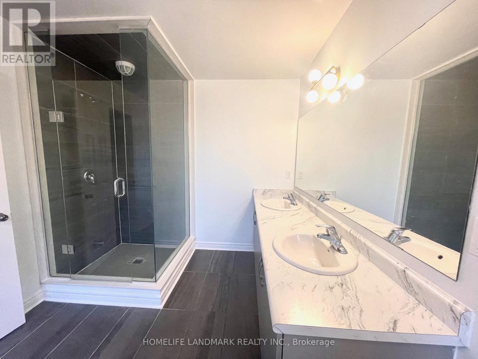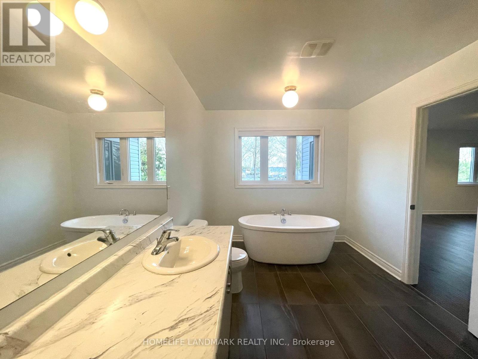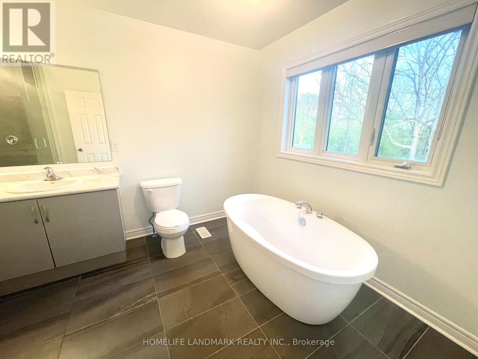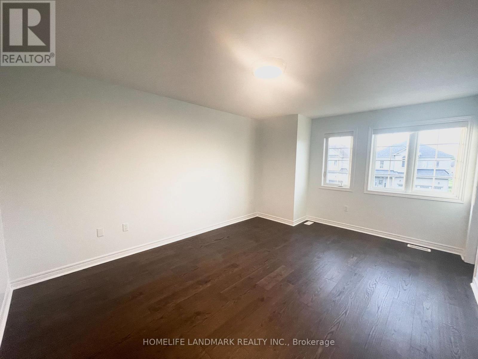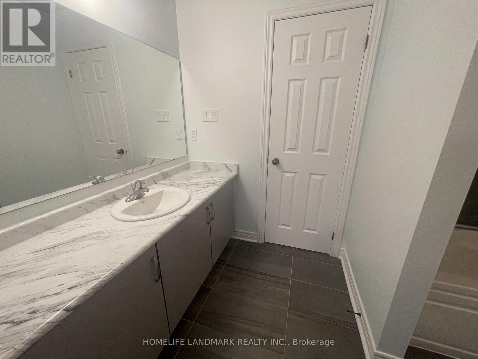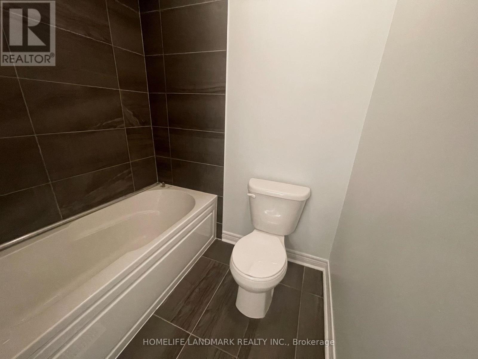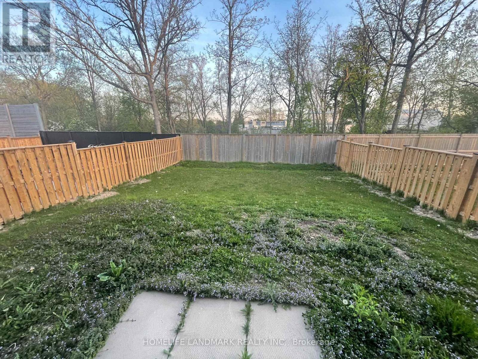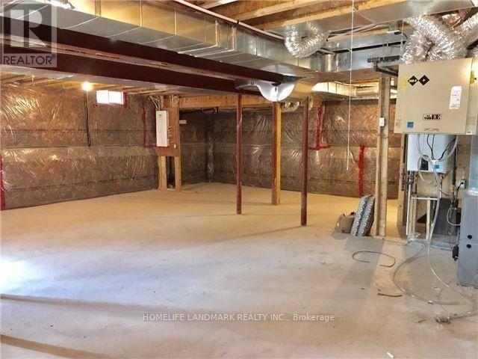7528 Marpin Court Niagara Falls, Ontario L2H 0P3
4 Bedroom
4 Bathroom
2,500 - 3,000 ft2
Central Air Conditioning
Forced Air
$3,300 Monthly
Upgraded 4 Bedrooms 4 Washrooms. Double Car Garage With Plenty Of More Parking Spaces. Large Backyard To Play With. Perfect For A Family. Bright & Spacious. 2912 Sq Ft. Pot Lights Through Out. Window Coverings Through Out. Minutes From Costco, Lowes, Cineplex, Walmart, Community Center & Parks. Short Drive To The Falls, Casino, & Niagara's New Future Hospital. House will be repainted after current tenants move out. (id:24801)
Property Details
| MLS® Number | X12479112 |
| Property Type | Single Family |
| Community Name | 218 - West Wood |
| Amenities Near By | Public Transit |
| Equipment Type | Water Heater, Water Heater - Tankless |
| Features | Cul-de-sac, Carpet Free |
| Parking Space Total | 6 |
| Rental Equipment Type | Water Heater, Water Heater - Tankless |
Building
| Bathroom Total | 4 |
| Bedrooms Above Ground | 4 |
| Bedrooms Total | 4 |
| Age | 6 To 15 Years |
| Basement Development | Unfinished |
| Basement Type | Full, N/a (unfinished) |
| Construction Style Attachment | Detached |
| Cooling Type | Central Air Conditioning |
| Exterior Finish | Brick |
| Flooring Type | Hardwood, Ceramic |
| Foundation Type | Brick |
| Half Bath Total | 1 |
| Heating Fuel | Natural Gas |
| Heating Type | Forced Air |
| Stories Total | 2 |
| Size Interior | 2,500 - 3,000 Ft2 |
| Type | House |
| Utility Water | Municipal Water |
Parking
| Attached Garage | |
| Garage |
Land
| Acreage | No |
| Land Amenities | Public Transit |
| Sewer | Sanitary Sewer |
| Size Depth | 145 Ft ,1 In |
| Size Frontage | 39 Ft ,4 In |
| Size Irregular | 39.4 X 145.1 Ft |
| Size Total Text | 39.4 X 145.1 Ft |
Rooms
| Level | Type | Length | Width | Dimensions |
|---|---|---|---|---|
| Second Level | Primary Bedroom | 6.46 m | 4.57 m | 6.46 m x 4.57 m |
| Second Level | Bedroom 2 | 4.6 m | 3.78 m | 4.6 m x 3.78 m |
| Second Level | Bedroom 3 | 4.3 m | 3.4 m | 4.3 m x 3.4 m |
| Second Level | Bedroom 4 | 3.5 m | 3.23 m | 3.5 m x 3.23 m |
| Main Level | Kitchen | 3.66 m | 2.92 m | 3.66 m x 2.92 m |
| Main Level | Living Room | 4.57 m | 3.66 m | 4.57 m x 3.66 m |
| Main Level | Dining Room | 4.75 m | 3.84 m | 4.75 m x 3.84 m |
| Main Level | Laundry Room | 4.57 m | 1.83 m | 4.57 m x 1.83 m |
https://www.realtor.ca/real-estate/29026134/7528-marpin-court-niagara-falls-west-wood-218-west-wood
Contact Us
Contact us for more information
Jin Jiang
Broker
www.condocondocondo.ca
Homelife Landmark Realty Inc.
7240 Woodbine Ave Unit 103
Markham, Ontario L3R 1A4
7240 Woodbine Ave Unit 103
Markham, Ontario L3R 1A4
(905) 305-1600
(905) 305-1609
www.homelifelandmark.com/


