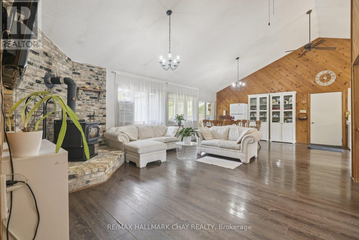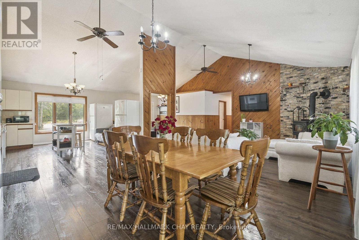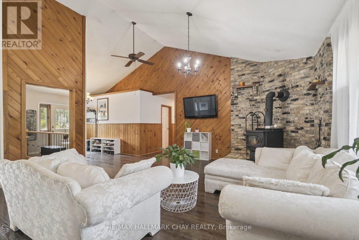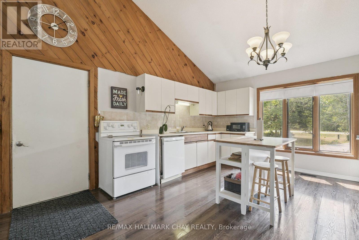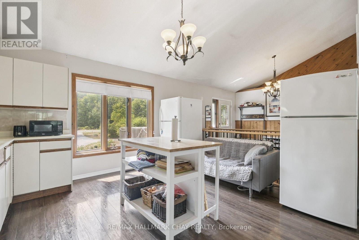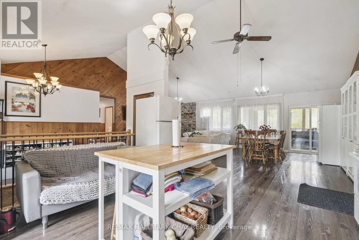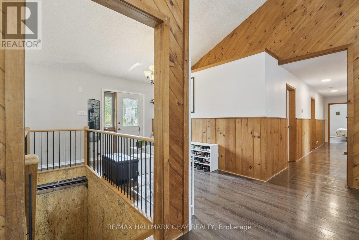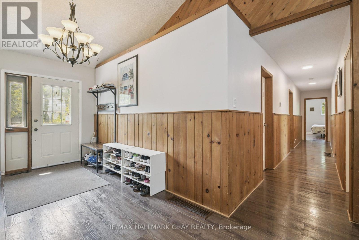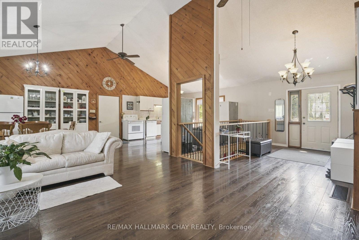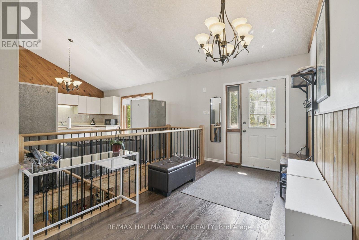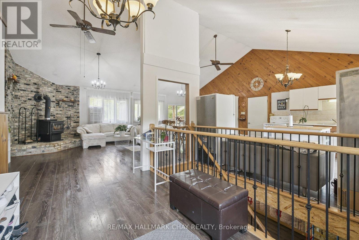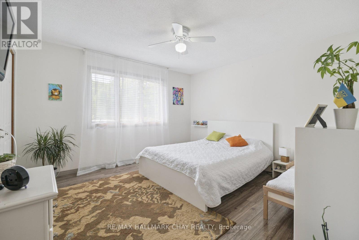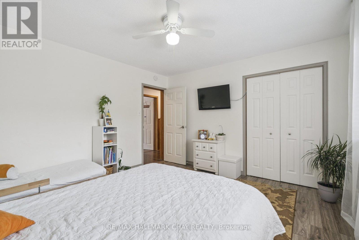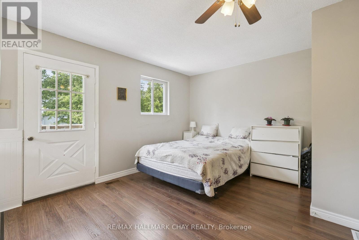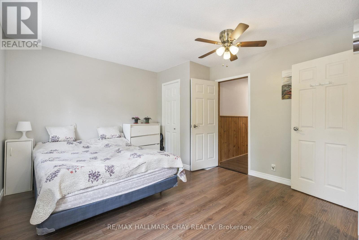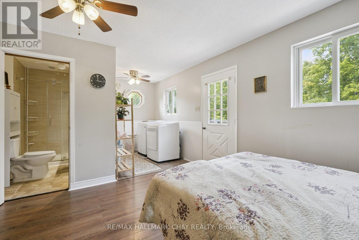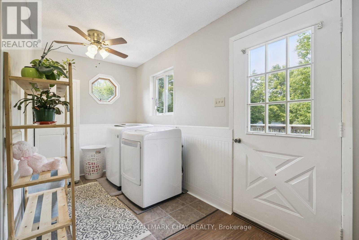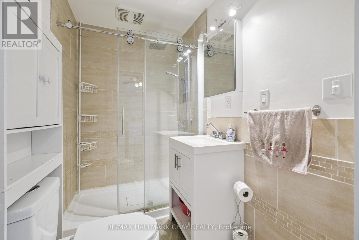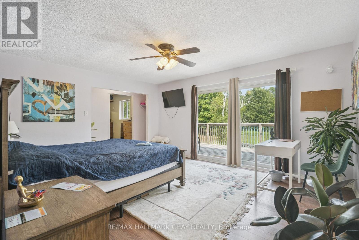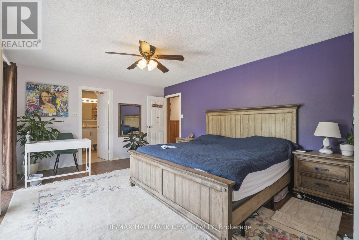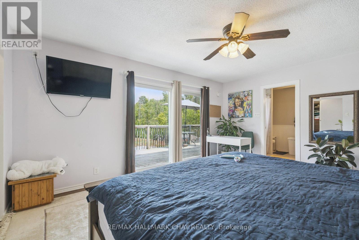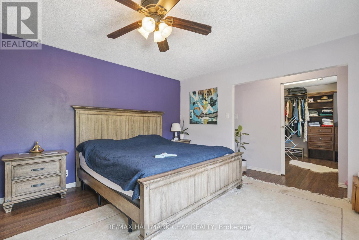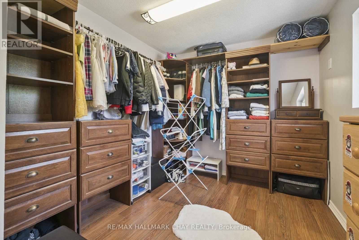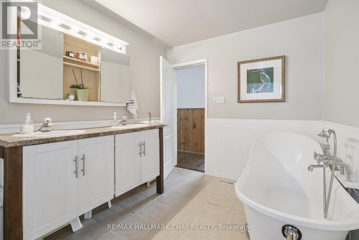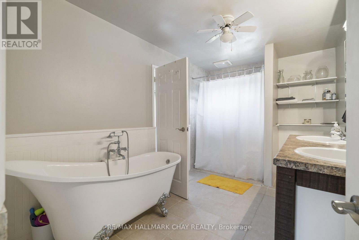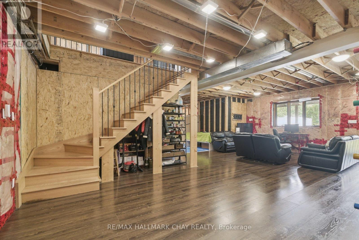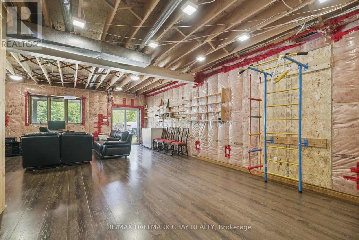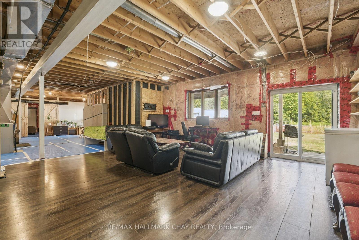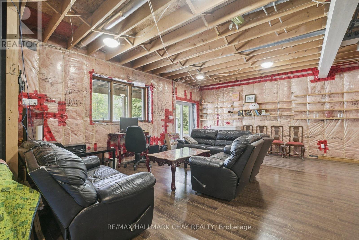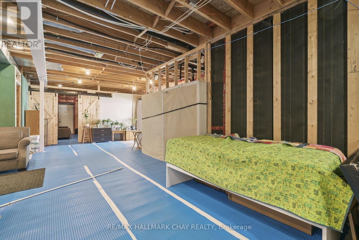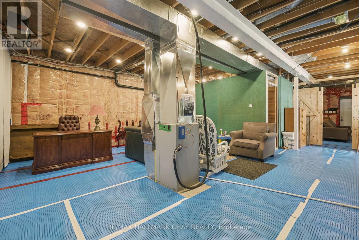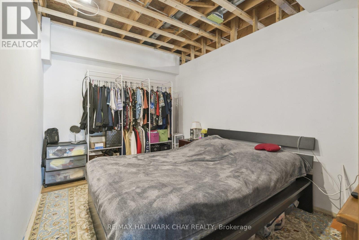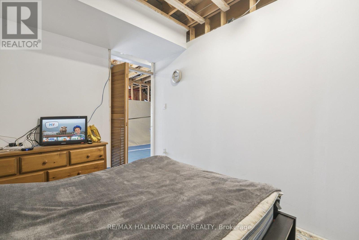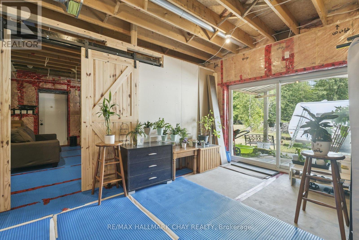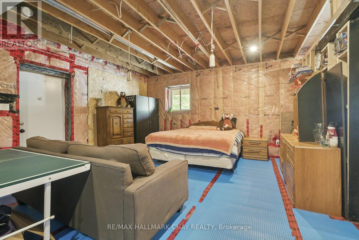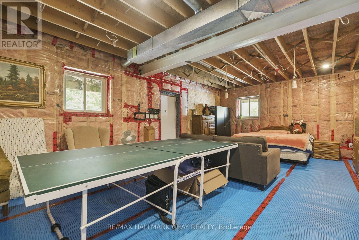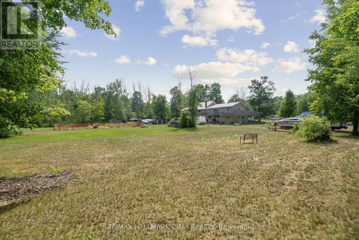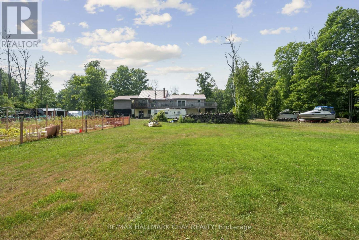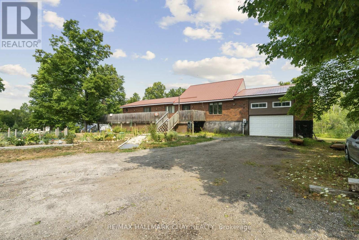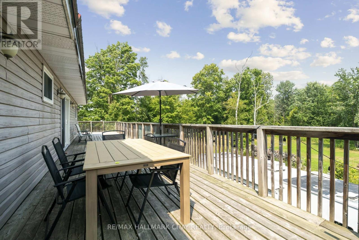7521 County Road 10 Essa, Ontario L0M 1B1
$999,000
Charming 1.84-Acre Bungalow With Multi-Family Potential!Set On A 200 400 Ft Lot In Peaceful Essa Township, This Home Offers Privacy And ConvenienceMinutes To Schools, Hospital, Shopping, Golf And The Nottawasaga River Trail. Metal Roof, Extra-Wide Drive And An Oversized 2-Car Garage With Loft/Lift Potential. A Wrap-Around Deck And Mature Trees Create A Cottage-Like Setting. The Open-Concept Main Floor Showcases Vaulted Ceilings, Wood Accents, Laminate Floors, A Wood Fireplace, Bright Kitchen With Eat-In Area, And Enclosed Porch Walkout. The Primary Suite Features A Walk-In Closet, 5-Pc Semi-Ensuite And Private Deck Walkout; Three Additional Bedrooms (One With Laundry & Walkout) Complete The Level. The Partially Finished Basement Boasts ~10 Ft Ceilings, Three Separate Entrances And Garage Access Ideal For In-Law Or Income Suite. Essa Zoning Supports Up To Two Additional Residential Units (ARUs), Subject To Approvals. A Rare Blend Of Rural Tranquility And Nearby Amenities Perfect For Multi-Generational Living Or Investment. (id:24801)
Property Details
| MLS® Number | N12445223 |
| Property Type | Single Family |
| Community Name | Angus |
| Community Features | School Bus |
| Features | Wooded Area, Carpet Free, Sump Pump |
| Parking Space Total | 17 |
Building
| Bathroom Total | 2 |
| Bedrooms Above Ground | 4 |
| Bedrooms Total | 4 |
| Age | 31 To 50 Years |
| Appliances | Dishwasher, Dryer, Garage Door Opener, Stove, Washer, Window Coverings, Refrigerator |
| Architectural Style | Bungalow |
| Basement Development | Partially Finished |
| Basement Features | Separate Entrance |
| Basement Type | N/a (partially Finished) |
| Construction Style Attachment | Detached |
| Exterior Finish | Brick, Vinyl Siding |
| Fireplace Present | Yes |
| Flooring Type | Laminate |
| Foundation Type | Concrete |
| Heating Fuel | Electric |
| Heating Type | Forced Air |
| Stories Total | 1 |
| Size Interior | 2,000 - 2,500 Ft2 |
| Type | House |
| Utility Water | Drilled Well |
Parking
| Attached Garage | |
| Garage |
Land
| Acreage | No |
| Sewer | Septic System |
| Size Depth | 400 Ft |
| Size Frontage | 200 Ft |
| Size Irregular | 200 X 400 Ft ; 1.84 Acres |
| Size Total Text | 200 X 400 Ft ; 1.84 Acres|1/2 - 1.99 Acres |
| Zoning Description | Ru |
Rooms
| Level | Type | Length | Width | Dimensions |
|---|---|---|---|---|
| Main Level | Kitchen | 3.56 m | 3.81 m | 3.56 m x 3.81 m |
| Main Level | Living Room | 5.49 m | 4.29 m | 5.49 m x 4.29 m |
| Main Level | Office | 2.95 m | 3.73 m | 2.95 m x 3.73 m |
| Main Level | Laundry Room | 1.96 m | 2.51 m | 1.96 m x 2.51 m |
| Main Level | Primary Bedroom | 4.83 m | 3.91 m | 4.83 m x 3.91 m |
| Main Level | Bedroom 2 | 3.15 m | 3.71 m | 3.15 m x 3.71 m |
| Main Level | Bedroom 3 | 4.01 m | 3.63 m | 4.01 m x 3.63 m |
| Main Level | Bedroom 4 | 2.95 m | 3.73 m | 2.95 m x 3.73 m |
| Main Level | Bathroom | 2 m | 3 m | 2 m x 3 m |
Utilities
| Electricity | Available |
https://www.realtor.ca/real-estate/28952577/7521-county-road-10-essa-angus-angus
Contact Us
Contact us for more information
Leo Falkovsky
Salesperson
218 Bayfield St, 100078 & 100431
Barrie, Ontario L4M 3B6
(705) 722-7100
(705) 722-5246
www.remaxchay.com/


