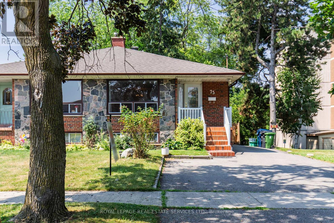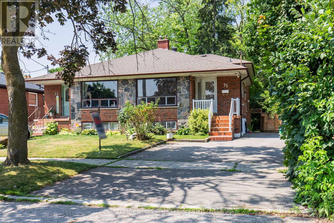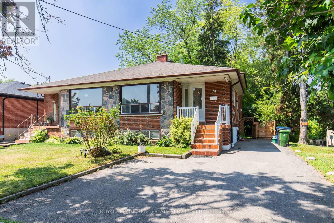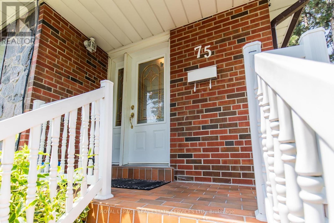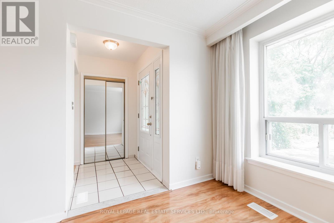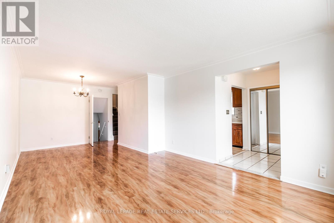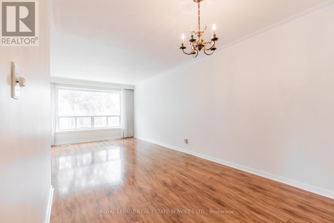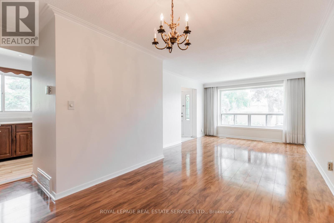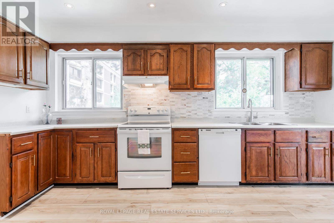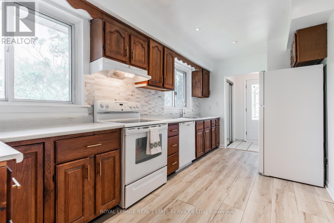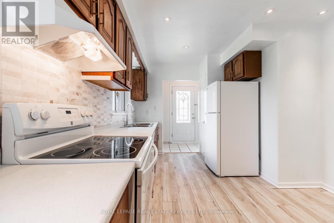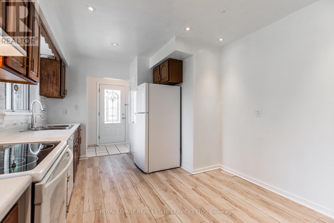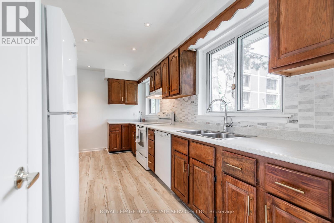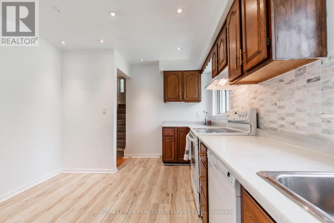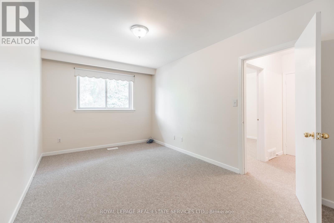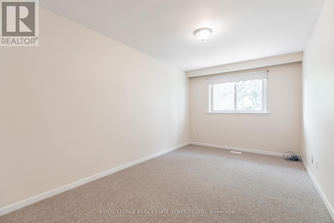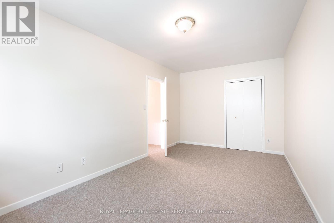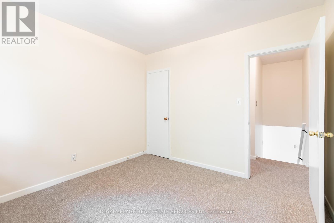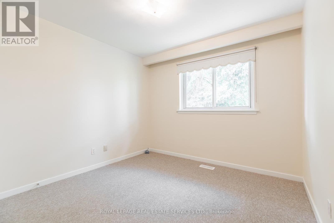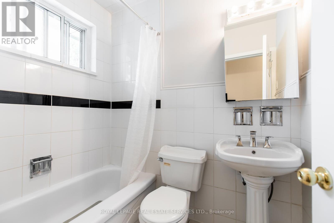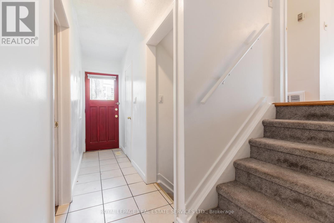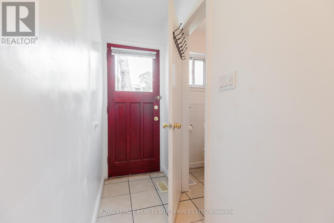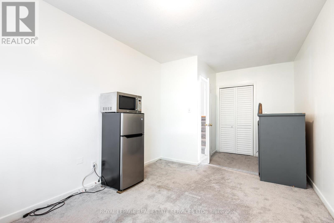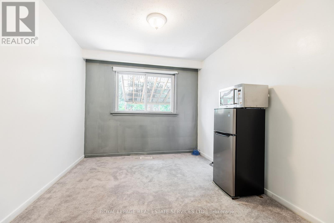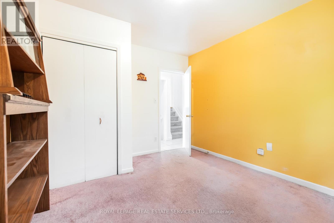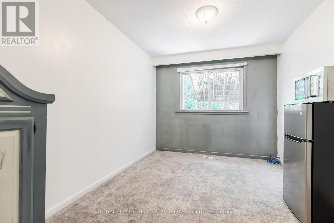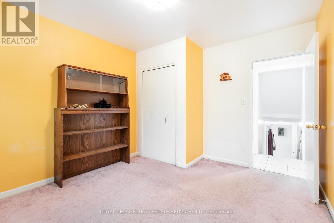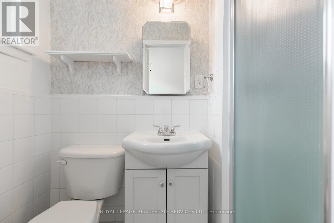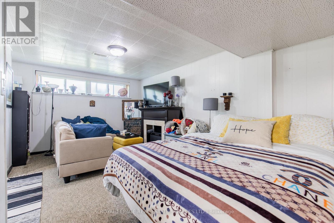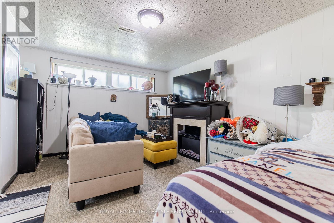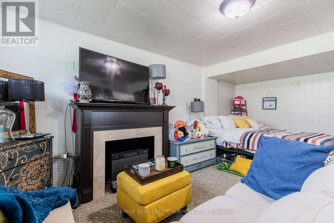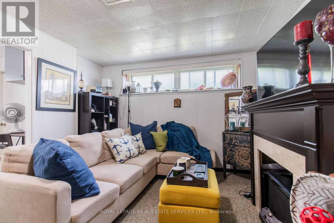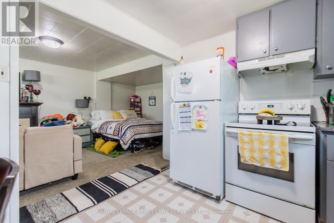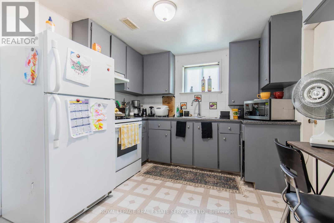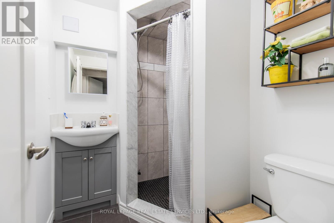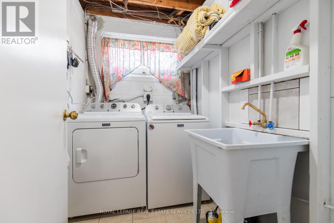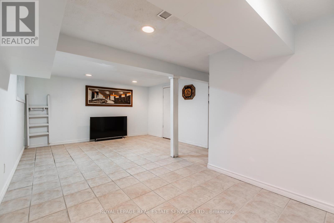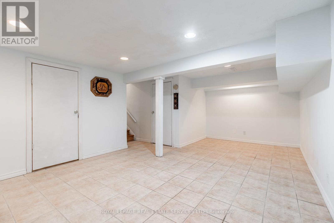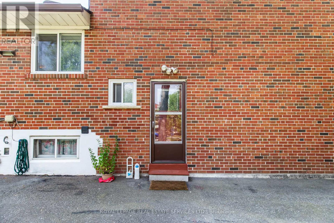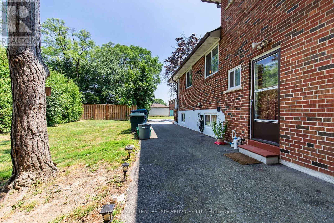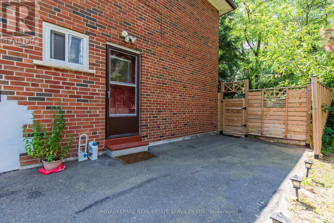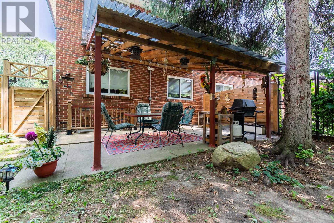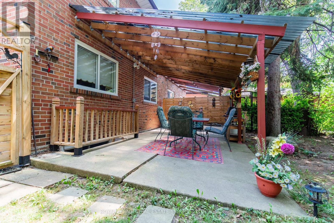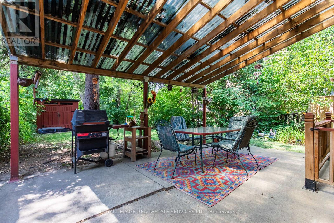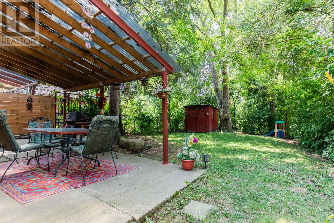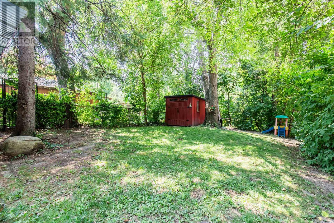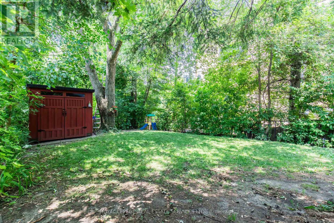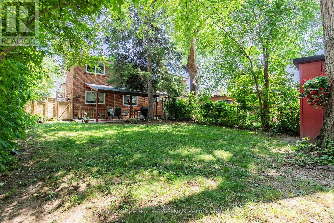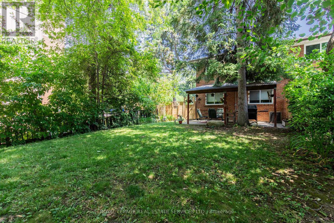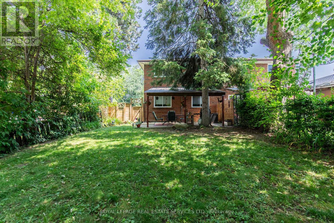75 Upwood Avenue Toronto, Ontario M6L 3A4
$949,999
Huge potential in this affordable four bedroom semi-detached home! With an accessory in law suite and central location, this property is a great for growing families or investors. Last home on a quiet cul-de-sac adjacent to a ravine and peaceful retirement residence. Private driveway with parking for 3 cars. Flexible floor plan includes four bedrooms for the upstairs unit as well as a lower in law suite with a secondary entrance. Can easily be converted to different floor plans as a rental property. Large back yard with mature trees and a covered patio. Very close to highways 401/400, shopping, transit, schools and many more amenities. (id:24801)
Property Details
| MLS® Number | W12294160 |
| Property Type | Single Family |
| Community Name | Rustic |
| Equipment Type | Water Heater |
| Features | In-law Suite |
| Parking Space Total | 2 |
| Rental Equipment Type | Water Heater |
Building
| Bathroom Total | 3 |
| Bedrooms Above Ground | 4 |
| Bedrooms Below Ground | 1 |
| Bedrooms Total | 5 |
| Age | 51 To 99 Years |
| Appliances | Dishwasher, Dryer, Two Stoves, Washer, Two Refrigerators |
| Basement Type | Full |
| Construction Style Attachment | Semi-detached |
| Construction Style Split Level | Backsplit |
| Cooling Type | Central Air Conditioning |
| Exterior Finish | Brick |
| Foundation Type | Block |
| Heating Fuel | Natural Gas |
| Heating Type | Forced Air |
| Size Interior | 1,100 - 1,500 Ft2 |
| Type | House |
| Utility Water | Municipal Water |
Parking
| No Garage |
Land
| Acreage | No |
| Sewer | Sanitary Sewer |
| Size Depth | 125 Ft |
| Size Frontage | 29 Ft ,10 In |
| Size Irregular | 29.9 X 125 Ft |
| Size Total Text | 29.9 X 125 Ft |
Rooms
| Level | Type | Length | Width | Dimensions |
|---|---|---|---|---|
| Basement | Kitchen | 2.87 m | 2.71 m | 2.87 m x 2.71 m |
| Basement | Bedroom | 3.06 m | 4.02 m | 3.06 m x 4.02 m |
| Basement | Family Room | 6.02 m | 3.95 m | 6.02 m x 3.95 m |
| Lower Level | Bedroom 3 | 2.86 m | 5.05 m | 2.86 m x 5.05 m |
| Lower Level | Bedroom 4 | 3.5 m | 3.38 m | 3.5 m x 3.38 m |
| Main Level | Kitchen | 4.92 m | 3.18 m | 4.92 m x 3.18 m |
| Main Level | Living Room | 7.31 m | 3.61 m | 7.31 m x 3.61 m |
| Upper Level | Primary Bedroom | 5.05 m | 2.96 m | 5.05 m x 2.96 m |
| Upper Level | Bedroom 2 | 3.18 m | 3.08 m | 3.18 m x 3.08 m |
https://www.realtor.ca/real-estate/28625468/75-upwood-avenue-toronto-rustic-rustic
Contact Us
Contact us for more information
Sam Tomarchio
Salesperson
(416) 903-0160
sam@samtomarchio.ca/
231 Oak Park #400b
Oakville, Ontario L6H 7S8
(905) 257-3633
(905) 257-3550
231oakpark.royallepage.ca/


