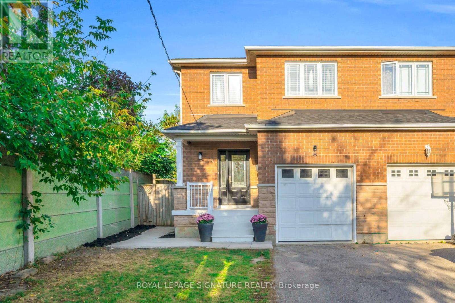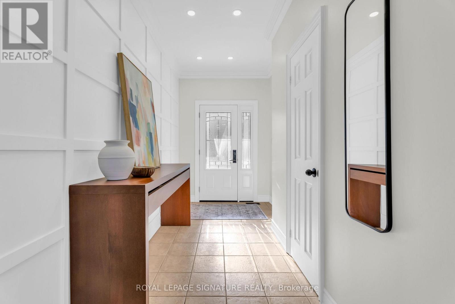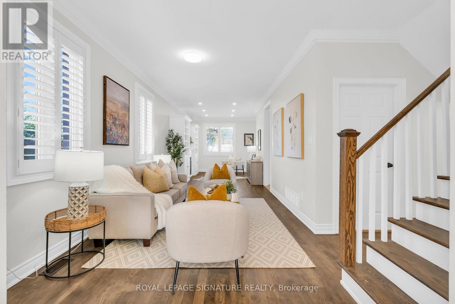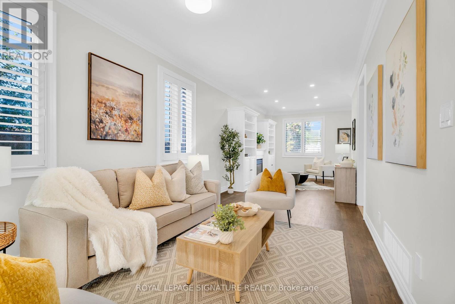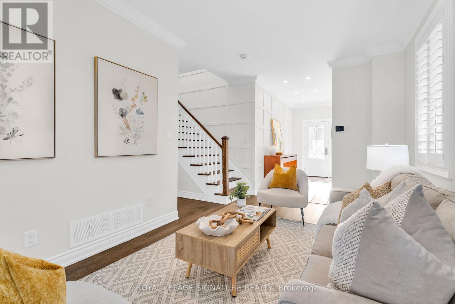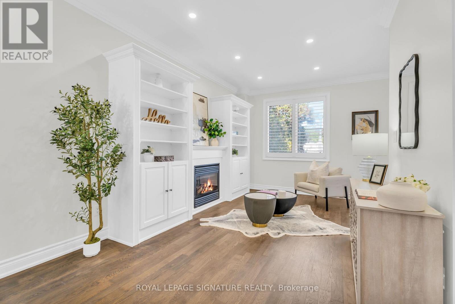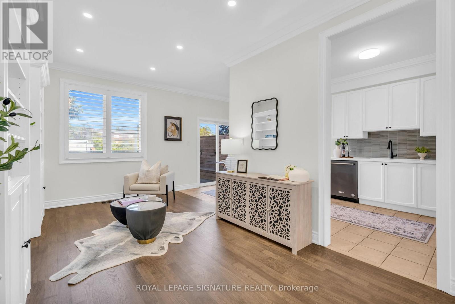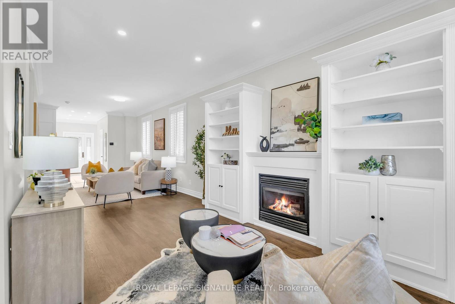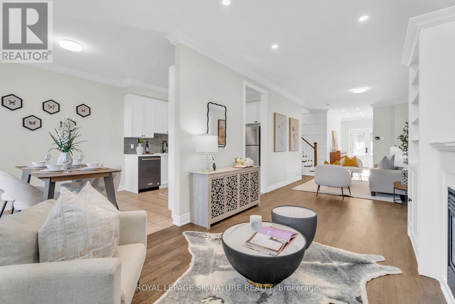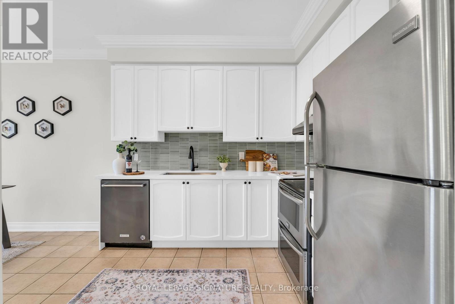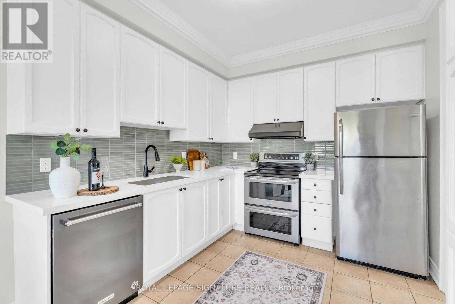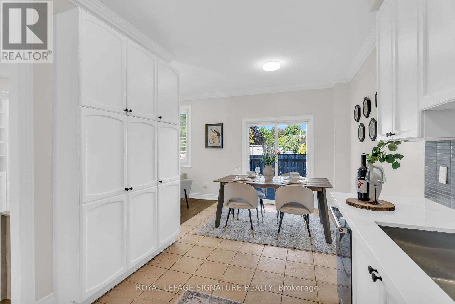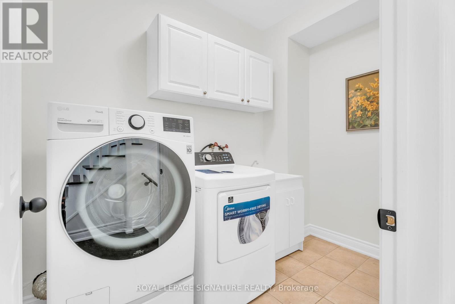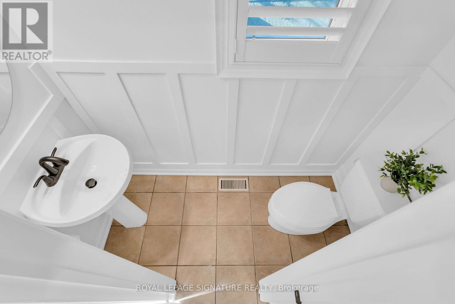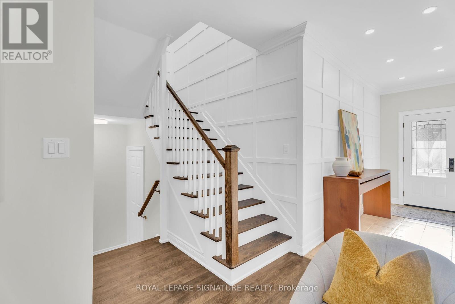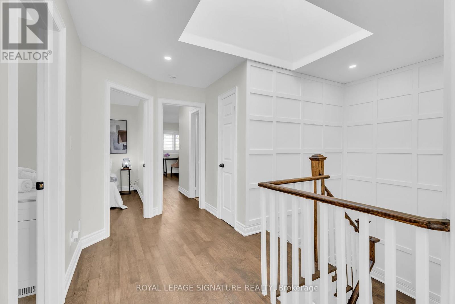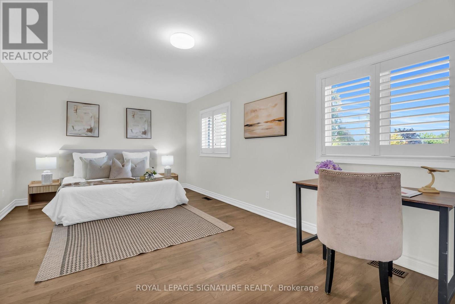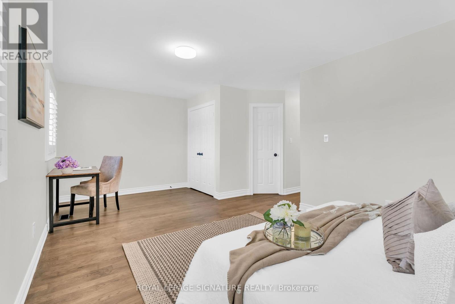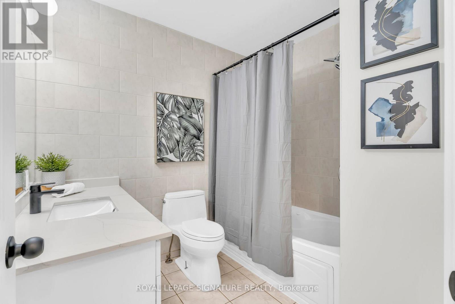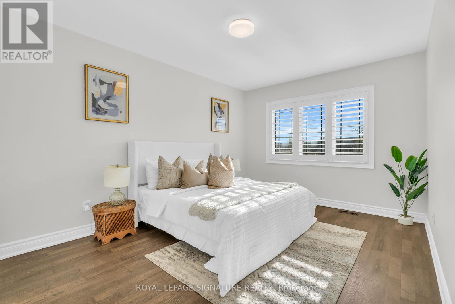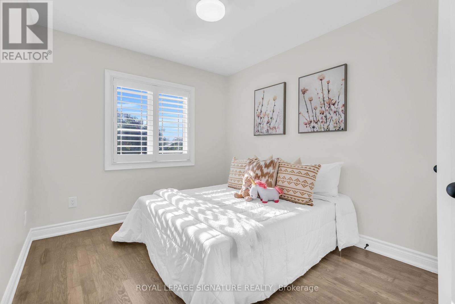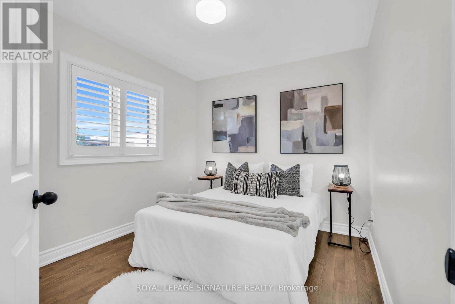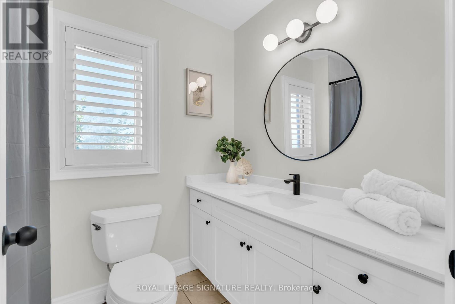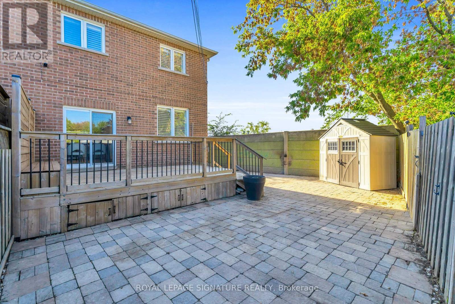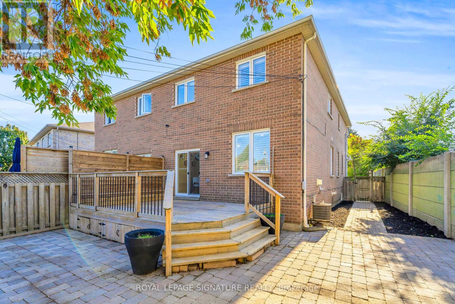75 Thirty Second Street Toronto, Ontario M8W 3G5
$1,049,000
Welcome to this beautifully renovated, turn-key gem in the heart of Long Branch, one of Etobicoke's most desirable neighbourhoods. This spacious 4-bedroom, 3-bathroom family home offers over 1,885 sq. ft. of thoughtfully designed living space. Step inside to discover a bright, open-concept living and dining area, perfect for entertaining. The large, sun-filled bedrooms provide comfort and privacy, while the modern eat-in kitchen features a walk-out to a generous deck and patio ideal for gatherings and outdoor living. Located just a 5-minute stroll to the charming shops and restaurants along Lake Shore Blvd., a 20-minute walk to LongBranch GO Station, and only a 7-minute drive to Hwy 427, QEW, and the Gardiner Expressway, this home offers both convenience and community. (id:24801)
Property Details
| MLS® Number | W12438745 |
| Property Type | Single Family |
| Community Name | Long Branch |
| Amenities Near By | Beach, Hospital, Park, Public Transit, Schools |
| Equipment Type | Water Heater - Gas, Water Heater |
| Features | Cul-de-sac, Carpet Free |
| Parking Space Total | 3 |
| Rental Equipment Type | Water Heater - Gas, Water Heater |
| Structure | Deck, Patio(s), Porch |
Building
| Bathroom Total | 3 |
| Bedrooms Above Ground | 4 |
| Bedrooms Total | 4 |
| Appliances | Dishwasher, Dryer, Stove, Washer, Refrigerator |
| Basement Development | Unfinished |
| Basement Type | N/a (unfinished) |
| Construction Style Attachment | Semi-detached |
| Cooling Type | Central Air Conditioning |
| Exterior Finish | Brick |
| Fireplace Present | Yes |
| Flooring Type | Hardwood, Ceramic |
| Foundation Type | Concrete |
| Half Bath Total | 1 |
| Heating Fuel | Natural Gas |
| Heating Type | Forced Air |
| Stories Total | 2 |
| Size Interior | 1,500 - 2,000 Ft2 |
| Type | House |
| Utility Water | Municipal Water |
Parking
| Attached Garage | |
| Garage |
Land
| Acreage | No |
| Fence Type | Fully Fenced |
| Land Amenities | Beach, Hospital, Park, Public Transit, Schools |
| Landscape Features | Landscaped |
| Sewer | Sanitary Sewer |
| Size Depth | 105 Ft ,4 In |
| Size Frontage | 27 Ft ,7 In |
| Size Irregular | 27.6 X 105.4 Ft |
| Size Total Text | 27.6 X 105.4 Ft |
Rooms
| Level | Type | Length | Width | Dimensions |
|---|---|---|---|---|
| Second Level | Primary Bedroom | 5.92 m | 4.23 m | 5.92 m x 4.23 m |
| Second Level | Bedroom 2 | 2.66 m | 3 m | 2.66 m x 3 m |
| Second Level | Bedroom 3 | 2.67 m | 2.97 m | 2.67 m x 2.97 m |
| Second Level | Bedroom 4 | 3.05 m | 4.2 m | 3.05 m x 4.2 m |
| Main Level | Living Room | 4.9 m | 2.97 m | 4.9 m x 2.97 m |
| Main Level | Dining Room | 4.9 m | 2.97 m | 4.9 m x 2.97 m |
| Main Level | Kitchen | 2.8 m | 3.49 m | 2.8 m x 3.49 m |
| Main Level | Eating Area | 2.8 m | 2.3 m | 2.8 m x 2.3 m |
| Main Level | Laundry Room | 1.64 m | 2.72 m | 1.64 m x 2.72 m |
https://www.realtor.ca/real-estate/28938445/75-thirty-second-street-toronto-long-branch-long-branch
Contact Us
Contact us for more information
Jenna Beaupré
Salesperson
8 Sampson Mews Suite 201 The Shops At Don Mills
Toronto, Ontario M3C 0H5
(416) 443-0300
(416) 443-8619
Davinder Dev
Salesperson
8 Sampson Mews Suite 201 The Shops At Don Mills
Toronto, Ontario M3C 0H5
(416) 443-0300
(416) 443-8619


