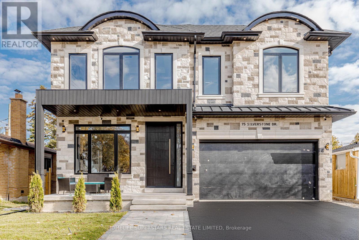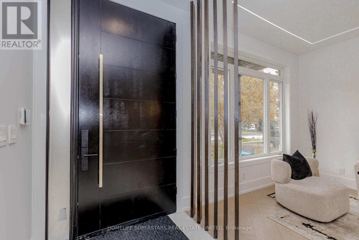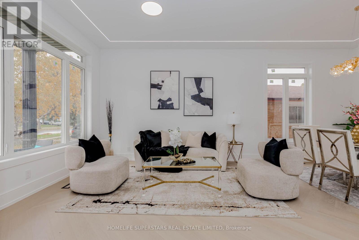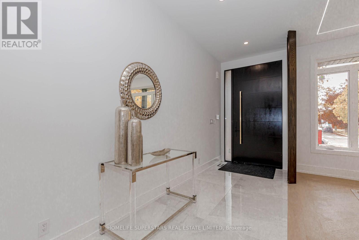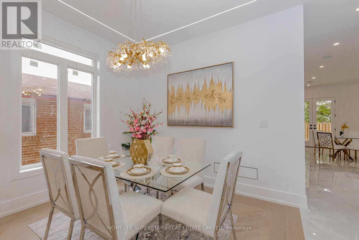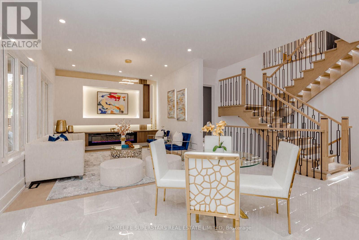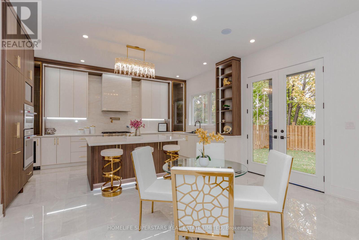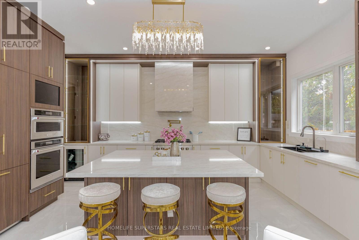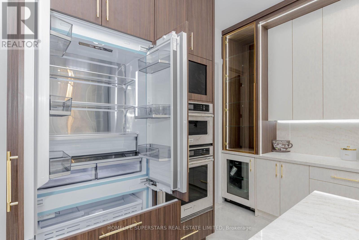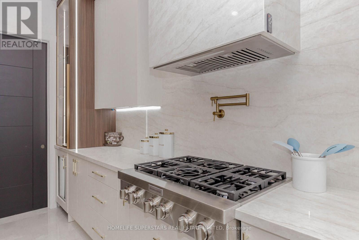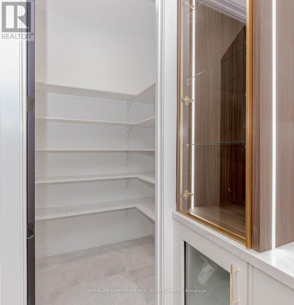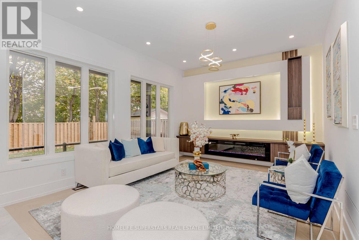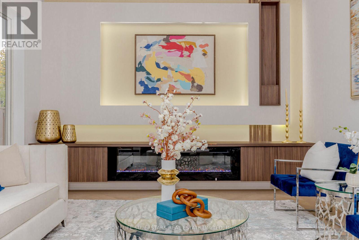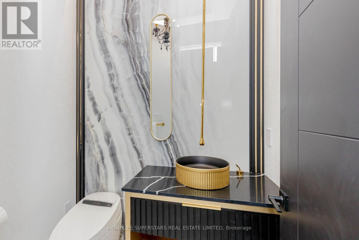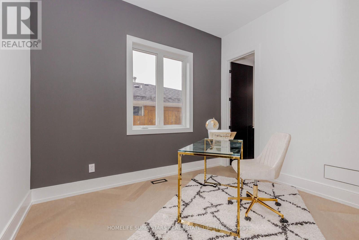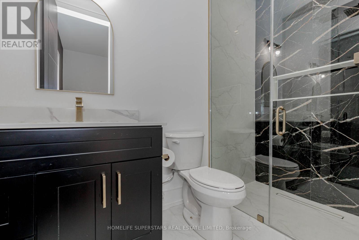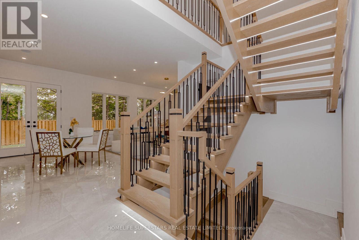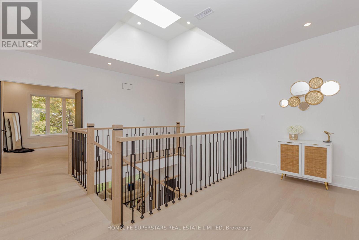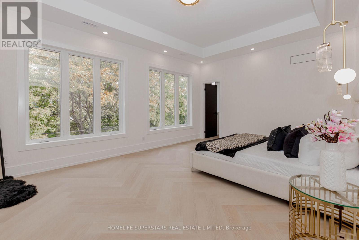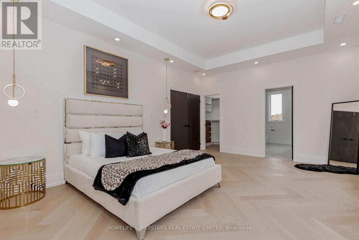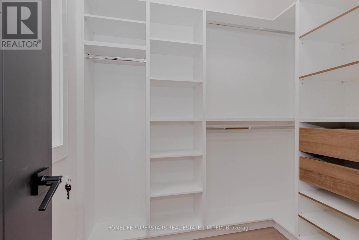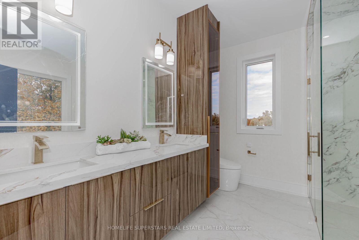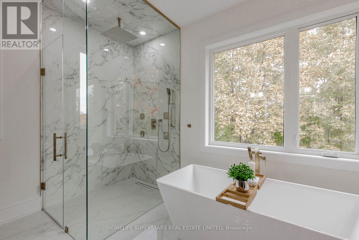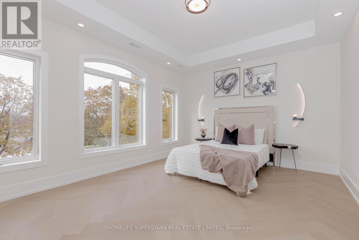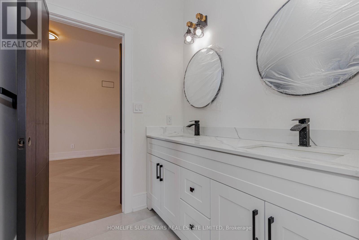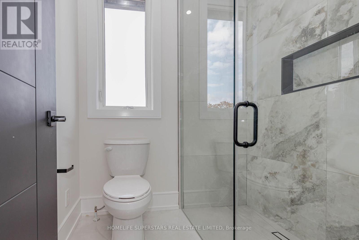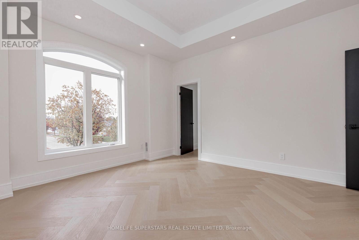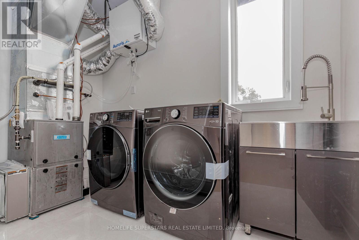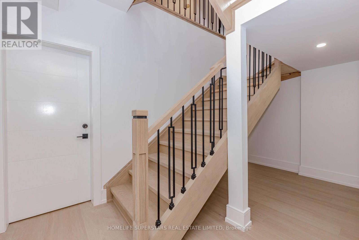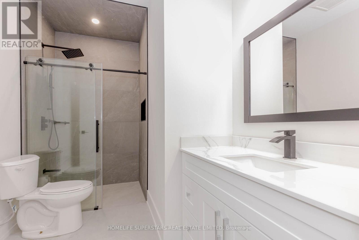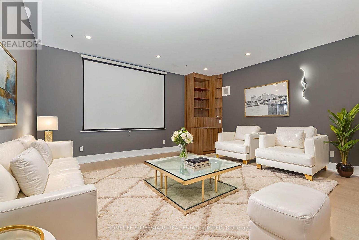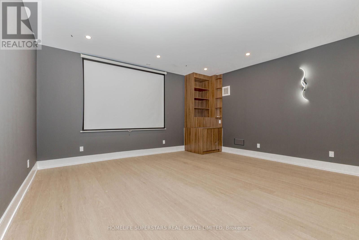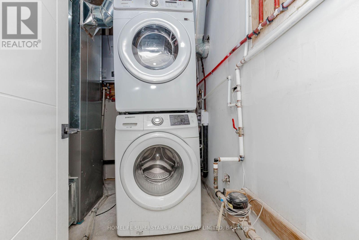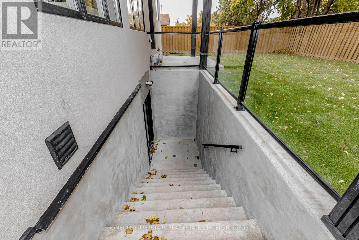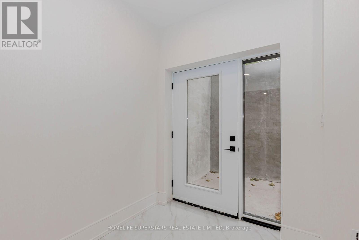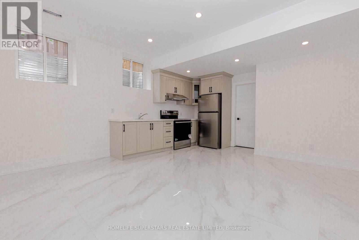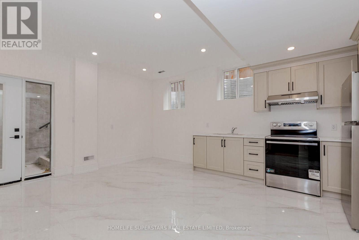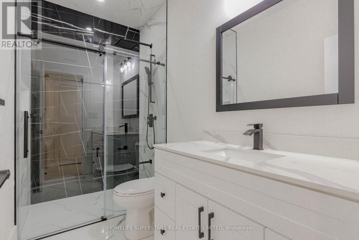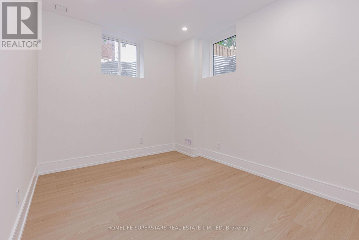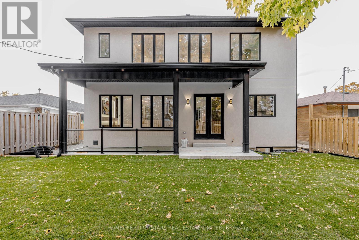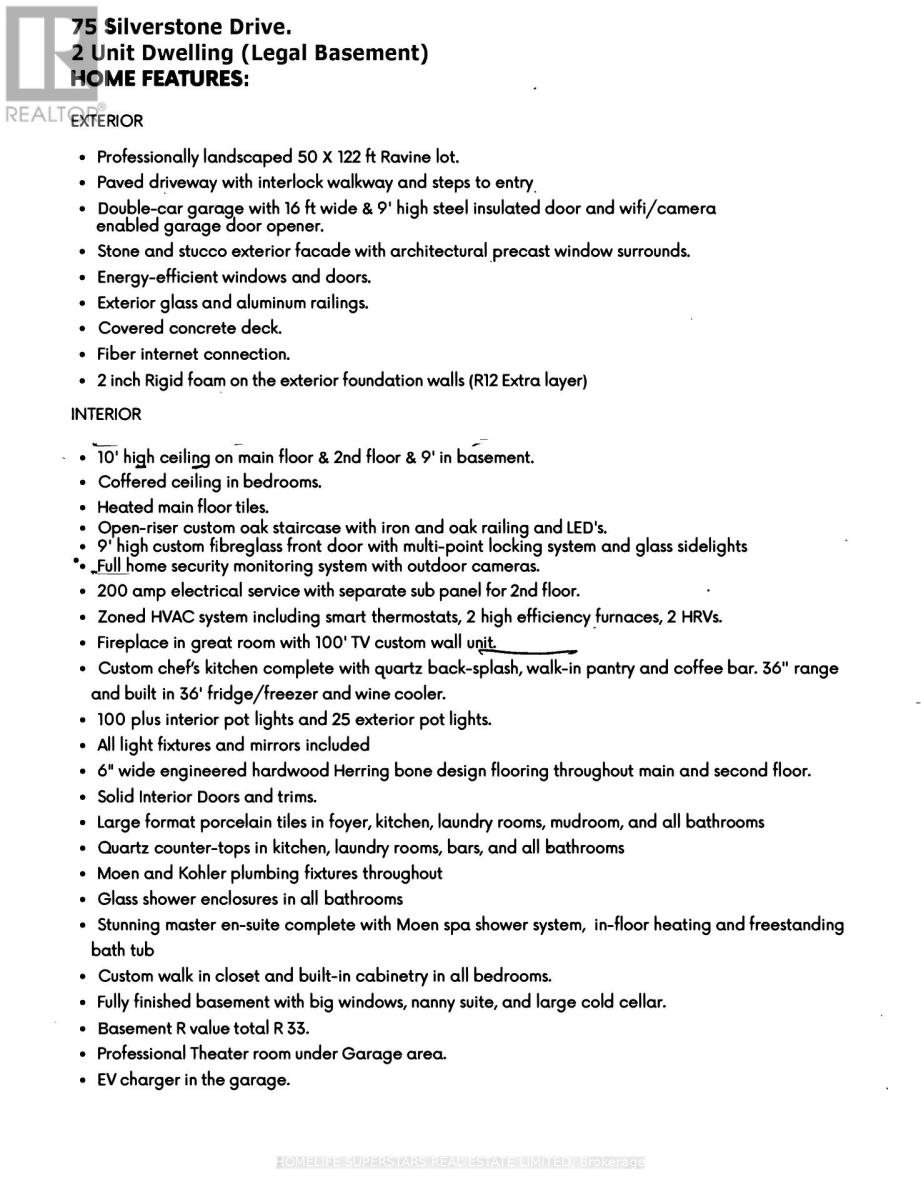75 Silverstone Drive Toronto, Ontario M9V 3G4
$2,089,000
Welcome to **BRAND NEW** this stunning Custom-Built Luxury Home. A True Entertainers Home Featuring Extraordinary, Elegant & Luxurious Finishings all Throughout! Nestled in a prime Etobicoke location, this spectacular home offers*** over 5100 square feet*** of total living space, soaring 10-foot ceilings on the main floor & 2nd floor, and impeccable attention to detail at every turn. Step inside to a bright, open-concept layout featuring engineered hardwood floors, ceiling speakers, pot lights throughout, built-in lighting on stairs and skylight that bathe the home in natural light. The heart of the home is the designer kitchen with a walk-in pantry, complete with built-in appliances, sleek cabinetry, and a spacious island with quartz countertops - perfect for entertaining! The large family room with fireplace and built-in cabinets is perfect for your family to unwind after a long day. There is even an office/bedroom on the main floor with a luxurious full washroom. The primary suite is your personal retreat with sitting area, two designer's walk-in closets, and a spa-like 5-piece ensuite. Perfectly placed second-floor laundry room. Two Zoned HVAC systems. The fully finished basement has two separate units and 9-foot ceilings! The first basement is kept for the owner's own use with a fitness room/gym, and a huge theatre room for unforgettable movie nights! The second portion is a LEGAL 2-bedroom self-contained basement apartment with separate entrance - ideal for multigenerational living or excellent rental income potential with 2nd laundry! With 7 full washrooms, 2 laundry rooms, inground sprinkler system! Double car garage with EV charger. This Beauty is equipped with all the modern luxuries and convenience in a serene, natural setting, combining elegance, comfort, and modern design. (id:24801)
Property Details
| MLS® Number | W12512930 |
| Property Type | Single Family |
| Community Name | Mount Olive-Silverstone-Jamestown |
| Features | Sump Pump |
| Parking Space Total | 10 |
Building
| Bathroom Total | 7 |
| Bedrooms Above Ground | 5 |
| Bedrooms Below Ground | 4 |
| Bedrooms Total | 9 |
| Age | New Building |
| Amenities | Fireplace(s), Separate Heating Controls |
| Appliances | Garage Door Opener Remote(s), Oven - Built-in, Water Heater - Tankless, Water Heater, Dishwasher, Dryer, Range, Stove, Two Washers, Refrigerator |
| Basement Development | Finished |
| Basement Features | Apartment In Basement, Separate Entrance |
| Basement Type | N/a, N/a, N/a (finished) |
| Construction Style Attachment | Detached |
| Cooling Type | Central Air Conditioning, Air Exchanger |
| Exterior Finish | Stone, Stucco |
| Fireplace Present | Yes |
| Flooring Type | Hardwood, Porcelain Tile, Vinyl |
| Foundation Type | Poured Concrete |
| Half Bath Total | 1 |
| Heating Fuel | Natural Gas |
| Heating Type | Forced Air |
| Stories Total | 2 |
| Size Interior | 3,000 - 3,500 Ft2 |
| Type | House |
| Utility Water | Municipal Water |
Parking
| Attached Garage | |
| Garage |
Land
| Acreage | No |
| Sewer | Sanitary Sewer |
| Size Depth | 122 Ft ,4 In |
| Size Frontage | 43 Ft ,6 In |
| Size Irregular | 43.5 X 122.4 Ft ; 51.59 Ft X 122.35 Ft |
| Size Total Text | 43.5 X 122.4 Ft ; 51.59 Ft X 122.35 Ft |
| Zoning Description | ****legal Basement Apartment**** |
Rooms
| Level | Type | Length | Width | Dimensions |
|---|---|---|---|---|
| Second Level | Bedroom 5 | 3.05 m | 2.86 m | 3.05 m x 2.86 m |
| Second Level | Primary Bedroom | 4.27 m | 4.17 m | 4.27 m x 4.17 m |
| Second Level | Bedroom 2 | 4.84 m | 4.11 m | 4.84 m x 4.11 m |
| Second Level | Bedroom 3 | 3.74 m | 3.5 m | 3.74 m x 3.5 m |
| Second Level | Bedroom 4 | 4.2 m | 4.11 m | 4.2 m x 4.11 m |
| Basement | Living Room | 4.57 m | 4.11 m | 4.57 m x 4.11 m |
| Basement | Kitchen | 4.57 m | 4.11 m | 4.57 m x 4.11 m |
| Basement | Bedroom | 3.65 m | 2.98 m | 3.65 m x 2.98 m |
| Basement | Bedroom 2 | 3.35 m | 2.46 m | 3.35 m x 2.46 m |
| Basement | Bedroom 3 | 3.26 m | 2.89 m | 3.26 m x 2.89 m |
| Basement | Bedroom 4 | 3.26 m | 2.89 m | 3.26 m x 2.89 m |
| Basement | Media | 5.66 m | 5.48 m | 5.66 m x 5.48 m |
| Main Level | Living Room | 6.85 m | 3.35 m | 6.85 m x 3.35 m |
| Main Level | Dining Room | 6.85 m | 3.35 m | 6.85 m x 3.35 m |
| Main Level | Kitchen | 5.33 m | 3.5 m | 5.33 m x 3.5 m |
| Main Level | Eating Area | 5.33 m | 2.59 m | 5.33 m x 2.59 m |
| Main Level | Family Room | 4.87 m | 3.96 m | 4.87 m x 3.96 m |
| Main Level | Bedroom | 3.5 m | 2.89 m | 3.5 m x 2.89 m |
Contact Us
Contact us for more information
Sukhdip Singh Kumria
Broker
(416) 568-2160
102-23 Westmore Drive
Toronto, Ontario M9V 3Y7
(416) 740-4000
(416) 740-8314


