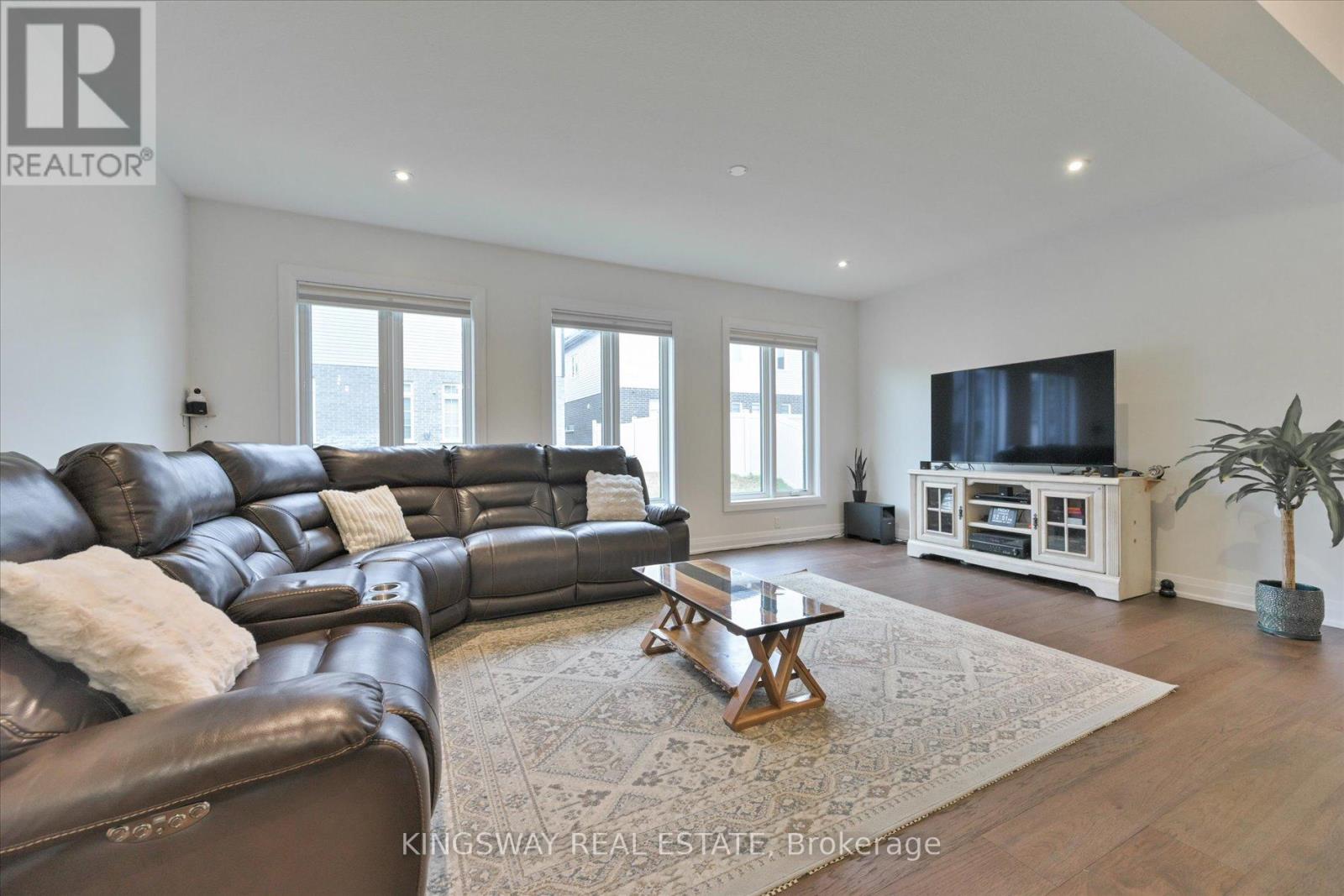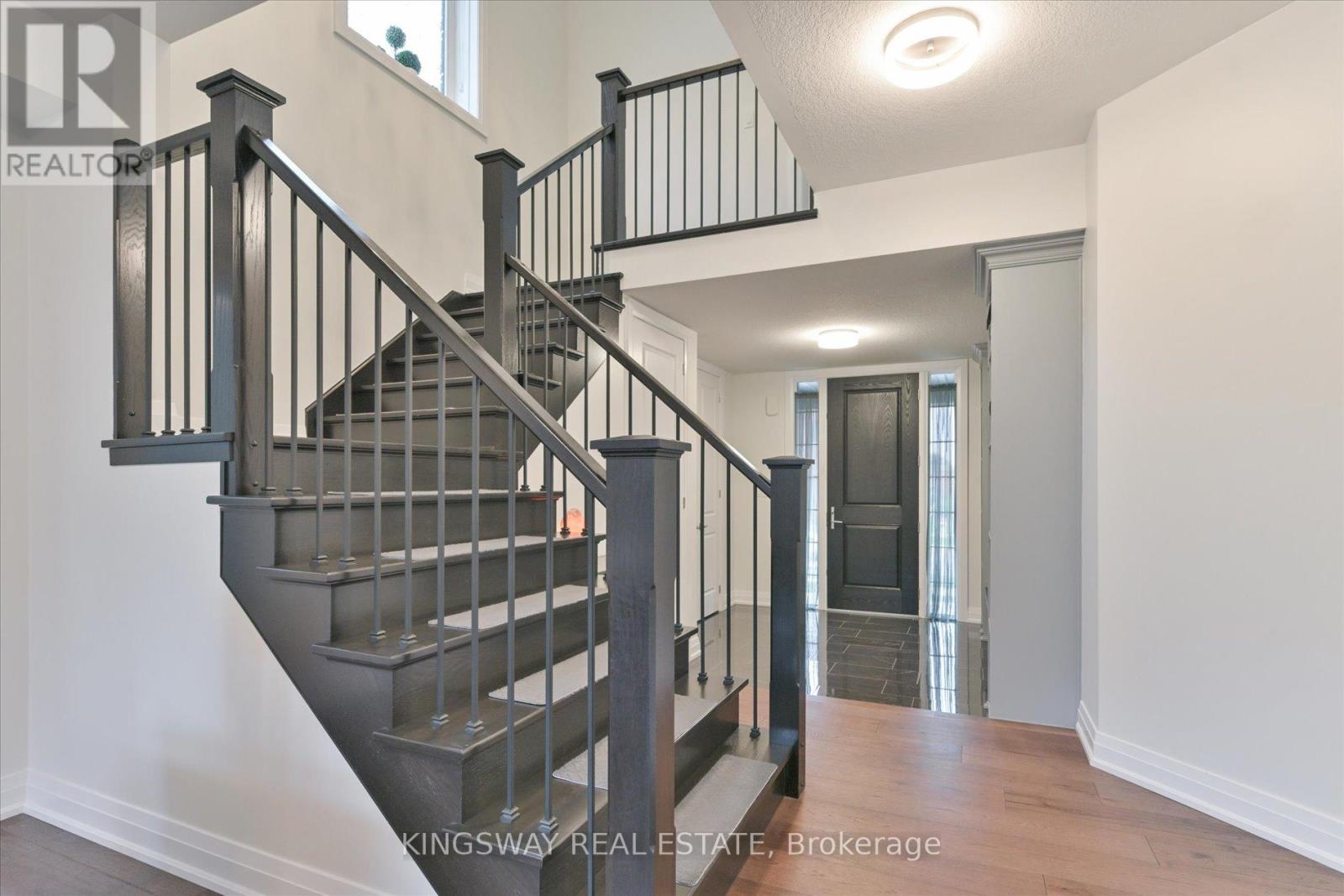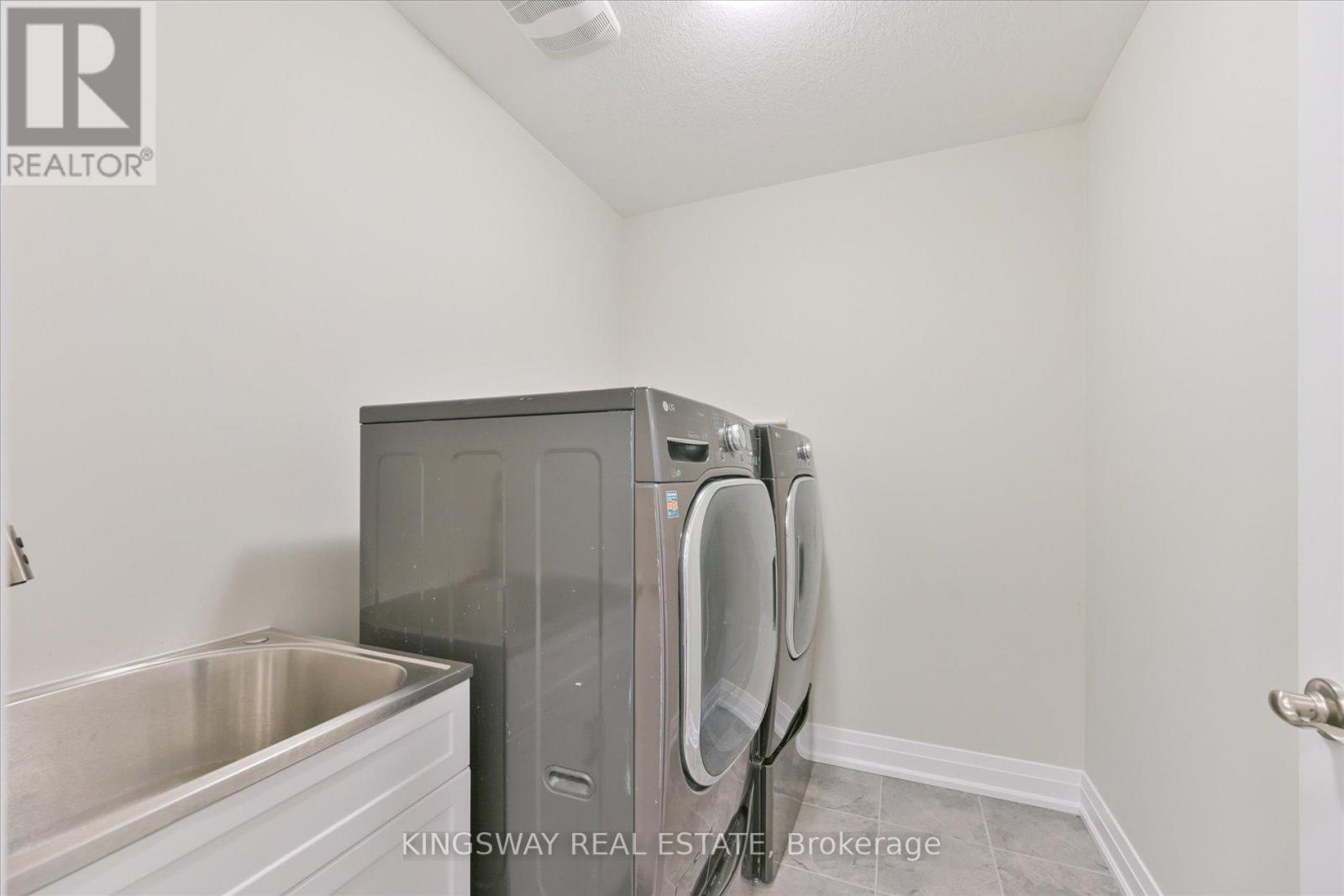75 Monarch Woods Drive Kitchener, Ontario N2P 2J6
$1,268,000
Discover your dream home in one of South Kitcheners most rapidly growing neighborhoods. This stunning single-detached home boasts nearly 2,700 sqft above ground, complemented by a finished basement for added living space. With 4 spacious bedrooms and 3.5 beautifully designed bathrooms, this property is perfect for families and entertainers alike.The primary suite is a true retreat, featuring a large walk-in closet and a spa-like ensuite with luxurious finishes. The main level showcases an open-concept living area, bathed in natural light from the oversized windows, and highlighted by elegant hardwood flooring throughout.The welcoming foyer is designed with practical built-in cubbies, perfect for keeping your entryway tidy and organized. At the heart of the home, the stunning kitchen features a large island, state-of-the-art appliances, and a generously sized pantry for all your organizational needs. Step outside onto the walk-out deck, perfect for entertaining or unwinding in the beautifully landscaped backyard. This home features modern finishes, thoughtful storage solutions, and a vibrant, contemporary colour palette. Situated close to major highways, schools, and all essential amenities, this home offers unparalleled convenience and sophistication. (id:24801)
Property Details
| MLS® Number | X10874875 |
| Property Type | Single Family |
| Parking Space Total | 4 |
Building
| Bathroom Total | 4 |
| Bedrooms Above Ground | 4 |
| Bedrooms Total | 4 |
| Basement Development | Finished |
| Basement Type | N/a (finished) |
| Construction Style Attachment | Detached |
| Cooling Type | Central Air Conditioning |
| Exterior Finish | Aluminum Siding, Brick Facing |
| Foundation Type | Unknown |
| Half Bath Total | 1 |
| Heating Fuel | Natural Gas |
| Heating Type | Forced Air |
| Stories Total | 2 |
| Size Interior | 2,500 - 3,000 Ft2 |
| Type | House |
| Utility Water | Municipal Water |
Parking
| Attached Garage |
Land
| Acreage | No |
| Sewer | Sanitary Sewer |
| Size Depth | 98 Ft |
| Size Frontage | 40 Ft |
| Size Irregular | 40 X 98 Ft |
| Size Total Text | 40 X 98 Ft |
Rooms
| Level | Type | Length | Width | Dimensions |
|---|---|---|---|---|
| Second Level | Primary Bedroom | 6.34 m | 3.96 m | 6.34 m x 3.96 m |
| Second Level | Bedroom 2 | 3.35 m | 3.63 m | 3.35 m x 3.63 m |
| Second Level | Bedroom 3 | 3.35 m | 3.96 m | 3.35 m x 3.96 m |
| Second Level | Bedroom 4 | 5.09 m | 3.51 m | 5.09 m x 3.51 m |
| Basement | Recreational, Games Room | 6.13 m | 9.48 m | 6.13 m x 9.48 m |
| Main Level | Living Room | 5.82 m | 4.08 m | 5.82 m x 4.08 m |
| Main Level | Kitchen | 3.38 m | 3.41 m | 3.38 m x 3.41 m |
| Main Level | Dining Room | 3.9 m | 4.42 m | 3.9 m x 4.42 m |
https://www.realtor.ca/real-estate/27680950/75-monarch-woods-drive-kitchener
Contact Us
Contact us for more information
Omran Barekzay
Salesperson
soldbyomran.com/
201 City Centre Dr #1100
Mississauga, Ontario L5B 2T4
(905) 277-2000
(905) 277-0020
www.kingswayrealestate.com/



































