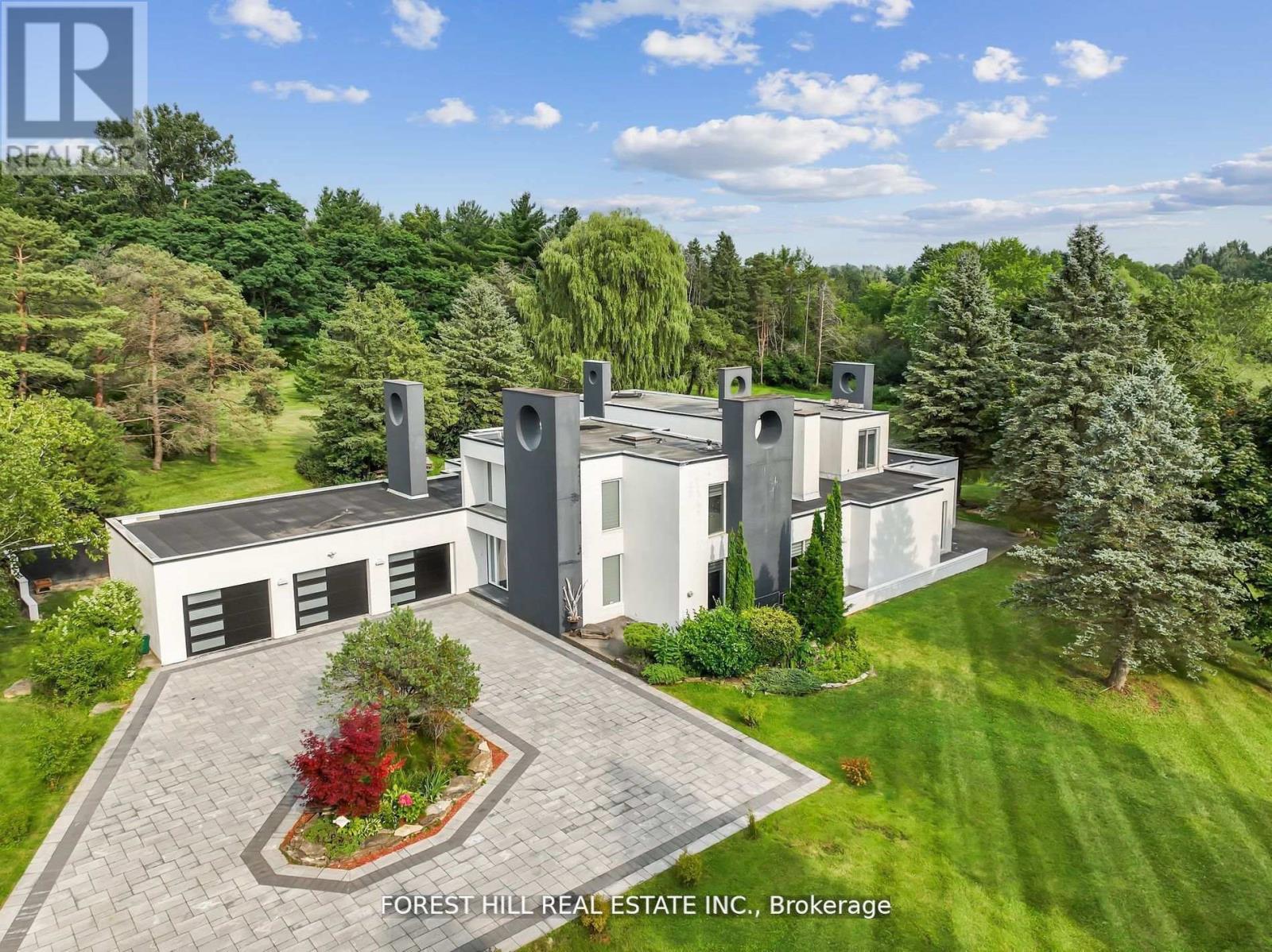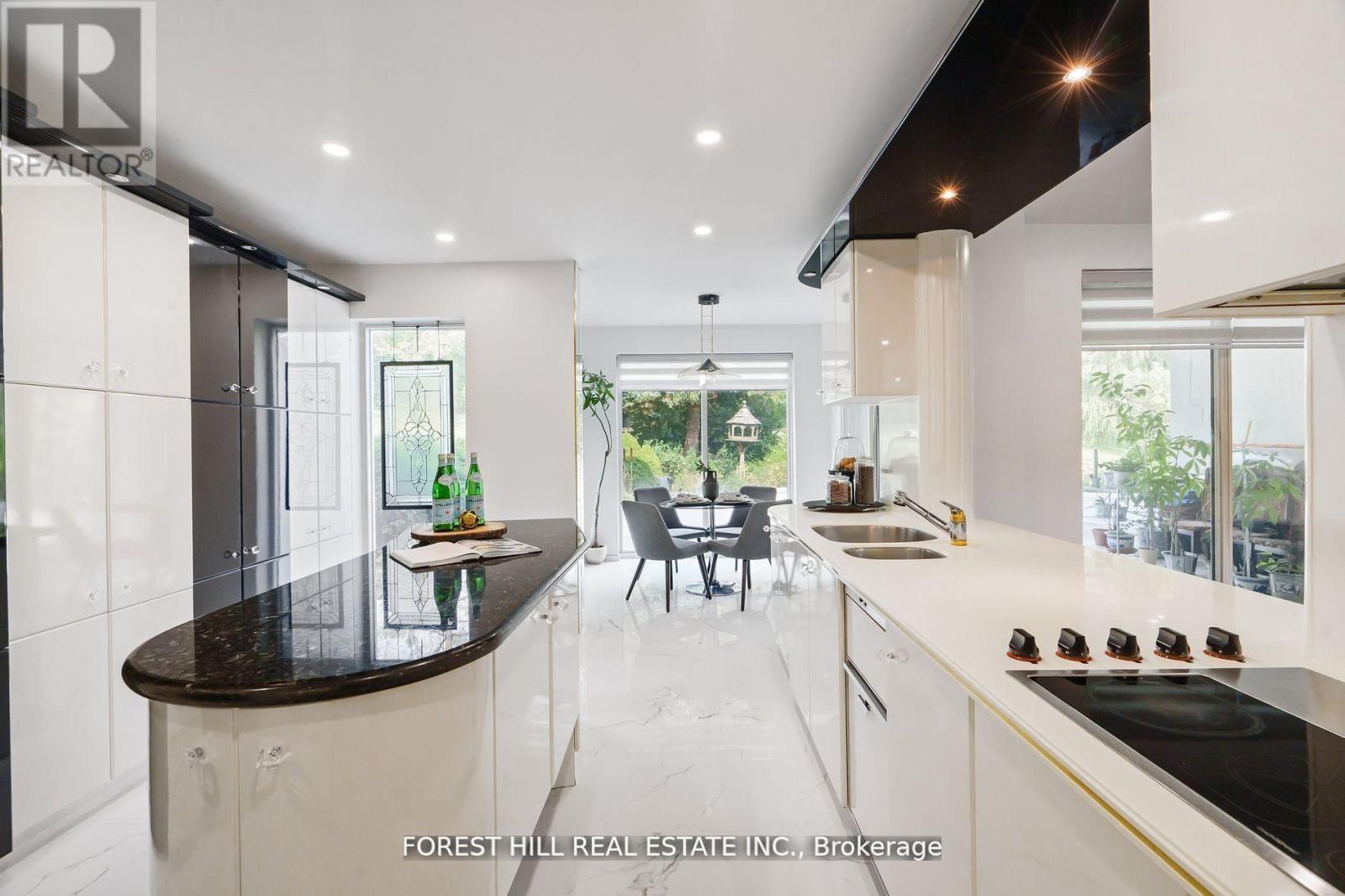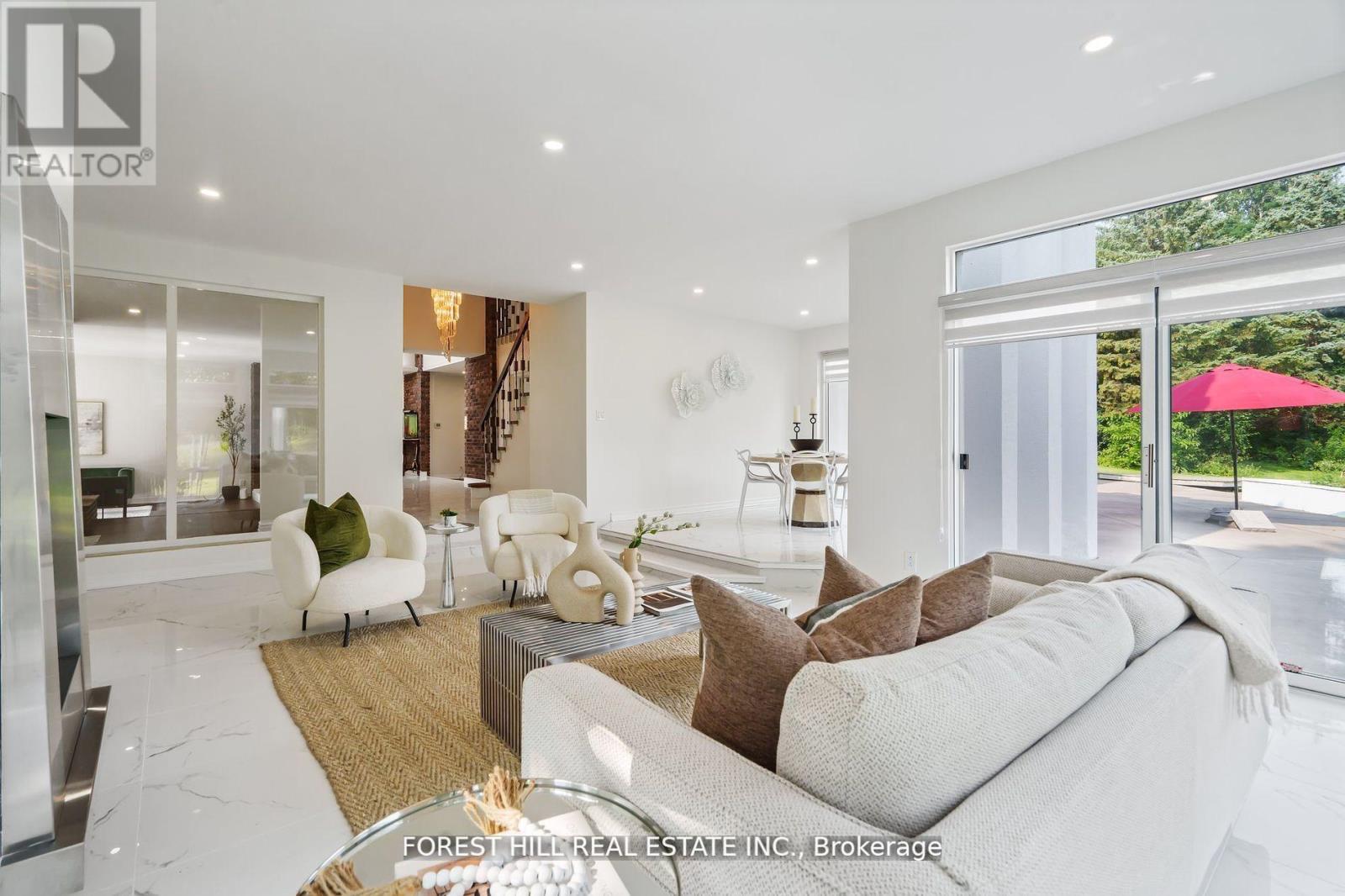75 Kingsworth Road King, Ontario L7B 1C5
$4,588,000
A Truly Breathtaking Estate In The Exclusive And Prestigious Neighborhood of Kingscross Estates. This Stunning 2 Storey, 5 Bedroom, 4 Bathroom Home Is Situated On An Expansive Over 6.6 Acres Of Sprawling Land, the Largest In The Area. A True Architectural Masterpiece With Timeless And Elegant European Design. The Outdoor Oasis Is One Of A Kind With Its Majestic Large Pond, Nature Reserve And Picturesque Vistas That Stretch Out In All Directions. Not Only A True Escape For Lovers Of The Outdoors With Easy Access To Horseback Riding, Golf And Hiking But Perfectly Situated With Excellent Connectivity To Highways, Shopping, Private Schools, A New Hospital And The Airport. Prepare To Fall In Love. **** EXTRAS **** 3 Car Garage And 12 Additional Parking Spaces, Private Pond, Private Nature Trails, Sauna & More. Over 6.6 Acres (one of the largest lots in the area). (id:24801)
Property Details
| MLS® Number | N11925069 |
| Property Type | Single Family |
| Community Name | King City |
| CommunityFeatures | Fishing |
| Features | Wooded Area, Irregular Lot Size, Ravine, Flat Site, Wetlands, Sump Pump |
| ParkingSpaceTotal | 15 |
| Structure | Patio(s) |
Building
| BathroomTotal | 4 |
| BedroomsAboveGround | 5 |
| BedroomsBelowGround | 1 |
| BedroomsTotal | 6 |
| Amenities | Fireplace(s) |
| Appliances | Water Softener, Garage Door Opener Remote(s), Central Vacuum, Water Purifier |
| BasementType | Partial |
| ConstructionStyleAttachment | Detached |
| CoolingType | Central Air Conditioning |
| ExteriorFinish | Stucco |
| FireplacePresent | Yes |
| FireplaceTotal | 2 |
| FoundationType | Unknown |
| HalfBathTotal | 1 |
| HeatingFuel | Natural Gas |
| HeatingType | Forced Air |
| StoriesTotal | 2 |
| Type | House |
Parking
| Attached Garage |
Land
| Acreage | Yes |
| LandscapeFeatures | Lawn Sprinkler, Landscaped |
| Sewer | Septic System |
| SizeDepth | 775 Ft |
| SizeFrontage | 297 Ft ,9 In |
| SizeIrregular | 297.82 X 775.04 Ft |
| SizeTotalText | 297.82 X 775.04 Ft|5 - 9.99 Acres |
| SurfaceWater | Pond Or Stream |
| ZoningDescription | Residential |
Rooms
| Level | Type | Length | Width | Dimensions |
|---|---|---|---|---|
| Second Level | Bedroom | 4.71 m | 2.71 m | 4.71 m x 2.71 m |
| Second Level | Office | 2.76 m | 2.86 m | 2.76 m x 2.86 m |
| Second Level | Bedroom | 4.98 m | 5.97 m | 4.98 m x 5.97 m |
| Second Level | Primary Bedroom | 6.26 m | 4.83 m | 6.26 m x 4.83 m |
| Main Level | Office | 5.46 m | 4.12 m | 5.46 m x 4.12 m |
| Main Level | Laundry Room | 5.35 m | 2.96 m | 5.35 m x 2.96 m |
| Main Level | Kitchen | 7.1 m | 4.24 m | 7.1 m x 4.24 m |
| Main Level | Living Room | 6.02 m | 4.69 m | 6.02 m x 4.69 m |
| Main Level | Sitting Room | 5.56 m | 4.67 m | 5.56 m x 4.67 m |
| Main Level | Dining Room | 6.82 m | 3.92 m | 6.82 m x 3.92 m |
| Main Level | Bedroom | 7.3 m | 4.84 m | 7.3 m x 4.84 m |
| Main Level | Family Room | 8.97 m | 6.73 m | 8.97 m x 6.73 m |
Utilities
| Cable | Available |
https://www.realtor.ca/real-estate/27805659/75-kingsworth-road-king-king-city-king-city
Interested?
Contact us for more information
Erez Henya
Broker
9001 Dufferin St Unit A9
Thornhill, Ontario L4J 0H7





































