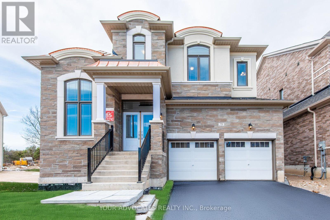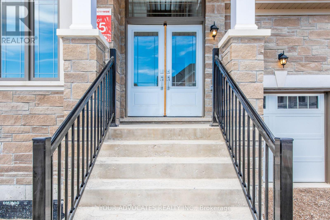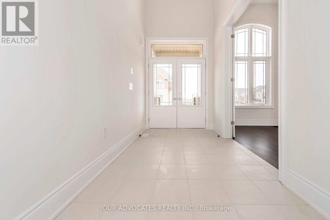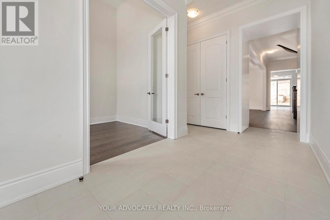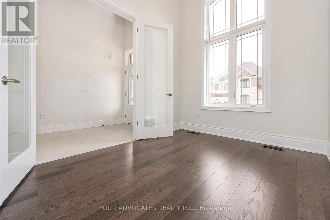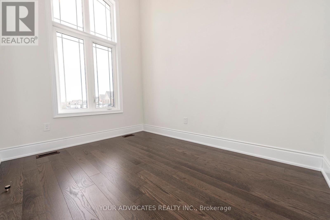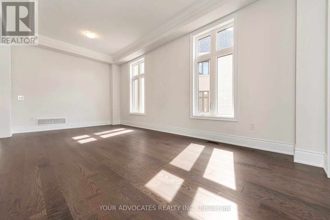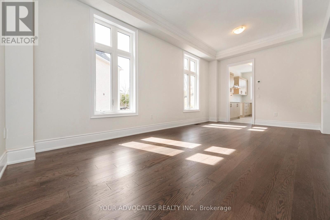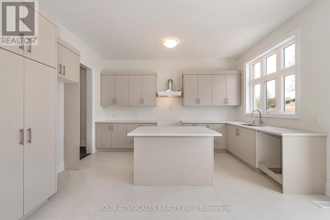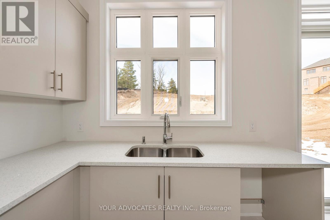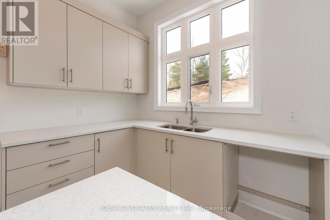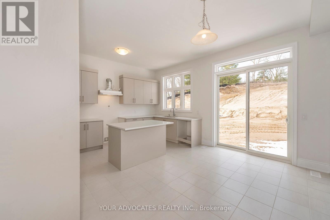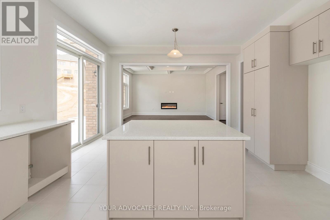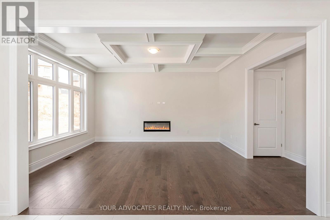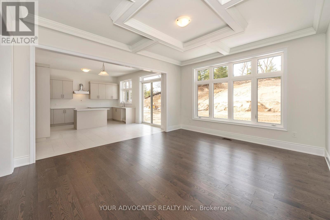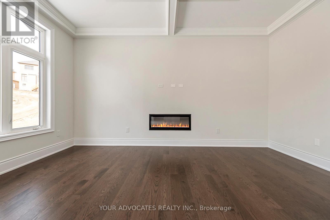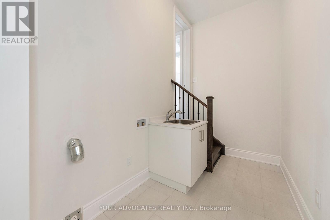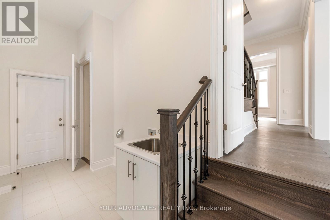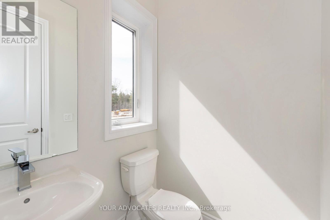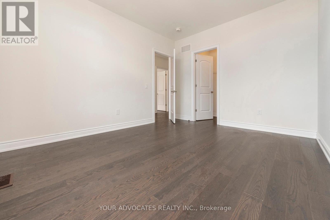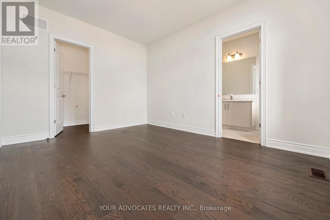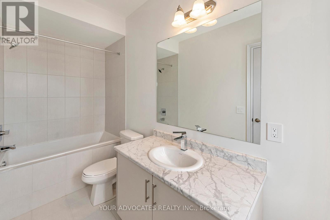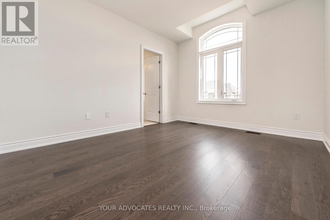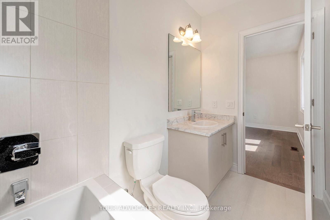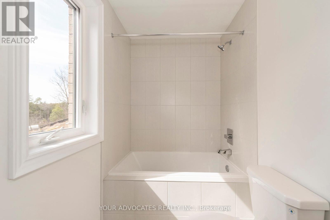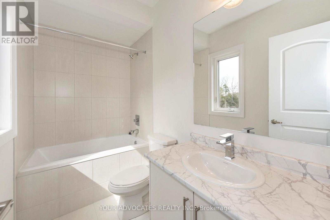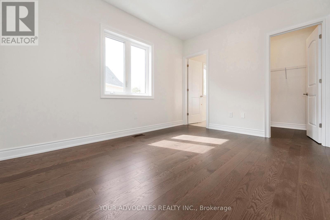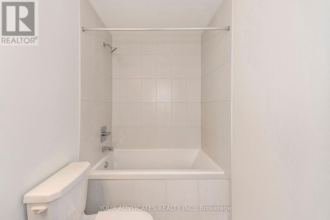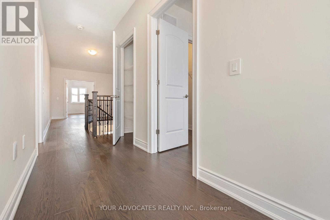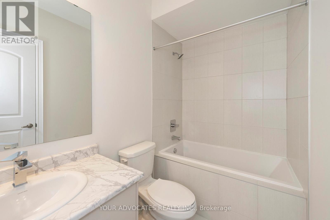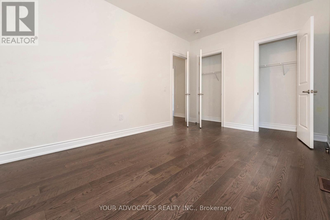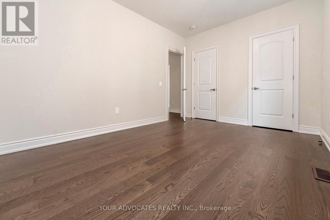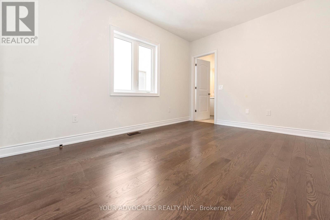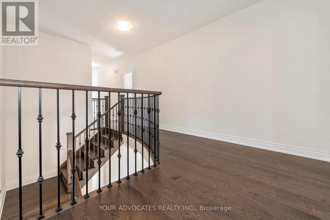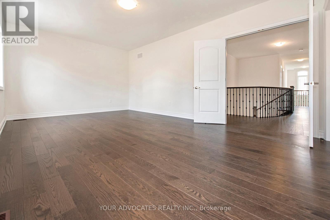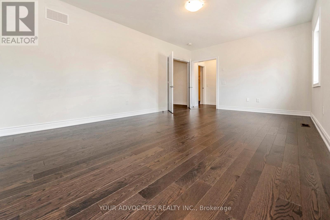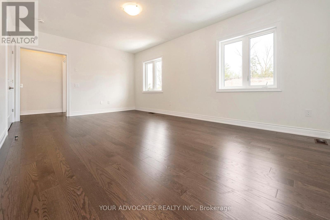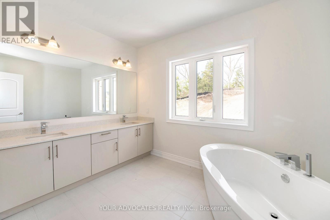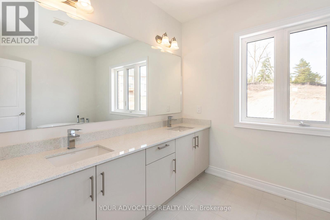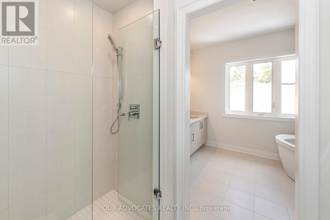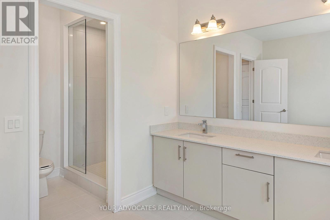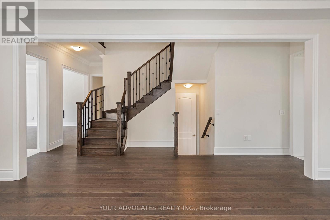75 James Walker Avenue Caledon, Ontario L7C 1R5
$1,499,990
Welcome to 75 James Walker Avenue! Located in the prestigious Castles of Caledon community in Caledon East, this stunning Smythe model offers a rare combination of luxury, space, and thoughtful design. Nestled on a deep lot (approximately 185 feet in length) this executive residence boasts over 3,100 sq. ft. of beautifully finished living space. Step inside to discover an open-concept layout featuring 10-foot ceilings on the main level and 9-foot ceilings in the basement, rich hardwood flooring, and smooth ceilings thru-out. Flooded with natural light, this home offers four spacious bedrooms, each with its own private ensuite, ideal for comfort and privacy. Additional highlights include: Full Appliance package, 200-amp electrical service, partial ravine setting, mudroom with direct access to a separate entrance to the basement. This is more than just a home its a lifestyle. Come see it in person to truly appreciate all it has to offer! (id:24801)
Property Details
| MLS® Number | W12430691 |
| Property Type | Single Family |
| Community Name | Caledon East |
| Equipment Type | Water Heater |
| Features | Carpet Free |
| Parking Space Total | 6 |
| Rental Equipment Type | Water Heater |
Building
| Bathroom Total | 5 |
| Bedrooms Above Ground | 4 |
| Bedrooms Total | 4 |
| Age | New Building |
| Appliances | Dishwasher, Dryer, Stove, Washer, Refrigerator |
| Basement Development | Unfinished |
| Basement Type | N/a (unfinished) |
| Construction Style Attachment | Detached |
| Cooling Type | Central Air Conditioning |
| Exterior Finish | Stone, Stucco |
| Fireplace Present | Yes |
| Fireplace Total | 1 |
| Foundation Type | Concrete |
| Half Bath Total | 1 |
| Heating Fuel | Natural Gas |
| Heating Type | Forced Air |
| Stories Total | 2 |
| Size Interior | 3,000 - 3,500 Ft2 |
| Type | House |
| Utility Water | Municipal Water |
Parking
| Attached Garage | |
| Garage |
Land
| Acreage | No |
| Sewer | Sanitary Sewer |
| Size Depth | 188 Ft |
| Size Frontage | 40 Ft |
| Size Irregular | 40 X 188 Ft ; 17+23 X 188 (185) |
| Size Total Text | 40 X 188 Ft ; 17+23 X 188 (185) |
Rooms
| Level | Type | Length | Width | Dimensions |
|---|---|---|---|---|
| Second Level | Bedroom 4 | 4 m | 3 m | 4 m x 3 m |
| Second Level | Primary Bedroom | 4 m | 6.1 m | 4 m x 6.1 m |
| Second Level | Bedroom 2 | 4.3 m | 3.1 m | 4.3 m x 3.1 m |
| Second Level | Bedroom 3 | 4.1 m | 3.3 m | 4.1 m x 3.3 m |
| Main Level | Living Room | 3.2 m | 3.4 m | 3.2 m x 3.4 m |
| Main Level | Dining Room | 3.2 m | 3.4 m | 3.2 m x 3.4 m |
| Main Level | Family Room | 5.2 m | 4.3 m | 5.2 m x 4.3 m |
| Main Level | Kitchen | 4.6 m | 2.4 m | 4.6 m x 2.4 m |
| Main Level | Eating Area | 4.6 m | 2.4 m | 4.6 m x 2.4 m |
| Main Level | Library | 3.4 m | 2.6 m | 3.4 m x 2.6 m |
https://www.realtor.ca/real-estate/28921121/75-james-walker-avenue-caledon-caledon-east-caledon-east
Contact Us
Contact us for more information
Roger Paul Hazell
Broker
(647) 283-7160
www.condosandtowns.ca/
71 Silton Road Unit 8
Vaughan, Ontario L4L 7Z8
(416) 656-4444
www.youradvocates.ca
Riccardo Del Rosso
Broker of Record
71 Silton Road Unit 8
Vaughan, Ontario L4L 7Z8
(416) 656-4444
www.youradvocates.ca


