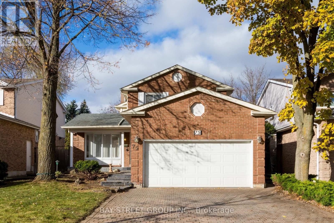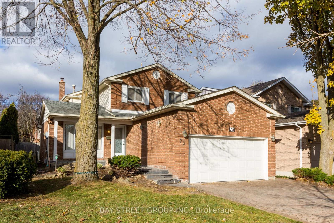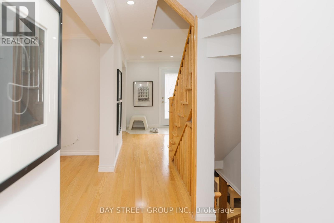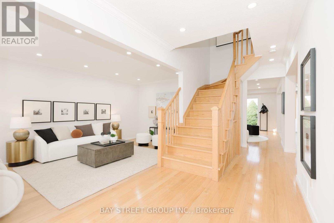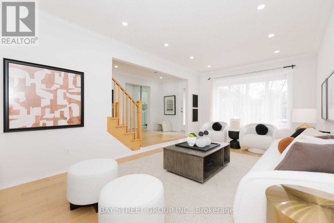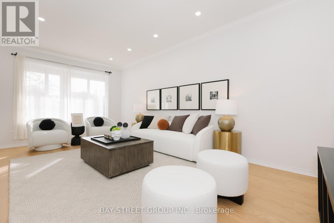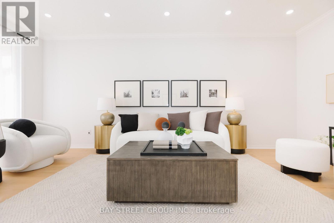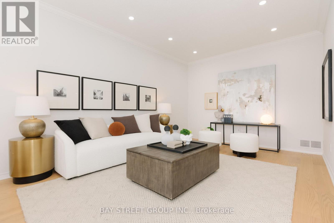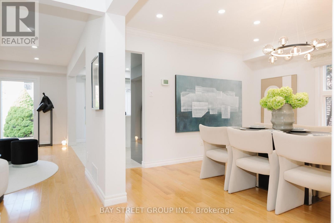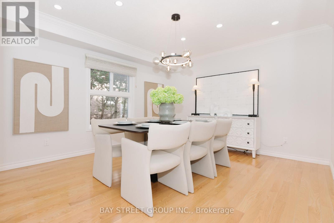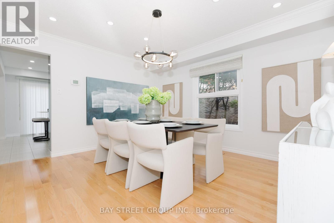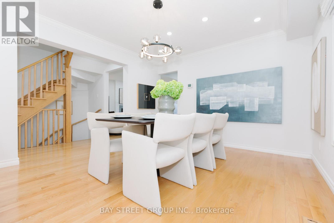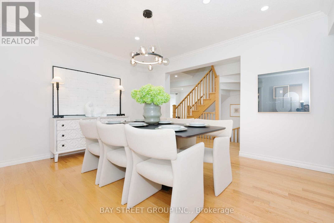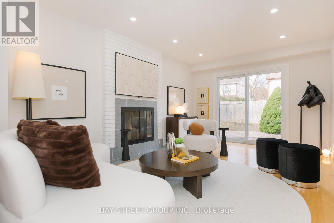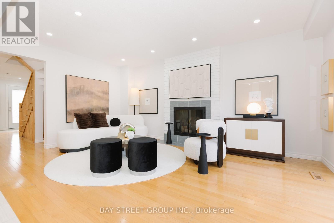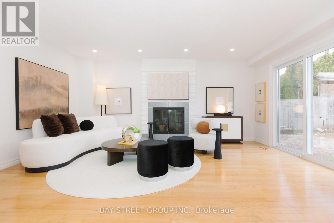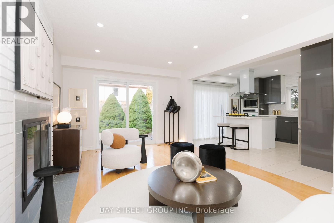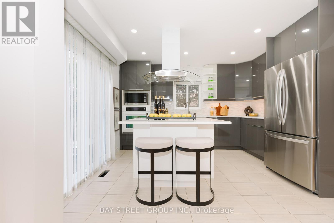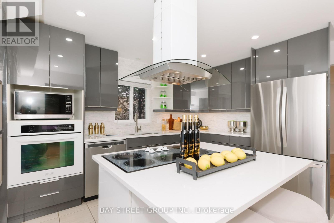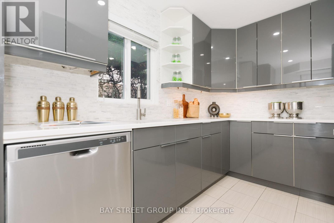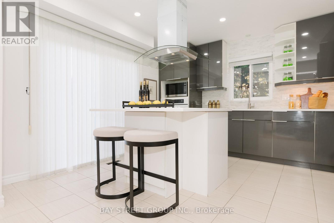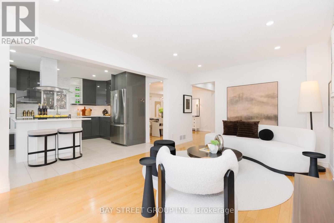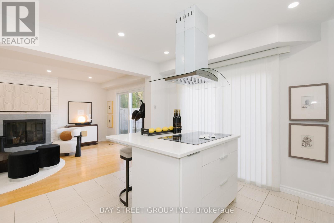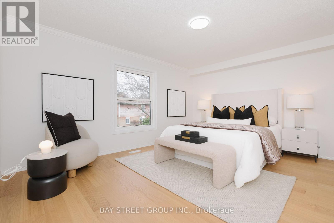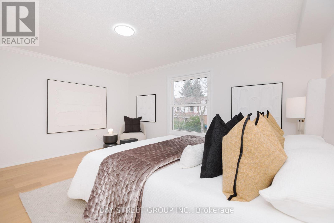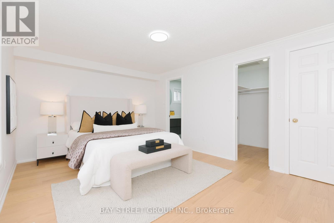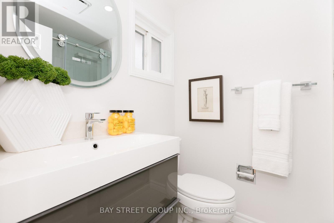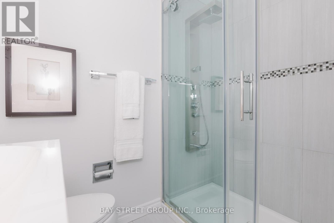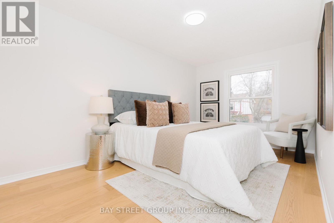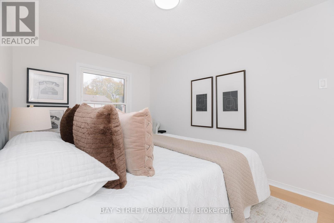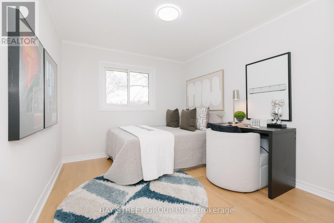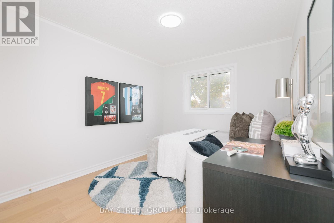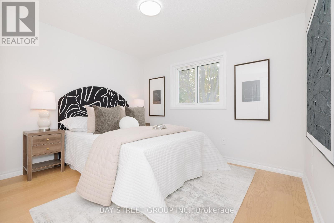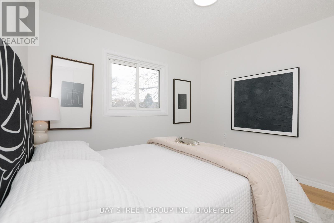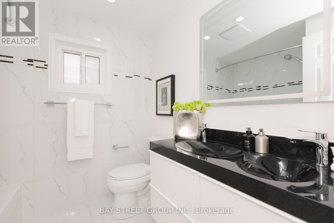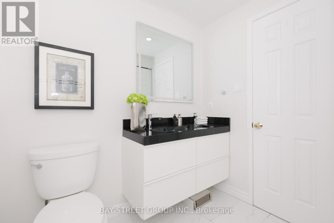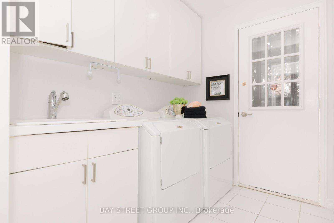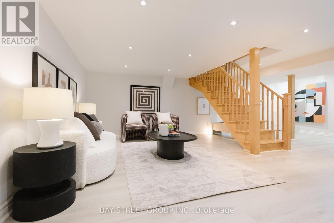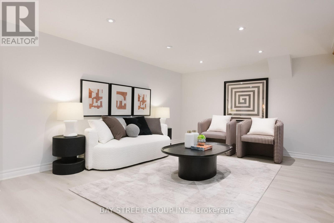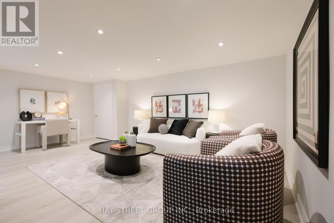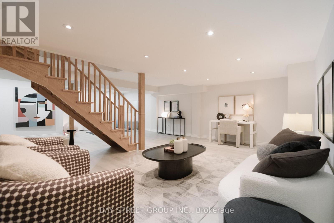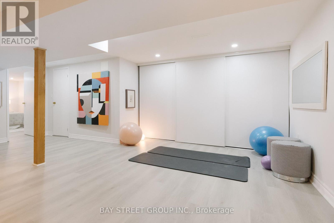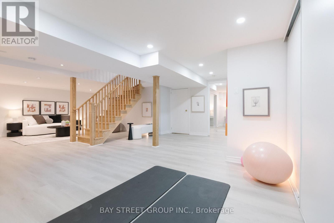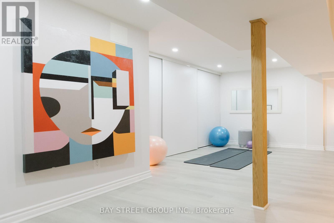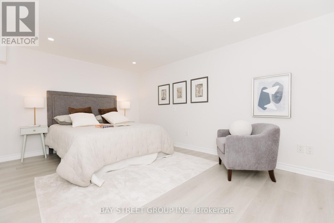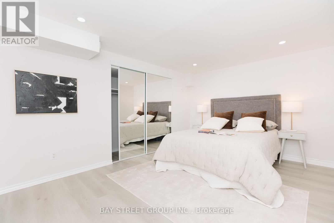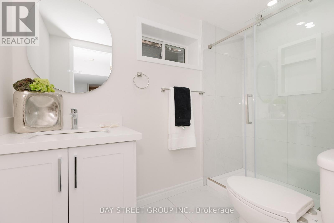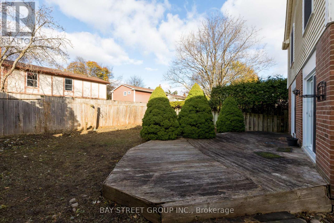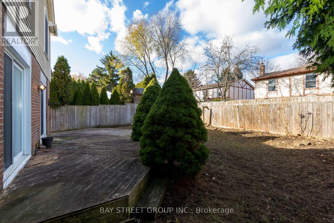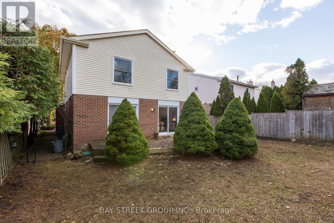75 Breckonwood Crescent Markham, Ontario L3T 5G8
$1,288,888
High Demand Willowbrook/Aileen Community. Excellent Schools (Willowbrook P.S.) ( St. Robert Catholic School),(Thornlea H.S).Walking Distance To Public Transit,Direct Bus To Seneca College & York U.Quiet & Safe Area.This beautifully updated 2-story home features an open-concept main floor and Hardwood+Engineered flooring throughout both levels. $$$ On Renovations.New Engineered Flooring at Living Room and 2nd Level. New Powder Room,New Wall Painting, Many Pot lights, And Many Upgrades.NEW Finished Basement with Brand New Washroom and An additional Bedrooms. Roof (2017), Owned HWT, New Air Conditioner(2025). This home shows to perfection. Just move in and enjoy!! (id:24801)
Property Details
| MLS® Number | N12553638 |
| Property Type | Single Family |
| Community Name | Aileen-Willowbrook |
| Parking Space Total | 6 |
Building
| Bathroom Total | 4 |
| Bedrooms Above Ground | 4 |
| Bedrooms Below Ground | 1 |
| Bedrooms Total | 5 |
| Appliances | Dryer, Oven, Stove, Washer, Refrigerator |
| Basement Development | Finished |
| Basement Type | N/a (finished) |
| Construction Style Attachment | Detached |
| Cooling Type | Central Air Conditioning |
| Exterior Finish | Brick |
| Fireplace Present | Yes |
| Flooring Type | Hardwood, Carpeted |
| Foundation Type | Concrete |
| Half Bath Total | 1 |
| Heating Fuel | Natural Gas |
| Heating Type | Forced Air |
| Stories Total | 2 |
| Size Interior | 1,500 - 2,000 Ft2 |
| Type | House |
| Utility Water | Municipal Water |
Parking
| Attached Garage | |
| Garage |
Land
| Acreage | No |
| Sewer | Sanitary Sewer |
| Size Depth | 110 Ft |
| Size Frontage | 45 Ft |
| Size Irregular | 45 X 110 Ft |
| Size Total Text | 45 X 110 Ft |
Rooms
| Level | Type | Length | Width | Dimensions |
|---|---|---|---|---|
| Second Level | Primary Bedroom | 4.5 m | 3.5 m | 4.5 m x 3.5 m |
| Second Level | Bedroom 2 | 3.15 m | 2.8 m | 3.15 m x 2.8 m |
| Second Level | Bedroom 3 | 3.3 m | 2.8 m | 3.3 m x 2.8 m |
| Second Level | Bedroom 4 | 4.5 m | 2.8 m | 4.5 m x 2.8 m |
| Basement | Recreational, Games Room | Measurements not available | ||
| Basement | Bedroom 5 | Measurements not available | ||
| Main Level | Living Room | 5.75 m | 3.33 m | 5.75 m x 3.33 m |
| Main Level | Dining Room | 4 m | 3.65 m | 4 m x 3.65 m |
| Main Level | Kitchen | 3.9 m | 3.65 m | 3.9 m x 3.65 m |
| Main Level | Family Room | 4.95 m | 3.33 m | 4.95 m x 3.33 m |
Utilities
| Cable | Available |
| Electricity | Available |
| Sewer | Available |
Contact Us
Contact us for more information
Rachel Liu
Salesperson
8300 Woodbine Ave Ste 500
Markham, Ontario L3R 9Y7
(905) 909-0101
(905) 909-0202


