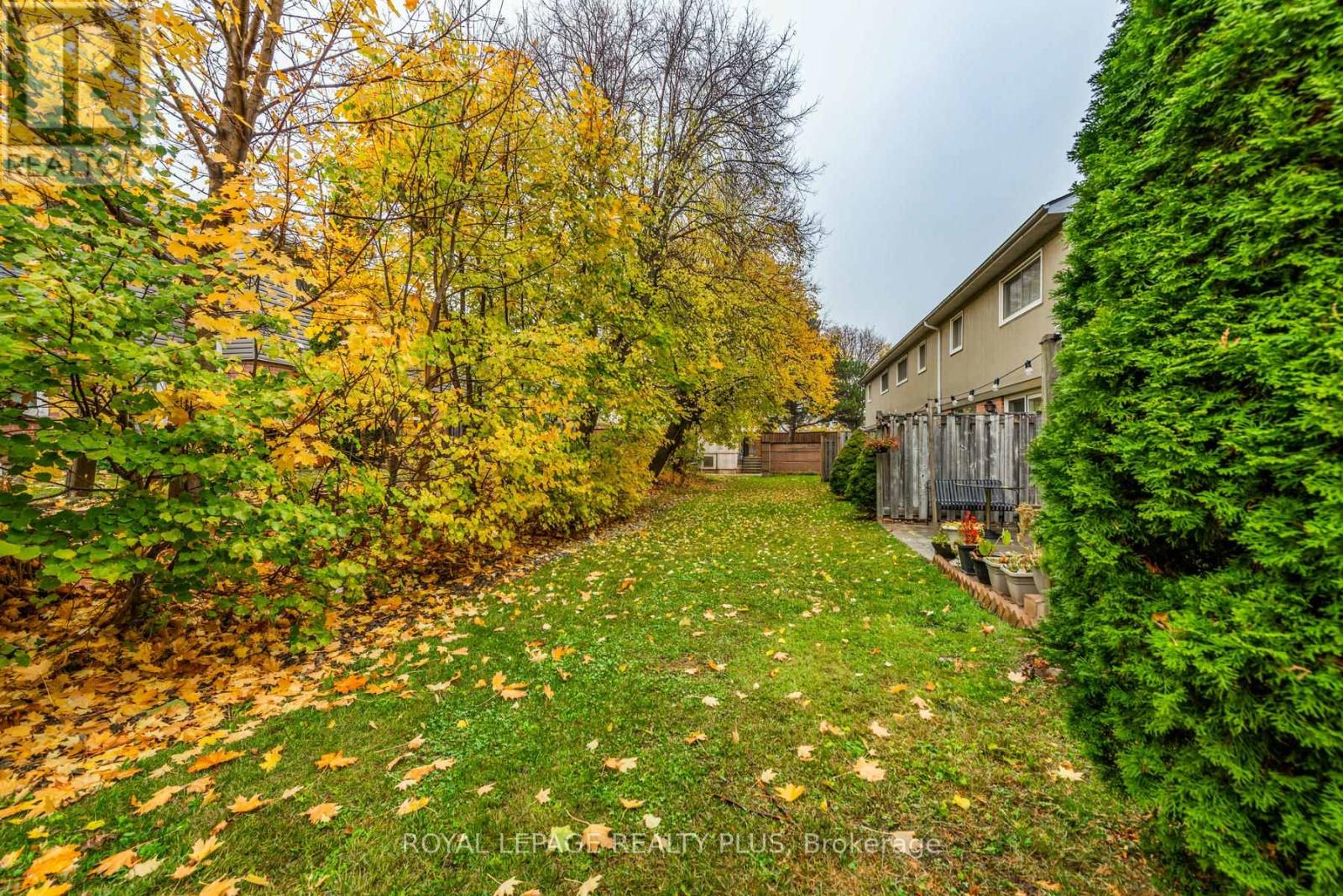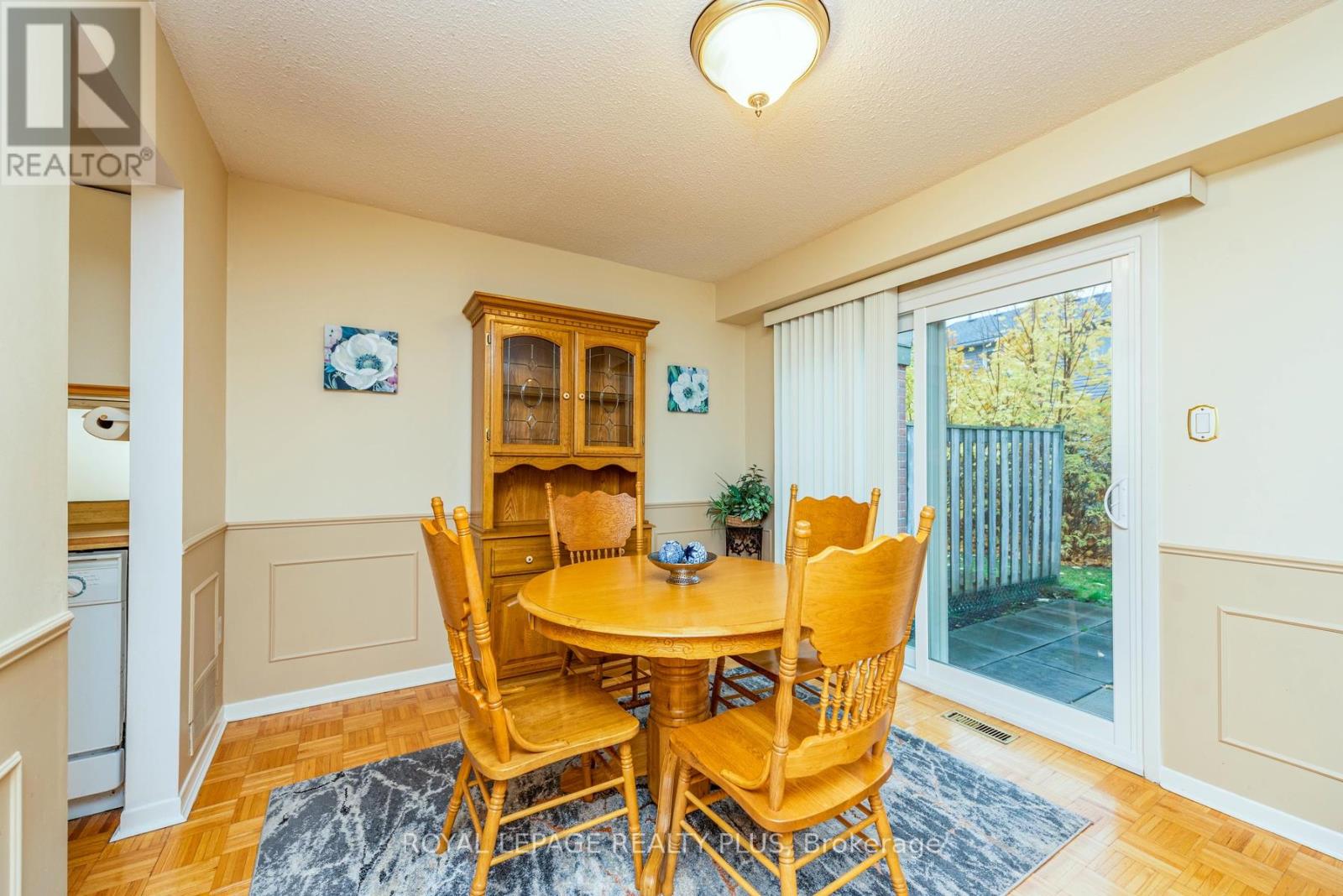75 - 3079 Fifth Line W Mississauga, Ontario L5L 3T1
2 Bedroom
2 Bathroom
800 - 899 ft2
Outdoor Pool
Central Air Conditioning
Forced Air
$729,000Maintenance, Common Area Maintenance, Parking, Insurance
$343.87 Monthly
Maintenance, Common Area Maintenance, Parking, Insurance
$343.87 MonthlyThis is a great family oriented complex that is within walking distance of several schools, parks and shopping, with a pool, one short bus ride to the GO station. Finished top to bottom. Furnace & CAC installed in 2023 **** EXTRAS **** Furnace & CAC installed in 2023 (id:24801)
Property Details
| MLS® Number | W10441209 |
| Property Type | Single Family |
| Community Name | Erin Mills |
| Community Features | Pet Restrictions |
| Parking Space Total | 2 |
| Pool Type | Outdoor Pool |
Building
| Bathroom Total | 2 |
| Bedrooms Above Ground | 2 |
| Bedrooms Total | 2 |
| Appliances | Blinds, Dryer, Refrigerator, Stove, Washer |
| Basement Development | Finished |
| Basement Type | Full (finished) |
| Cooling Type | Central Air Conditioning |
| Exterior Finish | Brick, Wood |
| Flooring Type | Parquet |
| Half Bath Total | 1 |
| Heating Fuel | Natural Gas |
| Heating Type | Forced Air |
| Stories Total | 2 |
| Size Interior | 800 - 899 Ft2 |
| Type | Row / Townhouse |
Parking
| Garage |
Land
| Acreage | No |
Rooms
| Level | Type | Length | Width | Dimensions |
|---|---|---|---|---|
| Second Level | Primary Bedroom | 5.1 m | 3 m | 5.1 m x 3 m |
| Second Level | Bedroom 2 | 3.4 m | 2.8 m | 3.4 m x 2.8 m |
| Basement | Family Room | 5.6 m | 4.5 m | 5.6 m x 4.5 m |
| Main Level | Living Room | 4.6 m | 2.8 m | 4.6 m x 2.8 m |
| Main Level | Dining Room | 3.1 m | 3.1 m | 3.1 m x 3.1 m |
| Main Level | Kitchen | 5.8 m | 2.45 m | 5.8 m x 2.45 m |
https://www.realtor.ca/real-estate/27674920/75-3079-fifth-line-w-mississauga-erin-mills-erin-mills
Contact Us
Contact us for more information
Blake Shaffer
Salesperson
www.blakeshomes.com/
Royal LePage Realty Plus
(905) 828-6550
(905) 828-1511


























